Idées déco de bars de salon en bois foncé sud-ouest américain
Trier par :
Budget
Trier par:Populaires du jour
1 - 19 sur 19 photos
1 sur 3

Aménagement d'un grand bar de salon sud-ouest américain en L et bois foncé avec des tabourets, un placard à porte affleurante, un plan de travail en bois, parquet foncé, un évier encastré, une crédence multicolore et un plan de travail marron.
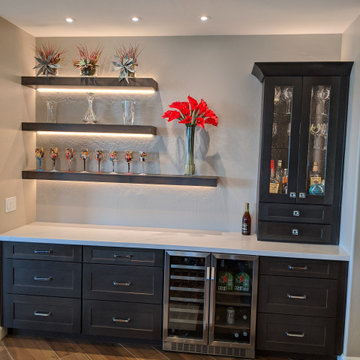
30" Wine cooler for individual temperature control. Thick block floating shelves with added lighting and a quartz counter top combine to make a modern craftsmen style
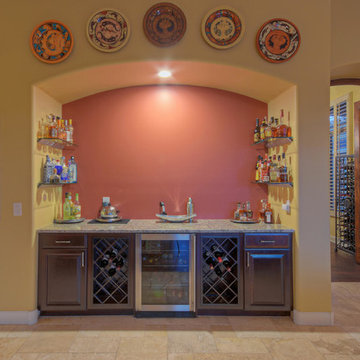
This speaks for itself. Great recessed bar.
Cette image montre un bar de salon linéaire sud-ouest américain en bois foncé de taille moyenne avec un plan de travail en granite et un plan de travail gris.
Cette image montre un bar de salon linéaire sud-ouest américain en bois foncé de taille moyenne avec un plan de travail en granite et un plan de travail gris.

A bar is tucked under the exterior stairway adjacent to the entry in a small vestibule that had formerly been exterior space in the home's original iteration.
Architect: Gene Kniaz, Spiral Architects
General Contractor: Linthicum Custom Builders
Photo: Maureen Ryan Photography
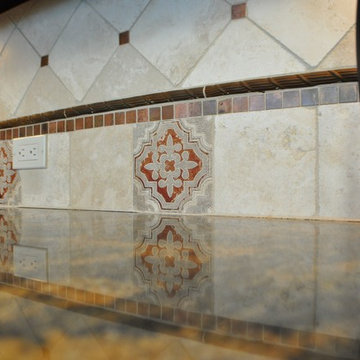
Cette photo montre un bar de salon sud-ouest américain en U et bois foncé de taille moyenne avec des tabourets, un placard à porte vitrée, un plan de travail en cuivre, une crédence en céramique, un sol en calcaire et une crédence beige.
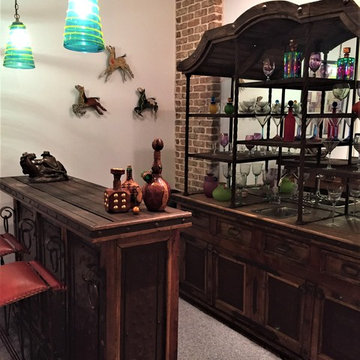
Cette image montre un bar de salon parallèle sud-ouest américain en bois foncé de taille moyenne avec des tabourets, un évier encastré, un placard sans porte, un plan de travail en bois, moquette et un sol gris.
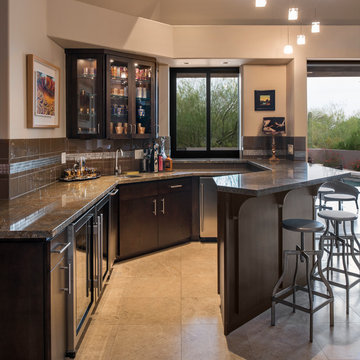
CJ Gershon Photography
Idées déco pour un bar de salon sud-ouest américain en bois foncé avec un évier encastré, un placard à porte vitrée, une crédence marron, un sol beige et un plan de travail marron.
Idées déco pour un bar de salon sud-ouest américain en bois foncé avec un évier encastré, un placard à porte vitrée, une crédence marron, un sol beige et un plan de travail marron.
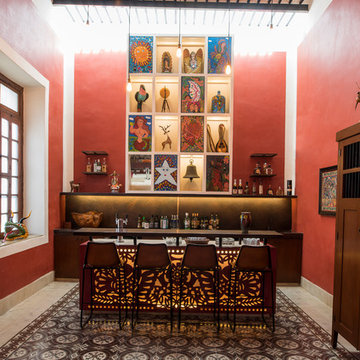
Leo Espinoza
Cette photo montre un bar de salon parallèle sud-ouest américain en bois foncé avec des tabourets, une crédence marron, un sol gris et plan de travail noir.
Cette photo montre un bar de salon parallèle sud-ouest américain en bois foncé avec des tabourets, une crédence marron, un sol gris et plan de travail noir.
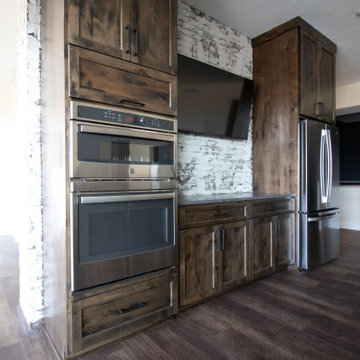
Cette photo montre un bar de salon avec évier sud-ouest américain en bois foncé avec un placard à porte shaker et une crédence en brique.
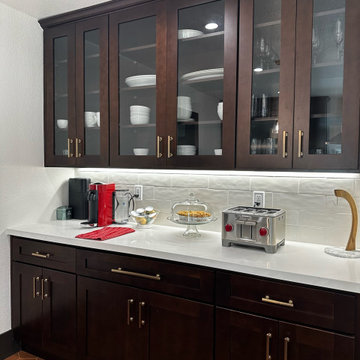
Step into this amazing, remodeled Spanish-style kitchen in Pasadena that captivates your attention with its striking style and design. Their earthy hues of deep oranges and rustic reds contribute to a vibrant yet soothing atmosphere, embodying the warmth of the Spanish sun.
The custom-made Espresso cabinets stand tall throughout the room and emanate a rich and deep tone. They exude an air of sophistication. In addition, the brass handles on these cabinets add a subtle touch of elegance, forming a beautiful contrast against the dark wood.
As your eyes wander, they are inevitably drawn to the exquisite white quartz countertops. The sleek and cool surfaces provide a perfect counterbalance to the warm and rustic elements present in the kitchen. This seamless blend of modern and traditional aesthetics is further enhanced by the spaciousness of the countertops They offer ample room for meal preparation. Additionally, their smooth finish ensures effortless cleaning, combining beauty with practicality.
Traditional to State-of-the-art
Against the backdrop of rich Espresso cabinets, a wavy subway tile backsplash is arranged in a traditional brick pattern. Its off-white hue, illuminated by LED recessed lighting, adds depth and interest to the kitchen.
The Spanish kitchen proudly showcases state-of-the-art stainless-steel appliances. With their modern and gleaming surfaces, as well as streamlined designs. Without a doubt, they blend well with the more traditional elements of the room. These appliances provide all the conveniences necessary for a contemporary lifestyle.
A custom aluminum window floods the room with natural light that is perfectly positioned above a farmhouse kitchen sink. Undoubtedly, this impressive feature is complemented by a brass faucet that continues over to the cabinet handles. Obviously, this helps to maintain consistency in the room’s design.
Charm in the details
Particularly above the kitchen island, pendant lights hang gracefully from the high ceiling. it should be noted, that they cast a gentle and welcoming glow over the area. Furthermore, the island itself has the same gleaming white quartz as the countertops providing additional prep space.
Clearly, to add a touch of authentic Spanish charm, the area over the range showcases stunning Spanish tiles. These tiles become a focal point in the kitchen. Even so, they serve both as a practical backsplash and a captivating piece of art that truly completes the aesthetic of the room.
In conclusion, this Spanish-style kitchen effortlessly combines tradition with contemporary elements, resulting in a space that is not only incredibly functional but also a true joy to spend time in. Clearly, the blend of rustic and modern, light and dark, creates an interesting collaboration that brings this kitchen to life. Finally, it captures the essence of Spanish style while adding a personalized touch that reflects the unique character of the homeowners.
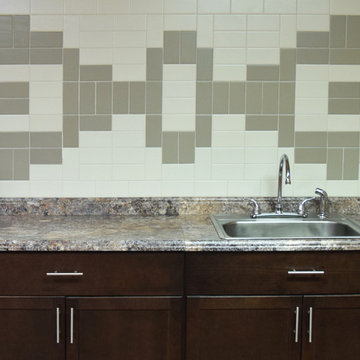
Idées déco pour un bar de salon sud-ouest américain en bois foncé avec un placard à porte plane, un plan de travail en stratifié, une crédence blanche et une crédence en céramique.
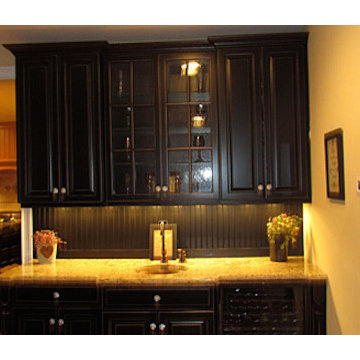
Réalisation d'un bar de salon avec évier linéaire sud-ouest américain en bois foncé avec un évier encastré, un placard avec porte à panneau encastré, un plan de travail en granite, une crédence noire, une crédence en bois, un sol en bois brun et un sol marron.
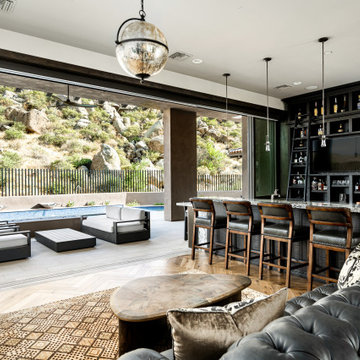
Cette photo montre un très grand bar de salon avec évier linéaire sud-ouest américain en bois foncé avec un placard sans porte, plan de travail en marbre, une crédence blanche et un plan de travail blanc.
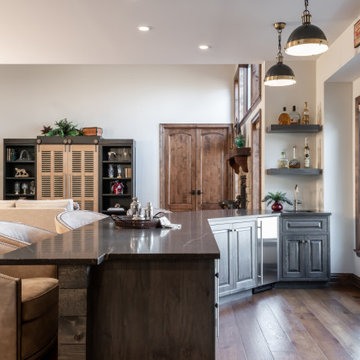
This architecture and interior design project was introduced to us by the client’s contractor after their villa had been damaged extensively by a fire. The entire main level was destroyed with exception of the front study.
Srote & Co reimagined the interior layout of this St. Albans villa to give it an "open concept" and applied universal design principles to make sure it would function for our clients as they aged in place. The universal approach is seen in the flush flooring transitions, low pile rugs and carpets, wide walkways, layers of lighting and in the seated height countertop and vanity. For convenience, the laundry room was relocated to the master walk-in closet. This allowed us to create a dedicated pantry and additional storage off the kitchen where the laundry was previously housed.
All interior selections and furnishings shown were specified or procured by Srote & Co Architects.
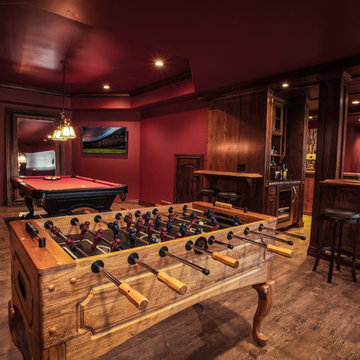
Exemple d'un grand bar de salon sud-ouest américain en L et bois foncé avec des tabourets, un placard à porte affleurante, un plan de travail en bois, parquet foncé, un évier encastré et une crédence multicolore.
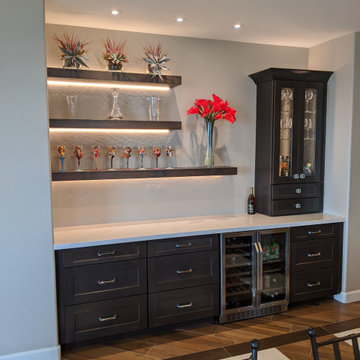
30" Wine cooler for individual temperature control. Thick block floating shelves with added lighting and a quartz counter top combine to make a modern craftsmen style
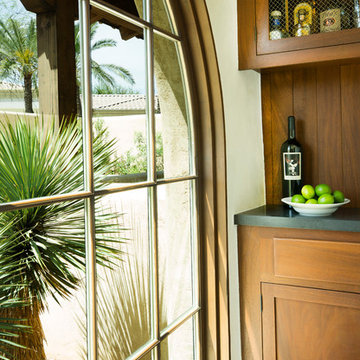
A detail of the bar tucked under the exterior stairway adjacent to the entry. The millwork detailing was inspired by original Evans' working drawings which had been found in Vienna at a furniture manufacturer that had been selected to provide furnishings for the Rose Eisendrath House in nearby Tempe, Arizona, around 1930.
Architect: Gene Kniaz, Spiral Architects
General Contractor: Linthicum Custom Builders
Photo: Maureen Ryan Photography
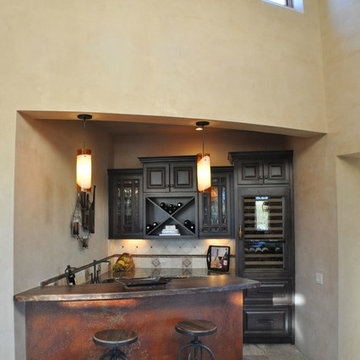
Cette image montre un bar de salon sud-ouest américain en U et bois foncé avec des tabourets, un placard à porte vitrée, un plan de travail en cuivre, une crédence en céramique et un sol en calcaire.
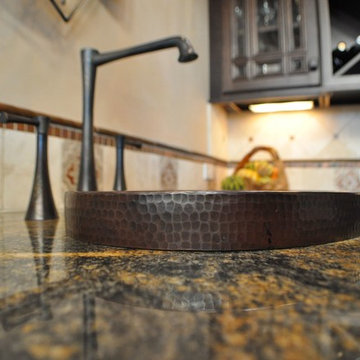
Cette image montre un bar de salon sud-ouest américain en U et bois foncé de taille moyenne avec des tabourets, un placard à porte vitrée, un plan de travail en cuivre, une crédence en céramique, un sol en calcaire, un évier posé et une crédence beige.
Idées déco de bars de salon en bois foncé sud-ouest américain
1