Idées déco de bars de salon en bois foncé victoriens
Trier par :
Budget
Trier par:Populaires du jour
1 - 20 sur 21 photos
1 sur 3

Aménagement d'un petit bar de salon avec évier parallèle victorien en bois foncé avec un évier intégré, un placard à porte shaker, un plan de travail en inox, une crédence marron, une crédence en bois, un sol en bois brun et un sol marron.

DND Speakeasy bar at Vintry & Mercer hotel
Cette photo montre un grand bar de salon avec évier parallèle victorien en bois foncé avec un évier posé, un placard avec porte à panneau encastré, plan de travail en marbre, une crédence noire, une crédence en marbre, un sol en carrelage de porcelaine, un sol marron et plan de travail noir.
Cette photo montre un grand bar de salon avec évier parallèle victorien en bois foncé avec un évier posé, un placard avec porte à panneau encastré, plan de travail en marbre, une crédence noire, une crédence en marbre, un sol en carrelage de porcelaine, un sol marron et plan de travail noir.
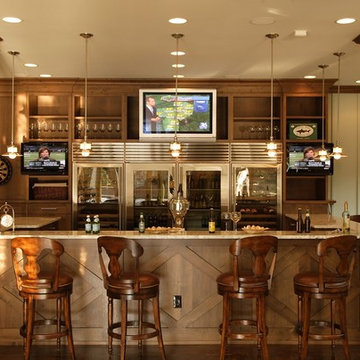
VanBrouck & Associates, Inc.
www.vanbrouck.com
photos by: www.bradzieglerphotography.com
Exemple d'un grand bar de salon victorien en U et bois foncé avec des tabourets, un placard à porte shaker, parquet foncé et un sol marron.
Exemple d'un grand bar de salon victorien en U et bois foncé avec des tabourets, un placard à porte shaker, parquet foncé et un sol marron.
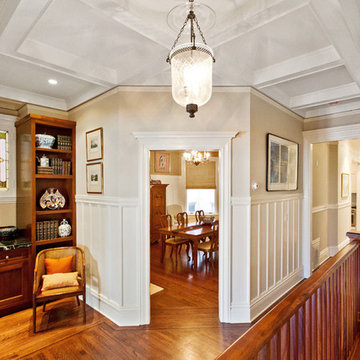
Joseph Schell
Cette photo montre un bar de salon avec évier linéaire victorien en bois foncé de taille moyenne avec un placard avec porte à panneau encastré, un plan de travail en stéatite, parquet foncé, un sol marron et plan de travail noir.
Cette photo montre un bar de salon avec évier linéaire victorien en bois foncé de taille moyenne avec un placard avec porte à panneau encastré, un plan de travail en stéatite, parquet foncé, un sol marron et plan de travail noir.
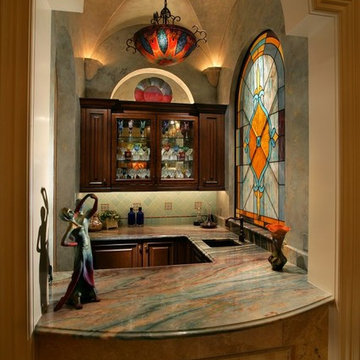
Doug Thompson Photography
Idées déco pour un bar de salon avec évier victorien en U et bois foncé avec un placard avec porte à panneau surélevé et une crédence verte.
Idées déco pour un bar de salon avec évier victorien en U et bois foncé avec un placard avec porte à panneau surélevé et une crédence verte.
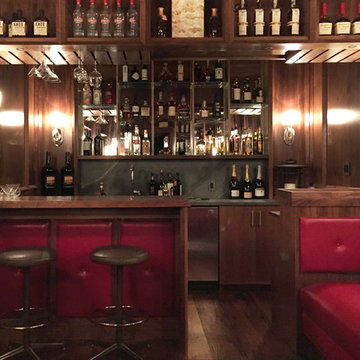
© ALDRIDGE ATELIER
Inspiration pour un bar de salon avec évier linéaire victorien en bois foncé de taille moyenne avec un évier encastré, un plan de travail en stéatite, une crédence grise, une crédence en dalle de pierre et parquet foncé.
Inspiration pour un bar de salon avec évier linéaire victorien en bois foncé de taille moyenne avec un évier encastré, un plan de travail en stéatite, une crédence grise, une crédence en dalle de pierre et parquet foncé.
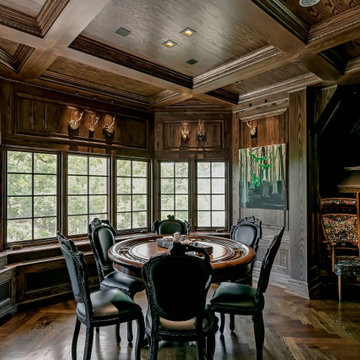
Inspiration pour un grand bar de salon victorien en L et bois foncé avec des tabourets, un évier encastré, un placard avec porte à panneau encastré, un plan de travail en bois, parquet foncé, un sol marron et un plan de travail marron.
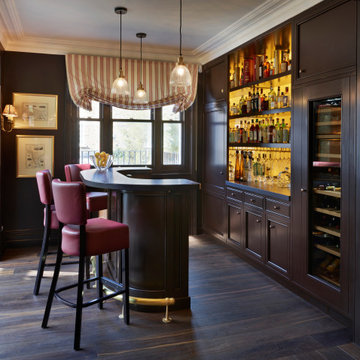
A full refurbishment of a beautiful four-storey Victorian town house in Holland Park. We had the pleasure of collaborating with the client and architects, Crawford and Gray, to create this classic full interior fit-out.
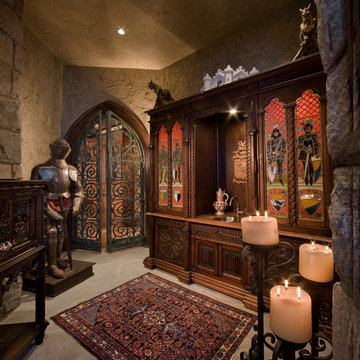
This refreshment bar was brought to Banner's Cabinets by the owner in a couple of different parts and was missing significant hand-carved portions required for completion. We love a challenge, and our expert craftsmanship blends in seamlessly on this antique piece.
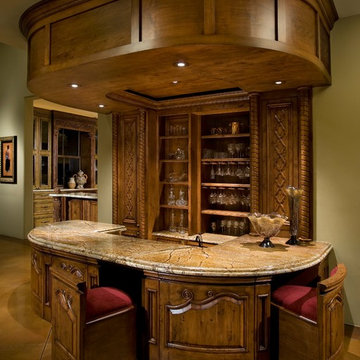
Anita Lang - IMI Design - Scottsdale, AZ
Réalisation d'un bar de salon parallèle victorien en bois foncé avec plan de travail en marbre, sol en béton ciré, un sol marron et des tabourets.
Réalisation d'un bar de salon parallèle victorien en bois foncé avec plan de travail en marbre, sol en béton ciré, un sol marron et des tabourets.
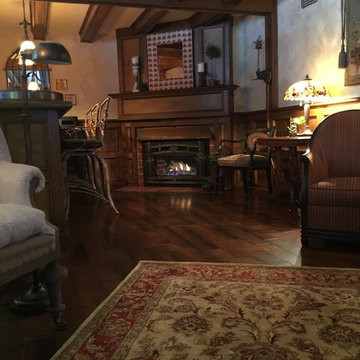
Exemple d'un bar de salon victorien en bois foncé de taille moyenne avec un sol en vinyl.
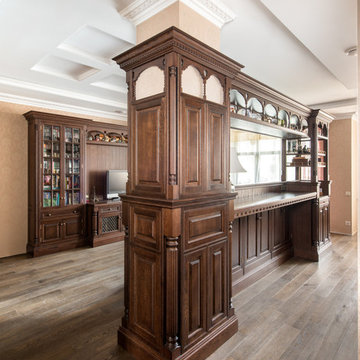
Проект мебели реализован на фабрике Charlyes Yorke (Великобритания). Барная стойка. Материалы:фасады массив дуба, каркас МДФ 18мм, каркас выдвижных ящиков массив дуба.
Автор проекта: Болдырь Елена
Фото: Александр Камачкин
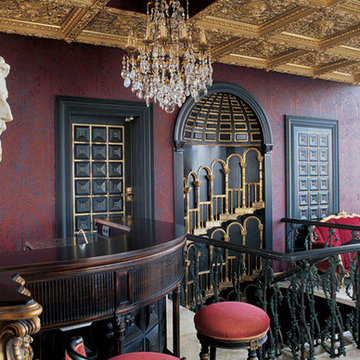
Трехуровневый пентхаус на Большой Грузинской - маленькая Италия: живопись, резной камень, бронза, гипсовая лепнина. Здесь все пропитано любовью к культурному наследию Апеннинского полуострова. При этом здесь с классическим сервантом соседствует современная кухня, а на бюро возвышается компьютер. Эта квартира сделана для себя, она – своего рода эксперимент. Хотелось проверить насколько комфортно живется в таком насыщенном интерьере. На трёх уровнях жилья хотелось опробовать максимум приёмов оформления, "обкатать" какие-то идеи, достичь критической массы в декоре.
Общая площадь – 350 кв.м
Живопись, роспись, художественная штукатурка, лепнина, художественное литье, авторские изделия из дерева.
Мебель: Angelo Capellini, Pozolli, Provasi.
Проект – 5 месяцев, строительные и отделочные работы -15 месяцев.
Автор: Всеволод Сосенкин
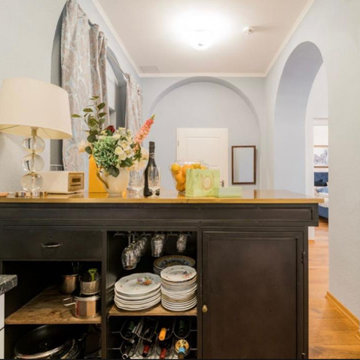
Idée de décoration pour un petit bar de salon victorien en L et bois foncé avec un placard à porte plane, un sol en bois brun, un sol marron et un plan de travail bleu.
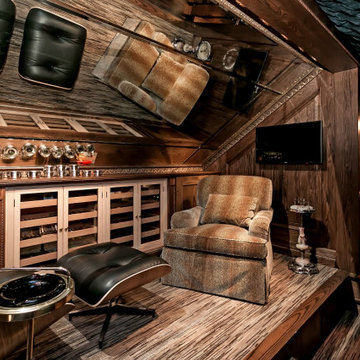
Réalisation d'un grand bar de salon victorien en L et bois foncé avec des tabourets, un évier encastré, un placard avec porte à panneau encastré, un plan de travail en bois, parquet foncé, un sol marron et un plan de travail marron.
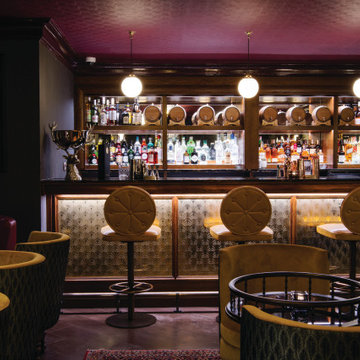
DND Speakeasy bar at Vintry & Mercer hotel
Inspiration pour un grand bar de salon avec évier parallèle victorien en bois foncé avec un évier posé, un placard avec porte à panneau encastré, plan de travail en marbre, une crédence noire, une crédence en marbre, un sol en carrelage de porcelaine, un sol marron et plan de travail noir.
Inspiration pour un grand bar de salon avec évier parallèle victorien en bois foncé avec un évier posé, un placard avec porte à panneau encastré, plan de travail en marbre, une crédence noire, une crédence en marbre, un sol en carrelage de porcelaine, un sol marron et plan de travail noir.
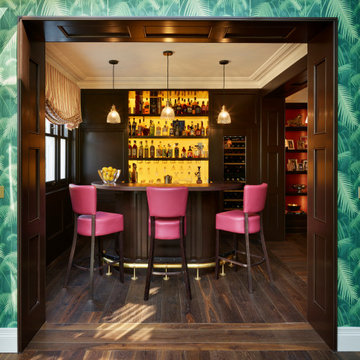
A full refurbishment of a beautiful four-storey Victorian town house in Holland Park. We had the pleasure of collaborating with the client and architects, Crawford and Gray, to create this classic full interior fit-out.
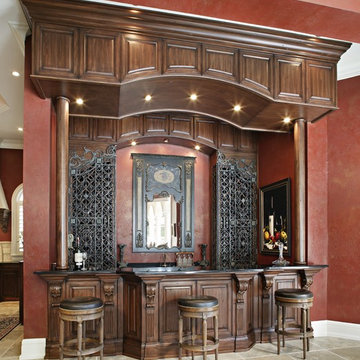
This gorgeous bar integrates the owner-supplied iron work with the soffit along the back wall, incorporating directional lights to draw focus to the unique mirror above the sink. The soffit over the bar provides lighting on the seating area and the bar wall utilizes fluted pilasters, carved capitals and raised panel door faces.
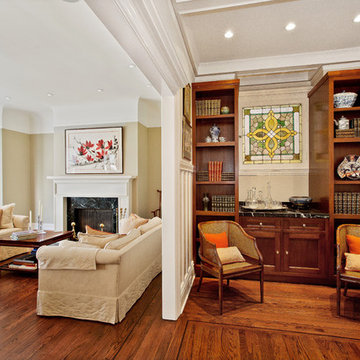
Joseph Schell
Réalisation d'un petit bar de salon linéaire victorien en bois foncé avec un placard avec porte à panneau encastré, un plan de travail en stéatite, parquet foncé, un sol marron et plan de travail noir.
Réalisation d'un petit bar de salon linéaire victorien en bois foncé avec un placard avec porte à panneau encastré, un plan de travail en stéatite, parquet foncé, un sol marron et plan de travail noir.
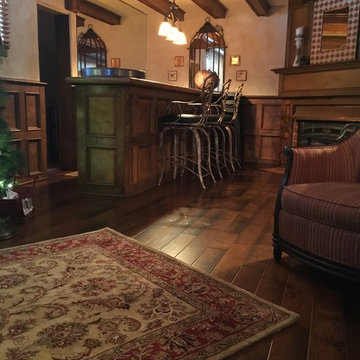
Idées déco pour un bar de salon victorien en bois foncé de taille moyenne avec un sol en vinyl.
Idées déco de bars de salon en bois foncé victoriens
1