Idées déco de bars de salon en bois vieilli avec des portes de placards vertess
Trier par :
Budget
Trier par:Populaires du jour
41 - 60 sur 926 photos
1 sur 3
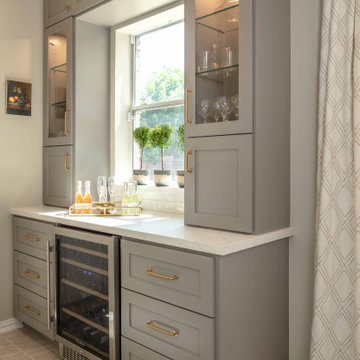
Idée de décoration pour un petit bar de salon avec des portes de placards vertess, un plan de travail en quartz modifié, une crédence blanche, un sol beige et un plan de travail blanc.

Crafted with meticulous attention to detail, this bar boasts luxurious brass fixtures that lend a touch of opulence. The glistening marble backsplash adds a sense of grandeur, creating a stunning focal point that commands attention.
Designed with a family in mind, this bar seamlessly blends style and practicality. It's a space where you can gather with loved ones, creating cherished memories while enjoying your favorite beverages. Whether you're hosting intimate gatherings or simply unwinding after a long day, this bar caters to your every need!

Home bar with polished Black Galaxy granite countertop, forest green lower cabinets and open shelving, and glass-faced redwood upper cabinets.
Cette image montre un bar de salon sans évier linéaire minimaliste avec un placard à porte shaker, des portes de placards vertess, un plan de travail en granite, une crédence blanche, une crédence en lambris de bois, un sol en bois brun et plan de travail noir.
Cette image montre un bar de salon sans évier linéaire minimaliste avec un placard à porte shaker, des portes de placards vertess, un plan de travail en granite, une crédence blanche, une crédence en lambris de bois, un sol en bois brun et plan de travail noir.
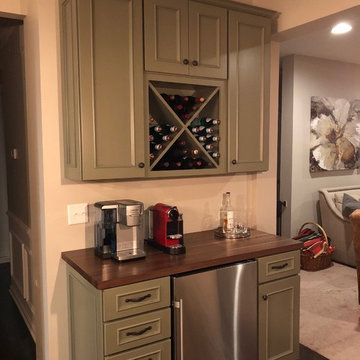
This wine/coffee bar was an addition added to an existing Yorktowne kitchen years later. Yorktowne Dixon door with a Sage finish. Complimented by a Walnut Butcher block by Bally
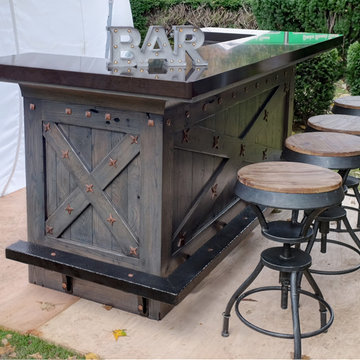
Idée de décoration pour un petit bar de salon linéaire chalet en bois vieilli avec un placard avec porte à panneau encastré, un plan de travail en quartz modifié et des tabourets.
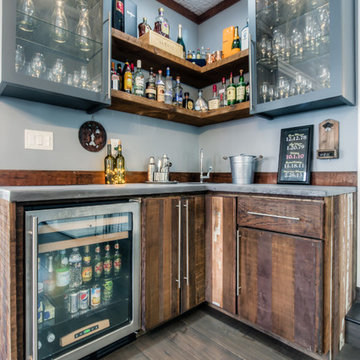
Jack Brennan
Inspiration pour un petit bar de salon avec évier traditionnel en L et bois vieilli avec un évier encastré, un placard à porte plane et un plan de travail en béton.
Inspiration pour un petit bar de salon avec évier traditionnel en L et bois vieilli avec un évier encastré, un placard à porte plane et un plan de travail en béton.
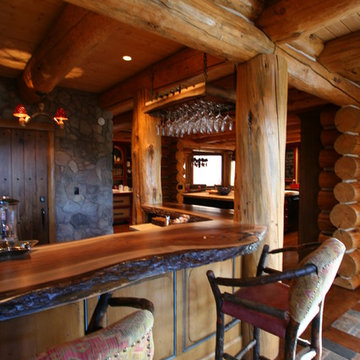
Aménagement d'un très grand bar de salon montagne en L et bois vieilli avec des tabourets, un placard avec porte à panneau surélevé, un plan de travail en bois, un sol en bois brun et un plan de travail marron.
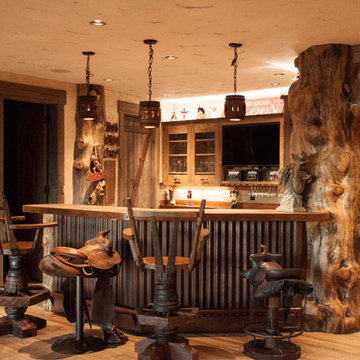
Cette photo montre un bar de salon montagne en U et bois vieilli de taille moyenne avec des tabourets, un plan de travail en bois, une crédence en bois, un sol en bois brun, un plan de travail marron et un placard à porte vitrée.
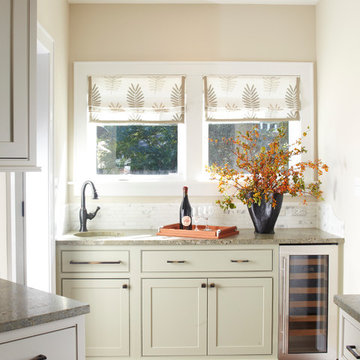
Photography: Jay Wilde
Exemple d'un bar de salon avec évier linéaire chic avec un évier encastré, un placard à porte affleurante, des portes de placards vertess, une crédence blanche et un sol en bois brun.
Exemple d'un bar de salon avec évier linéaire chic avec un évier encastré, un placard à porte affleurante, des portes de placards vertess, une crédence blanche et un sol en bois brun.
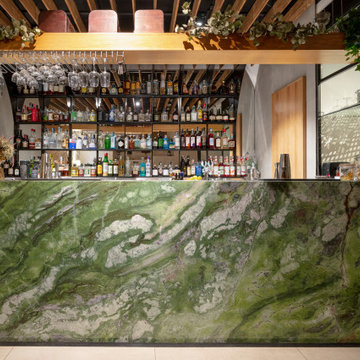
Exemple d'un bar de salon linéaire tendance avec des tabourets, des portes de placards vertess, plan de travail carrelé, un sol en carrelage de porcelaine, un sol gris et un plan de travail vert.

Just adjacent to the media room is the home's wine bar area. The bar door rolls back to disclose wine storage for reds with the two refrig drawers just to the doors right house those drinks that need a chill.

Inspiration pour un grand bar de salon linéaire vintage en bois vieilli avec des tabourets, un placard à porte plane, un plan de travail en granite, un sol en carrelage de céramique et un évier encastré.

Cette image montre un petit bar de salon avec évier linéaire traditionnel avec un évier encastré, un placard à porte affleurante, des portes de placards vertess, plan de travail en marbre, une crédence en feuille de verre, parquet clair, un sol marron et plan de travail noir.

Cette image montre un bar de salon linéaire marin avec aucun évier ou lavabo, un placard à porte persienne, des portes de placards vertess, une crédence multicolore, parquet clair, un plan de travail blanc et une crédence en dalle de pierre.

This cozy lake cottage skillfully incorporates a number of features that would normally be restricted to a larger home design. A glance of the exterior reveals a simple story and a half gable running the length of the home, enveloping the majority of the interior spaces. To the rear, a pair of gables with copper roofing flanks a covered dining area and screened porch. Inside, a linear foyer reveals a generous staircase with cascading landing.
Further back, a centrally placed kitchen is connected to all of the other main level entertaining spaces through expansive cased openings. A private study serves as the perfect buffer between the homes master suite and living room. Despite its small footprint, the master suite manages to incorporate several closets, built-ins, and adjacent master bath complete with a soaker tub flanked by separate enclosures for a shower and water closet.
Upstairs, a generous double vanity bathroom is shared by a bunkroom, exercise space, and private bedroom. The bunkroom is configured to provide sleeping accommodations for up to 4 people. The rear-facing exercise has great views of the lake through a set of windows that overlook the copper roof of the screened porch below.
Idées déco pour un bar de salon avec évier linéaire méditerranéen avec un évier intégré, un placard à porte plane, des portes de placards vertess, plan de travail carrelé, une crédence multicolore et un plan de travail multicolore.

This transitional home in Lower Kennydale was designed to take advantage of all the light the area has to offer. Window design and layout is something we take pride in here at Signature Custom Homes. Some areas we love; the wine rack in the dining room, flat panel cabinets, waterfall quartz countertops, stainless steel appliances, and tiger hardwood flooring.
Photography: Layne Freedle

Aménagement d'un très grand bar de salon avec évier moderne en L avec un évier encastré, un placard à porte shaker, des portes de placards vertess, un plan de travail en stéatite, une crédence en marbre et un sol en vinyl.

Gardner/Fox created this clients' ultimate man cave! What began as an unfinished basement is now 2,250 sq. ft. of rustic modern inspired joy! The different amenities in this space include a wet bar, poker, billiards, foosball, entertainment area, 3/4 bath, sauna, home gym, wine wall, and last but certainly not least, a golf simulator. To create a harmonious rustic modern look the design includes reclaimed barnwood, matte black accents, and modern light fixtures throughout the space.
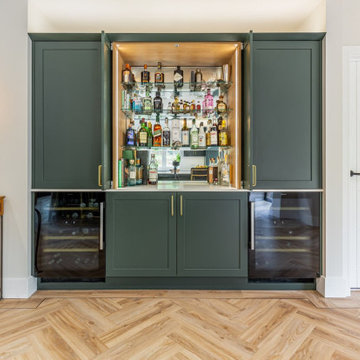
Client Goals: A large kitchen island for socialising, a breakfast pantry for storing dry goods and the all-important breakfast necessities, a stunning built-in bar area with sliding doors and a striking colour to create a showstopper kitchen in their home.
Idées déco de bars de salon en bois vieilli avec des portes de placards vertess
3