Idées déco de bars de salon en bois vieilli et bois clair
Trier par :
Budget
Trier par:Populaires du jour
21 - 40 sur 1 972 photos
1 sur 3

Idées déco pour un grand bar de salon parallèle industriel en bois vieilli avec aucun évier ou lavabo, un placard à porte plane, un plan de travail en cuivre et sol en béton ciré.

Idée de décoration pour un bar de salon avec évier linéaire design en bois clair avec un évier encastré, un placard à porte plane, un plan de travail en bois, une crédence multicolore, une crédence en mosaïque, un sol beige et un plan de travail beige.
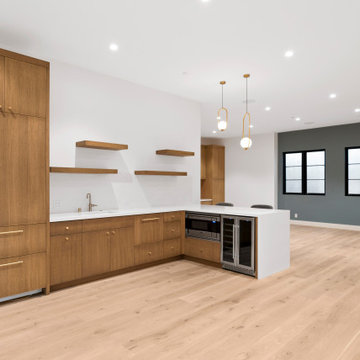
Inspiration pour un bar de salon vintage en L et bois clair de taille moyenne avec des tabourets, un évier encastré, un placard à porte plane, un plan de travail en surface solide, une crédence blanche, une crédence en carreau de porcelaine, parquet clair, un sol marron et un plan de travail blanc.

Aménagement d'un bar de salon linéaire contemporain en bois clair avec un évier encastré, un placard à porte plane, une crédence grise, une crédence en marbre, un sol gris et un plan de travail blanc.
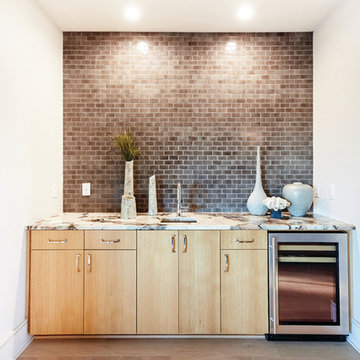
Réalisation d'un bar de salon avec évier linéaire design en bois clair de taille moyenne avec un évier encastré, un placard à porte plane, un plan de travail en granite, une crédence marron, une crédence en carreau de ciment, parquet clair, un sol beige et un plan de travail multicolore.

The best of the past and present meet in this distinguished design. Custom craftsmanship and distinctive detailing give this lakefront residence its vintage flavor while an open and light-filled floor plan clearly mark it as contemporary. With its interesting shingled roof lines, abundant windows with decorative brackets and welcoming porch, the exterior takes in surrounding views while the interior meets and exceeds contemporary expectations of ease and comfort. The main level features almost 3,000 square feet of open living, from the charming entry with multiple window seats and built-in benches to the central 15 by 22-foot kitchen, 22 by 18-foot living room with fireplace and adjacent dining and a relaxing, almost 300-square-foot screened-in porch. Nearby is a private sitting room and a 14 by 15-foot master bedroom with built-ins and a spa-style double-sink bath with a beautiful barrel-vaulted ceiling. The main level also includes a work room and first floor laundry, while the 2,165-square-foot second level includes three bedroom suites, a loft and a separate 966-square-foot guest quarters with private living area, kitchen and bedroom. Rounding out the offerings is the 1,960-square-foot lower level, where you can rest and recuperate in the sauna after a workout in your nearby exercise room. Also featured is a 21 by 18-family room, a 14 by 17-square-foot home theater, and an 11 by 12-foot guest bedroom suite.
Photography: Ashley Avila Photography & Fulview Builder: J. Peterson Homes Interior Design: Vision Interiors by Visbeen

Flow Photography
Cette image montre un très grand bar de salon avec évier linéaire rustique en bois clair avec aucun évier ou lavabo, un placard à porte shaker, un plan de travail en quartz modifié, une crédence grise, une crédence en mosaïque, parquet clair et un sol marron.
Cette image montre un très grand bar de salon avec évier linéaire rustique en bois clair avec aucun évier ou lavabo, un placard à porte shaker, un plan de travail en quartz modifié, une crédence grise, une crédence en mosaïque, parquet clair et un sol marron.

Our client brought in a photo of an Old World Rustic Kitchen and wanted to recreate that look in their newly built lake house. They loved the look of that photo, but of course wanted to suit it to that more rustic feel of the house.
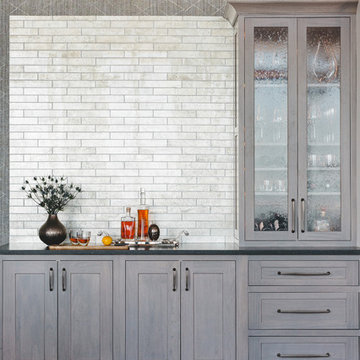
Réalisation d'un bar de salon avec évier linéaire minimaliste en bois vieilli de taille moyenne avec un placard à porte shaker, une crédence blanche et parquet foncé.
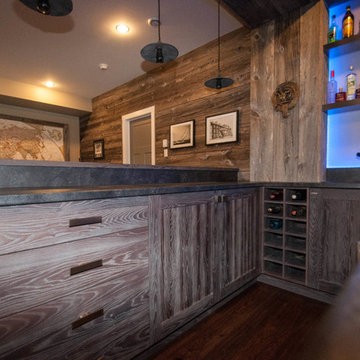
Our clients sat down with Monique Teniere from Halifax Cabinetry to discuss their vision of a western style bar they wanted for their basement entertainment area. After conversations with the clients and taking inventory of the barn board they had purchased, Monique created design drawings that would then be brought to life by the skilled craftsmen of Halifax Cabinetry.

Idées déco pour un grand bar de salon parallèle classique en bois vieilli avec des tabourets, un évier encastré, un placard à porte persienne, un plan de travail en granite, une crédence en ardoise, un sol en carrelage de porcelaine, un sol beige et un plan de travail beige.

Private residence. Photo by KuDa Photography
Inspiration pour un grand bar de salon parallèle urbain en bois vieilli avec des tabourets, une crédence multicolore, parquet foncé et un sol noir.
Inspiration pour un grand bar de salon parallèle urbain en bois vieilli avec des tabourets, une crédence multicolore, parquet foncé et un sol noir.
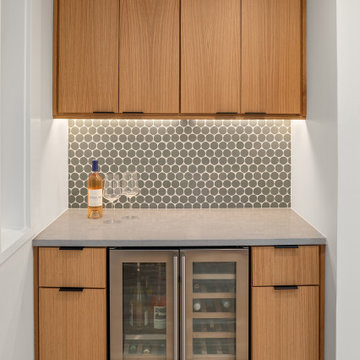
This little nook just inside the living room made the perfect spot for a multipurpose command center for this busy family. A wine fridge allows the space to double as a home bar while entertaining.

Transitional wet bar built into the wall with built-in shelving, inset wood cabinetry, white countertop, stainless steel faucet, and dark hardwood flooring.
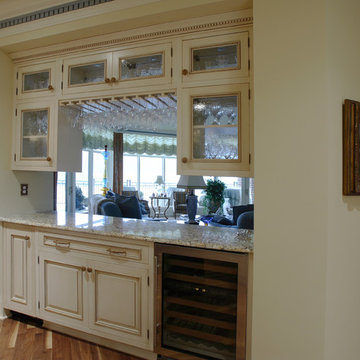
Woodharbor Custom Cabinetry
Aménagement d'un bar de salon linéaire classique en bois vieilli de taille moyenne avec un placard avec porte à panneau surélevé, un plan de travail en granite, aucun évier ou lavabo, un sol en bois brun, un sol marron et un plan de travail multicolore.
Aménagement d'un bar de salon linéaire classique en bois vieilli de taille moyenne avec un placard avec porte à panneau surélevé, un plan de travail en granite, aucun évier ou lavabo, un sol en bois brun, un sol marron et un plan de travail multicolore.
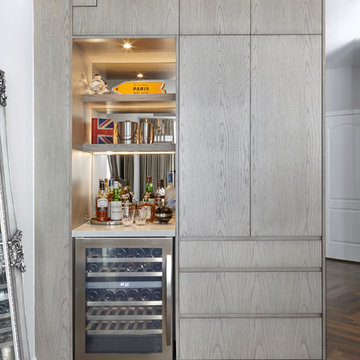
Idées déco pour un bar de salon linéaire moderne en bois clair de taille moyenne avec aucun évier ou lavabo, un placard à porte plane, un plan de travail en quartz modifié, une crédence miroir et parquet foncé.

With a beautiful light taupe color pallet, this shabby chic retreat combines beautiful natural stone and rustic barn board wood to create a farmhouse like abode. High ceilings, open floor plans and unique design touches all work together in creating this stunning retreat.
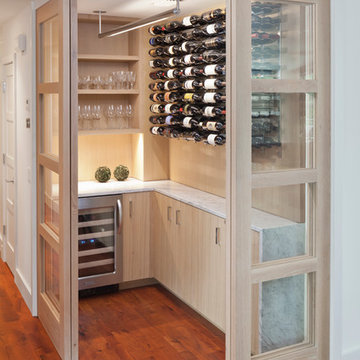
Andrea Calo
Idées déco pour un bar de salon contemporain en L et bois clair avec un placard à porte plane et parquet foncé.
Idées déco pour un bar de salon contemporain en L et bois clair avec un placard à porte plane et parquet foncé.

Nick Glimenakis
Cette image montre un bar de salon vintage en U et bois clair de taille moyenne avec des tabourets, un évier encastré, un placard sans porte, un plan de travail en bois, une crédence miroir, parquet clair, un sol marron et un plan de travail marron.
Cette image montre un bar de salon vintage en U et bois clair de taille moyenne avec des tabourets, un évier encastré, un placard sans porte, un plan de travail en bois, une crédence miroir, parquet clair, un sol marron et un plan de travail marron.
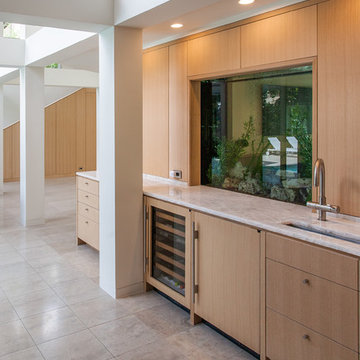
Réalisation d'un bar de salon avec évier linéaire design en bois clair de taille moyenne avec un évier encastré, un placard à porte plane, plan de travail en marbre, un sol en carrelage de céramique, un sol gris et un plan de travail blanc.
Idées déco de bars de salon en bois vieilli et bois clair
2