Idées déco de bars de salon en L avec un sol en vinyl
Trier par :
Budget
Trier par:Populaires du jour
1 - 20 sur 165 photos
1 sur 3

Details make the wine bar perfect: storage for all sorts of beverages, glass front display cabinets, and great lighting.
Photography: A&J Photography, Inc.

This basement kitchen is given new life as a modern bar with quartz countertop, navy blue cabinet doors, satin brass edge pulls, a beverage fridge, pull out faucet with matte black finish. The backsplash is patterned 8x8 tiles with a walnut wood shelf. The space was painted matte white, the ceiling popcorn was scraped off, painted and installed with recessed lighting. A mirror backsplash was installed on the left side of the bar

Bettendorf Iowa kitchen with design and materials by Village Home Stores for Kerkhoff Homes. Koch Classic cabinetry in the Savannah door and combination of light gray "Fog" and "Black" painted finish. Calacatta Laza quartz counters, Kitchen Aid appliances, Rain Forest vinyl plank flooring, and metallic backsplash tile also featured.

Idées déco pour un grand bar de salon avec évier classique en L avec un évier encastré, un placard à porte shaker, des portes de placard noires, un plan de travail en quartz modifié, un sol en vinyl, un sol marron et un plan de travail beige.

Aménagement d'un bar de salon classique en L de taille moyenne avec un placard à porte plane, des portes de placard blanches, un plan de travail en quartz, une crédence grise, une crédence en dalle de pierre, un sol en vinyl, un sol marron et un plan de travail gris.

A close friend of one of our owners asked for some help, inspiration, and advice in developing an area in the mezzanine level of their commercial office/shop so that they could entertain friends, family, and guests. They wanted a bar area, a poker area, and seating area in a large open lounge space. So although this was not a full-fledged Four Elements project, it involved a Four Elements owner's design ideas and handiwork, a few Four Elements sub-trades, and a lot of personal time to help bring it to fruition. You will recognize similar design themes as used in the Four Elements office like barn-board features, live edge wood counter-tops, and specialty LED lighting seen in many of our projects. And check out the custom poker table and beautiful rope/beam light fixture constructed by our very own Peter Russell. What a beautiful and cozy space!
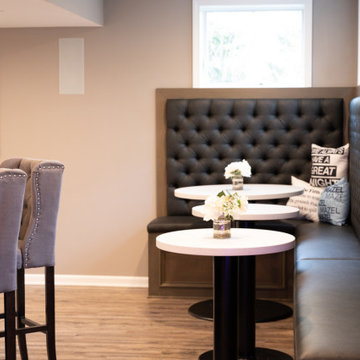
Cette photo montre un grand bar de salon chic en L avec des tabourets, un évier encastré, un plan de travail en bois, un sol en vinyl et un sol marron.

Inspiration pour un très grand bar de salon avec évier minimaliste en L avec un évier encastré, un placard à porte shaker, des portes de placards vertess, un plan de travail en stéatite, une crédence en marbre et un sol en vinyl.

Réalisation d'un grand bar de salon tradition en L avec un évier encastré, un placard à porte shaker, des portes de placard blanches, un plan de travail en granite, une crédence noire, une crédence en granite, un sol en vinyl, un sol marron et plan de travail noir.

Part of a multi-room project consisting of: kitchen, utility, media furniture, entrance hall and master bedroom furniture, situated within a modern renovation of a traditional stone built lodge on the outskirts of county Durham. the clean lines of our contemporary linear range of furniture -finished in pale grey and anthracite, provide a minimalist feel while contrasting elements emulating reclaimed oak add a touch of warmth and a subtle nod to the property’s rural surroundings.

The basement wet bar features 3D wall panels on the bar front, a wood canopy that continues downwards to the floor and storage for beverages in the back bar area. ©Finished Basement Company
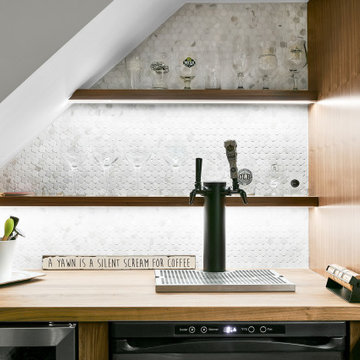
Cette photo montre un bar de salon moderne en L et bois brun de taille moyenne avec un évier encastré, un placard à porte shaker, un plan de travail en quartz modifié, une crédence blanche, une crédence miroir, un sol en vinyl, un sol noir et un plan de travail blanc.
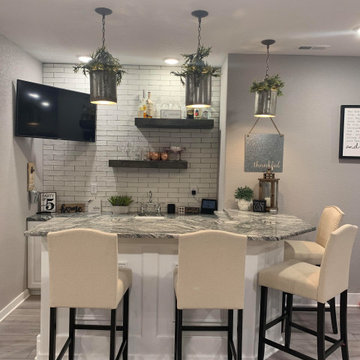
Idées déco pour un bar de salon moderne en L de taille moyenne avec des tabourets, un évier encastré, un placard avec porte à panneau surélevé, des portes de placard blanches, un plan de travail en quartz modifié, une crédence blanche, une crédence en brique, un sol en vinyl, un sol gris et un plan de travail gris.
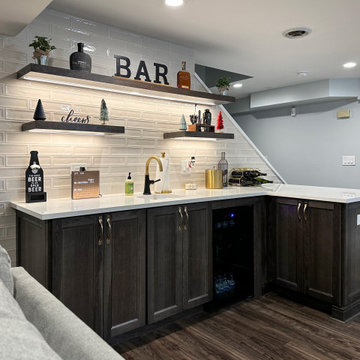
Basement remodel completed by Advance Design Studio. Project highlights include new flooring throughout, a wet bar with seating, and a built-in entertainment wall. This space was designed with both adults and kids in mind, and our clients are thrilled with their new basement living space!
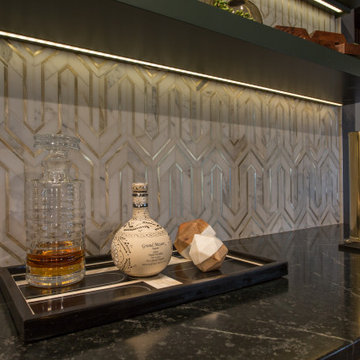
Aménagement d'un très grand bar de salon avec évier moderne en L avec un évier encastré, un placard à porte shaker, des portes de placards vertess, un plan de travail en stéatite, une crédence en marbre et un sol en vinyl.
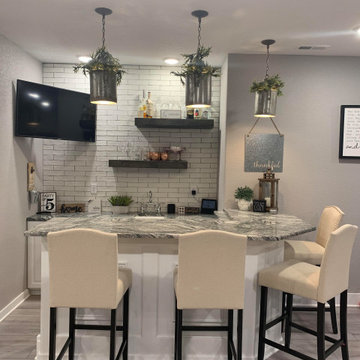
Aménagement d'un bar de salon moderne en L de taille moyenne avec des tabourets, un évier encastré, un placard avec porte à panneau surélevé, des portes de placard blanches, un plan de travail en quartz modifié, une crédence blanche, une crédence en brique, un sol en vinyl, un sol gris et un plan de travail gris.
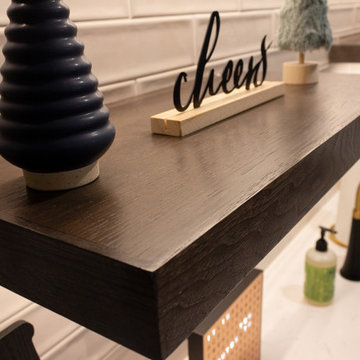
Basement remodel completed by Advance Design Studio. Project highlights include new flooring throughout, a wet bar with seating, and a built-in entertainment wall. This space was designed with both adults and kids in mind, and our clients are thrilled with their new basement living space!

L-shaped 2-level Bar with Beer Taps
Cette photo montre un bar de salon chic en L de taille moyenne avec des tabourets, un évier encastré, un placard avec porte à panneau surélevé, des portes de placard marrons, un plan de travail en granite, une crédence miroir, un sol en vinyl et un sol marron.
Cette photo montre un bar de salon chic en L de taille moyenne avec des tabourets, un évier encastré, un placard avec porte à panneau surélevé, des portes de placard marrons, un plan de travail en granite, une crédence miroir, un sol en vinyl et un sol marron.
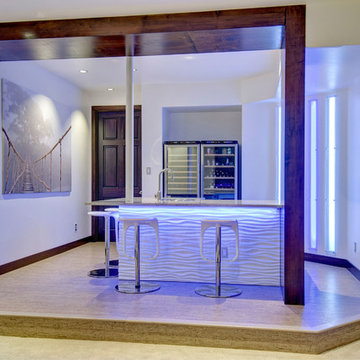
The back of the bar is accesssible from both sides making for an open feel. ©Finished Basement Company
Inspiration pour un bar de salon design en L de taille moyenne avec des tabourets, un évier posé, des portes de placard blanches, un plan de travail en quartz modifié, un sol en vinyl, un sol beige et un plan de travail gris.
Inspiration pour un bar de salon design en L de taille moyenne avec des tabourets, un évier posé, des portes de placard blanches, un plan de travail en quartz modifié, un sol en vinyl, un sol beige et un plan de travail gris.
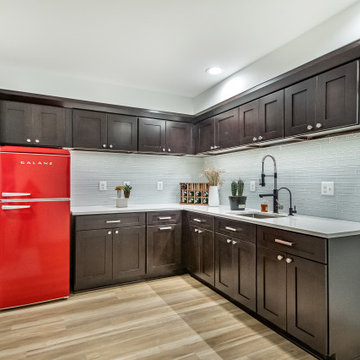
This bold red fridge gives a retro touch to this beautiful basement wet-bar.
Réalisation d'un grand bar de salon avec évier tradition en L avec un évier encastré, un placard à porte shaker, des portes de placard marrons, un plan de travail en quartz modifié, une crédence blanche, une crédence en carreau de verre, un sol en vinyl, un sol beige et un plan de travail blanc.
Réalisation d'un grand bar de salon avec évier tradition en L avec un évier encastré, un placard à porte shaker, des portes de placard marrons, un plan de travail en quartz modifié, une crédence blanche, une crédence en carreau de verre, un sol en vinyl, un sol beige et un plan de travail blanc.
Idées déco de bars de salon en L avec un sol en vinyl
1