Idées déco de bars de salon en L avec un sol en vinyl
Trier par :
Budget
Trier par:Populaires du jour
41 - 60 sur 167 photos
1 sur 3
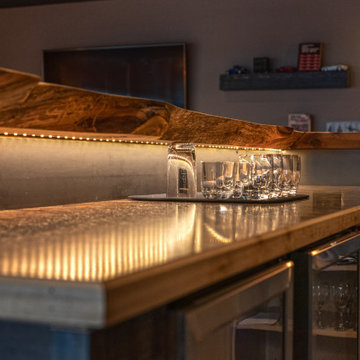
A close friend of one of our owners asked for some help, inspiration, and advice in developing an area in the mezzanine level of their commercial office/shop so that they could entertain friends, family, and guests. They wanted a bar area, a poker area, and seating area in a large open lounge space. So although this was not a full-fledged Four Elements project, it involved a Four Elements owner's design ideas and handiwork, a few Four Elements sub-trades, and a lot of personal time to help bring it to fruition. You will recognize similar design themes as used in the Four Elements office like barn-board features, live edge wood counter-tops, and specialty LED lighting seen in many of our projects. And check out the custom poker table and beautiful rope/beam light fixture constructed by our very own Peter Russell. What a beautiful and cozy space!
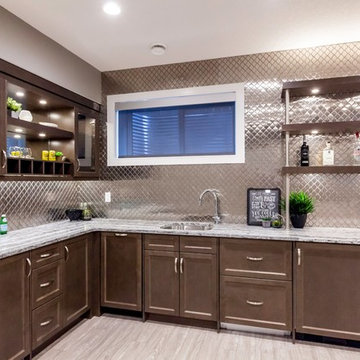
Aménagement d'un grand bar de salon avec évier classique en L avec un évier encastré, un placard à porte shaker, des portes de placard grises, un plan de travail en quartz modifié, une crédence en dalle métallique, un sol en vinyl et un sol gris.
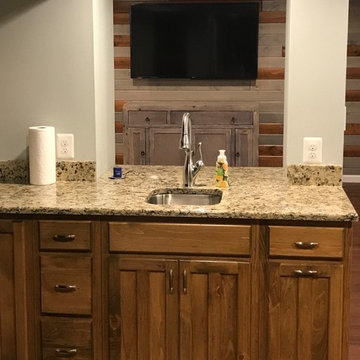
To hide some columns and drain pipes and keep an open feel, we created a pass through from the bar into the family room area.
Idée de décoration pour un bar de salon avec évier tradition en L et bois brun avec un évier encastré, un placard à porte shaker, un plan de travail en granite, un sol en vinyl et un sol marron.
Idée de décoration pour un bar de salon avec évier tradition en L et bois brun avec un évier encastré, un placard à porte shaker, un plan de travail en granite, un sol en vinyl et un sol marron.
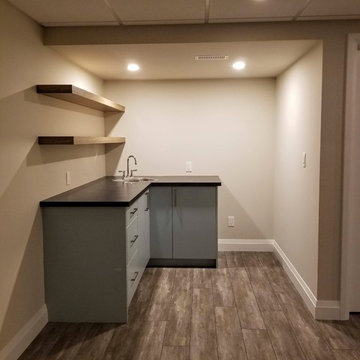
This renovation shows a complete transformation of the layout and performance of the basement. The floors throughout the basement were re-finished with a luxury vinyl plank flooring. The pre-existing laundry room was eliminated and the space was altered to include a walk-up bar, featuring a black laminate countertop and floating shelves. The 3-piece bathroom was fully gutted and upgraded with new fixtures. Carpenters added a book shelf niche and all windows were upgraded. Pot lights and ceiling tiles were replaced along with carpet runners and a fresh paint job.
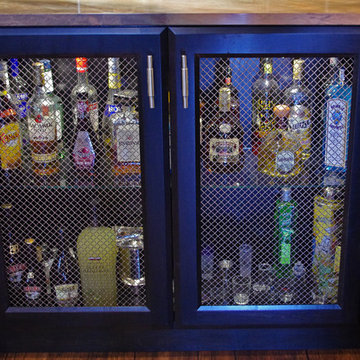
Liquor cabinet is lighted with mesh doors and glass shelf for dispay.
Cette photo montre un bar de salon avec évier chic en L et bois foncé de taille moyenne avec un évier encastré, un placard avec porte à panneau encastré, un plan de travail en granite, une crédence beige et un sol en vinyl.
Cette photo montre un bar de salon avec évier chic en L et bois foncé de taille moyenne avec un évier encastré, un placard avec porte à panneau encastré, un plan de travail en granite, une crédence beige et un sol en vinyl.
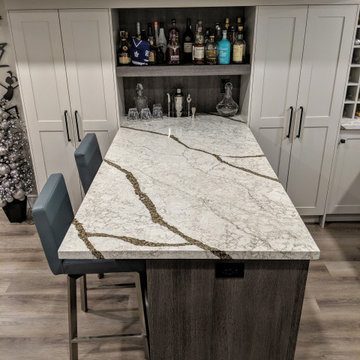
Basement bar island/peninsula
Aménagement d'un bar de salon avec évier classique en L de taille moyenne avec un évier encastré, un placard avec porte à panneau encastré, des portes de placard grises, un plan de travail en quartz modifié, une crédence multicolore, une crédence en carreau de ciment, un sol en vinyl, un sol marron et un plan de travail blanc.
Aménagement d'un bar de salon avec évier classique en L de taille moyenne avec un évier encastré, un placard avec porte à panneau encastré, des portes de placard grises, un plan de travail en quartz modifié, une crédence multicolore, une crédence en carreau de ciment, un sol en vinyl, un sol marron et un plan de travail blanc.
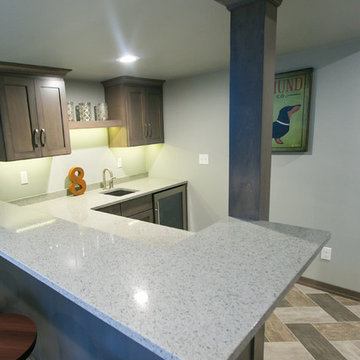
This basement bar area is truly a fun place to hangout with quartz counters and herringbone luxury vinyl tile floors.
Inspiration pour un grand bar de salon avec évier traditionnel en L et bois foncé avec un évier encastré, un placard avec porte à panneau encastré, un plan de travail en quartz modifié, une crédence en dalle de pierre et un sol en vinyl.
Inspiration pour un grand bar de salon avec évier traditionnel en L et bois foncé avec un évier encastré, un placard avec porte à panneau encastré, un plan de travail en quartz modifié, une crédence en dalle de pierre et un sol en vinyl.
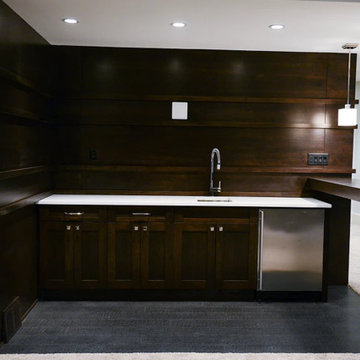
Cette photo montre un grand bar de salon tendance en L et bois foncé avec des tabourets, un évier encastré, un placard avec porte à panneau encastré, un plan de travail en surface solide, une crédence marron, une crédence en bois, un sol en vinyl et un sol gris.
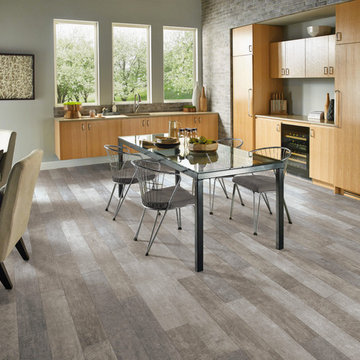
Aménagement d'un très grand bar de salon avec évier classique en L et bois clair avec un évier encastré, un placard à porte plane, un plan de travail en quartz modifié, une crédence grise, une crédence en céramique, un sol en vinyl et un sol beige.
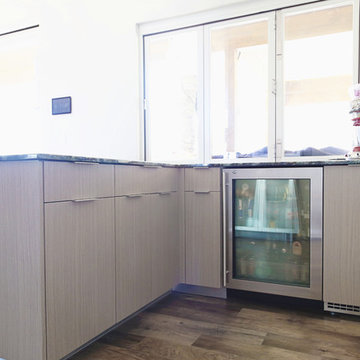
View of the bar area off of the main living space. This house is meant for entertaining. Both the patio door and the bar window are collapsible to really bring the indoors out. The music extends out to the patio where flush ceiling mount heaters keep you warm during the colder months.
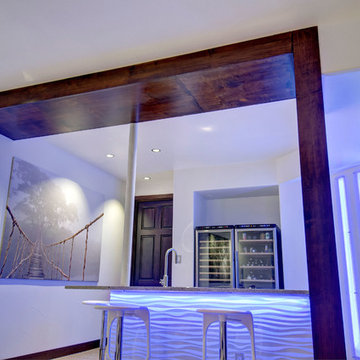
The bar features 3D wall panel on the front lit by undercounter lights. Lighting is also enhanced by the light panels on the back wall. ©Finished Basement Company
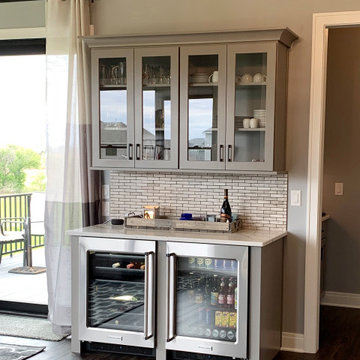
Bettendorf Iowa kitchen with design and materials by Village Home Stores for Kerkhoff Homes. Koch Classic cabinetry in the Savannah door and combination of light gray "Fog" and "Black" painted finish. Calacatta Laza quartz counters, Kitchen Aid appliances, Rain Forest vinyl plank flooring, and metallic backsplash tile also featured.
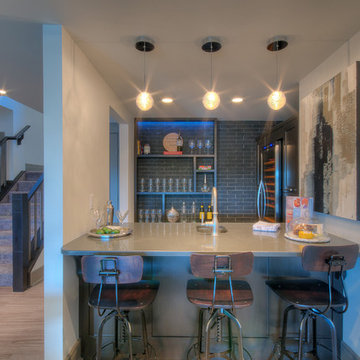
Earl Raatz
Inspiration pour un bar de salon traditionnel en L de taille moyenne avec des tabourets, un placard sans porte, un évier encastré, des portes de placard grises, un plan de travail en surface solide, une crédence grise, une crédence en carrelage métro et un sol en vinyl.
Inspiration pour un bar de salon traditionnel en L de taille moyenne avec des tabourets, un placard sans porte, un évier encastré, des portes de placard grises, un plan de travail en surface solide, une crédence grise, une crédence en carrelage métro et un sol en vinyl.
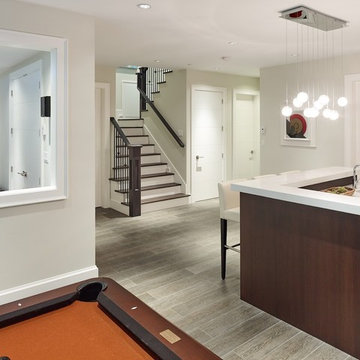
Kitchen Design at West 21 Residence (Custom Home) Designed by Linhan Design.
Inspiration pour un bar de salon minimaliste en L de taille moyenne avec un évier posé, un sol en vinyl et un sol gris.
Inspiration pour un bar de salon minimaliste en L de taille moyenne avec un évier posé, un sol en vinyl et un sol gris.
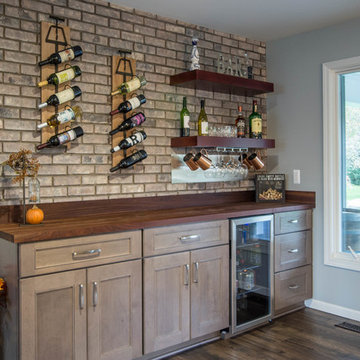
Inspiration pour un grand bar de salon traditionnel en L avec un évier encastré, un placard avec porte à panneau encastré, des portes de placard grises, un plan de travail en granite, une crédence grise, une crédence en carreau de porcelaine, un sol en vinyl, un sol gris et un plan de travail gris.
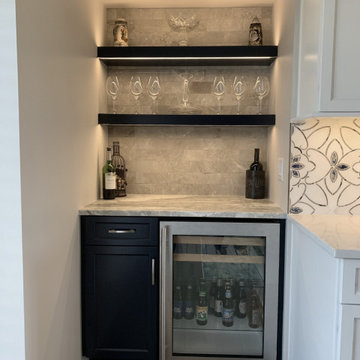
A stunning kitchen and dining area remodel. Using a color palette of primarily white with Navy blue accents creates a soothing yet visually striking kitchen. The simple detailing found on Marsh Furniture's Hampton door creates a very clean look in this kitchen.
Designer: Aaron Mauk
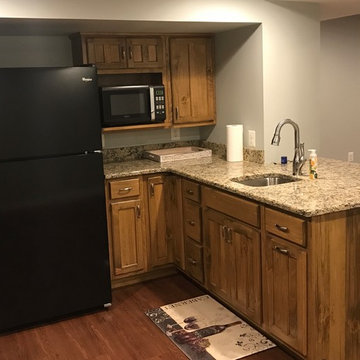
The basement bar area with granite top and under mount stainless steel bar sink. The cabinets are Lakeview made from a distressed pine wood.
Exemple d'un bar de salon avec évier chic en L et bois brun avec un évier encastré, un placard à porte shaker, un plan de travail en granite, un sol en vinyl et un sol marron.
Exemple d'un bar de salon avec évier chic en L et bois brun avec un évier encastré, un placard à porte shaker, un plan de travail en granite, un sol en vinyl et un sol marron.
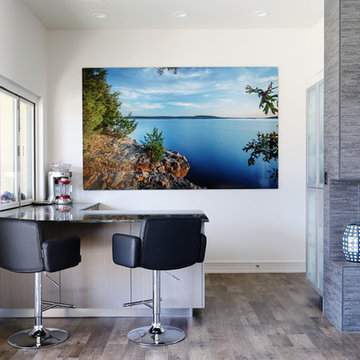
The client wanted a real focal point and conversation piece behind the bar that was a custom one off design. The solution? Hire a local photographer to capture images of the lake during the day, night, shore line, cliff top and on the water. This whole process created some great artwork for the rest of the house and made it a one off piece of art. The artwork is mounted on a thin piece of aluminum that is wall mounted only 1/2" off the wall - it caused this artwork to appears as though its floating.
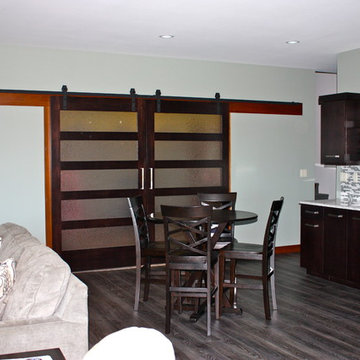
The other side of this basement family room is where the kitchenette/wet bar area is located. It's the perfect place to play a game of cards with the family!
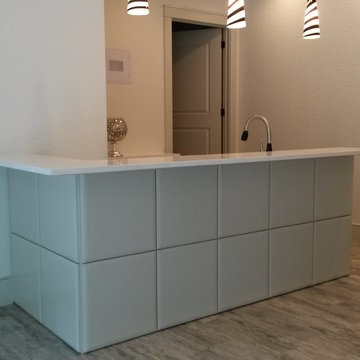
We love the look of this bar. The top was installed over a 3/8" thick steel plate in order to have no corbels for supports. The panels on the cabinet were made to look like a pillow with a soft edge.
Idées déco de bars de salon en L avec un sol en vinyl
3