Idées déco de bars de salon en L
Trier par :
Budget
Trier par:Populaires du jour
1 - 20 sur 503 photos
1 sur 3
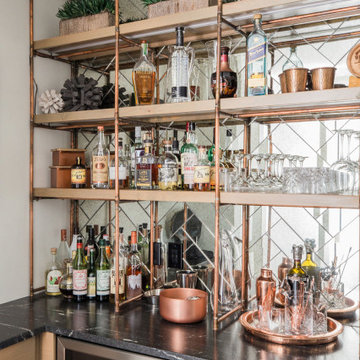
Aménagement d'un petit bar de salon classique en L avec un plan de travail en granite, une crédence miroir, plan de travail noir, aucun évier ou lavabo et un placard sans porte.
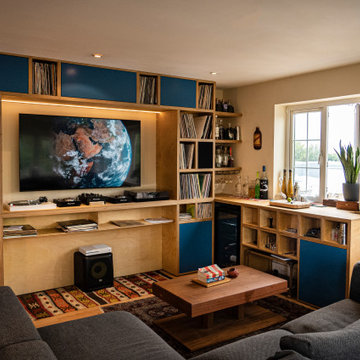
Cette photo montre un bar de salon avec évier en L et bois clair de taille moyenne avec un placard à porte plane, un plan de travail en surface solide et un plan de travail marron.
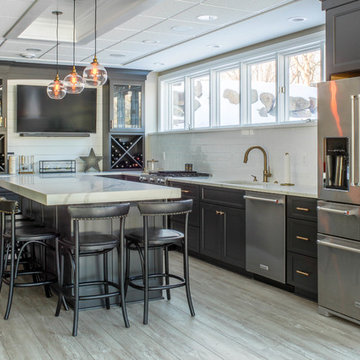
Réalisation d'un grand bar de salon tradition en L avec des tabourets, un évier encastré, un placard avec porte à panneau encastré, des portes de placard bleues, un plan de travail en quartz modifié, une crédence blanche, une crédence en carrelage métro, un sol en bois brun, un sol marron et un plan de travail blanc.

The allure of this kitchen begins with the carefully selected palette of Matt Lacquer painted Gin & Tonic and Tuscan Rose. Creating an inviting atmosphere, these warm hues perfectly reflect the light to accentuate the kitchen’s aesthetics.
But it doesn't stop there. The walnut slatted feature doors have been perfectly crafted to add depth and character to the space. Intricate patterns within the slats create a sense of movement, inviting the eye to explore the artistry embedded within them and elevating the kitchen to new heights of sophistication.
Prepare to be enthralled by the pièce de résistance—the Royal Calacatta Gold quartz worktop. Exuding luxury, with its radiant golden veining cascading across a pristine white backdrop, not only does it serve as a functional workspace, it makes a sophisticated statement.
Combining quality materials and finishes via thoughtful design, this kitchen allows our client to enjoy a space which is both aesthetically pleasing and extremely functional.
Feeling inspired by this kitchen or looking for more ideas? Visit our projects page today.

Sexy outdoor bar with sparkle. We add some style and appeal to this stucco bar enclosure with mosaic glass tiles and sleek dark granite counter. Floating glass shelves for display and easy maintenance. Stainless BBQ doors and drawers and single faucet.

This is a Wet Bar we recently installed in a Granite Bay Home. Using "Rugged Concrete" CaesarStone. What's very unique about this is that there's a 7" Mitered Edge dropping down from the raised bar to the counter below. Very cool idea & we're so happy that the customer loves the way it came out.

Functional layout and beautiful finishes make this kitchen a dream come true. Placing the sink on an angled corner of the island between the range and refrigerator creates an easy work triangle while the large island allows for roomy prep space. Two pantries, one near the range and one near the refrigerator, give plenty of storage for dry goods and cookware. Guests are kept out of the cooks way by placing ample seating and the full service bar on the other side of the island. Open views through the breakfast room to the beautiful back yard and through large openings to the adjoining family room and formal dining room make this already spacious kitchen feel even larger.

This storm grey kitchen on Cape Cod was designed by Gail of White Wood Kitchens. The cabinets are all plywood with soft close hinges made by UltraCraft Cabinetry. The doors are a Lauderdale style constructed from Red Birch with a Storm Grey stained finish. The island countertop is a Fantasy Brown granite while the perimeter of the kitchen is an Absolute Black Leathered. The wet bar has a Thunder Grey Silestone countertop. The island features shelves for cookbooks and there are many unique storage features in the kitchen and the wet bar to optimize the space and functionality of the kitchen. Builder: Barnes Custom Builders

Aménagement d'un bar de salon avec évier montagne en L de taille moyenne avec un plan de travail en bois, une crédence beige, une crédence en pierre calcaire et un plan de travail marron.

RB Hill
Inspiration pour un bar de salon avec évier design en L et bois brun de taille moyenne avec un placard avec porte à panneau surélevé, un évier encastré, un plan de travail en granite, une crédence beige, une crédence en carreau briquette, un sol en travertin et un sol marron.
Inspiration pour un bar de salon avec évier design en L et bois brun de taille moyenne avec un placard avec porte à panneau surélevé, un évier encastré, un plan de travail en granite, une crédence beige, une crédence en carreau briquette, un sol en travertin et un sol marron.

A close friend of one of our owners asked for some help, inspiration, and advice in developing an area in the mezzanine level of their commercial office/shop so that they could entertain friends, family, and guests. They wanted a bar area, a poker area, and seating area in a large open lounge space. So although this was not a full-fledged Four Elements project, it involved a Four Elements owner's design ideas and handiwork, a few Four Elements sub-trades, and a lot of personal time to help bring it to fruition. You will recognize similar design themes as used in the Four Elements office like barn-board features, live edge wood counter-tops, and specialty LED lighting seen in many of our projects. And check out the custom poker table and beautiful rope/beam light fixture constructed by our very own Peter Russell. What a beautiful and cozy space!

Approx. 1800 square foot basement where client wanted to break away from their more formal main level. Requirements included a TV area, bar, game room, guest bedroom and bath. Having previously remolded the main level of this home; Home Expressions Interiors was contracted to design and build a space that is kid friendly and equally comfortable for adult entertaining. Mercury glass pendant fixtures coupled with rustic beams and gray stained wood planks are the highlights of the bar area. Heavily grouted brick walls add character and warmth to the back bar and media area. Gray walls with lighter hued ceilings along with simple craftsman inspired columns painted crisp white maintain a fresh and airy feel. Wood look porcelain tile helps complete a space that is durable and ready for family fun.
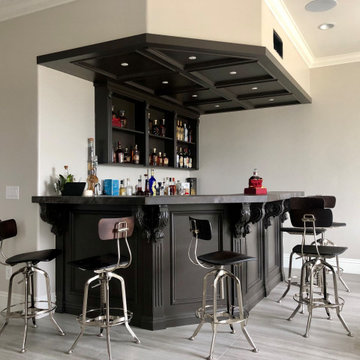
New Home Bar with Dekton countertops
Exemple d'un petit bar de salon chic en L et bois foncé avec un sol en carrelage de porcelaine et un sol gris.
Exemple d'un petit bar de salon chic en L et bois foncé avec un sol en carrelage de porcelaine et un sol gris.
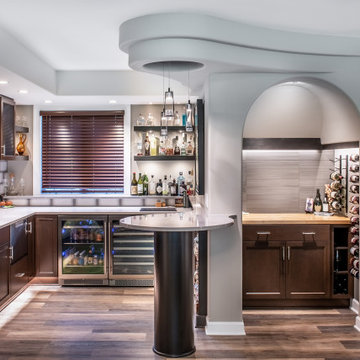
Degnan Design Builders, Inc., With team members Coyle Carpet One Floor & Home, LLC, R & D Drywall, Inc., and Design Electric of Madison, Inc., Deforest, Wisconsin, 2021 Regional CotY Award Winner Residential Interior Element $30,000 and Over

This beverage center is located adjacent to the kitchen and joint living area composed of greys, whites and blue accents. Our main focus was to create a space that would grab people’s attention, and be a feature of the kitchen. The cabinet color is a rich blue (amalfi) that creates a moody, elegant, and sleek atmosphere for the perfect cocktail hour.
This client is one who is not afraid to add sparkle, use fun patterns, and design with bold colors. For that added fun design we utilized glass Vihara tile in a iridescent finish along the back wall and behind the floating shelves. The cabinets with glass doors also have a wood mullion for an added accent. This gave our client a space to feature his beautiful collection of specialty glassware. The quilted hardware in a polished chrome finish adds that extra sparkle element to the design. This design maximizes storage space with a lazy susan in the corner, and pull-out cabinet organizers for beverages, spirits, and utensils.

Cette photo montre un bar de salon chic en L et bois foncé de taille moyenne avec des tabourets, un placard à porte plane, un plan de travail en quartz, une crédence grise, une crédence en bois, un sol en bois brun, un sol gris et un plan de travail gris.

Home Bar with tile floor, backsplash, and sink!
Exemple d'un bar de salon chic en L et bois foncé de taille moyenne avec des tabourets, un évier encastré, un placard à porte shaker, un plan de travail en granite, une crédence multicolore, une crédence en céramique, un sol en carrelage de céramique, un sol marron et plan de travail noir.
Exemple d'un bar de salon chic en L et bois foncé de taille moyenne avec des tabourets, un évier encastré, un placard à porte shaker, un plan de travail en granite, une crédence multicolore, une crédence en céramique, un sol en carrelage de céramique, un sol marron et plan de travail noir.
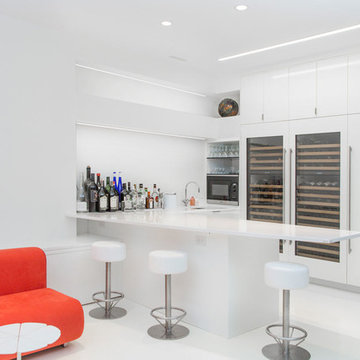
Idée de décoration pour un bar de salon avec évier minimaliste en L de taille moyenne avec un placard à porte plane, des portes de placard blanches, un plan de travail en quartz modifié, une crédence blanche et un sol blanc.
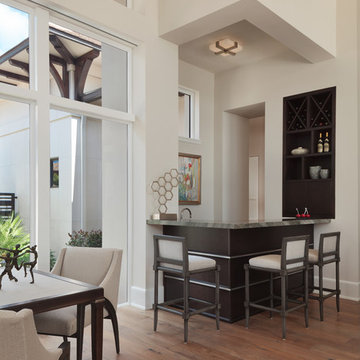
Lori Hamilton
Réalisation d'un bar de salon minimaliste en L de taille moyenne avec des tabourets, un sol en bois brun et un sol marron.
Réalisation d'un bar de salon minimaliste en L de taille moyenne avec des tabourets, un sol en bois brun et un sol marron.
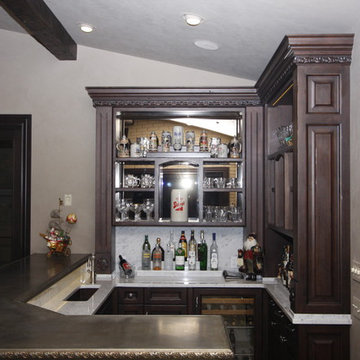
Pat Lang
Cette image montre un petit bar de salon traditionnel en L et bois foncé avec des tabourets, un évier encastré, un placard avec porte à panneau encastré, un plan de travail en zinc, une crédence blanche et une crédence en marbre.
Cette image montre un petit bar de salon traditionnel en L et bois foncé avec des tabourets, un évier encastré, un placard avec porte à panneau encastré, un plan de travail en zinc, une crédence blanche et une crédence en marbre.
Idées déco de bars de salon en L
1