Idées déco de bars de salon en U avec un sol marron
Trier par :
Budget
Trier par:Populaires du jour
81 - 100 sur 1 393 photos
1 sur 3
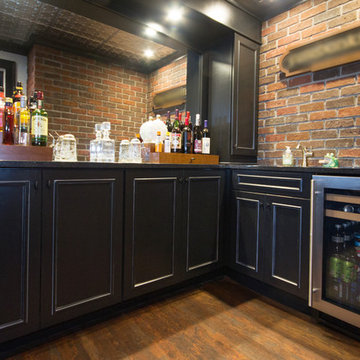
A stainless steel beverage cooler is the perfect complement to the silver glazed cabinetry. The large mirrored wall helps adds a spacious element to the area.

Darby Ask
Cette image montre un grand bar de salon chalet en U et bois vieilli avec des tabourets, un plan de travail en bois, sol en béton ciré, un sol marron et un plan de travail marron.
Cette image montre un grand bar de salon chalet en U et bois vieilli avec des tabourets, un plan de travail en bois, sol en béton ciré, un sol marron et un plan de travail marron.

This elegant butler’s pantry links the new formal dining room and kitchen, providing space for serving food and drinks. Unique materials like mirror tile and leather wallpaper were used to add interest. LED lights are mounted behind the wine wall to give it a subtle glow.
Contractor: Momentum Construction LLC
Photographer: Laura McCaffery Photography
Interior Design: Studio Z Architecture
Interior Decorating: Sarah Finnane Design
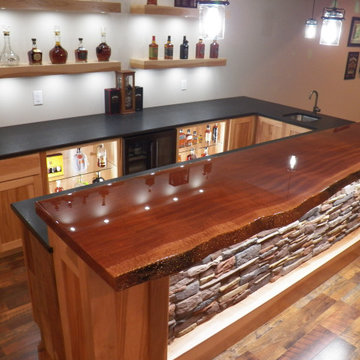
Custom bar with Live edge mahogany top. Hickory cabinets and floating shelves with LED lighting and a locked cabinet. Granite countertop. Feature ceiling with Maple beams and light reclaimed barn wood in the center.

This project was an especially fun one for me and was the first of many with these amazing clients. The original space did not make sense with the homes style and definitely not with the homeowners personalities. So the goal was to brighten it up, make it into an entertaining kitchen as the main kitchen is in another of the house and make it feel like it was always supposed to be there. The space was slightly expanded giving a little more working space and allowing some room for the gorgeous Walnut bar top by Grothouse Lumber, which if you look closely resembles a shark,t he homeowner is an avid diver so this was fate. We continued with water tones in the wavy glass subway tile backsplash and fusion granite countertops, kept the custom WoodMode cabinet white with a slight distressing for some character and grounded the space a little with some darker elements found in the floating shelving and slate farmhouse sink. We also remodeled a pantry in the same style cabinetry and created a whole different feel by switching up the backsplash to a deeper blue. Being just off the main kitchen and close to outdoor entertaining it also needed to be functional and beautiful, wine storage and an ice maker were added to make entertaining a dream. Along with tons of storage to keep everything in its place. The before and afters are amazing and the new spaces fit perfectly within the home and with the homeowners.
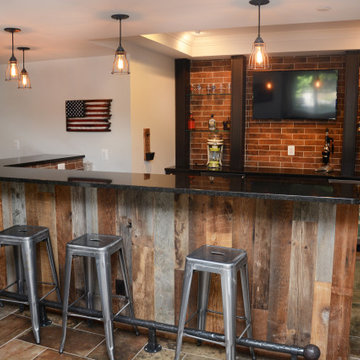
This bar features Homecrest Cabinetry with Sedona Hickory door style and Buckboard finish. The countertops are Black Pearl granite.
Inspiration pour un bar de salon traditionnel en U et bois foncé de taille moyenne avec des tabourets, un évier encastré, un placard avec porte à panneau encastré, un plan de travail en granite, une crédence rouge, une crédence en brique, un sol marron et plan de travail noir.
Inspiration pour un bar de salon traditionnel en U et bois foncé de taille moyenne avec des tabourets, un évier encastré, un placard avec porte à panneau encastré, un plan de travail en granite, une crédence rouge, une crédence en brique, un sol marron et plan de travail noir.
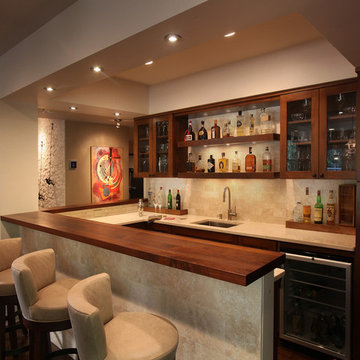
Réalisation d'un grand bar de salon tradition en U et bois foncé avec un évier encastré, un placard sans porte, une crédence beige, des tabourets, un plan de travail en quartz modifié, un sol en bois brun et un sol marron.
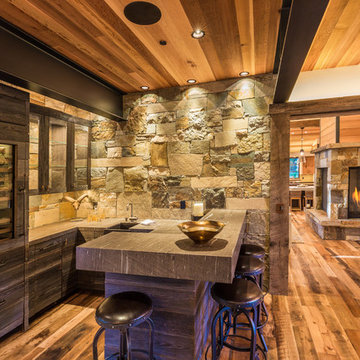
Designed by the owner and Katherine Hill Interiors.
Photo credit: Martis Camp Realty
Réalisation d'un bar de salon chalet en bois vieilli et U avec des tabourets, un évier encastré, un plan de travail en bois, une crédence beige, une crédence en carrelage de pierre, parquet foncé et un sol marron.
Réalisation d'un bar de salon chalet en bois vieilli et U avec des tabourets, un évier encastré, un plan de travail en bois, une crédence beige, une crédence en carrelage de pierre, parquet foncé et un sol marron.
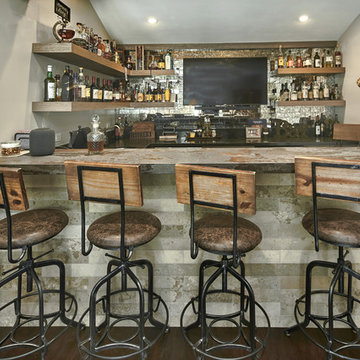
Mark Pinkerton, vi360 Photography
Idées déco pour un grand bar de salon montagne en U et bois vieilli avec des tabourets, un évier encastré, un placard à porte shaker, un plan de travail en quartz modifié, une crédence multicolore, une crédence en carreau de verre, parquet foncé, un sol marron et un plan de travail marron.
Idées déco pour un grand bar de salon montagne en U et bois vieilli avec des tabourets, un évier encastré, un placard à porte shaker, un plan de travail en quartz modifié, une crédence multicolore, une crédence en carreau de verre, parquet foncé, un sol marron et un plan de travail marron.
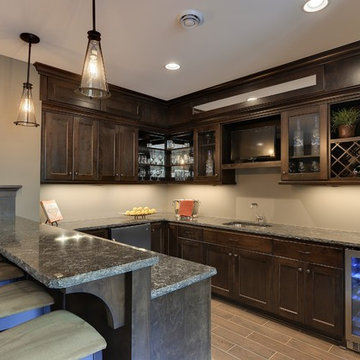
Professionally Staged by Ambience at Home http://ambiance-athome.com/
Professionally Photographed by SpaceCrafting http://spacecrafting.com
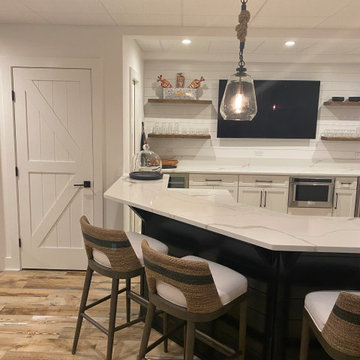
Special Additions - Bar
Dura Supreme Cabinetry
Hudson Door
White
Idée de décoration pour un bar de salon avec évier tradition en U de taille moyenne avec un évier encastré, un placard avec porte à panneau encastré, des portes de placard blanches, un plan de travail en quartz modifié, une crédence blanche, une crédence en lambris de bois, parquet clair, un sol marron et un plan de travail blanc.
Idée de décoration pour un bar de salon avec évier tradition en U de taille moyenne avec un évier encastré, un placard avec porte à panneau encastré, des portes de placard blanches, un plan de travail en quartz modifié, une crédence blanche, une crédence en lambris de bois, parquet clair, un sol marron et un plan de travail blanc.

This amazing Custom Wet Bar was designed to fit in a 8 foot by 7 foot corner of the clients home in the open family room. This is the perfect size for the home and was designed to include everything you need to entertain family and friends.
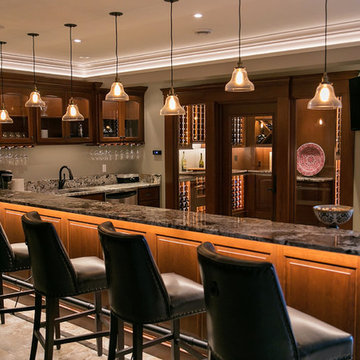
A prime example of a multi-layered approach to lighting design, the wine bar adjacent to the new cellar features light under the bar top, inside the cabinets, built into the crown, pendants, recessed lights, and more. Put together, the space is truly illuminated.
Visit LightCanHelpYou.com for more of my stories, articles, blog posts, and services.
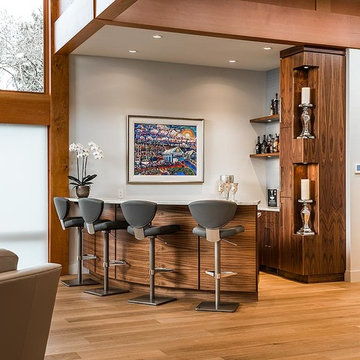
A bar just off the living area is a popular hangout spot for guests.
Aménagement d'un bar de salon contemporain en U et bois foncé de taille moyenne avec des tabourets, un placard à porte plane, une crédence grise, un sol marron et un sol en bois brun.
Aménagement d'un bar de salon contemporain en U et bois foncé de taille moyenne avec des tabourets, un placard à porte plane, une crédence grise, un sol marron et un sol en bois brun.
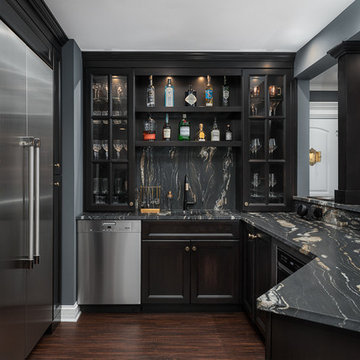
Idées déco pour un grand bar de salon classique en U avec parquet foncé, un sol marron, des tabourets, un évier encastré, un placard à porte vitrée, des portes de placard noires, plan de travail en marbre, une crédence noire, une crédence en dalle de pierre et plan de travail noir.

Home Bar on the main floor - gorgeous ceiling lights with lots of light brightening the room. They have followed a Great Gatsby Theme in this room.
Saskatoon Hospital Lottery Home
Built by Decora Homes
Windows and Doors by Durabuilt Windows and Doors
Photography by D&M Images Photography
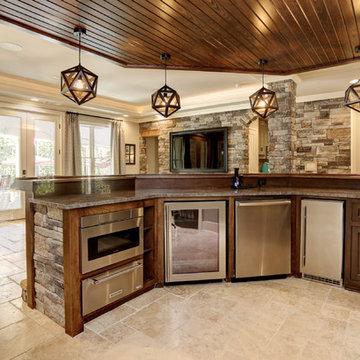
2-level Open Bar
Idée de décoration pour un grand bar de salon tradition en U avec un évier encastré, un placard avec porte à panneau surélevé, des portes de placard marrons, un plan de travail en granite, une crédence grise, un sol en travertin et un sol marron.
Idée de décoration pour un grand bar de salon tradition en U avec un évier encastré, un placard avec porte à panneau surélevé, des portes de placard marrons, un plan de travail en granite, une crédence grise, un sol en travertin et un sol marron.
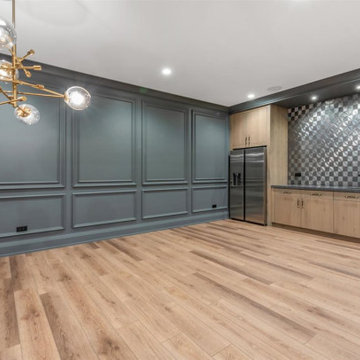
Bar
Idée de décoration pour un grand bar de salon avec évier tradition en U et bois clair avec un évier encastré, un placard à porte plane, un plan de travail en quartz modifié, une crédence grise, une crédence en dalle métallique, un sol en vinyl, un sol marron et un plan de travail gris.
Idée de décoration pour un grand bar de salon avec évier tradition en U et bois clair avec un évier encastré, un placard à porte plane, un plan de travail en quartz modifié, une crédence grise, une crédence en dalle métallique, un sol en vinyl, un sol marron et un plan de travail gris.
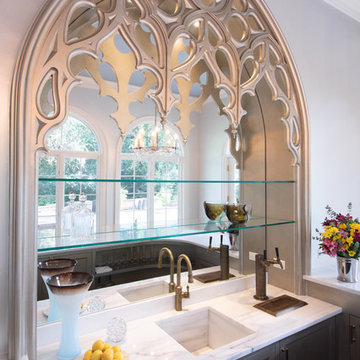
Photo by Jessica Ayala
Réalisation d'un bar de salon avec évier bohème en U de taille moyenne avec un évier intégré, un placard avec porte à panneau encastré, des portes de placard grises, plan de travail en marbre, une crédence blanche, une crédence en marbre, un sol en bois brun, un sol marron et un plan de travail blanc.
Réalisation d'un bar de salon avec évier bohème en U de taille moyenne avec un évier intégré, un placard avec porte à panneau encastré, des portes de placard grises, plan de travail en marbre, une crédence blanche, une crédence en marbre, un sol en bois brun, un sol marron et un plan de travail blanc.
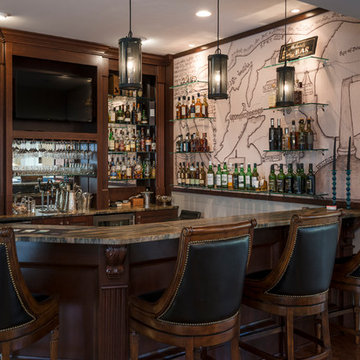
First floor scotch bar.
Exemple d'un grand bar de salon tendance en U et bois foncé avec des tabourets, un évier encastré, un placard avec porte à panneau surélevé, une crédence miroir, parquet foncé et un sol marron.
Exemple d'un grand bar de salon tendance en U et bois foncé avec des tabourets, un évier encastré, un placard avec porte à panneau surélevé, une crédence miroir, parquet foncé et un sol marron.
Idées déco de bars de salon en U avec un sol marron
5