Idées déco de bars de salon en U avec un sol marron
Trier par :
Budget
Trier par:Populaires du jour
121 - 140 sur 1 393 photos
1 sur 3
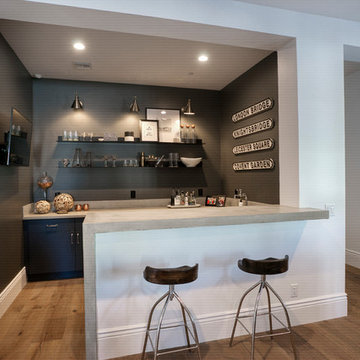
Idées déco pour un bar de salon classique en U de taille moyenne avec des tabourets, des portes de placard noires, un plan de travail en béton, un sol en bois brun, un sol marron et un plan de travail gris.
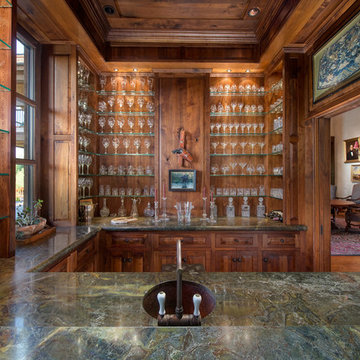
Sargent Schutt Photography
Cette image montre un bar de salon chalet en U et bois brun avec un évier encastré, un placard avec porte à panneau surélevé, une crédence en bois, un sol en bois brun et un sol marron.
Cette image montre un bar de salon chalet en U et bois brun avec un évier encastré, un placard avec porte à panneau surélevé, une crédence en bois, un sol en bois brun et un sol marron.
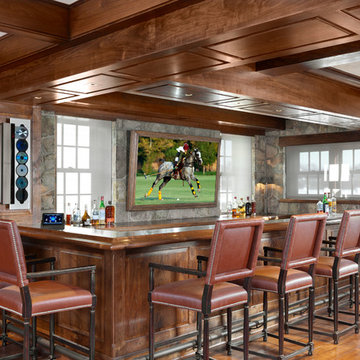
Réalisation d'un grand bar de salon tradition en U avec des tabourets, un plan de travail en bois, un sol en bois brun, un sol marron et un plan de travail marron.
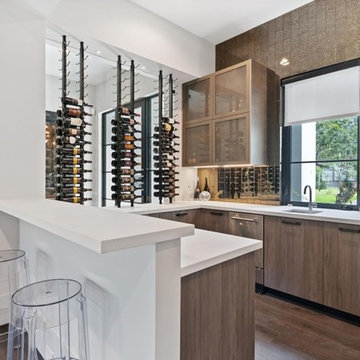
Full home bar with industrial style in Snaidero italian cabinetry utilizing LOFT collection by Michele Marcon. Melamine cabinets in Pewter and Tundra Elm finish. Quartz and stainless steel appliance including icemaker and undermount wine cooler. Backsplash in distressed mirror tiles with glass wall units with metal framing. Shelves in pewter iron.
Photo: Cason Graye Homes
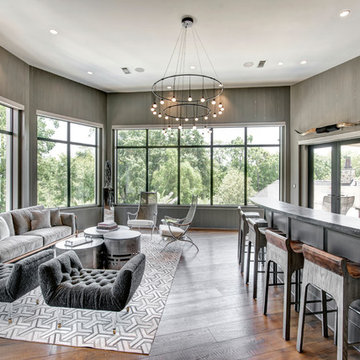
Exemple d'un bar de salon chic en U avec des tabourets, un placard avec porte à panneau encastré, des portes de placard grises, une crédence grise, un sol en bois brun, un sol marron et un plan de travail gris.
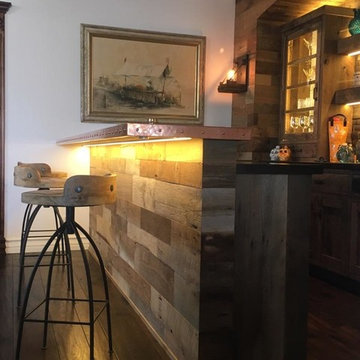
Luis Becerrca
Idées déco pour un bar de salon avec évier montagne en U et bois brun de taille moyenne avec un évier posé, un placard à porte shaker, un plan de travail en cuivre, une crédence marron, une crédence en bois, parquet foncé et un sol marron.
Idées déco pour un bar de salon avec évier montagne en U et bois brun de taille moyenne avec un évier posé, un placard à porte shaker, un plan de travail en cuivre, une crédence marron, une crédence en bois, parquet foncé et un sol marron.

Idée de décoration pour un bar de salon chalet en U et bois foncé de taille moyenne avec des tabourets, un placard à porte plane, un plan de travail en granite, une crédence marron, une crédence en bois, un sol en ardoise, un sol marron, un plan de travail beige et un évier encastré.
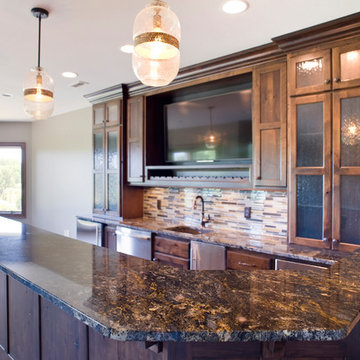
(c) Cipher Imaging Architectural Photography
Aménagement d'un bar de salon classique en U avec des tabourets, un évier encastré, un placard avec porte à panneau surélevé, des portes de placard marrons, un plan de travail en granite, une crédence multicolore, une crédence en carreau de verre, sol en stratifié et un sol marron.
Aménagement d'un bar de salon classique en U avec des tabourets, un évier encastré, un placard avec porte à panneau surélevé, des portes de placard marrons, un plan de travail en granite, une crédence multicolore, une crédence en carreau de verre, sol en stratifié et un sol marron.
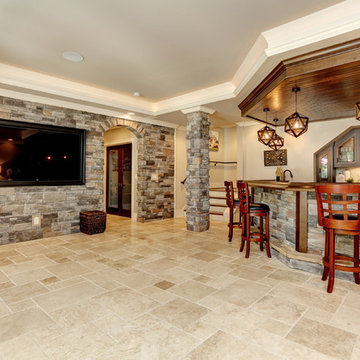
Stone Media Wall with Arch, Stone Column and Stone Front Bar
Cette photo montre un grand bar de salon chic en U avec un évier encastré, un placard avec porte à panneau surélevé, des portes de placard marrons, un plan de travail en granite, une crédence grise, un sol en travertin, un sol marron et des tabourets.
Cette photo montre un grand bar de salon chic en U avec un évier encastré, un placard avec porte à panneau surélevé, des portes de placard marrons, un plan de travail en granite, une crédence grise, un sol en travertin, un sol marron et des tabourets.
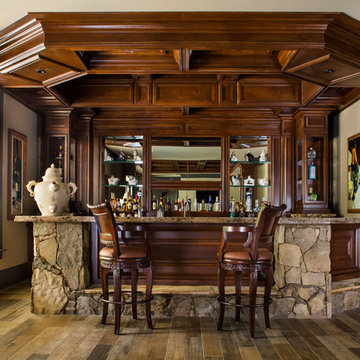
Jeff Herr Photography & JSR Design
Idée de décoration pour un grand bar de salon tradition en U et bois foncé avec des tabourets, un évier encastré, un placard avec porte à panneau encastré, un plan de travail en granite, un sol en carrelage de porcelaine, une crédence marron, un sol marron, une crédence miroir et un plan de travail multicolore.
Idée de décoration pour un grand bar de salon tradition en U et bois foncé avec des tabourets, un évier encastré, un placard avec porte à panneau encastré, un plan de travail en granite, un sol en carrelage de porcelaine, une crédence marron, un sol marron, une crédence miroir et un plan de travail multicolore.
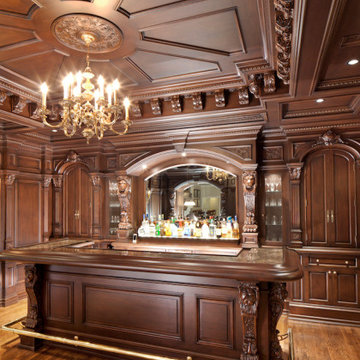
We offer a wide variety of coffered ceilings, custom made in different styles and finishes to fit any space and taste.
For more projects visit our website wlkitchenandhome.com
.
.
.
#cofferedceiling #customceiling #ceilingdesign #classicaldesign #traditionalhome #crown #finishcarpentry #finishcarpenter #exposedbeams #woodwork #carvedceiling #paneling #custombuilt #custombuilder #kitchenceiling #library #custombar #barceiling #livingroomideas #interiordesigner #newjerseydesigner #millwork #carpentry #whiteceiling #whitewoodwork #carved #carving #ornament #librarydecor #architectural_ornamentation
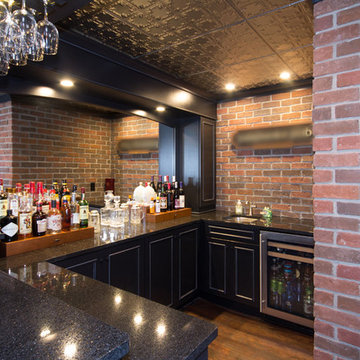
Black Galaxy granite was chosen to keep with the “pub” feel. The brick walls and tin ceiling give you that “old world” pub feeling. Cherry display drawers were custom built to accent the dark cabinetry & tops, providing a great place to display different wine and liquors.
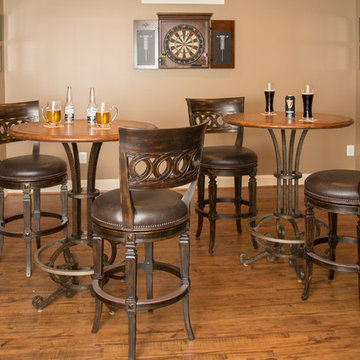
Custom Irish Basement Pub
Idée de décoration pour un bar de salon tradition en U et bois foncé de taille moyenne avec des tabourets, un évier encastré, un plan de travail en bois, une crédence marron, une crédence en bois, parquet foncé et un sol marron.
Idée de décoration pour un bar de salon tradition en U et bois foncé de taille moyenne avec des tabourets, un évier encastré, un plan de travail en bois, une crédence marron, une crédence en bois, parquet foncé et un sol marron.
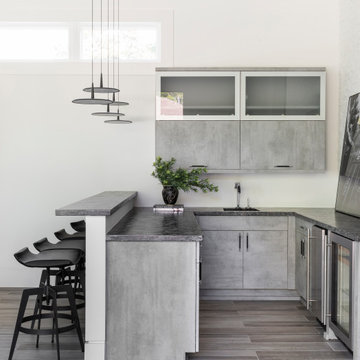
Inspiration pour un bar de salon design en U avec des tabourets, un placard à porte plane, des portes de placard grises, un sol marron et un plan de travail gris.
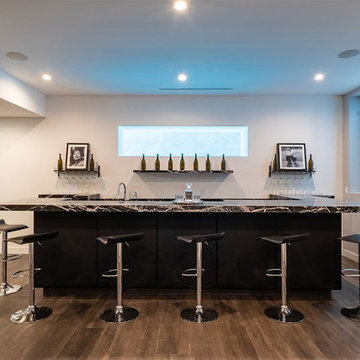
The mls tm
Idée de décoration pour un grand bar de salon minimaliste en U avec des tabourets, un évier posé, un placard à porte plane, des portes de placard noires, plan de travail en marbre, parquet foncé, un sol marron et plan de travail noir.
Idée de décoration pour un grand bar de salon minimaliste en U avec des tabourets, un évier posé, un placard à porte plane, des portes de placard noires, plan de travail en marbre, parquet foncé, un sol marron et plan de travail noir.
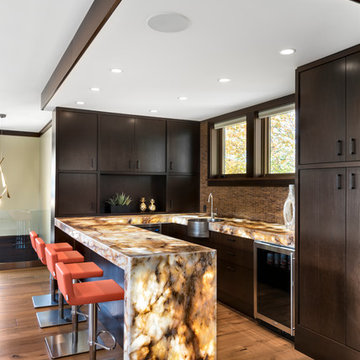
Marc Fowler- Metropolis Studio
Idées déco pour un bar de salon contemporain en U et bois foncé avec des tabourets, un placard à porte plane, une crédence marron, une crédence en mosaïque, un sol en bois brun, un sol marron et un plan de travail multicolore.
Idées déco pour un bar de salon contemporain en U et bois foncé avec des tabourets, un placard à porte plane, une crédence marron, une crédence en mosaïque, un sol en bois brun, un sol marron et un plan de travail multicolore.

A basement should be a warm wonderful place to spend time with family in friends. But this one in a Warminster was a dark dingy place that the homeowners avoided. Our team took this blank canvas and added a Bathroom, Bar, and Mud Room. We were able to create a clean and open contemporary look that the home owners love. Now it’s hard to get them upstairs. Their new living space has changed their lives and we are thrilled to have made that possible.
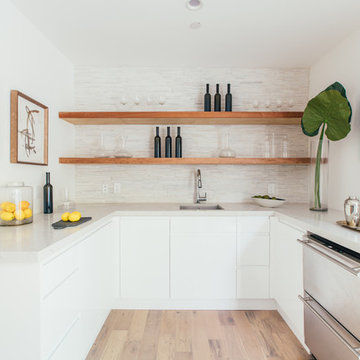
Inspiration pour un bar de salon avec évier design en U avec un évier encastré, un placard à porte plane, des portes de placard blanches, un sol en bois brun, un sol marron et un plan de travail blanc.

The “Rustic Classic” is a 17,000 square foot custom home built for a special client, a famous musician who wanted a home befitting a rockstar. This Langley, B.C. home has every detail you would want on a custom build.
For this home, every room was completed with the highest level of detail and craftsmanship; even though this residence was a huge undertaking, we didn’t take any shortcuts. From the marble counters to the tasteful use of stone walls, we selected each material carefully to create a luxurious, livable environment. The windows were sized and placed to allow for a bright interior, yet they also cultivate a sense of privacy and intimacy within the residence. Large doors and entryways, combined with high ceilings, create an abundance of space.
A home this size is meant to be shared, and has many features intended for visitors, such as an expansive games room with a full-scale bar, a home theatre, and a kitchen shaped to accommodate entertaining. In any of our homes, we can create both spaces intended for company and those intended to be just for the homeowners - we understand that each client has their own needs and priorities.
Our luxury builds combine tasteful elegance and attention to detail, and we are very proud of this remarkable home. Contact us if you would like to set up an appointment to build your next home! Whether you have an idea in mind or need inspiration, you’ll love the results.
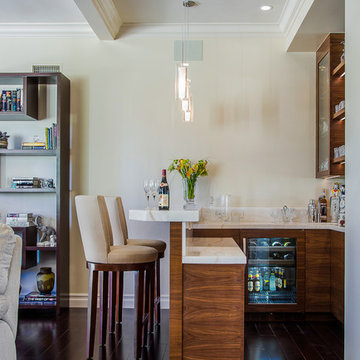
The wood is a flat-cut walnut, run horizontally. The bar was redesigned in the same wood with onyx countertops. The open shelves are embedded with LED lighting.
We also designed a custom walnut display unit for the clients books and collectibles as well as four cocktail table /ottomans that can easily be rearranged to allow for the recliners.
New dark wood floors were installed and a custom wool and silk area rug was designed that ties all the pieces together.
We designed a new coffered ceiling with lighting in each bay. And built out the fireplace with dimensional tile to the ceiling.
The color scheme was kept intentionally monochromatic to show off the different textures with the only color being touches of blue in the pillows and accessories to pick up the art glass.
Idées déco de bars de salon en U avec un sol marron
7