Idées déco de bars de salon en U avec une crédence en feuille de verre
Trier par :
Budget
Trier par:Populaires du jour
1 - 20 sur 51 photos
1 sur 3

Our clients sat down with Monique Teniere from Halifax Cabinetry to discuss their vision of a western style bar they wanted for their basement entertainment area. After conversations with the clients and taking inventory of the barn board they had purchased, Monique created design drawings that would then be brought to life by the skilled craftsmen of Halifax Cabinetry.

Idée de décoration pour un grand bar de salon avec évier champêtre en U avec un placard à porte shaker, des portes de placard blanches, un plan de travail en quartz modifié, une crédence blanche, une crédence en feuille de verre, un sol en carrelage de porcelaine, un sol gris et un plan de travail blanc.
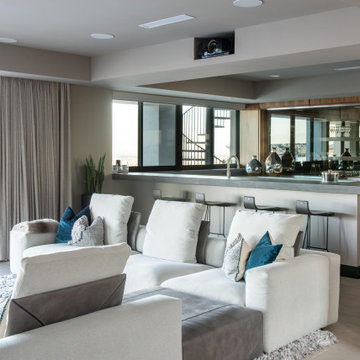
Exemple d'un bar de salon tendance en U de taille moyenne avec des tabourets, un évier posé, un plan de travail en calcaire, une crédence en feuille de verre, un sol en carrelage de céramique, un sol beige et un plan de travail gris.

Aménagement d'un très grand bar de salon contemporain en U avec des tabourets, un évier encastré, un placard à porte plane, des portes de placard grises, un plan de travail en onyx, une crédence grise, une crédence en feuille de verre, sol en béton ciré, un sol gris et plan de travail noir.

Free ebook, Creating the Ideal Kitchen. DOWNLOAD NOW
Collaborations with builders on new construction is a favorite part of my job. I love seeing a house go up from the blueprints to the end of the build. It is always a journey filled with a thousand decisions, some creative on-the-spot thinking and yes, usually a few stressful moments. This Naperville project was a collaboration with a local builder and architect. The Kitchen Studio collaborated by completing the cabinetry design and final layout for the entire home.
In the basement, we carried the warm gray tones into a custom bar, featuring a 90” wide beverage center from True Appliances. The glass shelving in the open cabinets and the antique mirror give the area a modern twist on a classic pub style bar.
If you are building a new home, The Kitchen Studio can offer expert help to make the most of your new construction home. We provide the expertise needed to ensure that you are getting the most of your investment when it comes to cabinetry, design and storage solutions. Give us a call if you would like to find out more!
Designed by: Susan Klimala, CKBD
Builder: Hampton Homes
Photography by: Michael Alan Kaskel
For more information on kitchen and bath design ideas go to: www.kitchenstudio-ge.com
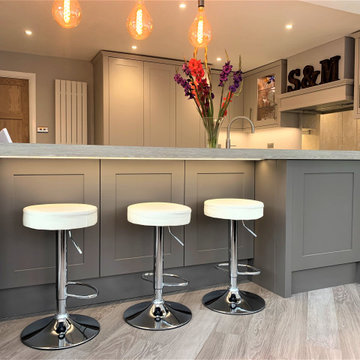
Occupying a long, unconventional shaped room with a number of structural obstacles. our latest project features an extended peninsular, providing all the practical benefits of an island by bringing cooking and cleaning zones together as well as offering multiple areas for food preparation, perfect for our clients who like to work as a team in the kitchen. the earthy finishes of farrow & ball ‘elephants breath’ and little Greene attic 2, combined with Carrara quartz worksurfaces, maintain the light and open feel of the space and provide a calming classic-modern look to our classic shaker furniture.
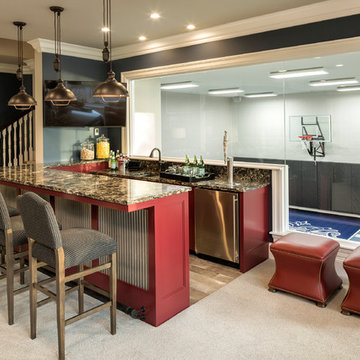
Builder: John Kraemer & Sons | Architecture: Sharratt Design | Landscaping: Yardscapes | Photography: Landmark Photography
Cette image montre un grand bar de salon traditionnel en U avec des tabourets, un évier encastré, des portes de placard rouges, une crédence en feuille de verre, un sol beige, un placard avec porte à panneau encastré, un plan de travail en granite et moquette.
Cette image montre un grand bar de salon traditionnel en U avec des tabourets, un évier encastré, des portes de placard rouges, une crédence en feuille de verre, un sol beige, un placard avec porte à panneau encastré, un plan de travail en granite et moquette.
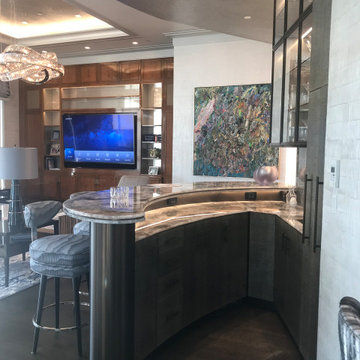
This amazing European bistro style bar sits in the middle of an open concept Manhattan apartment. The light column and metallic paint add a festive showy theme to this entertaining space. The curve of the bar – We built a curved plaster soffit to mimic the curve of the bar. We placed the wall paper on one section of the sheet rock soffit. Creating the curve takes skill and precision.
Bar area installation included a semi precious agate stone countertop, fabric sandwiched backsplash and custom pullouts for alcohol. The bar has a lighted lower level counter space for mixing drinks. And with the unique light column, it would be hard to break a glass.
Pearlized wallpaper throughout.
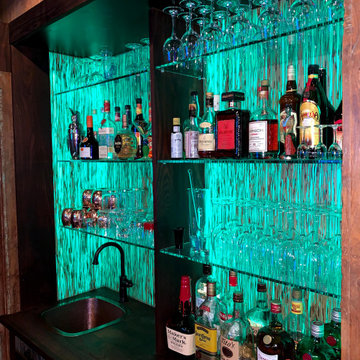
Inspiration pour un bar de salon avec évier bohème en U et bois foncé de taille moyenne avec un évier posé, un placard avec porte à panneau encastré, un plan de travail en bois, une crédence multicolore, une crédence en feuille de verre, un sol en carrelage de porcelaine, un sol gris et un plan de travail multicolore.
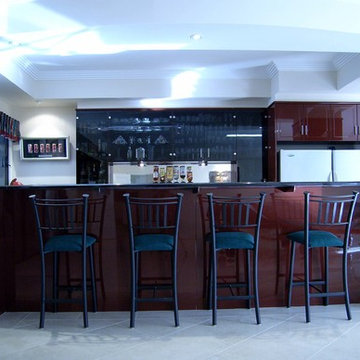
Attard's Kitchens & Cabinetry custom make bar areas to individual requirements blending both function & aesthetics to perfectly suit client needs.
Réalisation d'un petit bar de salon avec évier minimaliste en U avec une crédence en feuille de verre, un placard à porte plane, des portes de placard noires, un plan de travail en quartz modifié, une crédence grise et un sol en carrelage de porcelaine.
Réalisation d'un petit bar de salon avec évier minimaliste en U avec une crédence en feuille de verre, un placard à porte plane, des portes de placard noires, un plan de travail en quartz modifié, une crédence grise et un sol en carrelage de porcelaine.
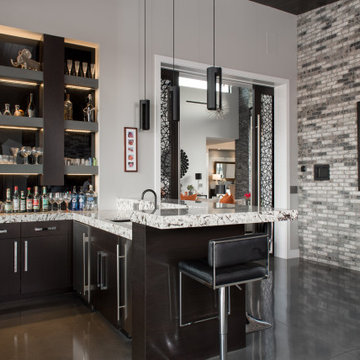
Cette image montre un bar de salon design en U avec des tabourets, un évier encastré, un placard à porte plane, des portes de placard noires, une crédence noire, une crédence en feuille de verre, un sol gris et un plan de travail multicolore.
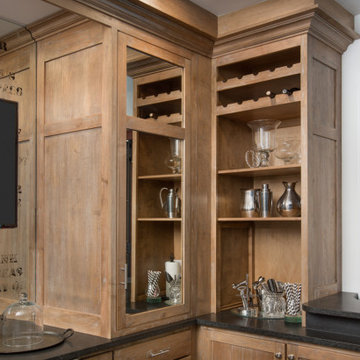
Custom Amish built cabinetry with light distressed stain.
Honed granite countertops.
Aménagement d'un grand bar de salon montagne en U et bois vieilli avec des tabourets, un évier encastré, un placard avec porte à panneau encastré, un plan de travail en granite, une crédence en feuille de verre et plan de travail noir.
Aménagement d'un grand bar de salon montagne en U et bois vieilli avec des tabourets, un évier encastré, un placard avec porte à panneau encastré, un plan de travail en granite, une crédence en feuille de verre et plan de travail noir.

Custom made painted MDF bar with quartz countertop
Idée de décoration pour un bar de salon minimaliste en U de taille moyenne avec des tabourets, un placard à porte shaker, des portes de placard grises, un plan de travail en quartz modifié, une crédence grise, une crédence en feuille de verre et un plan de travail gris.
Idée de décoration pour un bar de salon minimaliste en U de taille moyenne avec des tabourets, un placard à porte shaker, des portes de placard grises, un plan de travail en quartz modifié, une crédence grise, une crédence en feuille de verre et un plan de travail gris.
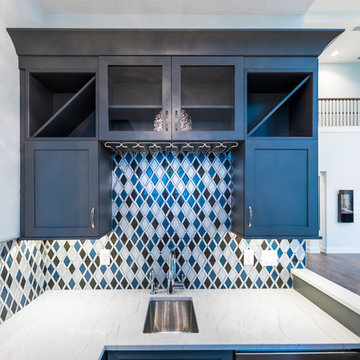
This 5466 SF custom home sits high on a bluff overlooking the St Johns River with wide views of downtown Jacksonville. The home includes five bedrooms, five and a half baths, formal living and dining rooms, a large study and theatre. An extensive rear lanai with outdoor kitchen and balcony take advantage of the riverfront views. A two-story great room with demonstration kitchen featuring Miele appliances is the central core of the home.
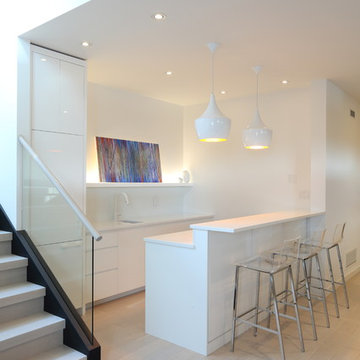
Réalisation d'un bar de salon design en U de taille moyenne avec des tabourets, un évier encastré, un placard à porte plane, des portes de placard blanches, un plan de travail en quartz modifié, une crédence blanche, une crédence en feuille de verre, parquet clair et un plan de travail blanc.
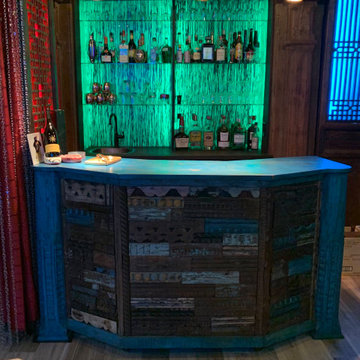
Cette image montre un bar de salon avec évier bohème en U et bois foncé de taille moyenne avec un évier posé, un placard avec porte à panneau encastré, un plan de travail en stratifié, une crédence multicolore, une crédence en feuille de verre, un sol en carrelage de porcelaine, un sol gris et un plan de travail multicolore.
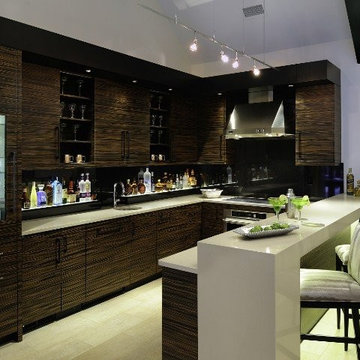
Cette image montre un bar de salon avec évier design en U de taille moyenne avec un évier encastré, un placard à porte plane, un plan de travail en surface solide, une crédence en feuille de verre et un sol en travertin.
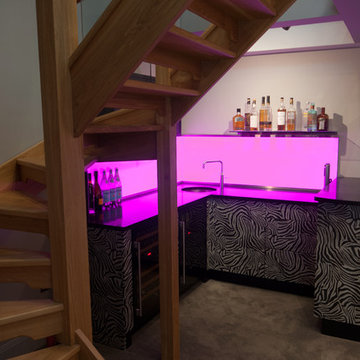
Darryn Kemper
Aménagement d'un bar de salon moderne en U de taille moyenne avec des tabourets, un évier posé, un placard à porte plane, un plan de travail en surface solide, une crédence multicolore, une crédence en feuille de verre et moquette.
Aménagement d'un bar de salon moderne en U de taille moyenne avec des tabourets, un évier posé, un placard à porte plane, un plan de travail en surface solide, une crédence multicolore, une crédence en feuille de verre et moquette.
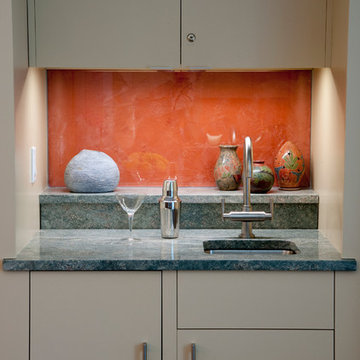
Bar area with upper locked liquor cabinet. Granite is costa esmeralda. Small undermount stainless steel sink with gooseneck monotype faucet. Martini shaker optional.
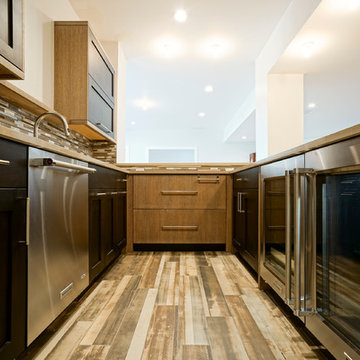
Alex Bowman
Réalisation d'un grand bar de salon avec évier design en U et bois foncé avec un évier encastré, un placard à porte shaker, un plan de travail en quartz modifié, une crédence multicolore, une crédence en feuille de verre et un sol en carrelage de céramique.
Réalisation d'un grand bar de salon avec évier design en U et bois foncé avec un évier encastré, un placard à porte shaker, un plan de travail en quartz modifié, une crédence multicolore, une crédence en feuille de verre et un sol en carrelage de céramique.
Idées déco de bars de salon en U avec une crédence en feuille de verre
1