Idées déco de bars de salon en U montagne
Trier par :
Budget
Trier par:Populaires du jour
1 - 20 sur 488 photos
1 sur 3
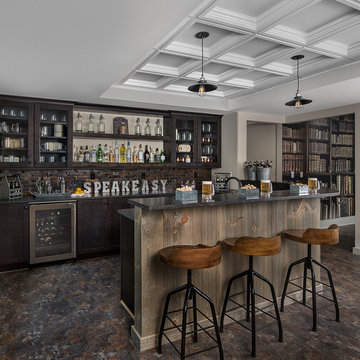
Cette photo montre un bar de salon montagne en U et bois foncé avec des tabourets, un placard à porte vitrée et une crédence marron.
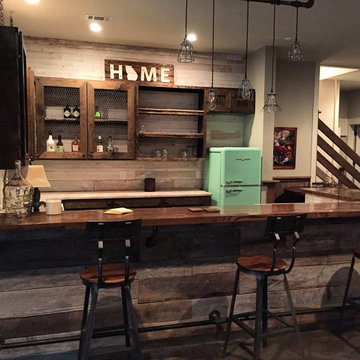
Exemple d'un bar de salon montagne en U et bois foncé de taille moyenne avec des tabourets, un placard à porte vitrée, un plan de travail en bois, une crédence beige, une crédence en bois et un plan de travail marron.
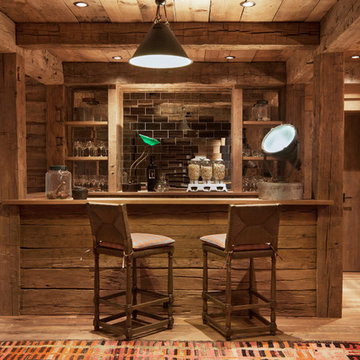
David O. Marlow Photography
Idée de décoration pour un bar de salon chalet en bois brun et U de taille moyenne avec des tabourets, un placard sans porte, un plan de travail en bois, une crédence miroir et parquet clair.
Idée de décoration pour un bar de salon chalet en bois brun et U de taille moyenne avec des tabourets, un placard sans porte, un plan de travail en bois, une crédence miroir et parquet clair.
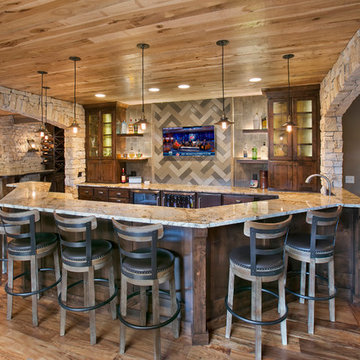
Cette photo montre un bar de salon montagne en U et bois foncé avec un placard avec porte à panneau surélevé, une crédence grise et un sol en bois brun.

Home built and designed by Divine Custom Homes
Photos by Spacecrafting
Inspiration pour un bar de salon chalet en U et bois foncé avec des tabourets, un évier encastré, un plan de travail en bois, sol en béton ciré et un plan de travail beige.
Inspiration pour un bar de salon chalet en U et bois foncé avec des tabourets, un évier encastré, un plan de travail en bois, sol en béton ciré et un plan de travail beige.

Idées déco pour un grand bar de salon montagne en U et bois foncé avec des tabourets, un évier encastré, un placard à porte shaker, un plan de travail en granite, une crédence marron, une crédence en carreau briquette, un sol en carrelage de céramique et un sol marron.
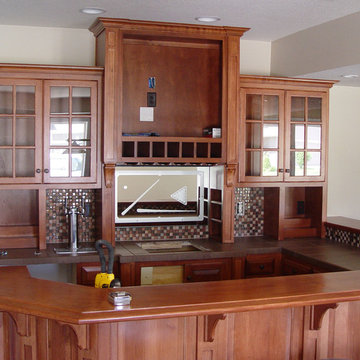
Etched bar mirror of pool table during construction.
Prices vary according to size and design.
Glass Design LLC Dean Young
Inspiration pour un bar de salon chalet en U et bois brun de taille moyenne avec des tabourets, un placard à porte vitrée et une crédence en mosaïque.
Inspiration pour un bar de salon chalet en U et bois brun de taille moyenne avec des tabourets, un placard à porte vitrée et une crédence en mosaïque.

Joshua Caldwell
Réalisation d'un grand bar de salon chalet en U et bois brun avec des tabourets, un placard avec porte à panneau encastré, une crédence grise, un sol en bois brun, un sol marron et un plan de travail marron.
Réalisation d'un grand bar de salon chalet en U et bois brun avec des tabourets, un placard avec porte à panneau encastré, une crédence grise, un sol en bois brun, un sol marron et un plan de travail marron.
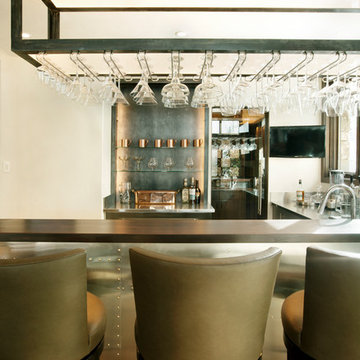
The bar is composed of stainless base cabinets and custom scaled iron shelving for liquor and glassware. The iron piece above the bar boasts form and function, providing glass storage and lighting. The riveted stainless steel bar front and stainless steel foot rail accent the space with a nod to aviation (the owner is a pilot) in this Aspen mountain home.

Large home bar designed for multi generation family gatherings. Illuminated photo taken locally in the Vail area. Everything you need for a home bar with durable stainless steel counters.
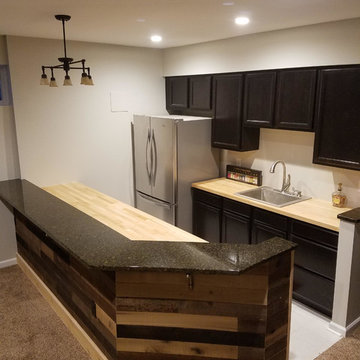
Exemple d'un bar de salon montagne en U de taille moyenne avec des tabourets, un évier posé, un placard avec porte à panneau encastré, des portes de placard noires, un plan de travail en bois, un sol en carrelage de porcelaine et un sol blanc.
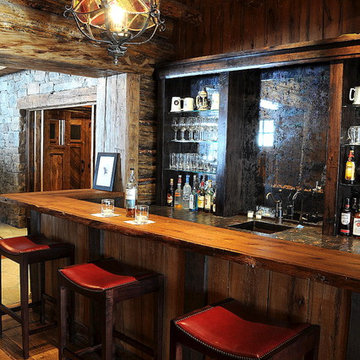
Réalisation d'un bar de salon chalet en U et bois foncé de taille moyenne avec des tabourets, un évier encastré et parquet foncé.
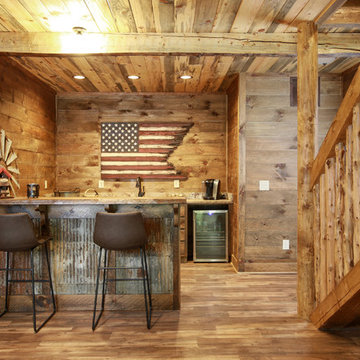
Idée de décoration pour un bar de salon chalet en U avec des tabourets, un plan de travail en bois, un sol en bois brun et un sol marron.

Idée de décoration pour un grand bar de salon chalet en U avec des tabourets, un placard avec porte à panneau encastré, des portes de placard blanches, un plan de travail en quartz modifié, une crédence rouge, une crédence en brique, un sol en bois brun, un sol marron et un plan de travail marron.

To prepare the wall prior to installation of the custom shelving, we laminated it with a sheet of metal. This provided a beautiful backdrop and the high-end look the clients were hoping for. The shelving was installed with the purpose of displaying our client’s impressive Bourbon collection. LED backlights spotlight the displays, with tall, glass-front cabinets on each side for glassware storage. Two large angled big screens were installed in the center above the shelving for that authentic sports bar feel.
Final photos by www.impressia.net

This custom created light feature over the bar area ties the whole area together. The bar is just off the kitchen creating a social gathering space for drinks and watching the game.
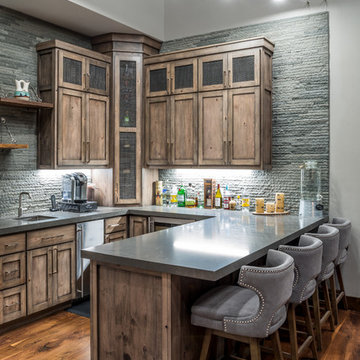
Réalisation d'un bar de salon chalet en U et bois brun avec des tabourets, un évier encastré, un placard à porte shaker, une crédence grise, parquet foncé, un sol marron et un plan de travail gris.
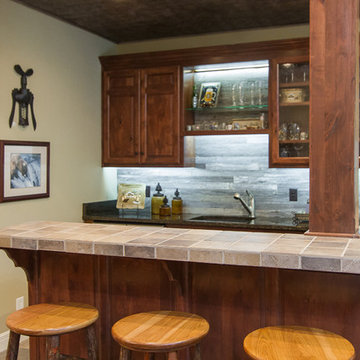
Aménagement d'un bar de salon montagne en U et bois foncé de taille moyenne avec des tabourets, un évier encastré, un placard avec porte à panneau surélevé, plan de travail carrelé, une crédence grise, une crédence en bois, un sol en bois brun et un sol marron.

Cette image montre un bar de salon avec évier chalet en U et bois brun de taille moyenne avec un placard à porte vitrée, un plan de travail en bois, une crédence en carrelage de pierre, parquet clair, une crédence beige et un plan de travail marron.

Custom Basement Renovation | Hickory | Custom Bar
Aménagement d'un bar de salon montagne en U et bois vieilli de taille moyenne avec des tabourets, un évier encastré, un placard avec porte à panneau encastré, un plan de travail en surface solide, une crédence multicolore, une crédence en dalle de pierre et parquet clair.
Aménagement d'un bar de salon montagne en U et bois vieilli de taille moyenne avec des tabourets, un évier encastré, un placard avec porte à panneau encastré, un plan de travail en surface solide, une crédence multicolore, une crédence en dalle de pierre et parquet clair.
Idées déco de bars de salon en U montagne
1