Idées déco de bars de salon en U rétro
Trier par :
Budget
Trier par:Populaires du jour
1 - 20 sur 53 photos
1 sur 3

Photography by Cristopher Nolasco
Inspiration pour un bar de salon vintage en U et bois foncé de taille moyenne avec des tabourets, un évier encastré, un placard à porte plane, un plan de travail en quartz modifié, une crédence blanche, une crédence en carrelage métro et parquet clair.
Inspiration pour un bar de salon vintage en U et bois foncé de taille moyenne avec des tabourets, un évier encastré, un placard à porte plane, un plan de travail en quartz modifié, une crédence blanche, une crédence en carrelage métro et parquet clair.

Idées déco pour un bar de salon avec évier rétro en U de taille moyenne avec un évier encastré, un placard à porte vitrée, des portes de placard marrons, plan de travail en marbre, une crédence marron, une crédence en marbre, parquet foncé, un sol marron et un plan de travail beige.

Inspiration pour un grand bar de salon vintage en U avec un évier encastré, un placard à porte plane, des portes de placard noires, un plan de travail en quartz modifié, une crédence blanche, une crédence en céramique, parquet clair, un sol marron et un plan de travail blanc.

Exemple d'un grand bar de salon avec évier rétro en U et bois foncé avec un évier encastré, un placard à porte plane, un plan de travail en quartz modifié, une crédence grise, une crédence en céramique, un sol en carrelage de céramique, un sol gris et plan de travail noir.
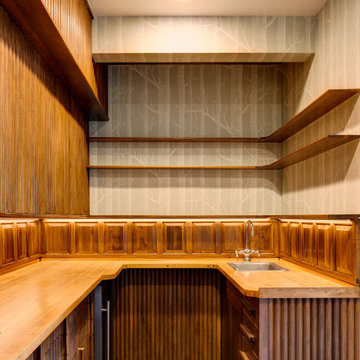
"Mad Men" bar done in teak. Several "tiki" type of decorative designs were removed, including the ceiling. The wood was restored, flooring was added to match existing elsewhere, new appliances, refurbished bar sink, under cabinet and overhead lighting was added. Everything is on a dimmer. Wallpaper was added.

Nick Glimenakis
Cette image montre un bar de salon vintage en U et bois clair de taille moyenne avec des tabourets, un évier encastré, un placard sans porte, un plan de travail en bois, une crédence miroir, parquet clair, un sol marron et un plan de travail marron.
Cette image montre un bar de salon vintage en U et bois clair de taille moyenne avec des tabourets, un évier encastré, un placard sans porte, un plan de travail en bois, une crédence miroir, parquet clair, un sol marron et un plan de travail marron.
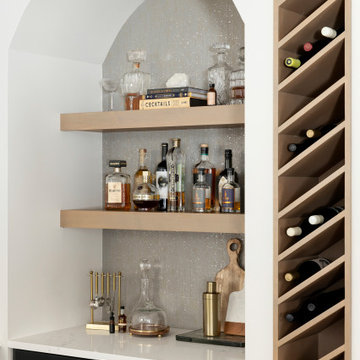
A stunning wet bar anchors the entertainment area featuring ceiling-mounted metal and glass shelving and a beverage center set in a striking arched alcove. Diagonal wine racks are built into the wall, so you'll always have enough room to store your favorites.
Photos by Spacecrafting Photography
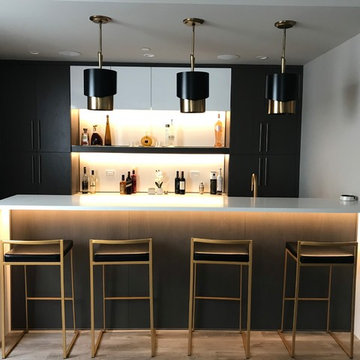
Aménagement d'un bar de salon rétro en U de taille moyenne avec des tabourets, un évier encastré, un placard à porte plane, des portes de placard noires, un plan de travail en quartz modifié, une crédence blanche, une crédence en dalle de pierre, un sol en vinyl, un sol gris et un plan de travail blanc.
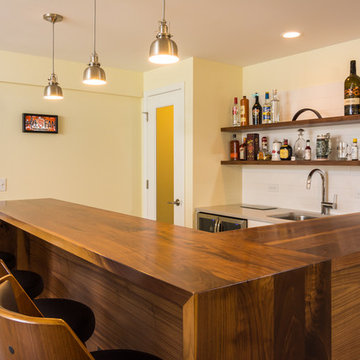
This is a custom walnut wood bar and counter! We also used walnut for the floating wooden shelves and bar stools. The walls are painted Tint of Honey 1187 from Sherwin-Williams.
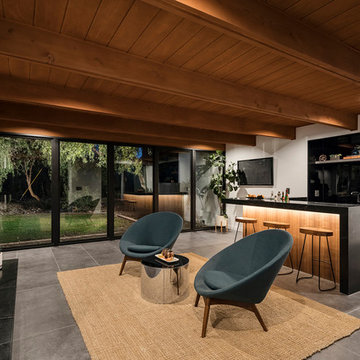
Cette image montre un grand bar de salon avec évier vintage en U avec un placard à porte plane.
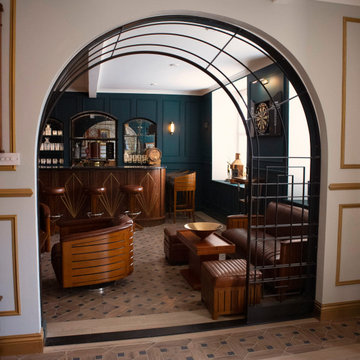
Aménagement d'un grand bar de salon rétro en U et bois brun avec un évier posé, un plan de travail en cuivre, une crédence noire, un sol en carrelage de porcelaine, un sol multicolore et plan de travail noir.
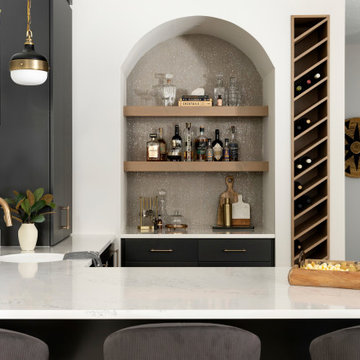
A stunning wet bar anchors the entertainment area featuring ceiling-mounted metal and glass shelving and a beverage center set in a striking arched alcove. Diagonal wine racks are built into the wall, so you'll always have enough room to store your favorites.
Photos by Spacecrafting Photography
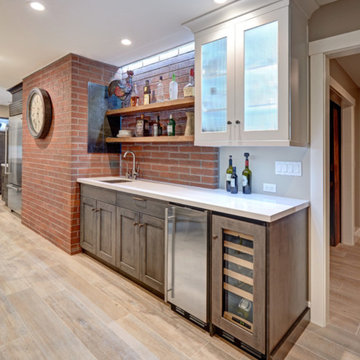
Mid Century Modern kitchen design incorporates existing brick fireplace uno the design. Grey and White Cabinets with white countertops.
Idées déco pour un grand bar de salon rétro en U et bois vieilli avec un évier encastré, un placard à porte affleurante, un plan de travail en quartz modifié, une crédence blanche, une crédence en céramique et parquet peint.
Idées déco pour un grand bar de salon rétro en U et bois vieilli avec un évier encastré, un placard à porte affleurante, un plan de travail en quartz modifié, une crédence blanche, une crédence en céramique et parquet peint.
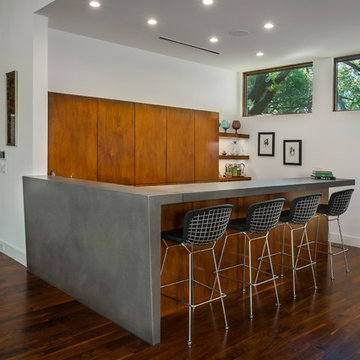
This is a wonderful mid century modern with the perfect color mix of furniture and accessories.
Built by Classic Urban Homes
Photography by Vernon Wentz of Ad Imagery
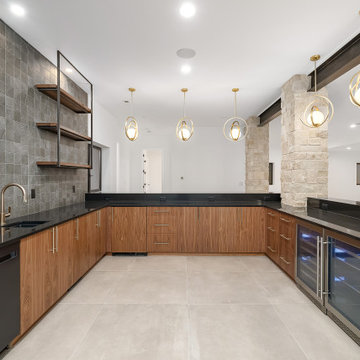
Idées déco pour un grand bar de salon avec évier rétro en U et bois foncé avec un évier encastré, un placard à porte plane, un plan de travail en quartz modifié, une crédence grise, une crédence en céramique, un sol en carrelage de céramique, un sol gris et plan de travail noir.
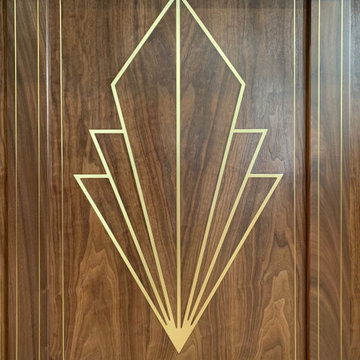
This is the home bar and a close-up of the walnut bar with brass detailing.
Inspiration pour un grand bar de salon vintage en U et bois brun avec un évier posé, un plan de travail en cuivre, une crédence noire, un sol en carrelage de porcelaine, un sol multicolore et plan de travail noir.
Inspiration pour un grand bar de salon vintage en U et bois brun avec un évier posé, un plan de travail en cuivre, une crédence noire, un sol en carrelage de porcelaine, un sol multicolore et plan de travail noir.
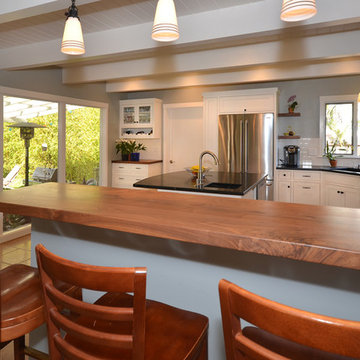
A closeup view of the countertop shows the exquisite grain of the wood.
Aménagement d'un bar de salon rétro en U de taille moyenne avec des tabourets, un évier intégré, un placard à porte shaker, des portes de placard blanches, un plan de travail en bois, une crédence blanche, une crédence en carrelage métro et un sol en carrelage de céramique.
Aménagement d'un bar de salon rétro en U de taille moyenne avec des tabourets, un évier intégré, un placard à porte shaker, des portes de placard blanches, un plan de travail en bois, une crédence blanche, une crédence en carrelage métro et un sol en carrelage de céramique.
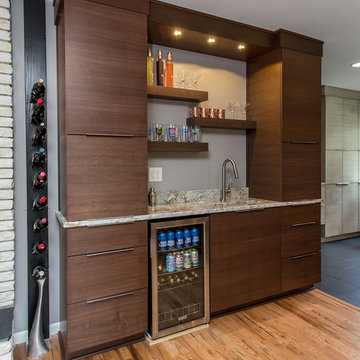
Nothing says the 70s like pet rocks, eight-track tapes, shag carpet ... and this kitchen before its transformation. While the new owner of this Windsor Heights home appreciated its location and ranch style, she was ready to open up the space and update the functionality and aesthetic to fit her life and style. Gone are the gold appliances dark, dated cabinets and enclosed space. You'll see the difference openness, clean lines and a neutral palette made on this home.
Photos by Jake Boyd Photo
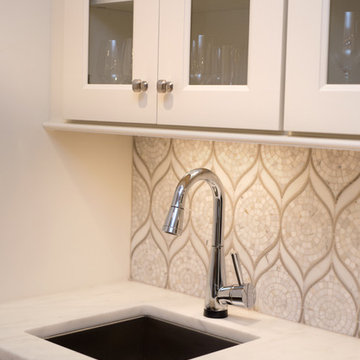
Evergreen Studio
Réalisation d'un grand bar de salon avec évier vintage en U avec des portes de placard blanches, un évier encastré, un placard avec porte à panneau encastré, un plan de travail en quartz modifié, une crédence blanche, une crédence en carrelage de pierre et parquet clair.
Réalisation d'un grand bar de salon avec évier vintage en U avec des portes de placard blanches, un évier encastré, un placard avec porte à panneau encastré, un plan de travail en quartz modifié, une crédence blanche, une crédence en carrelage de pierre et parquet clair.
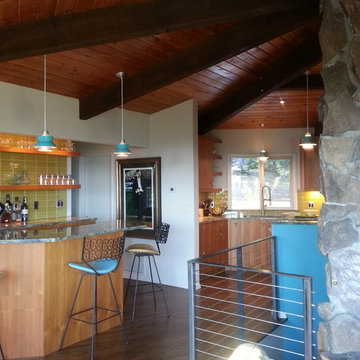
Mary & Rob Angelo
Inspiration pour un bar de salon avec évier vintage en U et bois brun de taille moyenne avec un placard sans porte, un plan de travail en quartz, une crédence jaune, une crédence en carreau de verre et parquet foncé.
Inspiration pour un bar de salon avec évier vintage en U et bois brun de taille moyenne avec un placard sans porte, un plan de travail en quartz, une crédence jaune, une crédence en carreau de verre et parquet foncé.
Idées déco de bars de salon en U rétro
1