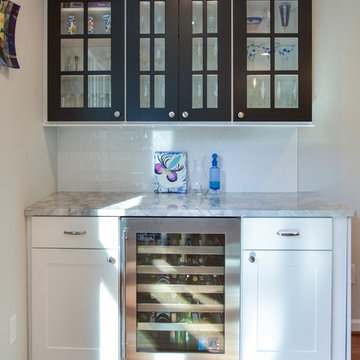Idées déco de bars de salon gris avec plan de travail en marbre
Trier par :
Budget
Trier par:Populaires du jour
1 - 20 sur 213 photos
1 sur 3

Blue and gold finishes with marble counter tops, featuring a wine cooler and rack.
Exemple d'un bar de salon sans évier linéaire chic de taille moyenne avec aucun évier ou lavabo, un placard avec porte à panneau encastré, des portes de placard bleues, plan de travail en marbre, une crédence grise, une crédence en marbre, parquet foncé, un plan de travail gris et un sol marron.
Exemple d'un bar de salon sans évier linéaire chic de taille moyenne avec aucun évier ou lavabo, un placard avec porte à panneau encastré, des portes de placard bleues, plan de travail en marbre, une crédence grise, une crédence en marbre, parquet foncé, un plan de travail gris et un sol marron.

Cette image montre un bar de salon sans évier linéaire traditionnel avec aucun évier ou lavabo, un placard avec porte à panneau encastré, des portes de placard grises, plan de travail en marbre, une crédence grise, un sol en marbre, un sol marron et un plan de travail gris.

Custom mini bar, custom designed adjoint kitchen and dining space, Custom built-ins, glass uppers, marble countertops and backsplash, brass hardware, custom wine rack, marvel wine fridge. Fabric backsplash interior cabinets.
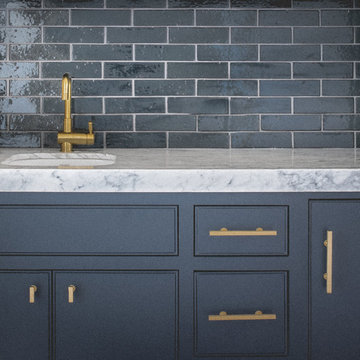
Aménagement d'un petit bar de salon avec évier linéaire contemporain avec un évier encastré, des portes de placard grises, plan de travail en marbre, une crédence bleue, une crédence en carrelage métro, un sol en bois brun et un placard à porte affleurante.

Rob Karosis
Exemple d'un très grand bar de salon bord de mer avec des tabourets, parquet foncé, un évier encastré, des portes de placard blanches, plan de travail en marbre, une crédence bleue et une crédence en carreau de verre.
Exemple d'un très grand bar de salon bord de mer avec des tabourets, parquet foncé, un évier encastré, des portes de placard blanches, plan de travail en marbre, une crédence bleue et une crédence en carreau de verre.

Custom built in home bar for a billiard room with built in cabinetry and wine fridge.
Inspiration pour un grand bar de salon avec évier traditionnel en L avec un évier encastré, un placard à porte plane, des portes de placard grises, plan de travail en marbre, un sol en bois brun, un sol marron et plan de travail noir.
Inspiration pour un grand bar de salon avec évier traditionnel en L avec un évier encastré, un placard à porte plane, des portes de placard grises, plan de travail en marbre, un sol en bois brun, un sol marron et plan de travail noir.

Beverage center to serve the Great Room & Dining Room while entertaining.
Cette photo montre un petit bar de salon linéaire chic avec un placard avec porte à panneau encastré, des portes de placard blanches, plan de travail en marbre, une crédence multicolore, une crédence en marbre et un sol en bois brun.
Cette photo montre un petit bar de salon linéaire chic avec un placard avec porte à panneau encastré, des portes de placard blanches, plan de travail en marbre, une crédence multicolore, une crédence en marbre et un sol en bois brun.

A custom-made expansive two-story home providing views of the spacious kitchen, breakfast nook, dining, great room and outdoor amenities upon entry.
Featuring 11,000 square feet of open area lavish living this residence does not disappoint with the attention to detail throughout. Elegant features embellish this
home with the intricate woodworking and exposed wood beams, ceiling details, gorgeous stonework, European Oak flooring throughout, and unique lighting.
This residence offers seven bedrooms including a mother-in-law suite, nine bathrooms, a bonus room, his and her offices, wet bar adjacent to dining area, wine
room, laundry room featuring a dog wash area and a game room located above one of the two garages. The open-air kitchen is the perfect space for entertaining
family and friends with the two islands, custom panel Sub-Zero appliances and easy access to the dining areas.
Outdoor amenities include a pool with sun shelf and spa, fire bowls spilling water into the pool, firepit, large covered lanai with summer kitchen and fireplace
surrounded by roll down screens to protect guests from inclement weather, and two additional covered lanais. This is luxury at its finest!
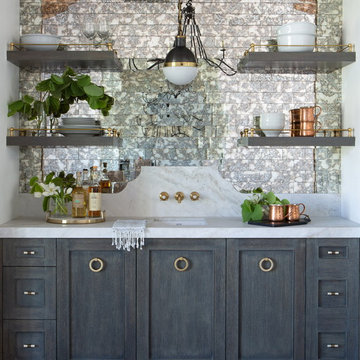
Réalisation d'un bar de salon avec évier linéaire champêtre de taille moyenne avec un évier encastré, un placard à porte shaker, des portes de placard grises, plan de travail en marbre, une crédence multicolore, une crédence miroir, parquet clair et un plan de travail blanc.

Elizabeth Taich Design is a Chicago-based full-service interior architecture and design firm that specializes in sophisticated yet livable environments.
IC360

Tony Soluri Photography
Réalisation d'un bar de salon avec évier linéaire design de taille moyenne avec un évier encastré, un placard à porte vitrée, des portes de placard blanches, plan de travail en marbre, une crédence blanche, une crédence miroir, un sol en carrelage de céramique, un sol noir et plan de travail noir.
Réalisation d'un bar de salon avec évier linéaire design de taille moyenne avec un évier encastré, un placard à porte vitrée, des portes de placard blanches, plan de travail en marbre, une crédence blanche, une crédence miroir, un sol en carrelage de céramique, un sol noir et plan de travail noir.
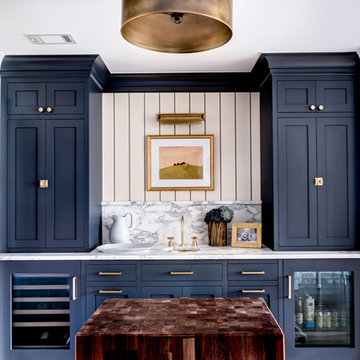
Wet bar in our French Beret paint with brass hardware and fixtures. Wine and beverage center by Marvel.
Cette image montre un bar de salon avec évier linéaire traditionnel avec un évier encastré, un placard à porte shaker, des portes de placard bleues, plan de travail en marbre, une crédence blanche et une crédence en marbre.
Cette image montre un bar de salon avec évier linéaire traditionnel avec un évier encastré, un placard à porte shaker, des portes de placard bleues, plan de travail en marbre, une crédence blanche et une crédence en marbre.

Influenced by classic Nordic design. Surprisingly flexible with furnishings. Amplify by continuing the clean modern aesthetic, or punctuate with statement pieces. With the Modin Collection, we have raised the bar on luxury vinyl plank. The result is a new standard in resilient flooring. Modin offers true embossed in register texture, a low sheen level, a rigid SPC core, an industry-leading wear layer, and so much more.
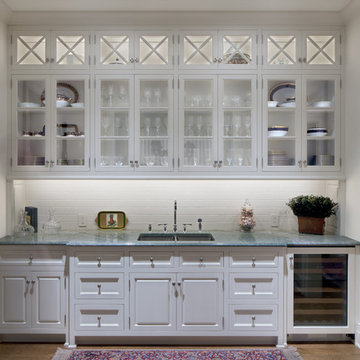
Scott Pease Photography
Cette photo montre un bar de salon avec évier linéaire chic avec un évier encastré, un placard à porte vitrée, des portes de placard blanches, plan de travail en marbre, une crédence blanche et une crédence en carrelage métro.
Cette photo montre un bar de salon avec évier linéaire chic avec un évier encastré, un placard à porte vitrée, des portes de placard blanches, plan de travail en marbre, une crédence blanche et une crédence en carrelage métro.
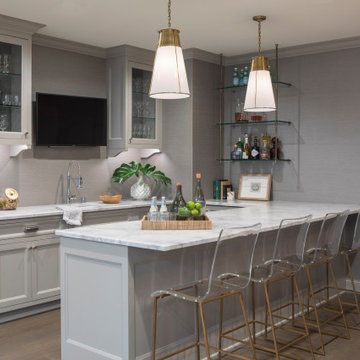
Cette photo montre un bar de salon avec évier chic en U avec un évier encastré, un placard à porte vitrée, des portes de placard grises, plan de travail en marbre, un sol en bois brun, un sol marron et un plan de travail blanc.
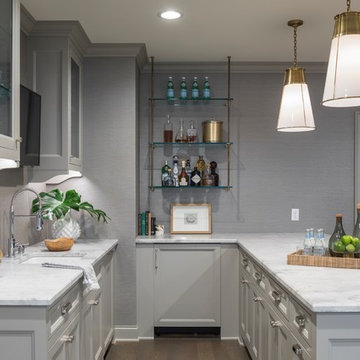
Troy Theis Photography
Aménagement d'un bar de salon classique en L de taille moyenne avec des tabourets, un évier posé, plan de travail en marbre, un sol en bois brun, un sol marron et un plan de travail blanc.
Aménagement d'un bar de salon classique en L de taille moyenne avec des tabourets, un évier posé, plan de travail en marbre, un sol en bois brun, un sol marron et un plan de travail blanc.

Our clients approached us nearly two years ago seeking professional guidance amid the overwhelming selection process and challenges in visualizing the final outcome of their Kokomo, IN, new build construction. The final result is a warm, sophisticated sanctuary that effortlessly embodies comfort and elegance.
This open-concept kitchen features two islands – one dedicated to meal prep and the other for dining. Abundant storage in stylish cabinets enhances functionality. Thoughtful lighting design illuminates the space, and a breakfast area adjacent to the kitchen completes the seamless blend of style and practicality.
...
Project completed by Wendy Langston's Everything Home interior design firm, which serves Carmel, Zionsville, Fishers, Westfield, Noblesville, and Indianapolis.
For more about Everything Home, see here: https://everythinghomedesigns.com/
To learn more about this project, see here: https://everythinghomedesigns.com/portfolio/kokomo-luxury-home-interior-design/

Cette image montre un grand bar de salon rustique avec un chariot mini-bar, aucun évier ou lavabo, un placard à porte shaker, des portes de placard grises, plan de travail en marbre, une crédence rose, une crédence en céramique, un sol en bois brun, un sol marron et un plan de travail gris.

Idées déco pour un bar de salon parallèle campagne avec des tabourets, un évier posé, un placard à porte shaker, des portes de placard noires, plan de travail en marbre, une crédence en brique, parquet clair et plan de travail noir.
Idées déco de bars de salon gris avec plan de travail en marbre
1
