Idées déco de bars de salon gris avec plan de travail en marbre
Trier par :
Budget
Trier par:Populaires du jour
21 - 40 sur 213 photos
1 sur 3
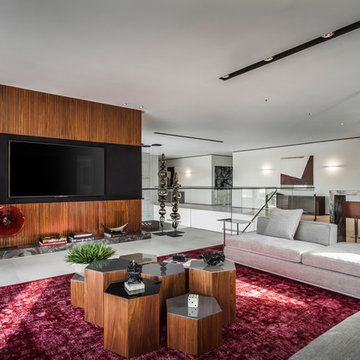
Emilio Collavino
Réalisation d'un grand bar de salon design en bois foncé avec plan de travail en marbre, une crédence marron, un sol en carrelage de porcelaine et un sol gris.
Réalisation d'un grand bar de salon design en bois foncé avec plan de travail en marbre, une crédence marron, un sol en carrelage de porcelaine et un sol gris.

Exemple d'un très grand bar de salon linéaire nature avec un évier encastré, un placard à porte vitrée, des portes de placard grises, plan de travail en marbre, une crédence blanche, une crédence en céramique, parquet foncé et un sol marron.

Situated on one of the most prestigious streets in the distinguished neighborhood of Highland Park, 3517 Beverly is a transitional residence built by Robert Elliott Custom Homes. Designed by notable architect David Stocker of Stocker Hoesterey Montenegro, the 3-story, 5-bedroom and 6-bathroom residence is characterized by ample living space and signature high-end finishes. An expansive driveway on the oversized lot leads to an entrance with a courtyard fountain and glass pane front doors. The first floor features two living areas — each with its own fireplace and exposed wood beams — with one adjacent to a bar area. The kitchen is a convenient and elegant entertaining space with large marble countertops, a waterfall island and dual sinks. Beautifully tiled bathrooms are found throughout the home and have soaking tubs and walk-in showers. On the second floor, light filters through oversized windows into the bedrooms and bathrooms, and on the third floor, there is additional space for a sizable game room. There is an extensive outdoor living area, accessed via sliding glass doors from the living room, that opens to a patio with cedar ceilings and a fireplace.
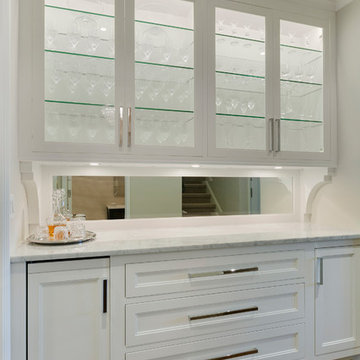
Spacecrafting
Aménagement d'un bar de salon avec évier linéaire classique de taille moyenne avec un placard à porte shaker, des portes de placard blanches, plan de travail en marbre et parquet foncé.
Aménagement d'un bar de salon avec évier linéaire classique de taille moyenne avec un placard à porte shaker, des portes de placard blanches, plan de travail en marbre et parquet foncé.

Idée de décoration pour un petit bar de salon avec évier linéaire tradition avec un évier posé, un placard avec porte à panneau encastré, des portes de placard grises, plan de travail en marbre, une crédence blanche, une crédence en carrelage métro, parquet foncé, un sol noir et un plan de travail blanc.
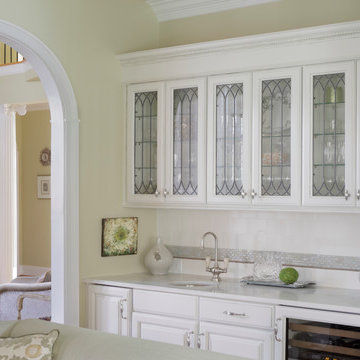
Kitchen remodel with Alabama white marble counter tops, light grey mosaic tile backsplash with traditional brushed nickel hardware.
Cette image montre un bar de salon avec évier linéaire rustique de taille moyenne avec un placard avec porte à panneau surélevé, des portes de placard blanches, plan de travail en marbre, une crédence blanche, une crédence en mosaïque, parquet clair et un évier encastré.
Cette image montre un bar de salon avec évier linéaire rustique de taille moyenne avec un placard avec porte à panneau surélevé, des portes de placard blanches, plan de travail en marbre, une crédence blanche, une crédence en mosaïque, parquet clair et un évier encastré.

Interior Designers & Decorators
interior designer, interior, design, decorator, residential, commercial, staging, color consulting, product design, full service, custom home furnishing, space planning, full service design, furniture and finish selection, interior design consultation, functionality, award winning designers, conceptual design, kitchen and bathroom design, custom cabinetry design, interior elevations, interior renderings, hardware selections, lighting design, project management, design consultation, General Contractor/Home Builders/Design Build
general contractor, renovation, renovating, timber framing, new construction,
custom, home builders, luxury, unique, high end homes, project management, carpentry, design build firms, custom construction, luxury homes, green home builders, eco-friendly, ground up construction, architectural planning, custom decks, deck building, Kitchen & Bath/ Cabinets & Cabinetry
kitchen and bath remodelers, kitchen, bath, remodel, remodelers, renovation, kitchen and bath designers, renovation home center,custom cabinetry design custom home furnishing, modern countertops, cabinets, clean lines, contemporary kitchen, storage solutions, modern storage, gas stove, recessed lighting, stainless range, custom backsplash, glass backsplash, modern kitchen hardware, custom millwork, luxurious bathroom, luxury bathroom , miami beach construction , modern bathroom design, Conceptual Staging, color consultation, certified stager, interior, design, decorator, residential, commercial, staging, color consulting, product design, full service, custom home furnishing, space planning, full service design, furniture and finish selection, interior design consultation, functionality, award winning designers, conceptual design, kitchen and bathroom design, custom cabinetry design, interior elevations, interior renderings, hardware selections, lighting design, project management, design consultation
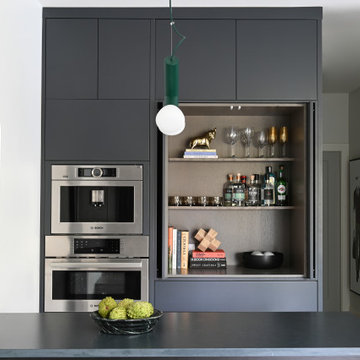
Cette image montre un bar de salon sans évier linéaire minimaliste avec un placard à porte plane, plan de travail en marbre, parquet clair, un sol blanc et plan de travail noir.
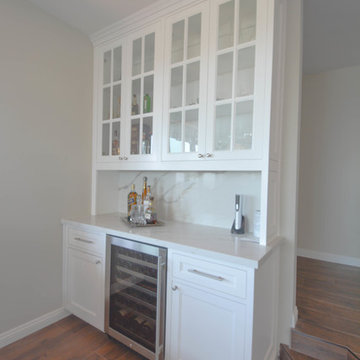
A sweet contrast between white cabinets and an espresso floor. This gorgeous kitchen is equipped with all the bells and whistles.
Cette image montre un grand bar de salon design en U avec un évier encastré, un placard à porte shaker, des portes de placard blanches, plan de travail en marbre, une crédence blanche, une crédence en dalle de pierre, parquet foncé et un sol marron.
Cette image montre un grand bar de salon design en U avec un évier encastré, un placard à porte shaker, des portes de placard blanches, plan de travail en marbre, une crédence blanche, une crédence en dalle de pierre, parquet foncé et un sol marron.
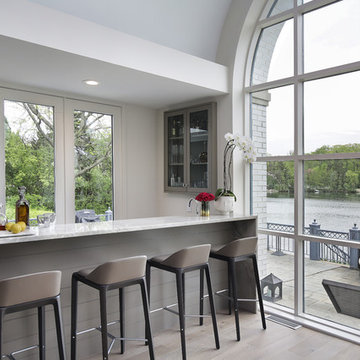
Cette image montre un grand bar de salon avec évier linéaire minimaliste avec un placard à porte plane, des portes de placard grises, plan de travail en marbre et un plan de travail blanc.
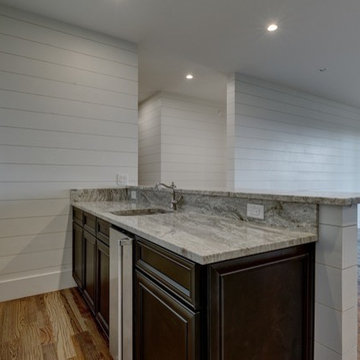
Cette image montre un bar de salon parallèle chalet en bois foncé de taille moyenne avec des tabourets, un évier encastré, un placard avec porte à panneau encastré, plan de travail en marbre, un sol en bois brun et un sol marron.
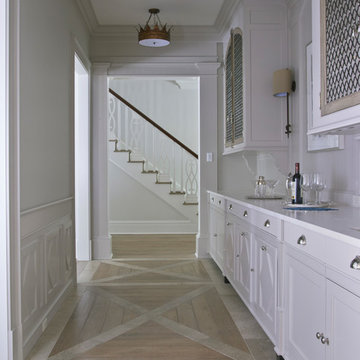
Jeff McNamara
Idée de décoration pour un grand bar de salon linéaire tradition avec un placard à porte shaker, des portes de placard blanches, plan de travail en marbre et un sol en bois brun.
Idée de décoration pour un grand bar de salon linéaire tradition avec un placard à porte shaker, des portes de placard blanches, plan de travail en marbre et un sol en bois brun.

Custom built in home bar for a billiard room with built in cabinetry and wine fridge.
Inspiration pour un grand bar de salon avec évier traditionnel en L avec un évier encastré, un placard à porte plane, des portes de placard grises, plan de travail en marbre, un sol en bois brun, un sol marron et plan de travail noir.
Inspiration pour un grand bar de salon avec évier traditionnel en L avec un évier encastré, un placard à porte plane, des portes de placard grises, plan de travail en marbre, un sol en bois brun, un sol marron et plan de travail noir.

Cette image montre un bar de salon sans évier linéaire traditionnel avec aucun évier ou lavabo, un placard avec porte à panneau encastré, des portes de placard grises, plan de travail en marbre, une crédence grise, un sol en marbre, un sol marron et un plan de travail gris.

Réalisation d'un bar de salon avec évier linéaire minimaliste en bois foncé de taille moyenne avec un évier encastré, un placard à porte plane, plan de travail en marbre, sol en béton ciré, un sol gris et un plan de travail blanc.
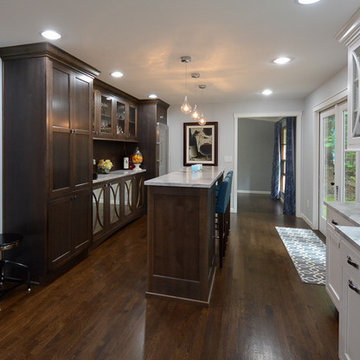
Inspiration pour un bar de salon linéaire traditionnel de taille moyenne avec plan de travail en marbre, parquet foncé, un sol marron, des tabourets, un placard à porte vitrée, des portes de placard grises, une crédence marron et une crédence en bois.

Cette photo montre un bar de salon avec évier linéaire chic de taille moyenne avec un évier encastré, un placard à porte affleurante, des portes de placard bleues, plan de travail en marbre, une crédence grise, un sol en bois brun, un sol marron, un plan de travail gris et une crédence en dalle de pierre.
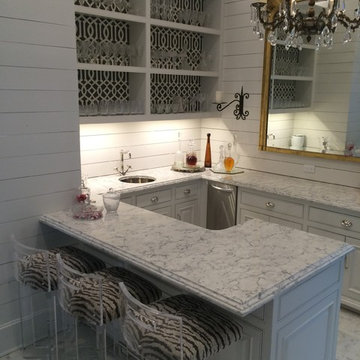
Réalisation d'un bar de salon tradition de taille moyenne avec un placard à porte affleurante, des portes de placard blanches, plan de travail en marbre et une crédence blanche.
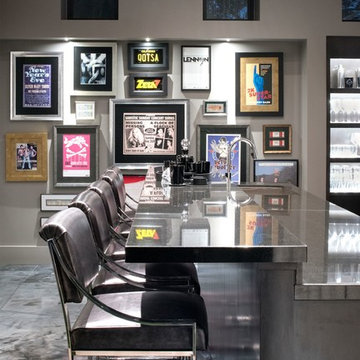
A niche near the bar in this pool house serves the perfect spot for highlighting this client's collection of rock memorabilia. Sleek, contemporary barstools are upholstered in a durable charcoal vinyl.
Stephen Allen Photography
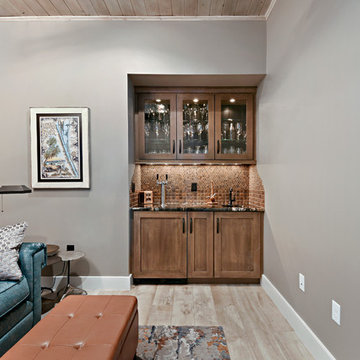
Aménagement d'un bar de salon avec évier linéaire classique en bois brun de taille moyenne avec un évier encastré, un placard à porte shaker, plan de travail en marbre, une crédence marron, une crédence en mosaïque, parquet clair et un sol beige.
Idées déco de bars de salon gris avec plan de travail en marbre
2