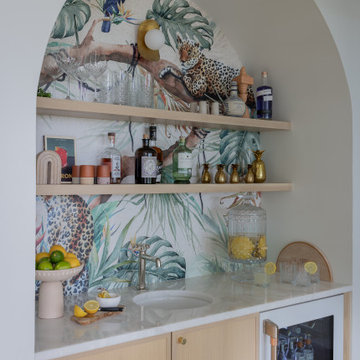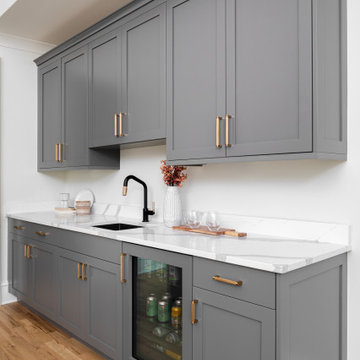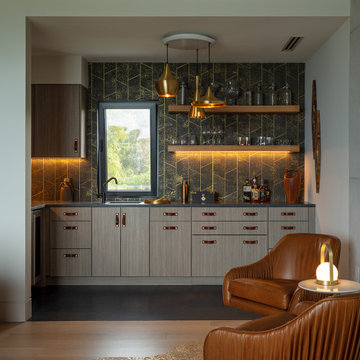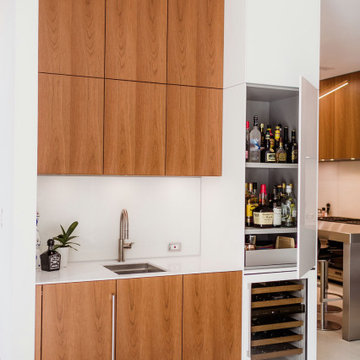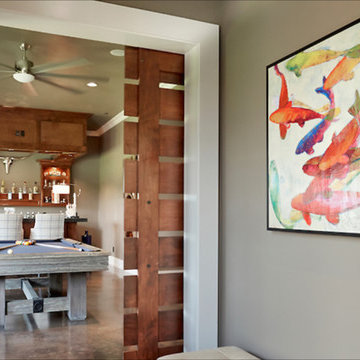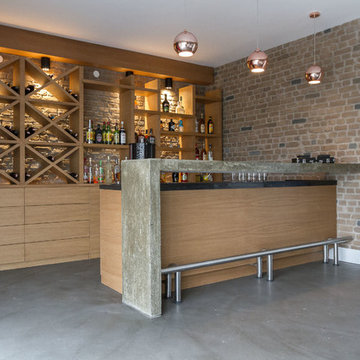Idées déco de bars de salon gris, de couleur bois
Trier par :
Budget
Trier par:Populaires du jour
121 - 140 sur 10 613 photos
1 sur 3

Interior design by Tineke Triggs of Artistic Designs for Living. Photography by Laura Hull.
Idées déco pour un grand bar de salon avec évier parallèle classique avec un évier posé, un placard à porte vitrée, des portes de placard noires, un plan de travail en bois, une crédence bleue, parquet foncé, un sol marron, un plan de travail marron et une crédence en bois.
Idées déco pour un grand bar de salon avec évier parallèle classique avec un évier posé, un placard à porte vitrée, des portes de placard noires, un plan de travail en bois, une crédence bleue, parquet foncé, un sol marron, un plan de travail marron et une crédence en bois.

Home Bar, Whitewater Lane, Photography by David Patterson
Inspiration pour un grand bar de salon avec évier linéaire chalet en bois foncé avec un évier intégré, un plan de travail en surface solide, une crédence en carrelage métro, un sol en ardoise, un sol gris, un plan de travail blanc, un placard à porte shaker et une crédence verte.
Inspiration pour un grand bar de salon avec évier linéaire chalet en bois foncé avec un évier intégré, un plan de travail en surface solide, une crédence en carrelage métro, un sol en ardoise, un sol gris, un plan de travail blanc, un placard à porte shaker et une crédence verte.

Aménagement d'un bar de salon avec évier classique en U avec un évier intégré, un placard à porte shaker, des portes de placard bleues, une crédence blanche, parquet foncé, un sol marron et un plan de travail blanc.
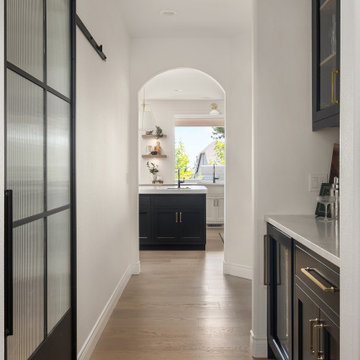
Exemple d'un bar de salon chic de taille moyenne avec un évier encastré, un placard à porte shaker, des portes de placard blanches, un plan de travail en quartz modifié, une crédence blanche, une crédence en quartz modifié, parquet clair, un sol marron et un plan de travail blanc.

Our Carmel design-build studio was tasked with organizing our client’s basement and main floor to improve functionality and create spaces for entertaining.
In the basement, the goal was to include a simple dry bar, theater area, mingling or lounge area, playroom, and gym space with the vibe of a swanky lounge with a moody color scheme. In the large theater area, a U-shaped sectional with a sofa table and bar stools with a deep blue, gold, white, and wood theme create a sophisticated appeal. The addition of a perpendicular wall for the new bar created a nook for a long banquette. With a couple of elegant cocktail tables and chairs, it demarcates the lounge area. Sliding metal doors, chunky picture ledges, architectural accent walls, and artsy wall sconces add a pop of fun.
On the main floor, a unique feature fireplace creates architectural interest. The traditional painted surround was removed, and dark large format tile was added to the entire chase, as well as rustic iron brackets and wood mantel. The moldings behind the TV console create a dramatic dimensional feature, and a built-in bench along the back window adds extra seating and offers storage space to tuck away the toys. In the office, a beautiful feature wall was installed to balance the built-ins on the other side. The powder room also received a fun facelift, giving it character and glitz.
---
Project completed by Wendy Langston's Everything Home interior design firm, which serves Carmel, Zionsville, Fishers, Westfield, Noblesville, and Indianapolis.
For more about Everything Home, see here: https://everythinghomedesigns.com/
To learn more about this project, see here:
https://everythinghomedesigns.com/portfolio/carmel-indiana-posh-home-remodel
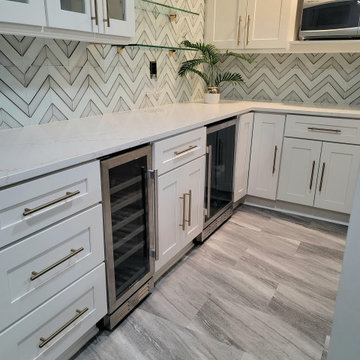
This area in the basement was transformed into an additional bar space for the client.
Inspiration pour un bar de salon minimaliste.
Inspiration pour un bar de salon minimaliste.

Idée de décoration pour un bar de salon avec évier linéaire chalet avec un évier encastré, un placard à porte shaker, des portes de placard grises, une crédence jaune, parquet foncé, un plan de travail blanc, un plan de travail en quartz modifié et un sol marron.
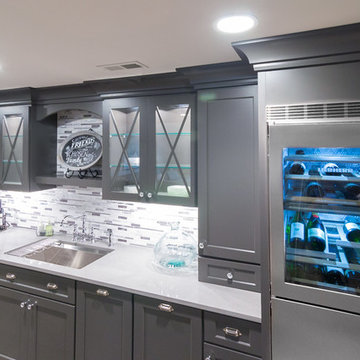
Design, Fabrication, Install & Photography By MacLaren Kitchen and Bath
Designer: Mary Skurecki
Wet Bar: Mouser/Centra Cabinetry with full overlay, Reno door/drawer style with Carbide paint. Caesarstone Pebble Quartz Countertops with eased edge detail (By MacLaren).
TV Area: Mouser/Centra Cabinetry with full overlay, Orleans door style with Carbide paint. Shelving, drawers, and wood top to match the cabinetry with custom crown and base moulding.
Guest Room/Bath: Mouser/Centra Cabinetry with flush inset, Reno Style doors with Maple wood in Bedrock Stain. Custom vanity base in Full Overlay, Reno Style Drawer in Matching Maple with Bedrock Stain. Vanity Countertop is Everest Quartzite.
Bench Area: Mouser/Centra Cabinetry with flush inset, Reno Style doors/drawers with Carbide paint. Custom wood top to match base moulding and benches.
Toy Storage Area: Mouser/Centra Cabinetry with full overlay, Reno door style with Carbide paint. Open drawer storage with roll-out trays and custom floating shelves and base moulding.

Birchwood Construction had the pleasure of working with Jonathan Lee Architects to revitalize this beautiful waterfront cottage. Located in the historic Belvedere Club community, the home's exterior design pays homage to its original 1800s grand Southern style. To honor the iconic look of this era, Birchwood craftsmen cut and shaped custom rafter tails and an elegant, custom-made, screen door. The home is framed by a wraparound front porch providing incomparable Lake Charlevoix views.
The interior is embellished with unique flat matte-finished countertops in the kitchen. The raw look complements and contrasts with the high gloss grey tile backsplash. Custom wood paneling captures the cottage feel throughout the rest of the home. McCaffery Painting and Decorating provided the finishing touches by giving the remodeled rooms a fresh coat of paint.
Photo credit: Phoenix Photographic
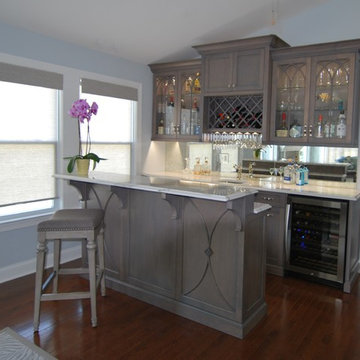
Exemple d'un bar de salon avec évier parallèle bord de mer de taille moyenne avec un évier encastré, un placard à porte shaker, des portes de placard grises, un plan de travail en quartz modifié, une crédence miroir, un sol en bois brun, un sol marron et un plan de travail blanc.
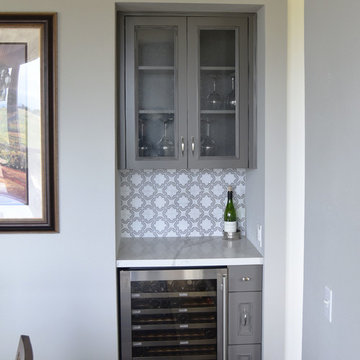
Cette image montre un petit bar de salon avec évier linéaire rustique avec un placard à porte vitrée, des portes de placard grises, un plan de travail en quartz modifié, une crédence blanche, un sol en bois brun, un sol marron et un plan de travail blanc.
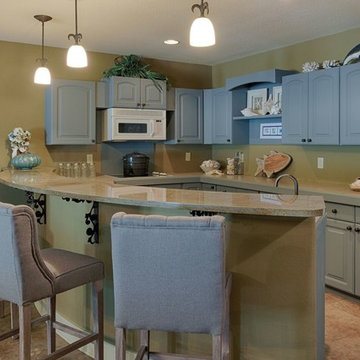
Réalisation d'un bar de salon avec évier chalet en U de taille moyenne avec un placard avec porte à panneau surélevé, des portes de placard grises, un plan de travail en granite, parquet clair et un sol beige.
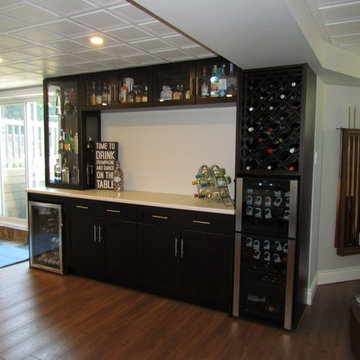
This floor to ceiling bar contains a perfect amount of texture & materials with the wood and glass cabinets giving it a unique custom look.
Idées déco pour un bar de salon linéaire moderne en bois foncé avec un plan de travail en stratifié.
Idées déco pour un bar de salon linéaire moderne en bois foncé avec un plan de travail en stratifié.
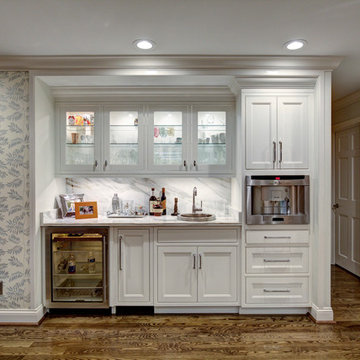
Mark Mahan
Cette image montre un bar de salon avec évier linéaire design de taille moyenne avec un évier posé, un placard à porte affleurante, des portes de placard blanches, plan de travail en marbre, une crédence blanche, une crédence en marbre, un sol en bois brun et un sol marron.
Cette image montre un bar de salon avec évier linéaire design de taille moyenne avec un évier posé, un placard à porte affleurante, des portes de placard blanches, plan de travail en marbre, une crédence blanche, une crédence en marbre, un sol en bois brun et un sol marron.
Idées déco de bars de salon gris, de couleur bois
7
