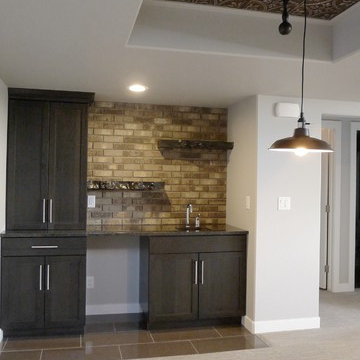Idées déco de bars de salon gris
Trier par :
Budget
Trier par:Populaires du jour
81 - 100 sur 385 photos
1 sur 3
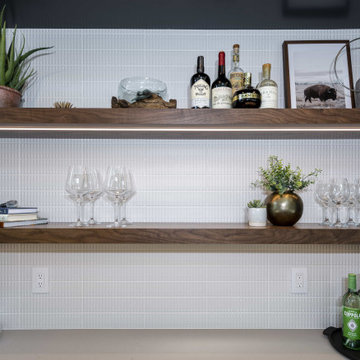
Tile: Regoli by Marca Corona
Cette photo montre un petit bar de salon sans évier linéaire tendance en bois foncé avec un placard sans porte, un plan de travail en quartz, une crédence blanche, une crédence en carrelage métro et un plan de travail beige.
Cette photo montre un petit bar de salon sans évier linéaire tendance en bois foncé avec un placard sans porte, un plan de travail en quartz, une crédence blanche, une crédence en carrelage métro et un plan de travail beige.

This transitional home in Lower Kennydale was designed to take advantage of all the light the area has to offer. Window design and layout is something we take pride in here at Signature Custom Homes. Some areas we love; the wine rack in the dining room, flat panel cabinets, waterfall quartz countertops, stainless steel appliances, and tiger hardwood flooring.
Photography: Layne Freedle
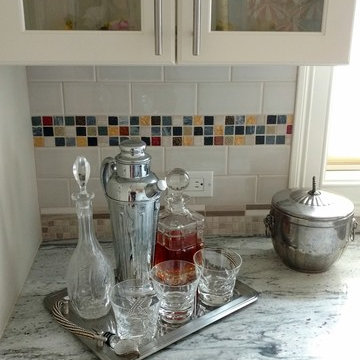
Réalisation d'un bar de salon avec évier linéaire tradition en bois foncé de taille moyenne avec un évier encastré, un placard à porte shaker, un plan de travail en granite, une crédence multicolore, une crédence en mosaïque, parquet clair et un sol marron.
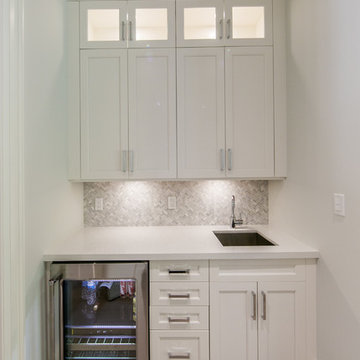
white shaker door servery with wine cooler
Cette image montre un petit bar de salon avec évier linéaire traditionnel avec un placard à porte shaker, une crédence grise, parquet clair, un évier encastré, des portes de placard blanches, un plan de travail en quartz et une crédence en mosaïque.
Cette image montre un petit bar de salon avec évier linéaire traditionnel avec un placard à porte shaker, une crédence grise, parquet clair, un évier encastré, des portes de placard blanches, un plan de travail en quartz et une crédence en mosaïque.
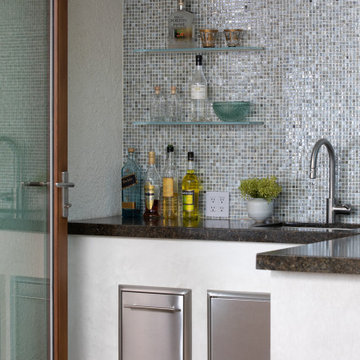
Sexy outdoor bar with sparkle. We add some style and appeal to this stucco bar enclosure with mosaic glass tiles and sleek dark granite counter. Floating glass shelves for display and easy maintenance. Stainless BBQ doors and drawers and single faucet.
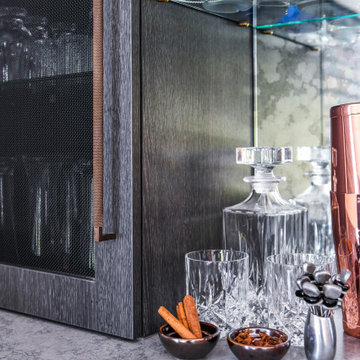
Aménagement d'un petit bar de salon linéaire moderne en bois foncé avec aucun évier ou lavabo, un placard à porte plane, un plan de travail en quartz modifié, une crédence grise, une crédence miroir et un plan de travail gris.
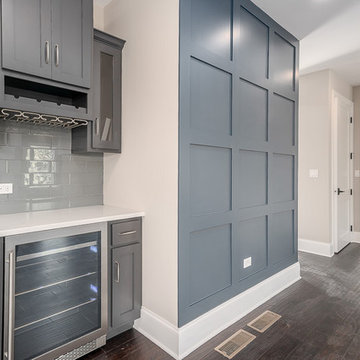
Réalisation d'un petit bar de salon linéaire tradition avec un placard avec porte à panneau encastré, des portes de placard bleues, un plan de travail en quartz modifié, une crédence grise, une crédence en carrelage métro, parquet foncé, un sol marron et un plan de travail blanc.
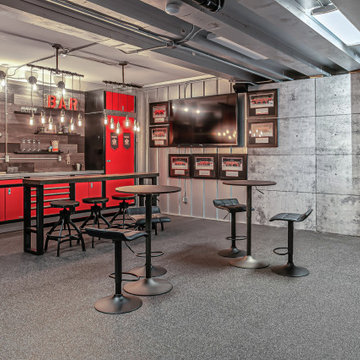
Basement Car Shop Transformed into a Mancave. Flexible panel wall with dart board is hiding electrical/mechanical switches. Backsplash has rustic planks with floating shelving to tie into the rustic bar and stools. To top off the new space, a custom kegorator was added!
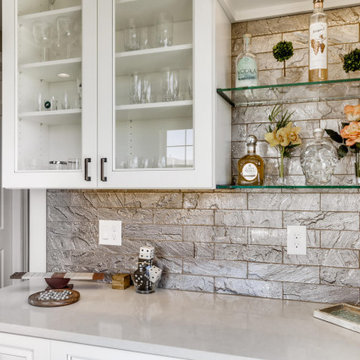
Dining Room Entertainment Bar
Exemple d'un bar de salon sans évier linéaire chic de taille moyenne avec un placard à porte vitrée, des portes de placard blanches, un plan de travail en quartz modifié, une crédence grise, une crédence en carrelage métro et un plan de travail blanc.
Exemple d'un bar de salon sans évier linéaire chic de taille moyenne avec un placard à porte vitrée, des portes de placard blanches, un plan de travail en quartz modifié, une crédence grise, une crédence en carrelage métro et un plan de travail blanc.
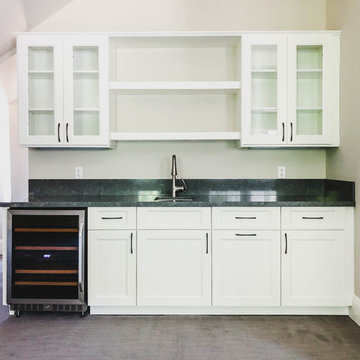
Malibu, CA - Complete Home Remodeling
Installation of carpet, cabinets, countertop, cupboards, wine refrigerator, base molding and a fresh paint to finish.
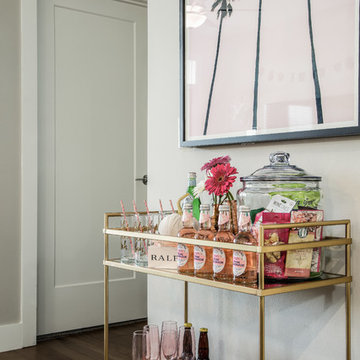
Cette image montre un petit bar de salon traditionnel avec un chariot mini-bar, un placard à porte shaker, des portes de placard blanches, un plan de travail en granite, un sol en bois brun et un sol marron.
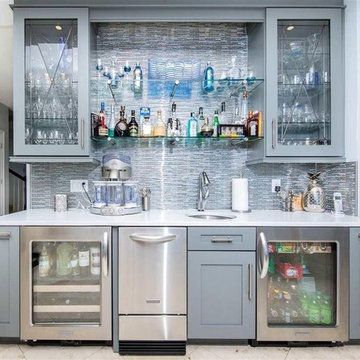
Door Style: Bristol
Material: Maple
Finish: Willow
Idée de décoration pour un grand bar de salon tradition en L avec un évier intégré, un placard à porte shaker, des portes de placard grises, un plan de travail en quartz modifié, une crédence grise, une crédence en carreau de verre, un sol en carrelage de céramique, un sol beige et un plan de travail blanc.
Idée de décoration pour un grand bar de salon tradition en L avec un évier intégré, un placard à porte shaker, des portes de placard grises, un plan de travail en quartz modifié, une crédence grise, une crédence en carreau de verre, un sol en carrelage de céramique, un sol beige et un plan de travail blanc.
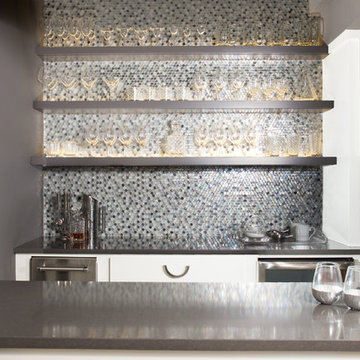
Julep Studios
Idée de décoration pour un bar de salon avec évier parallèle vintage de taille moyenne avec un évier encastré, un placard à porte plane, des portes de placard blanches, un plan de travail en quartz modifié, une crédence multicolore, une crédence en carreau de verre, un sol en carrelage de porcelaine, un sol blanc et un plan de travail gris.
Idée de décoration pour un bar de salon avec évier parallèle vintage de taille moyenne avec un évier encastré, un placard à porte plane, des portes de placard blanches, un plan de travail en quartz modifié, une crédence multicolore, une crédence en carreau de verre, un sol en carrelage de porcelaine, un sol blanc et un plan de travail gris.

Opened this wall up to create a beverage center just off the kitchen and family room. This makes it easy for entertaining and having beverages for all to grab quickly.
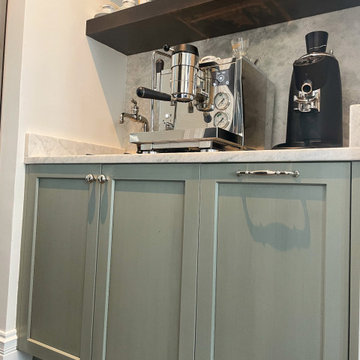
123 Remodeling redesigned the space of an unused built-in desk to create a custom coffee bar corner. Wanting some differentiation from the kitchen, we brought in some color with Ultracraft cabinets in Moon Bay finish from Studio41 and wood tone shelving above. The white princess dolomite stone was sourced from MGSI and the intention was to create a seamless look running from the counter up the wall to accentuate the height. We finished with a modern Franke sink, and a detailed Kohler faucet to match the sleekness of the Italian-made coffee machine.
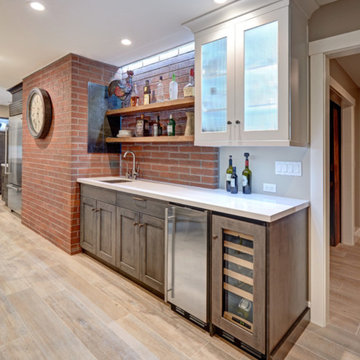
Mid Century Modern kitchen design incorporates existing brick fireplace uno the design. Grey and White Cabinets with white countertops.
Idées déco pour un grand bar de salon rétro en U et bois vieilli avec un évier encastré, un placard à porte affleurante, un plan de travail en quartz modifié, une crédence blanche, une crédence en céramique et parquet peint.
Idées déco pour un grand bar de salon rétro en U et bois vieilli avec un évier encastré, un placard à porte affleurante, un plan de travail en quartz modifié, une crédence blanche, une crédence en céramique et parquet peint.
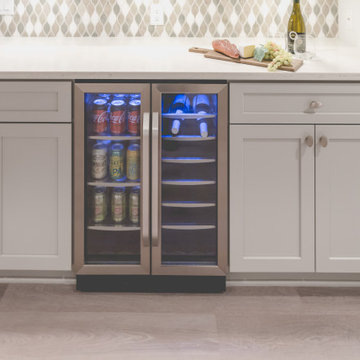
Idée de décoration pour un bar de salon sans évier linéaire tradition de taille moyenne avec un placard à porte shaker, des portes de placard grises, un plan de travail en quartz modifié, une crédence multicolore, une crédence en mosaïque, un sol en vinyl, un sol gris et un plan de travail blanc.
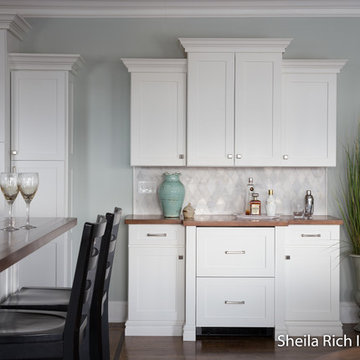
The style of this home bar, was added and designed to emulate the kitchen cabinetry as if it had been in place from the start; it is identical to the original pantry standing next to it. The wood countertop coordinates with the island. The rhomboid shaped carrera marble backsplash adds interest to this understated bar. The refrigerator drawers in the lower center, along with additional storage for bar equipment, offers the ideal self-serve option for party guests while keeping pathways clear for walking. The bar also creates a natural division between the kitchen, dining alcove and living room while allowing each to relate to the other.
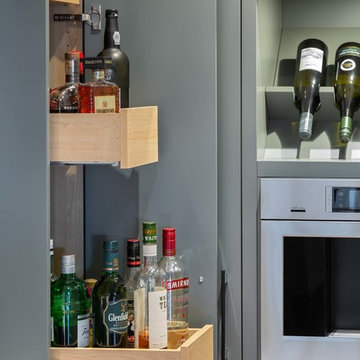
Photographer: Kevin Belanger Photography
Cette image montre un bar de salon avec évier design en L de taille moyenne avec un évier encastré, un placard à porte plane, des portes de placard grises, un plan de travail en quartz modifié, une crédence noire, une crédence en céramique, un sol en bois brun, un sol marron et un plan de travail blanc.
Cette image montre un bar de salon avec évier design en L de taille moyenne avec un évier encastré, un placard à porte plane, des portes de placard grises, un plan de travail en quartz modifié, une crédence noire, une crédence en céramique, un sol en bois brun, un sol marron et un plan de travail blanc.
Idées déco de bars de salon gris
5
