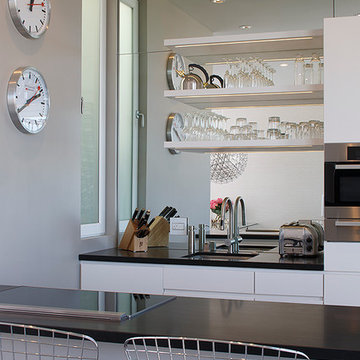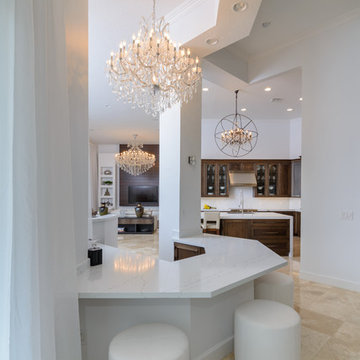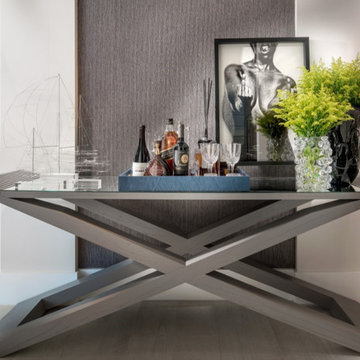Idées déco de bars de salon gris
Trier par :
Budget
Trier par:Populaires du jour
201 - 220 sur 325 photos
1 sur 3
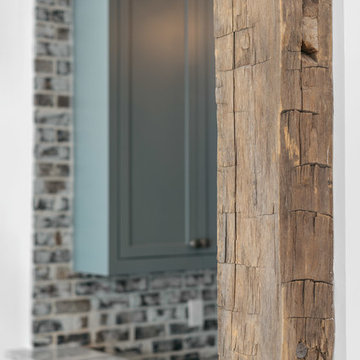
Réalisation d'un très grand bar de salon avec évier champêtre en U avec un placard à porte shaker, des portes de placard grises, plan de travail en marbre et un plan de travail gris.

Exemple d'un bar de salon linéaire de taille moyenne avec aucun évier ou lavabo et une crédence en marbre.
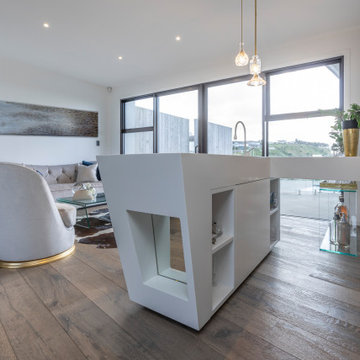
Inspiration pour un grand bar de salon parallèle design avec des tabourets, un évier encastré, un placard à porte plane, des portes de placard blanches, un plan de travail en surface solide, une crédence miroir, un sol en bois brun, un sol marron et un plan de travail jaune.
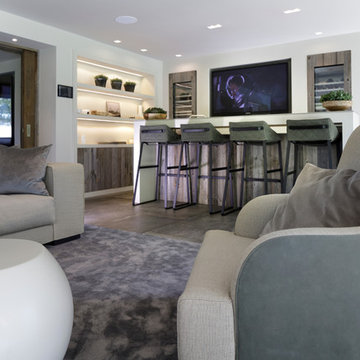
Stylish Drinks Bar area in this contemporary family home with sky-frame opening system creating fabulous indoor-outdoor luxury living. Stunning Interior Architecture & Interior design by Janey Butler Interiors. With bespoke concrete & barnwood details, stylish barnwood pocket doors & barnwod Gaggenau wine fridges. Crestron & Lutron home automation throughout and beautifully styled by Janey Butler Interiors with stunning Italian & Dutch design furniture.
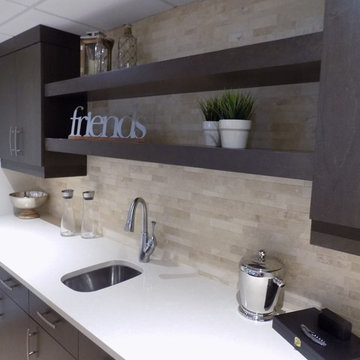
Here is a close-up shot of the bar cabinetry and floating shelves which gives a clean but casual look to the space. There is plenty of room to make drinks or get a few snacks together. Although the quartz appears white in the photo, it is actually a light sandy colour picked up from the lighter tile in the backsplash. The multi toned travertine tile was chosen to coordinate with the composite brick fireplace adjacent to the bar.
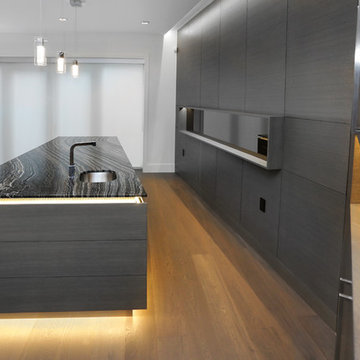
Antica Photography and Design
Idée de décoration pour un très grand bar de salon avec évier linéaire design avec un évier posé, un placard à porte plane, des portes de placard grises, un plan de travail en quartz modifié, parquet clair et un sol beige.
Idée de décoration pour un très grand bar de salon avec évier linéaire design avec un évier posé, un placard à porte plane, des portes de placard grises, un plan de travail en quartz modifié, parquet clair et un sol beige.
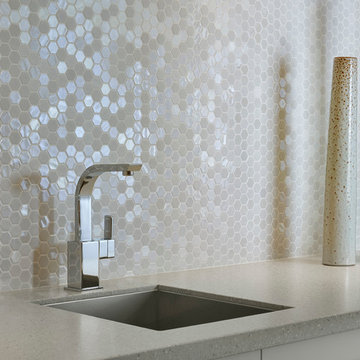
Our beautiful back splash in the home bar. Elegant and simple.
Photo Taken By: Merle Prosofsky Photography Ltd.
Réalisation d'un grand bar de salon avec évier linéaire design avec une crédence blanche, un évier encastré, un placard à porte plane, des portes de placard beiges, un plan de travail en quartz modifié, une crédence en carreau de porcelaine et un sol en carrelage de porcelaine.
Réalisation d'un grand bar de salon avec évier linéaire design avec une crédence blanche, un évier encastré, un placard à porte plane, des portes de placard beiges, un plan de travail en quartz modifié, une crédence en carreau de porcelaine et un sol en carrelage de porcelaine.
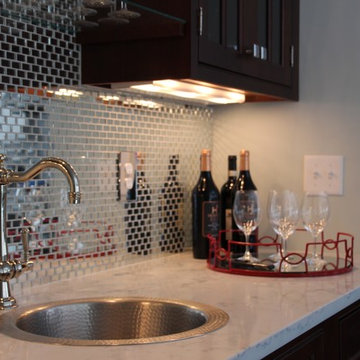
Jennifer Lavelle Photography
Cette photo montre un bar de salon avec évier linéaire chic en bois foncé de taille moyenne avec un évier posé, plan de travail en marbre, une crédence grise, parquet foncé et un sol marron.
Cette photo montre un bar de salon avec évier linéaire chic en bois foncé de taille moyenne avec un évier posé, plan de travail en marbre, une crédence grise, parquet foncé et un sol marron.
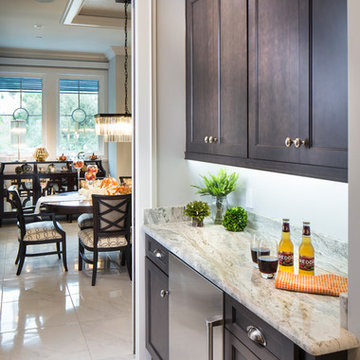
Just a few steps away from an amazing view of the Gulf of Mexico, this expansive new multi-level Southwest Florida home has Showplace Cabinetry throughout. This beautiful home not only has the ultimate features for entertaining family or large groups of visitors, it also provides secluded private space for its owners.
This spectacular Showplace was designed by Adalay Cabinets & Interiors of Tampa, FL.
Kitchen Perimeter:
Door Style: Concord
Construction: International+/Full Overlay
Wood Type: Paint Grade
Paint: Showplace Paints - Oyster
Kitchen Island:
Door Style: Concord
Construction: International+/Full Overlay
Wood Type: Paint Grade
Paint: ColorSelect Custom
Butlers Pantry:
Door Style: Concord
Construction: International+/Full Overlay
Wood Type: Maple
Finish: Peppercorn
Library:
Door Style: Concord
Construction: International+/Full Overlay
Wood Type: Maple
Finish: Peppercorn
Family Room:
Door Style: Concord
Construction: International+/Full Overlay
Wood Type: Paint Grade
Paint: Showplace Paints - Extra White
Morning Bar (master):
Door Style: Concord
Construction: International+/Full Overlay
Wood Type: Maple
Finish: Peppercorn
Master Bath:
Door Style: Concord
Construction: International+/Full Overlay
Wood Type: Maple
Finish: Peppercorn
Gallery Bar:
Door Style: Concord
Construction: International+/Full Overlay
Wood Type: Maple
Finish: Peppercorn
Guest Bath:
Door Style: Concord
Construction: EVO Full-Access/Frameless
Wood Type: Maple
Finish: Peppercorn
Guest Closet:
Door Style: Pendleton
Construction: EVO Full-Access/Frameless
Wood Type: Paint Grade
Paint: Showplace Paints - White II
Study Bath:
Door Style: Concord
Construction: International+/Full Overlay
Wood Type: Maple
Finish: Peppercorn
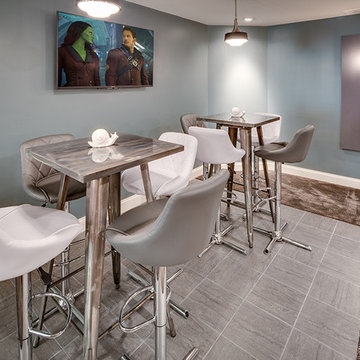
A McIntosh-inspired home bar, created by Gramophone (www.gramophone.com). Photo by Maryland Photography, Inc.
Idée de décoration pour un bar de salon design de taille moyenne.
Idée de décoration pour un bar de salon design de taille moyenne.
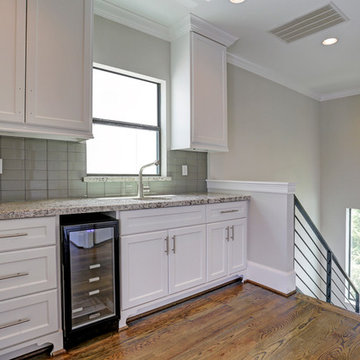
CARNEGIE HOMES
Features
•Traditional 4 story detached home
•Custom stained red oak flooring
•Large Living Room with linear fireplace
•12 foot ceilings for second floor living space
• Balcony off of Living Room
•Kitchen enjoys large pantry and over sized island
•Master Suite on 3rd floor has a coffered ceiling and huge closet
•Fourth floor has bedroom with walk-in closet
•Roof top terrace with amazing views
•Gas connection for easy grilling at roof top terrace
•Spacious Game Room with wet bar
•Private gate encloses driveway
•Wrought iron railings
•Thermador Premium appliances
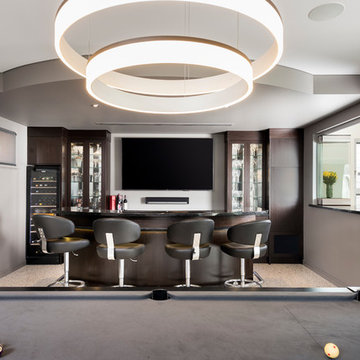
D-Max Photography
Idées déco pour un grand bar de salon parallèle moderne en bois foncé avec des tabourets, un plan de travail en granite et sol en béton ciré.
Idées déco pour un grand bar de salon parallèle moderne en bois foncé avec des tabourets, un plan de travail en granite et sol en béton ciré.
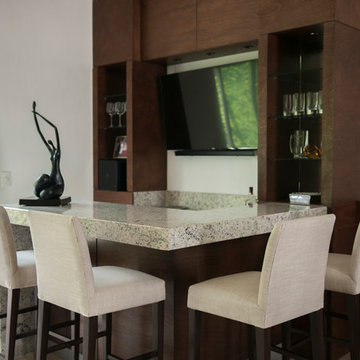
View to home Bar
Aménagement d'un bar de salon parallèle classique en bois brun de taille moyenne avec des tabourets, un plan de travail en granite, un sol en carrelage de porcelaine et un sol blanc.
Aménagement d'un bar de salon parallèle classique en bois brun de taille moyenne avec des tabourets, un plan de travail en granite, un sol en carrelage de porcelaine et un sol blanc.
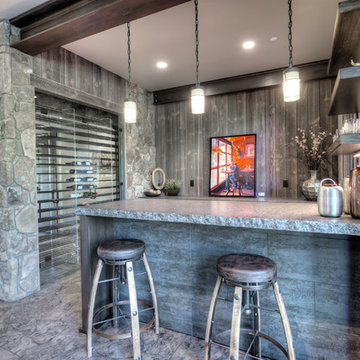
Entertain in style at this open wet bar located in the family room.
Idée de décoration pour un petit bar de salon avec évier tradition en U avec un placard sans porte, un plan de travail en granite, une crédence en bois et sol en béton ciré.
Idée de décoration pour un petit bar de salon avec évier tradition en U avec un placard sans porte, un plan de travail en granite, une crédence en bois et sol en béton ciré.
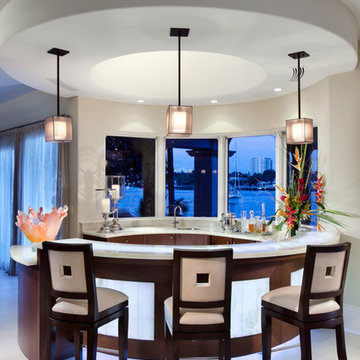
Circular bar in a circular element pushing out towards the waterway. There is a view out from every seat. Translucent onyx front panels and bar top. Dome above.
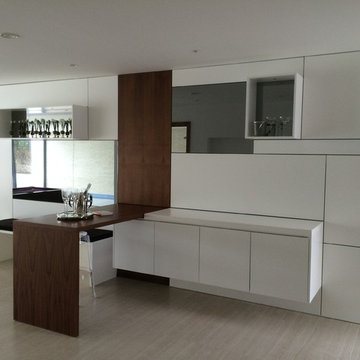
Matt lacquer suspended bar with integrated fridge and lift up bar top.
Aménagement d'un bar de salon avec évier linéaire contemporain de taille moyenne avec un placard à porte plane, des portes de placard blanches, un plan de travail en bois, une crédence blanche, une crédence en feuille de verre, un sol en carrelage de céramique et un plan de travail marron.
Aménagement d'un bar de salon avec évier linéaire contemporain de taille moyenne avec un placard à porte plane, des portes de placard blanches, un plan de travail en bois, une crédence blanche, une crédence en feuille de verre, un sol en carrelage de céramique et un plan de travail marron.
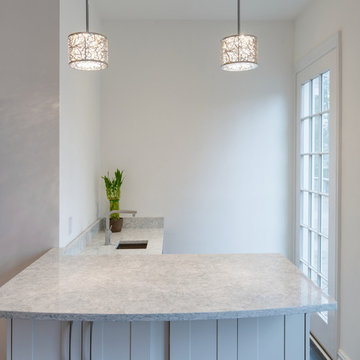
Exemple d'un grand bar de salon tendance en U avec un évier encastré, un placard à porte shaker, des portes de placard blanches, plan de travail en marbre, une crédence bleue, une crédence en carreau de verre, un sol en vinyl et un sol gris.
Idées déco de bars de salon gris
11
