Idées déco de bars de salon industriels avec différentes finitions de placard
Trier par :
Budget
Trier par:Populaires du jour
1 - 20 sur 407 photos
1 sur 3

Vue depuis le salon sur le bar et l'arrière bar. Superbes mobilier chinés, luminaires industrielles brique et bois pour la pièce de vie.
Aménagement d'un grand bar de salon linéaire industriel en bois brun avec des tabourets, un placard sans porte, un sol beige, parquet clair et un plan de travail blanc.
Aménagement d'un grand bar de salon linéaire industriel en bois brun avec des tabourets, un placard sans porte, un sol beige, parquet clair et un plan de travail blanc.
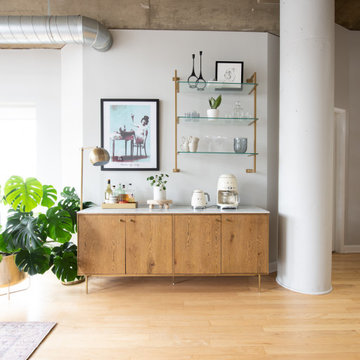
Cette photo montre un petit bar de salon sans évier linéaire industriel en bois brun avec un plan de travail en quartz modifié, parquet clair, un sol marron et un plan de travail blanc.

A large game room / bar with tall exposed ceilings and industrial lighting. Wood and brick accent walls with glass garage door.
Cette photo montre un bar de salon industriel en bois foncé avec sol en béton ciré, un placard sans porte, une crédence en brique et un sol marron.
Cette photo montre un bar de salon industriel en bois foncé avec sol en béton ciré, un placard sans porte, une crédence en brique et un sol marron.

Cette photo montre un bar de salon linéaire industriel en bois brun de taille moyenne avec des tabourets, moquette, aucun évier ou lavabo, un placard à porte plane, un plan de travail en bois, une crédence noire et un sol marron.
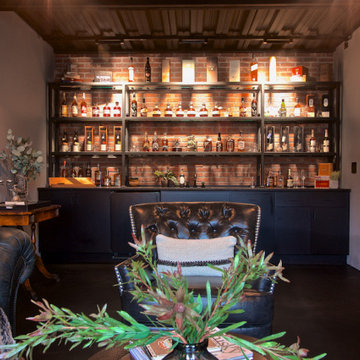
Idées déco pour un bar de salon industriel avec des portes de placard noires, un plan de travail en granite, une crédence rouge, une crédence en brique, sol en béton ciré, un sol noir et plan de travail noir.
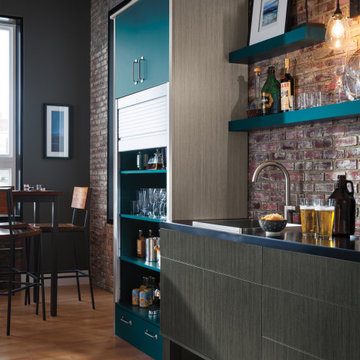
Réalisation d'un bar de salon avec évier linéaire urbain en bois brun de taille moyenne avec un placard à porte plane, une crédence en brique et parquet clair.

We were lucky to work with a blank slate in this nearly new home. Keeping the bar as the main focus was critical. With elements like the gorgeous tin ceiling, custom finished distressed black wainscot and handmade wood bar top were the perfect complement to the reclaimed brick walls and beautiful beam work. With connections to a local artist who handcrafted and welded the steel doors to the built-in liquor cabinet, our clients were ecstatic with the results. Other amenities in the bar include the rear wall of stainless built-ins, including individual refrigeration, freezer, ice maker, a 2-tap beer unit, dishwasher drawers and matching Stainless Steel sink base cabinet.
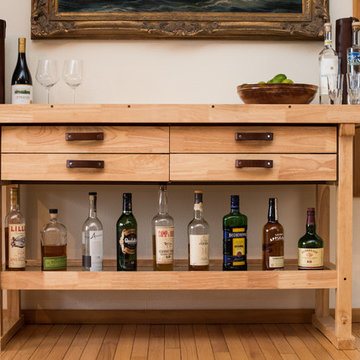
Recycling an inexpensive woodworking bench from Harbor Freight into a rustic bar cart for our dining room.
Photo credit: Erin Berzel
Réalisation d'un bar de salon linéaire urbain en bois clair de taille moyenne avec un chariot mini-bar, un plan de travail en bois, une crédence blanche et un plan de travail beige.
Réalisation d'un bar de salon linéaire urbain en bois clair de taille moyenne avec un chariot mini-bar, un plan de travail en bois, une crédence blanche et un plan de travail beige.

Réalisation d'un petit bar de salon sans évier linéaire urbain en bois clair avec un placard avec porte à panneau surélevé, un plan de travail en granite, une crédence en bois, un sol en bois brun et un plan de travail blanc.

Benjamin Hill Photography
Idée de décoration pour un très grand bar de salon urbain en bois foncé avec un placard sans porte, un plan de travail en bois, un sol marron, un plan de travail marron et sol en béton ciré.
Idée de décoration pour un très grand bar de salon urbain en bois foncé avec un placard sans porte, un plan de travail en bois, un sol marron, un plan de travail marron et sol en béton ciré.

Idées déco pour un grand bar de salon parallèle industriel en bois vieilli avec aucun évier ou lavabo, un placard à porte plane, un plan de travail en cuivre et sol en béton ciré.

Photographer: Fred Lassmann
Idées déco pour un bar de salon avec évier linéaire industriel en bois foncé de taille moyenne avec un évier encastré, un placard à porte plane, un plan de travail en granite, une crédence rouge et une crédence en brique.
Idées déco pour un bar de salon avec évier linéaire industriel en bois foncé de taille moyenne avec un évier encastré, un placard à porte plane, un plan de travail en granite, une crédence rouge et une crédence en brique.

Idées déco pour un bar de salon industriel en L de taille moyenne avec des tabourets, un évier encastré, un placard à porte shaker, des portes de placard noires, un plan de travail en granite, une crédence multicolore, une crédence en brique, parquet clair, un sol marron et plan de travail noir.

Inspiration pour un grand bar de salon avec évier urbain en L avec un évier encastré, un placard à porte shaker, des portes de placard grises, un plan de travail en bois, un sol en bois brun, un sol marron et un plan de travail marron.

Interior Designer Rebecca Robeson created a Home Bar area where her client would be excited to entertain friends and family. With a nod to the Industrial, Rebecca's goal was to turn this once outdated condo, into a hip, modern space reflecting the homeowners LOVE FOR THE LOFT! Paul Anderson from EKD in Denver, worked closely with the team at Robeson Design on Rebecca's vision to insure every detail was built to perfection. Custom cabinets of Silver Eucalyptus include luxury features such as live edge Curly Maple shelves above the serving countertop, touch-latch drawers, soft-close hinges and hand forged steel kick-plates that graze the White Oak hardwood floors... just to name a few. To highlight it all, individually lit drawers and sliding cabinet doors activate upon opening. Set against used brick, the look and feel connects seamlessly with the adjacent Dining area and Great Room ... perfect for home entertainment!
Rocky Mountain Hardware
Earthwood Custom Remodeling, Inc.
Exquisite Kitchen Design
Tech Lighting - Black Whale Lighting
Photos by Ryan Garvin Photography

Idées déco pour un grand bar de salon industriel en L avec des tabourets, un évier intégré, un placard à porte plane, des portes de placard marrons, un plan de travail en bois, une crédence noire, une crédence en brique, parquet foncé, un sol marron et un plan de travail marron.
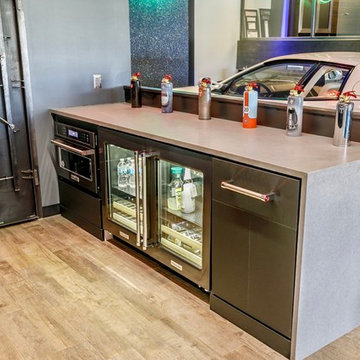
This strong, steady design is brought to you by Designer Diane Ivezaj who partnered with M1 Concourse in Pontiac, Michigan to ensure a functional, sleek and bold design for their spaces.

Private residence. Photo by KuDa Photography
Inspiration pour un grand bar de salon parallèle urbain en bois vieilli avec des tabourets, une crédence multicolore, parquet foncé et un sol noir.
Inspiration pour un grand bar de salon parallèle urbain en bois vieilli avec des tabourets, une crédence multicolore, parquet foncé et un sol noir.

The Foundry is a locally owned and operated nonprofit company, We were privileged to work with them in finishing the Coffee and Bar Space. With specific design and functions, we helped create a workable space with function and design.

Steve Tauge Studios
Inspiration pour un bar de salon parallèle urbain en bois foncé de taille moyenne avec sol en béton ciré, des tabourets, un évier intégré, un placard à porte plane, un plan de travail en surface solide, une crédence en carrelage de pierre et un sol beige.
Inspiration pour un bar de salon parallèle urbain en bois foncé de taille moyenne avec sol en béton ciré, des tabourets, un évier intégré, un placard à porte plane, un plan de travail en surface solide, une crédence en carrelage de pierre et un sol beige.
Idées déco de bars de salon industriels avec différentes finitions de placard
1