Idées déco de bars de salon victoriens avec différentes finitions de placard
Trier par :
Budget
Trier par:Populaires du jour
1 - 20 sur 88 photos
1 sur 3

Glamourous dry bar with tall Lincoln marble backsplash and vintage mirror. Flanked by custom deGournay wall mural.
Idées déco pour un grand bar de salon sans évier parallèle victorien avec un placard à porte shaker, des portes de placard noires, plan de travail en marbre, une crédence blanche, une crédence miroir, un sol en marbre, un sol beige et un plan de travail blanc.
Idées déco pour un grand bar de salon sans évier parallèle victorien avec un placard à porte shaker, des portes de placard noires, plan de travail en marbre, une crédence blanche, une crédence miroir, un sol en marbre, un sol beige et un plan de travail blanc.
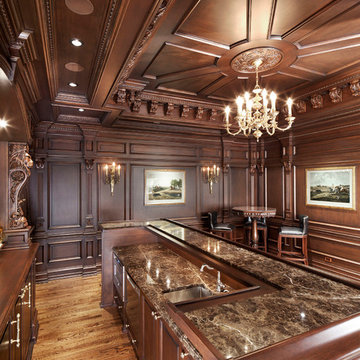
Cette photo montre un grand bar de salon victorien en U avec des tabourets, un évier encastré, un placard avec porte à panneau surélevé, des portes de placard marrons, un plan de travail en granite, un sol en bois brun, un sol marron et un plan de travail marron.

Idées déco pour un bar de salon parallèle victorien de taille moyenne avec des tabourets, un évier encastré, un placard avec porte à panneau surélevé, des portes de placard noires, un plan de travail en surface solide, un sol en carrelage de céramique et un sol beige.
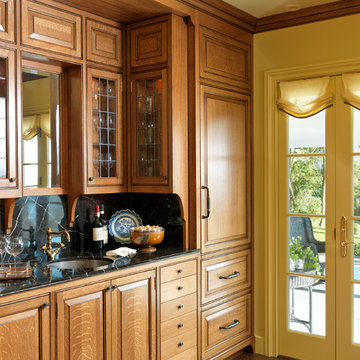
Richard Mandelkorn Photography
Idée de décoration pour un grand bar de salon avec évier parallèle victorien en bois brun avec un évier encastré, un placard avec porte à panneau surélevé, plan de travail en marbre, une crédence noire et parquet foncé.
Idée de décoration pour un grand bar de salon avec évier parallèle victorien en bois brun avec un évier encastré, un placard avec porte à panneau surélevé, plan de travail en marbre, une crédence noire et parquet foncé.

DND Speakeasy bar at Vintry & Mercer hotel
Cette photo montre un grand bar de salon avec évier parallèle victorien en bois foncé avec un évier posé, un placard avec porte à panneau encastré, plan de travail en marbre, une crédence noire, une crédence en marbre, un sol en carrelage de porcelaine, un sol marron et plan de travail noir.
Cette photo montre un grand bar de salon avec évier parallèle victorien en bois foncé avec un évier posé, un placard avec porte à panneau encastré, plan de travail en marbre, une crédence noire, une crédence en marbre, un sol en carrelage de porcelaine, un sol marron et plan de travail noir.
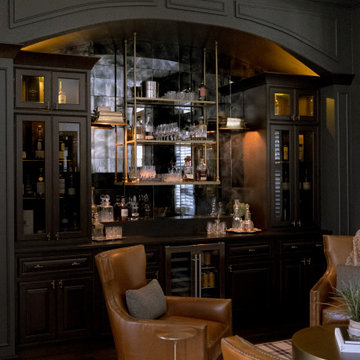
There is no dreamier parlor room than this one. The antique mirrored backsplash, the checkered rug, the unique brass hardware, the whiskey towers, and hanging display shelf, all add such a distinct touch to this space.
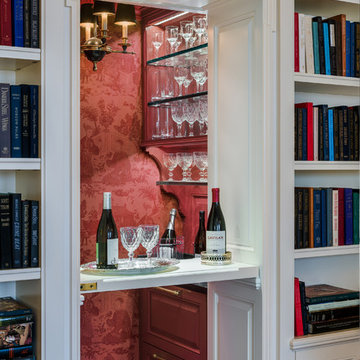
Built in bar
Photo credit: Tom Crane
Cette photo montre un bar de salon victorien de taille moyenne avec un placard avec porte à panneau surélevé, des portes de placard rouges et un plan de travail en granite.
Cette photo montre un bar de salon victorien de taille moyenne avec un placard avec porte à panneau surélevé, des portes de placard rouges et un plan de travail en granite.
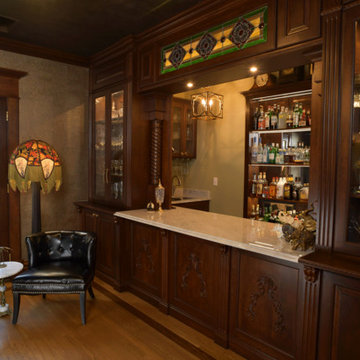
Rick Lee Photo
Cette photo montre un bar de salon avec évier linéaire victorien en bois brun de taille moyenne avec un évier posé, plan de travail en marbre, un sol en bois brun, un sol marron, un plan de travail marron et un placard à porte vitrée.
Cette photo montre un bar de salon avec évier linéaire victorien en bois brun de taille moyenne avec un évier posé, plan de travail en marbre, un sol en bois brun, un sol marron, un plan de travail marron et un placard à porte vitrée.

Kitchen remodel in late 1880's Melrose Victorian Home, in collaboration with J. Bradley Architects, and Suburban Construction. Slate blue lower cabinets, stained Cherry wood cabinetry on wall cabinetry, reeded glass and wood mullion details, quartz countertops, polished nickel faucet and hardware, Wolf range and ventilation hood, tin ceiling, and crown molding.
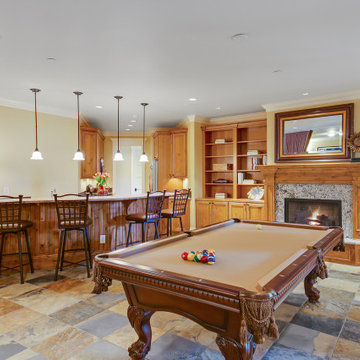
Cette image montre un grand bar de salon victorien en bois brun avec un placard avec porte à panneau encastré et un sol en ardoise.

Interior Designers & Decorators
interior designer, interior, design, decorator, residential, commercial, staging, color consulting, product design, full service, custom home furnishing, space planning, full service design, furniture and finish selection, interior design consultation, functionality, award winning designers, conceptual design, kitchen and bathroom design, custom cabinetry design, interior elevations, interior renderings, hardware selections, lighting design, project management, design consultation, General Contractor/Home Builders/Design Build
general contractor, renovation, renovating, timber framing, new construction,
custom, home builders, luxury, unique, high end homes, project management, carpentry, design build firms, custom construction, luxury homes, green home builders, eco-friendly, ground up construction, architectural planning, custom decks, deck building, Kitchen & Bath/ Cabinets & Cabinetry
kitchen and bath remodelers, kitchen, bath, remodel, remodelers, renovation, kitchen and bath designers, renovation home center,custom cabinetry design custom home furnishing, modern countertops, cabinets, clean lines, contemporary kitchen, storage solutions, modern storage, gas stove, recessed lighting, stainless range, custom backsplash, glass backsplash, modern kitchen hardware, custom millwork, luxurious bathroom, luxury bathroom , miami beach construction , modern bathroom design, Conceptual Staging, color consultation, certified stager, interior, design, decorator, residential, commercial, staging, color consulting, product design, full service, custom home furnishing, space planning, full service design, furniture and finish selection, interior design consultation, functionality, award winning designers, conceptual design, kitchen and bathroom design, custom cabinetry design, interior elevations, interior renderings, hardware selections, lighting design, project management, design consultation
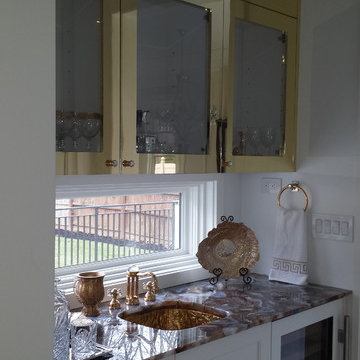
Inspiration pour un petit bar de salon avec évier linéaire victorien avec un évier encastré, un placard à porte shaker et des portes de placard blanches.

This property was transformed from an 1870s YMCA summer camp into an eclectic family home, built to last for generations. Space was made for a growing family by excavating the slope beneath and raising the ceilings above. Every new detail was made to look vintage, retaining the core essence of the site, while state of the art whole house systems ensure that it functions like 21st century home.
This home was featured on the cover of ELLE Décor Magazine in April 2016.
G.P. Schafer, Architect
Rita Konig, Interior Designer
Chambers & Chambers, Local Architect
Frederika Moller, Landscape Architect
Eric Piasecki, Photographer
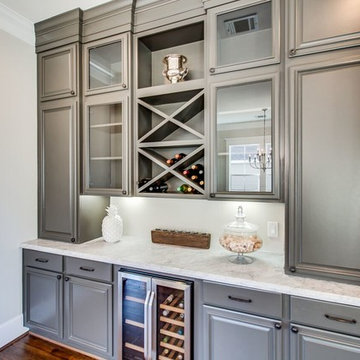
Cette photo montre un bar de salon linéaire victorien avec un placard avec porte à panneau surélevé, des portes de placard grises, plan de travail en marbre et un sol en bois brun.
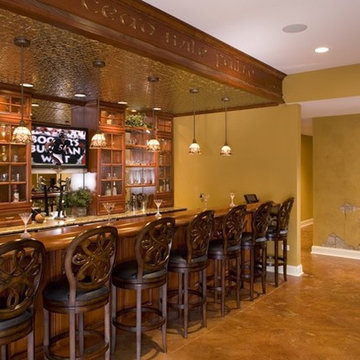
An English pub and game room await the company of family and friends in the walkout basement. Directly behind the pub is a summer kitchen that is fully equipped with modern appliances necessary to entertain at all levels.
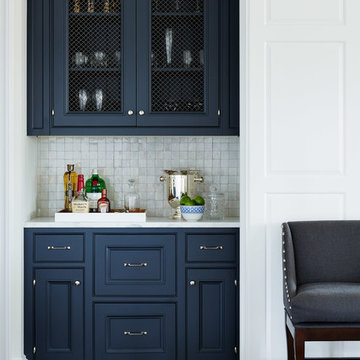
Lucas Allen
Exemple d'un petit bar de salon linéaire victorien avec aucun évier ou lavabo, un placard avec porte à panneau encastré, des portes de placard bleues, une crédence blanche, une crédence en mosaïque, parquet foncé et un plan de travail blanc.
Exemple d'un petit bar de salon linéaire victorien avec aucun évier ou lavabo, un placard avec porte à panneau encastré, des portes de placard bleues, une crédence blanche, une crédence en mosaïque, parquet foncé et un plan de travail blanc.
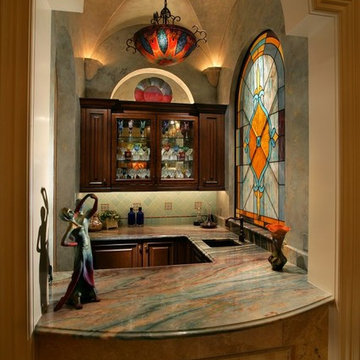
Doug Thompson Photography
Idées déco pour un bar de salon avec évier victorien en U et bois foncé avec un placard avec porte à panneau surélevé et une crédence verte.
Idées déco pour un bar de salon avec évier victorien en U et bois foncé avec un placard avec porte à panneau surélevé et une crédence verte.
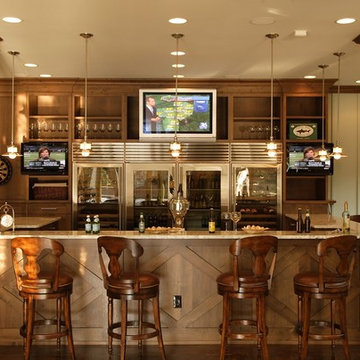
VanBrouck & Associates, Inc.
www.vanbrouck.com
photos by: www.bradzieglerphotography.com
Exemple d'un grand bar de salon victorien en U et bois foncé avec des tabourets, un placard à porte shaker, parquet foncé et un sol marron.
Exemple d'un grand bar de salon victorien en U et bois foncé avec des tabourets, un placard à porte shaker, parquet foncé et un sol marron.
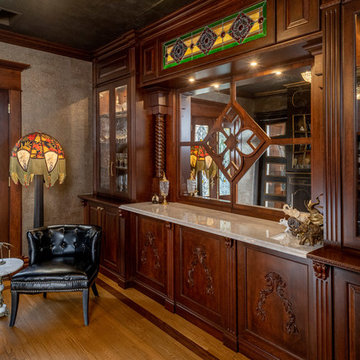
Rick Lee Photo
Cette photo montre un bar de salon avec évier linéaire victorien en bois brun de taille moyenne avec un évier posé, plan de travail en marbre, un sol en bois brun, un sol marron et un plan de travail marron.
Cette photo montre un bar de salon avec évier linéaire victorien en bois brun de taille moyenne avec un évier posé, plan de travail en marbre, un sol en bois brun, un sol marron et un plan de travail marron.

It has been dubbed the "Scullery Area" and is part Butler's Pantry/Part Wet Par/Part Coffee station. It provides a second sink and dishwasher for clean up after larger family events and the pocket doors and lift doors provide storage at counter level and a way to hide the various countertop appliances that are necessary but not always the most glamorous. The coffee and tea station holds everything you need with easy access to the family room and refrigerator. It promotes a welcoming help yourself as well as self-sufficiency among family, friends and guests.
Idées déco de bars de salon victoriens avec différentes finitions de placard
1