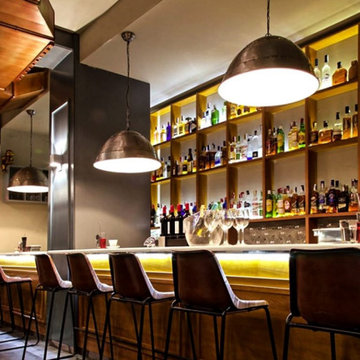Idées déco de bars de salon industriels
Trier par :
Budget
Trier par:Populaires du jour
1 - 20 sur 146 photos
1 sur 3

Vue depuis le salon sur le bar et l'arrière bar. Superbes mobilier chinés, luminaires industrielles brique et bois pour la pièce de vie.
Aménagement d'un grand bar de salon linéaire industriel en bois brun avec des tabourets, un placard sans porte, un sol beige, parquet clair et un plan de travail blanc.
Aménagement d'un grand bar de salon linéaire industriel en bois brun avec des tabourets, un placard sans porte, un sol beige, parquet clair et un plan de travail blanc.
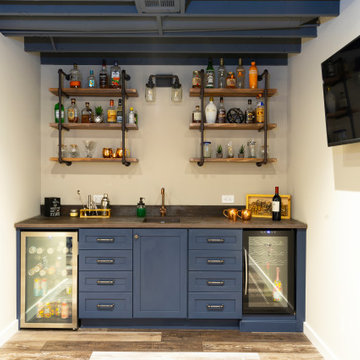
Exemple d'un bar de salon industriel de taille moyenne avec sol en stratifié et un sol multicolore.
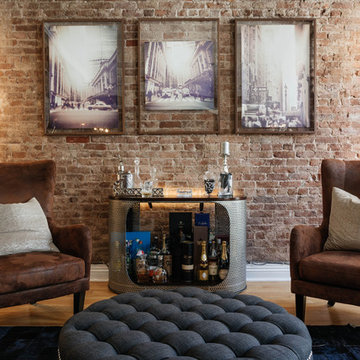
Nick Glimenakis
Exemple d'un petit bar de salon linéaire industriel avec un chariot mini-bar et parquet clair.
Exemple d'un petit bar de salon linéaire industriel avec un chariot mini-bar et parquet clair.

Home Bar with exposed rustic beams, 3x6 subway tile backsplash, pendant lighting, and an industrial vibe.
Idées déco pour un très grand bar de salon industriel en U avec des tabourets, un plan de travail en béton, une crédence blanche, une crédence en carreau de porcelaine et un sol en vinyl.
Idées déco pour un très grand bar de salon industriel en U avec des tabourets, un plan de travail en béton, une crédence blanche, une crédence en carreau de porcelaine et un sol en vinyl.
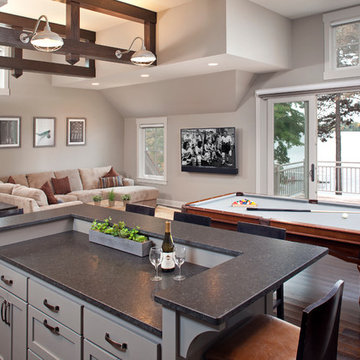
Builder: Pillar Homes
Landmark Photography
Exemple d'un bar de salon industriel de taille moyenne.
Exemple d'un bar de salon industriel de taille moyenne.
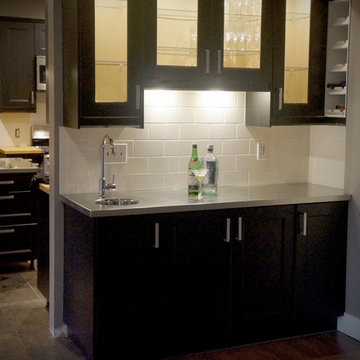
Vibra Stainless Steel Bar with Integral Welded In Mirrored Stainless Steel Sink
Réalisation d'un bar de salon urbain de taille moyenne.
Réalisation d'un bar de salon urbain de taille moyenne.

Exemple d'un grand bar de salon avec évier parallèle industriel avec un évier encastré, un placard à porte shaker, des portes de placard noires, un plan de travail en quartz, une crédence rouge, une crédence en brique, parquet clair, un sol marron et un plan de travail blanc.

This project earned its name 'The Herringbone House' because of the reclaimed wood accents styled in the Herringbone pattern. This project was focused heavily on pattern and texture. The wife described her style as "beachy buddha" and the husband loved industrial pieces. We married the two styles together and used wood accents and texture to tie them seamlessly. You'll notice the living room features an amazing view of the water and this design concept plays perfectly into that zen vibe. We removed the tile and replaced it with beautiful hardwood floors to balance the rooms and avoid distraction. The owners of this home love Cuban art and funky pieces, so we constructed these built-ins to showcase their amazing collection.
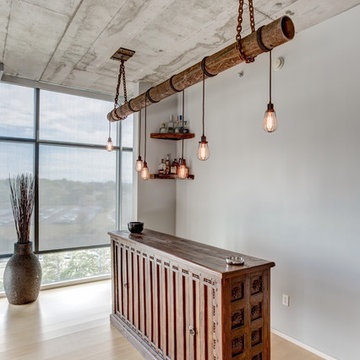
Inspiration pour un bar de salon avec évier linéaire urbain en bois foncé de taille moyenne avec aucun évier ou lavabo, parquet en bambou, un plan de travail en bois, un sol beige et un plan de travail marron.

Basement Wet bar
Exemple d'un bar de salon avec évier linéaire industriel de taille moyenne avec un évier encastré, un placard à porte plane, des portes de placard blanches, un plan de travail en quartz modifié, une crédence grise, une crédence en céramique, un sol en vinyl, un sol multicolore et un plan de travail blanc.
Exemple d'un bar de salon avec évier linéaire industriel de taille moyenne avec un évier encastré, un placard à porte plane, des portes de placard blanches, un plan de travail en quartz modifié, une crédence grise, une crédence en céramique, un sol en vinyl, un sol multicolore et un plan de travail blanc.
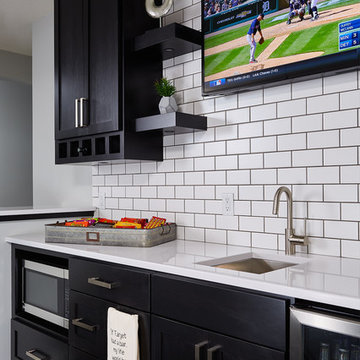
Idées déco pour un petit bar de salon avec évier industriel en L avec un évier encastré, un placard avec porte à panneau encastré, des portes de placard noires, un plan de travail en quartz, une crédence blanche, une crédence en carrelage métro, parquet foncé et un sol marron.
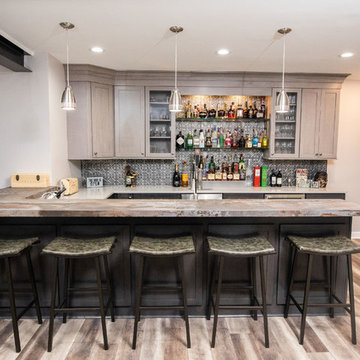
Idée de décoration pour un petit bar de salon urbain en U et bois brun avec des tabourets, un évier encastré, un placard à porte shaker, un plan de travail en quartz modifié, une crédence grise, une crédence en dalle métallique, un sol en vinyl, un sol marron et un plan de travail gris.
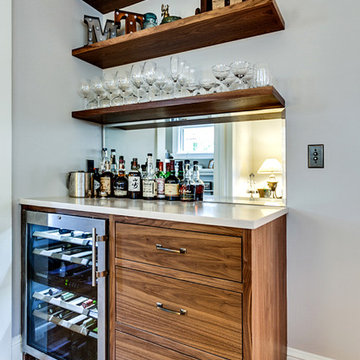
The Naekel’s have a beautiful 1911 home with the typical closed in kitchen for that era. We opening up the wall to the dining room with a new structural beam, added a half bath for the main floor and went to work on a gorgeous kitchen that was mix of a period look with modern flair touches to give them an open floor plan, perfect for entertaining and gourmet cooking.
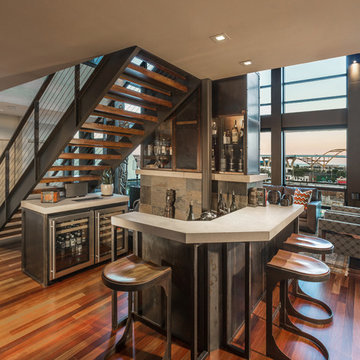
Design: Fringe Interior Design, Milwaukee, WI
Inspiration pour un petit bar de salon urbain en U avec des tabourets et un sol en bois brun.
Inspiration pour un petit bar de salon urbain en U avec des tabourets et un sol en bois brun.
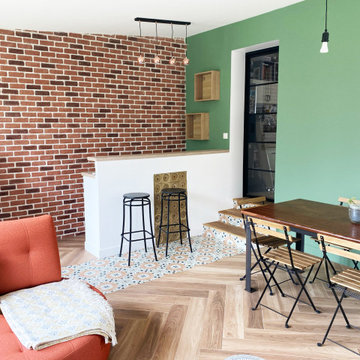
Construction d'une extension de maison de 30 m2 à Champigny-sur-Marne pour une famille qui avait besoin d'un salon.
Cette extension est composée, d'une petite cuisine d'été avec un accès au jardin, un bar sur mesure avec une cave écologique en Argile incrustée, un espace salle à manger et un espace TV.
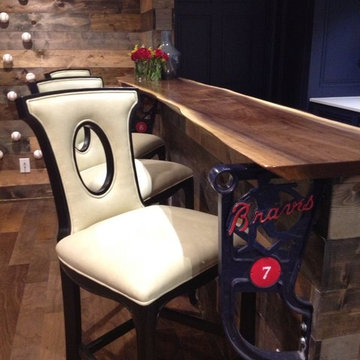
DIY NETWORK MEGA DENS
Exemple d'un grand bar de salon industriel avec sol en stratifié.
Exemple d'un grand bar de salon industriel avec sol en stratifié.
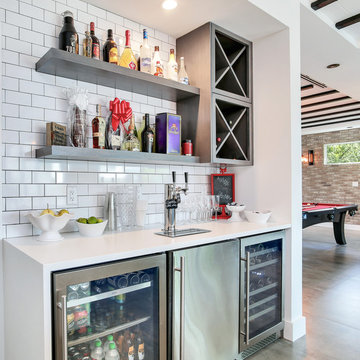
During the planning phase we undertook a fairly major Value Engineering of the design to ensure that the project would be completed within the clients budget. The client identified a ‘Fords Garage’ style that they wanted to incorporate. They wanted an open, industrial feel, however, we wanted to ensure that the property felt more like a welcoming, home environment; not a commercial space. A Fords Garage typically has exposed beams, ductwork, lighting, conduits, etc. But this extent of an Industrial style is not ‘homely’. So we incorporated tongue and groove ceilings with beams, concrete colored tiled floors, and industrial style lighting fixtures.
During construction the client designed the courtyard, which involved a large permit revision and we went through the full planning process to add that scope of work.
The finished project is a gorgeous blend of industrial and contemporary home style.

Full home bar with industrial style in Snaidero italian cabinetry utilizing LOFT collection by Michele Marcon. Melamine cabinets in Pewter and Tundra Elm finish. Quartz and stainless steel appliance including icemaker and undermount wine cooler. Backsplash in distressed mirror tiles with glass wall units with metal framing. Shelves in pewter iron.
Photo: Cason Graye Homes
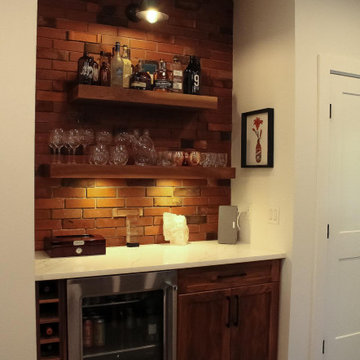
Modern industrial style home bar with walnut cabinetry featuring a mini bar and custom wine rack. Walnut floating shelves with industrial style brick feature wall.
Idées déco de bars de salon industriels
1
