Idées déco de bars de salon linéaires avec un plan de travail marron
Trier par :
Budget
Trier par:Populaires du jour
1 - 20 sur 654 photos
1 sur 3
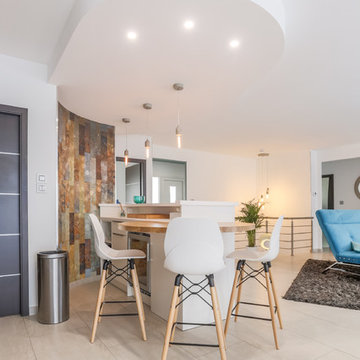
Idée de décoration pour un bar de salon avec évier linéaire design avec un plan de travail en bois, un sol beige et un plan de travail marron.
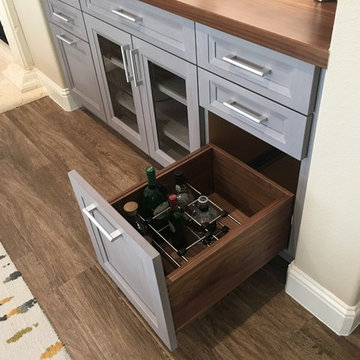
Solid walnut custom cabinetry by Wood-Mode, which features a hand-rubbed gray stain on the 1" thick walnut doors and drawer fronts, features two special liquor storage drawers.
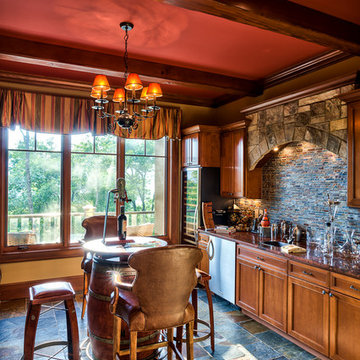
Photos by www.meechan.com
Idée de décoration pour un bar de salon linéaire tradition en bois brun avec des tabourets, un placard à porte shaker, une crédence multicolore, un sol multicolore, un plan de travail marron et un sol en ardoise.
Idée de décoration pour un bar de salon linéaire tradition en bois brun avec des tabourets, un placard à porte shaker, une crédence multicolore, un sol multicolore, un plan de travail marron et un sol en ardoise.

We created this moody custom built in bar area for our clients in the M streets. We contrasted the dark blue with a dark walnut wood stain counter top and shelves. Added the finishing touches by add a textured grasscloth wallpaper and shelf lights

Our clients hired us to completely renovate and furnish their PEI home — and the results were transformative. Inspired by their natural views and love of entertaining, each space in this PEI home is distinctly original yet part of the collective whole.
We used color, patterns, and texture to invite personality into every room: the fish scale tile backsplash mosaic in the kitchen, the custom lighting installation in the dining room, the unique wallpapers in the pantry, powder room and mudroom, and the gorgeous natural stone surfaces in the primary bathroom and family room.
We also hand-designed several features in every room, from custom furnishings to storage benches and shelving to unique honeycomb-shaped bar shelves in the basement lounge.
The result is a home designed for relaxing, gathering, and enjoying the simple life as a couple.

Idées déco pour un petit bar de salon avec évier linéaire campagne avec un sol en bois brun, un sol marron, un évier encastré, un placard à porte shaker, des portes de placard bleues, un plan de travail en bois, une crédence blanche, une crédence en carrelage métro et un plan de travail marron.

Marshall Evan Photography
Cette image montre un bar de salon linéaire traditionnel de taille moyenne avec un placard à porte shaker, des portes de placard noires, un plan de travail en granite, une crédence multicolore, une crédence en brique, un sol en bois brun, un sol marron et un plan de travail marron.
Cette image montre un bar de salon linéaire traditionnel de taille moyenne avec un placard à porte shaker, des portes de placard noires, un plan de travail en granite, une crédence multicolore, une crédence en brique, un sol en bois brun, un sol marron et un plan de travail marron.
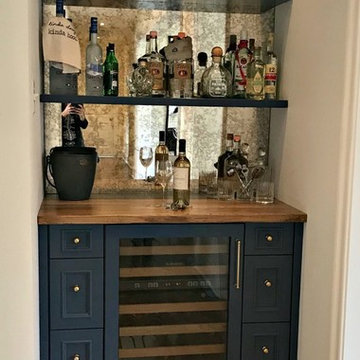
Idée de décoration pour un petit bar de salon avec évier linéaire tradition avec aucun évier ou lavabo, un placard à porte affleurante, des portes de placard bleues, un plan de travail en bois, une crédence miroir, un sol en bois brun, un sol marron et un plan de travail marron.
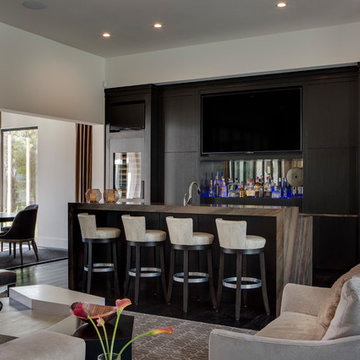
Cette image montre un grand bar de salon linéaire design avec des tabourets, un placard à porte plane, des portes de placard noires, un plan de travail en granite, une crédence miroir et un plan de travail marron.

pantry, floating shelves,
Inspiration pour un bar de salon avec évier linéaire traditionnel de taille moyenne avec un évier encastré, des portes de placard grises, un plan de travail en bois, une crédence grise, une crédence en carreau de verre, un sol en bois brun, un plan de travail marron et un placard à porte shaker.
Inspiration pour un bar de salon avec évier linéaire traditionnel de taille moyenne avec un évier encastré, des portes de placard grises, un plan de travail en bois, une crédence grise, une crédence en carreau de verre, un sol en bois brun, un plan de travail marron et un placard à porte shaker.

Who wouldn't want to invite a few friends over and enjoy your own bar and game room? Access to the balcony and home theater.
Landmark Custom Builder & Remodeling
Kissimmee, FL Reunion Resort

Michael Alan Kaskel
Aménagement d'un bar de salon linéaire contemporain avec aucun évier ou lavabo, un placard à porte plane, des portes de placard bleues, un plan de travail en bois, une crédence multicolore, parquet foncé et un plan de travail marron.
Aménagement d'un bar de salon linéaire contemporain avec aucun évier ou lavabo, un placard à porte plane, des portes de placard bleues, un plan de travail en bois, une crédence multicolore, parquet foncé et un plan de travail marron.

Interior Design by Melisa Clement Designs, Photography by Twist Tours
Inspiration pour un bar de salon avec évier linéaire nordique en bois clair avec un évier encastré, un placard à porte shaker, un plan de travail en bois, une crédence noire et un plan de travail marron.
Inspiration pour un bar de salon avec évier linéaire nordique en bois clair avec un évier encastré, un placard à porte shaker, un plan de travail en bois, une crédence noire et un plan de travail marron.

Cette photo montre un bar de salon avec évier linéaire tendance en bois brun avec un évier encastré, un placard à porte plane, un plan de travail en bois, une crédence marron, une crédence en bois, un sol en bois brun, un sol marron et un plan de travail marron.
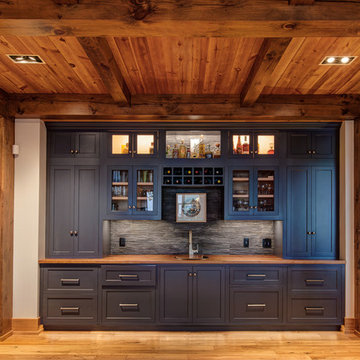
Idée de décoration pour un bar de salon avec évier linéaire tradition avec des portes de placard bleues, une crédence grise, un sol en bois brun, un placard à porte vitrée, un plan de travail en bois et un plan de travail marron.
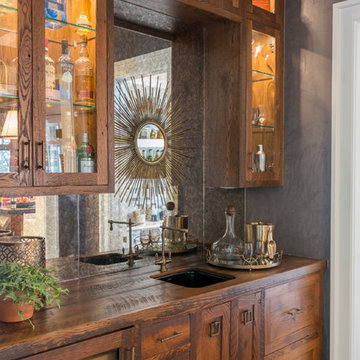
JS Gibson
Idées déco pour un grand bar de salon avec évier linéaire classique en bois brun avec un évier encastré, un placard à porte vitrée, un plan de travail en bois, une crédence miroir, parquet foncé et un plan de travail marron.
Idées déco pour un grand bar de salon avec évier linéaire classique en bois brun avec un évier encastré, un placard à porte vitrée, un plan de travail en bois, une crédence miroir, parquet foncé et un plan de travail marron.
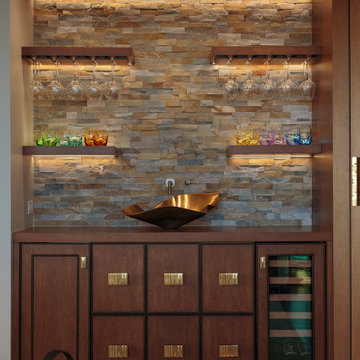
Cette image montre un bar de salon avec évier linéaire traditionnel en bois brun avec un plan de travail en bois, une crédence multicolore, une crédence en carrelage de pierre et un plan de travail marron.

Exemple d'un bar de salon linéaire nature de taille moyenne avec des tabourets, un évier posé, un placard à porte shaker, des portes de placard blanches, un plan de travail en bois, une crédence blanche, une crédence en bois, un sol en bois brun, un sol marron et un plan de travail marron.

Alan Wycheck Photography
Idées déco pour un bar de salon avec évier linéaire montagne de taille moyenne avec aucun évier ou lavabo, un placard avec porte à panneau surélevé, des portes de placard bleues, un plan de travail en bois, une crédence multicolore, une crédence en carrelage de pierre, un sol en bois brun, un sol marron et un plan de travail marron.
Idées déco pour un bar de salon avec évier linéaire montagne de taille moyenne avec aucun évier ou lavabo, un placard avec porte à panneau surélevé, des portes de placard bleues, un plan de travail en bois, une crédence multicolore, une crédence en carrelage de pierre, un sol en bois brun, un sol marron et un plan de travail marron.

This cozy lake cottage skillfully incorporates a number of features that would normally be restricted to a larger home design. A glance of the exterior reveals a simple story and a half gable running the length of the home, enveloping the majority of the interior spaces. To the rear, a pair of gables with copper roofing flanks a covered dining area and screened porch. Inside, a linear foyer reveals a generous staircase with cascading landing.
Further back, a centrally placed kitchen is connected to all of the other main level entertaining spaces through expansive cased openings. A private study serves as the perfect buffer between the homes master suite and living room. Despite its small footprint, the master suite manages to incorporate several closets, built-ins, and adjacent master bath complete with a soaker tub flanked by separate enclosures for a shower and water closet.
Upstairs, a generous double vanity bathroom is shared by a bunkroom, exercise space, and private bedroom. The bunkroom is configured to provide sleeping accommodations for up to 4 people. The rear-facing exercise has great views of the lake through a set of windows that overlook the copper roof of the screened porch below.
Idées déco de bars de salon linéaires avec un plan de travail marron
1