Idées déco de bars de salon linéaires avec un plan de travail marron
Trier par :
Budget
Trier par:Populaires du jour
41 - 60 sur 668 photos
1 sur 3

Builder: Michels Homes
Interior Design: Talla Skogmo Interior Design
Cabinetry Design: Megan at Michels Homes
Photography: Scott Amundson Photography
Inspiration pour un petit bar de salon sans évier linéaire marin en bois brun avec un placard avec porte à panneau encastré, un plan de travail en bois, une crédence marron, une crédence en bois, un sol en bois brun, un sol marron et un plan de travail marron.
Inspiration pour un petit bar de salon sans évier linéaire marin en bois brun avec un placard avec porte à panneau encastré, un plan de travail en bois, une crédence marron, une crédence en bois, un sol en bois brun, un sol marron et un plan de travail marron.
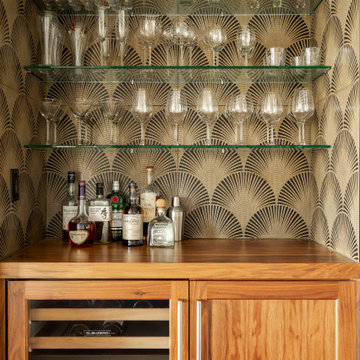
Photographer: Allyson Lubow
Idées déco pour un bar de salon linéaire contemporain en bois brun avec un placard à porte shaker et un plan de travail marron.
Idées déco pour un bar de salon linéaire contemporain en bois brun avec un placard à porte shaker et un plan de travail marron.

This transitional-style kitchen revels in sophistication and practicality. Michigan-made luxury inset cabinetry by Bakes & Kropp Fine Cabinetry in linen establish a posh look, while also offering ample storage space. The large center island and bar hutch, in a contrasting dark stained walnut, offer space for seating and entertaining, as well as adding creative and useful features, such as walnut pull-out serving trays. Light colored quartz countertops offer sophistication, as well as practical durability. The white lotus-design backsplash from Artistic Tile lends an understated drama, creating the perfect backdrop for the Bakes & Kropp custom range hood in walnut and stainless steel. Two-toned panels conceal the refrigerator to continue the room's polished look. This kitchen is perfectly practical luxury in every way!
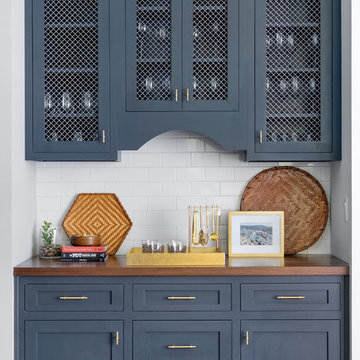
Réalisation d'un bar de salon avec évier linéaire marin avec un placard à porte affleurante, des portes de placard bleues, un plan de travail en bois, une crédence rouge et un plan de travail marron.

Modern & Indian designs on the opposite sides of the panel creating a beautiful composition of breakfast table with the crockery unit & the foyer, Like a mix of Yin & Yang.

Custom Peruvian walnut wet bar designed by Jesse Jarrett of Jarrett Designs LLC. To learn more visit glumber.com
#glumber #Grothouse #JesseJarrett #JarrettDesignsLLC

Exemple d'un petit bar de salon avec évier linéaire chic en bois brun avec un évier posé, un plan de travail en bois, une crédence miroir, un sol en bois brun, un sol marron, un plan de travail marron et un placard à porte vitrée.

Project by Vine Street Design / www.vinestdesign.com
Photography by Mike Kaskel / michaelalankaskel.com
Aménagement d'un petit bar de salon avec évier linéaire classique avec un évier encastré, un placard à porte plane, des portes de placard beiges, un plan de travail en bois, une crédence verte, un sol en bois brun, un sol marron et un plan de travail marron.
Aménagement d'un petit bar de salon avec évier linéaire classique avec un évier encastré, un placard à porte plane, des portes de placard beiges, un plan de travail en bois, une crédence verte, un sol en bois brun, un sol marron et un plan de travail marron.
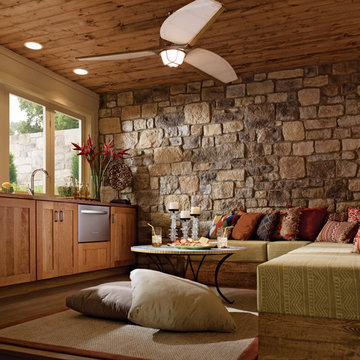
This family room in Honey Spice on cherry is more than just comfortable. With a wet bar and refrigerator, it's the center of attention.
Idées déco pour un bar de salon avec évier linéaire classique en bois clair de taille moyenne avec un évier encastré, un placard à porte shaker, parquet foncé, un sol marron et un plan de travail marron.
Idées déco pour un bar de salon avec évier linéaire classique en bois clair de taille moyenne avec un évier encastré, un placard à porte shaker, parquet foncé, un sol marron et un plan de travail marron.

Something for grown-ups: an elegant wine bar with a mahogany countertop and an antiqued mirror backsplash. A small sink balances the wine cooler on the left. The illuminated wall cabinet with fishtail leaded glass doors holds a collection of fine wine glasses.
Photo by Mary Ellen Hendricks

A truly special property located in a sought after Toronto neighbourhood, this large family home renovation sought to retain the charm and history of the house in a contemporary way. The full scale underpin and large rear addition served to bring in natural light and expand the possibilities of the spaces. A vaulted third floor contains the master bedroom and bathroom with a cozy library/lounge that walks out to the third floor deck - revealing views of the downtown skyline. A soft inviting palate permeates the home but is juxtaposed with punches of colour, pattern and texture. The interior design playfully combines original parts of the home with vintage elements as well as glass and steel and millwork to divide spaces for working, relaxing and entertaining. An enormous sliding glass door opens the main floor to the sprawling rear deck and pool/hot tub area seamlessly. Across the lawn - the garage clad with reclaimed barnboard from the old structure has been newly build and fully rough-in for a potential future laneway house.

The owners requested a Private Resort that catered to their love for entertaining friends and family, a place where 2 people would feel just as comfortable as 42. Located on the western edge of a Wisconsin lake, the site provides a range of natural ecosystems from forest to prairie to water, allowing the building to have a more complex relationship with the lake - not merely creating large unencumbered views in that direction. The gently sloping site to the lake is atypical in many ways to most lakeside lots - as its main trajectory is not directly to the lake views - allowing for focus to be pushed in other directions such as a courtyard and into a nearby forest.
The biggest challenge was accommodating the large scale gathering spaces, while not overwhelming the natural setting with a single massive structure. Our solution was found in breaking down the scale of the project into digestible pieces and organizing them in a Camp-like collection of elements:
- Main Lodge: Providing the proper entry to the Camp and a Mess Hall
- Bunk House: A communal sleeping area and social space.
- Party Barn: An entertainment facility that opens directly on to a swimming pool & outdoor room.
- Guest Cottages: A series of smaller guest quarters.
- Private Quarters: The owners private space that directly links to the Main Lodge.
These elements are joined by a series green roof connectors, that merge with the landscape and allow the out buildings to retain their own identity. This Camp feel was further magnified through the materiality - specifically the use of Doug Fir, creating a modern Northwoods setting that is warm and inviting. The use of local limestone and poured concrete walls ground the buildings to the sloping site and serve as a cradle for the wood volumes that rest gently on them. The connections between these materials provided an opportunity to add a delicate reading to the spaces and re-enforce the camp aesthetic.
The oscillation between large communal spaces and private, intimate zones is explored on the interior and in the outdoor rooms. From the large courtyard to the private balcony - accommodating a variety of opportunities to engage the landscape was at the heart of the concept.
Overview
Chenequa, WI
Size
Total Finished Area: 9,543 sf
Completion Date
May 2013
Services
Architecture, Landscape Architecture, Interior Design

Idée de décoration pour un grand bar de salon avec évier linéaire tradition avec un évier encastré, un placard avec porte à panneau surélevé, des portes de placards vertess, un plan de travail en bois, une crédence miroir, un sol marron, un plan de travail marron et parquet foncé.
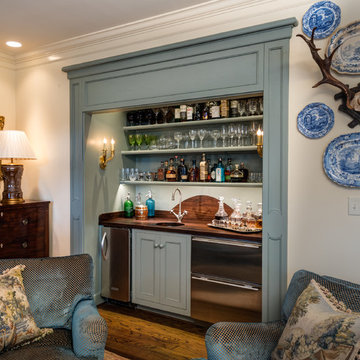
This space was once a drab closet and now a handsome bar for family and friends to enjoy...
Cette image montre un bar de salon avec évier linéaire traditionnel de taille moyenne avec un sol marron, un évier encastré, un placard avec porte à panneau encastré, des portes de placard bleues, un plan de travail en bois, parquet foncé et un plan de travail marron.
Cette image montre un bar de salon avec évier linéaire traditionnel de taille moyenne avec un sol marron, un évier encastré, un placard avec porte à panneau encastré, des portes de placard bleues, un plan de travail en bois, parquet foncé et un plan de travail marron.
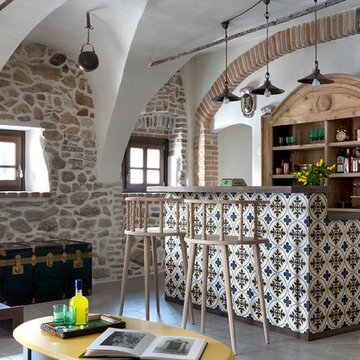
Francesco Bolis
Cette image montre un bar de salon linéaire méditerranéen en bois brun de taille moyenne avec des tabourets, un plan de travail en bois, un sol en carrelage de céramique, un sol gris et un plan de travail marron.
Cette image montre un bar de salon linéaire méditerranéen en bois brun de taille moyenne avec des tabourets, un plan de travail en bois, un sol en carrelage de céramique, un sol gris et un plan de travail marron.
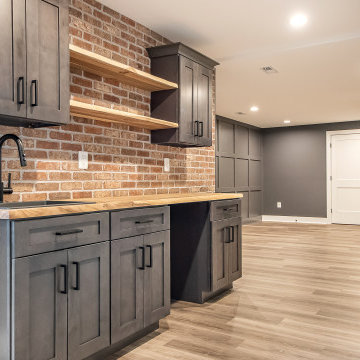
Dark gray wetbar gets a modern/industrial look with the exposed brick wall
Inspiration pour un bar de salon avec évier linéaire traditionnel de taille moyenne avec un évier encastré, un placard à porte shaker, des portes de placard grises, un plan de travail en bois, une crédence rouge, une crédence en brique, un sol en vinyl, un sol marron et un plan de travail marron.
Inspiration pour un bar de salon avec évier linéaire traditionnel de taille moyenne avec un évier encastré, un placard à porte shaker, des portes de placard grises, un plan de travail en bois, une crédence rouge, une crédence en brique, un sol en vinyl, un sol marron et un plan de travail marron.

Designed with a dark stain to contrast with the lighter tones of the surrounding interior, this new residential bar becomes the focal point of the living room space. Great for entertaining friends and family, the clean design speaks for itself without the need to be adorned with details.
For more about this project visit our website
wlkitchenandhome.com
#hometohave #eleganthome #homebar #classicbar #barathome #custombar #interiorsofinsta #houseinteriors #customhomedesign #uniqueinteriors #interiordesign #ourluxuryhouses #luxuryrooms #luxuryliving #contemporarydesign #entertainmentroom #interiorsdesigners #interiorluxury #mansion #luxeinteriors #basement #homeremodeling #barinterior #newjerseydesign #njdesigner #homedrinking #homedrinkingcabinet #houzz
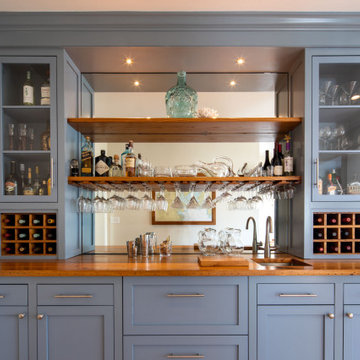
A custom built-in single wall wet bar. All counter tops and wine storage are chestnut. The cabinets are shaker style with a blue finish to them.
Réalisation d'un petit bar de salon avec évier linéaire avec un évier encastré, un placard à porte shaker, des portes de placard bleues, un sol en bois brun, un sol marron et un plan de travail marron.
Réalisation d'un petit bar de salon avec évier linéaire avec un évier encastré, un placard à porte shaker, des portes de placard bleues, un sol en bois brun, un sol marron et un plan de travail marron.
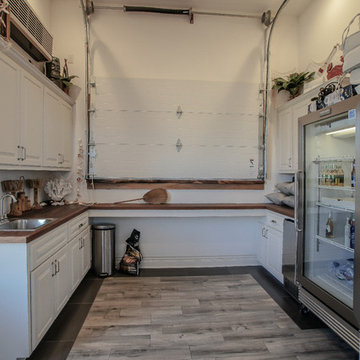
Cette photo montre un bar de salon avec évier linéaire bord de mer avec un placard avec porte à panneau surélevé, des portes de placard blanches, un plan de travail en bois, un sol en carrelage de céramique, un sol gris et un plan de travail marron.
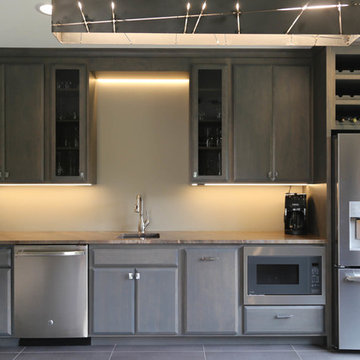
Idées déco pour un bar de salon avec évier linéaire classique de taille moyenne avec un évier encastré, un placard à porte plane, des portes de placard grises, un plan de travail en granite, un sol en carrelage de porcelaine, un sol gris et un plan de travail marron.
Idées déco de bars de salon linéaires avec un plan de travail marron
3