Idées déco de bars de salon linéaires industriels
Trier par :
Budget
Trier par:Populaires du jour
1 - 20 sur 163 photos
1 sur 3

Vue depuis le salon sur le bar et l'arrière bar. Superbes mobilier chinés, luminaires industrielles brique et bois pour la pièce de vie.
Aménagement d'un grand bar de salon linéaire industriel en bois brun avec des tabourets, un placard sans porte, un sol beige, parquet clair et un plan de travail blanc.
Aménagement d'un grand bar de salon linéaire industriel en bois brun avec des tabourets, un placard sans porte, un sol beige, parquet clair et un plan de travail blanc.

Cette photo montre un bar de salon linéaire industriel en bois brun de taille moyenne avec des tabourets, moquette, aucun évier ou lavabo, un placard à porte plane, un plan de travail en bois, une crédence noire et un sol marron.
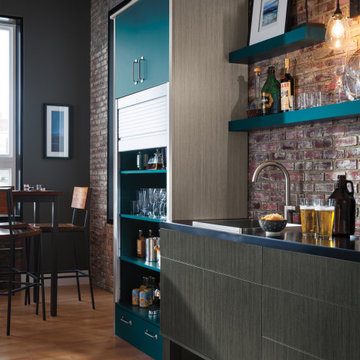
Réalisation d'un bar de salon avec évier linéaire urbain en bois brun de taille moyenne avec un placard à porte plane, une crédence en brique et parquet clair.
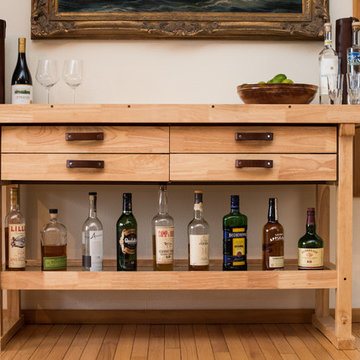
Recycling an inexpensive woodworking bench from Harbor Freight into a rustic bar cart for our dining room.
Photo credit: Erin Berzel
Réalisation d'un bar de salon linéaire urbain en bois clair de taille moyenne avec un chariot mini-bar, un plan de travail en bois, une crédence blanche et un plan de travail beige.
Réalisation d'un bar de salon linéaire urbain en bois clair de taille moyenne avec un chariot mini-bar, un plan de travail en bois, une crédence blanche et un plan de travail beige.

Réalisation d'un petit bar de salon sans évier linéaire urbain en bois clair avec un placard avec porte à panneau surélevé, un plan de travail en granite, une crédence en bois, un sol en bois brun et un plan de travail blanc.

Build Method: Inset
Base cabinets: SW Black Fox
Countertop: Caesarstone Rugged Concrete
Special feature: Pool Stick storage
Ice maker panel
Bar tower cabinets: Exterior sides – Reclaimed wood
Interior: SW Black Fox with glass shelves

Photographer: Fred Lassmann
Idées déco pour un bar de salon avec évier linéaire industriel en bois foncé de taille moyenne avec un évier encastré, un placard à porte plane, un plan de travail en granite, une crédence rouge et une crédence en brique.
Idées déco pour un bar de salon avec évier linéaire industriel en bois foncé de taille moyenne avec un évier encastré, un placard à porte plane, un plan de travail en granite, une crédence rouge et une crédence en brique.

Interior Designer Rebecca Robeson created a Home Bar area where her client would be excited to entertain friends and family. With a nod to the Industrial, Rebecca's goal was to turn this once outdated condo, into a hip, modern space reflecting the homeowners LOVE FOR THE LOFT! Paul Anderson from EKD in Denver, worked closely with the team at Robeson Design on Rebecca's vision to insure every detail was built to perfection. Custom cabinets of Silver Eucalyptus include luxury features such as live edge Curly Maple shelves above the serving countertop, touch-latch drawers, soft-close hinges and hand forged steel kick-plates that graze the White Oak hardwood floors... just to name a few. To highlight it all, individually lit drawers and sliding cabinet doors activate upon opening. Set against used brick, the look and feel connects seamlessly with the adjacent Dining area and Great Room ... perfect for home entertainment!
Rocky Mountain Hardware
Earthwood Custom Remodeling, Inc.
Exquisite Kitchen Design
Tech Lighting - Black Whale Lighting
Photos by Ryan Garvin Photography
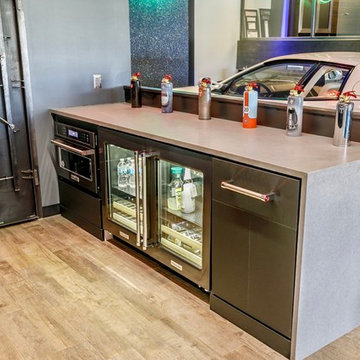
This strong, steady design is brought to you by Designer Diane Ivezaj who partnered with M1 Concourse in Pontiac, Michigan to ensure a functional, sleek and bold design for their spaces.

L+M's ADU is a basement converted to an accessory dwelling unit (ADU) with exterior & main level access, wet bar, living space with movie center & ethanol fireplace, office divided by custom steel & glass "window" grid, guest bathroom, & guest bedroom. Along with an efficient & versatile layout, we were able to get playful with the design, reflecting the whimsical personalties of the home owners.
credits
design: Matthew O. Daby - m.o.daby design
interior design: Angela Mechaley - m.o.daby design
construction: Hammish Murray Construction
custom steel fabricator: Flux Design
reclaimed wood resource: Viridian Wood
photography: Darius Kuzmickas - KuDa Photography
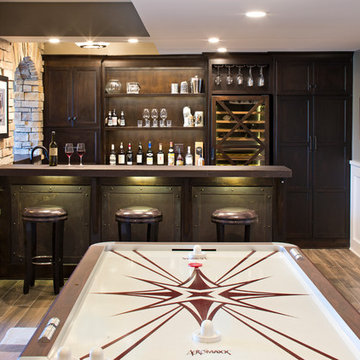
Landmark Photography
Idées déco pour un bar de salon linéaire industriel en bois foncé de taille moyenne avec un placard à porte plane, un plan de travail en inox, un sol en carrelage de porcelaine, des tabourets et un sol marron.
Idées déco pour un bar de salon linéaire industriel en bois foncé de taille moyenne avec un placard à porte plane, un plan de travail en inox, un sol en carrelage de porcelaine, des tabourets et un sol marron.
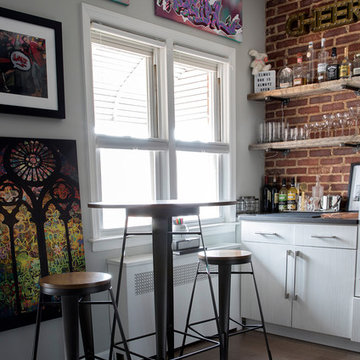
Kimberly Rose Dooley
Urban-style Great Room complete with Home bar, living area & dining area. Home bar features brick wall and wood shelves. Dining room features blue accent area rug and round dining table with pink velvet dining chairs. Living room includes royal blue tufted velvet sofa, geometric area rug and geometric bookshelves. Bright colors complete this Eclectic style.
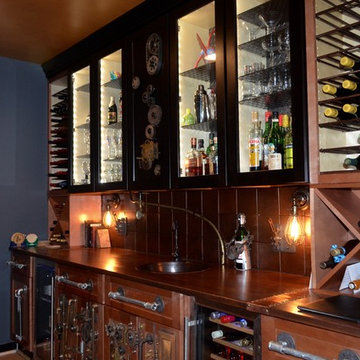
Idées déco pour un bar de salon avec évier linéaire industriel en bois brun de taille moyenne avec un évier encastré, un placard à porte shaker, un plan de travail en quartz modifié, une crédence marron, une crédence en céramique et parquet clair.
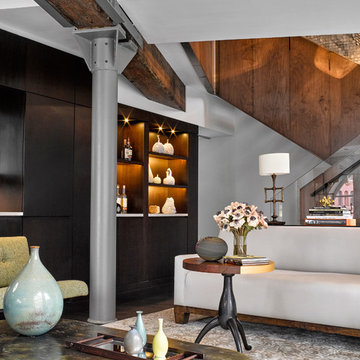
Idées déco pour un bar de salon avec évier linéaire industriel en bois foncé avec un évier encastré, un placard à porte plane, plan de travail en marbre et parquet foncé.
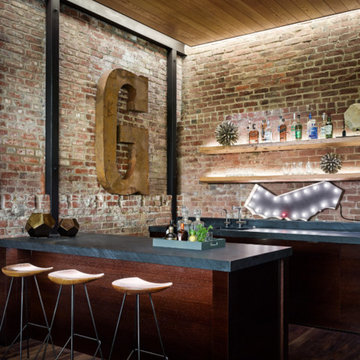
Inspiration pour un grand bar de salon linéaire urbain en bois foncé avec des tabourets, un évier encastré, un plan de travail en béton, une crédence rouge, une crédence en brique, parquet foncé et un sol marron.

Away from the main circulation of the kitchen, the drink and meal prep station allows for easy access to common amenities without crowding up the main kitchen area. With plenty of cabinets for snack and a cooler for drinks, it has you covered!
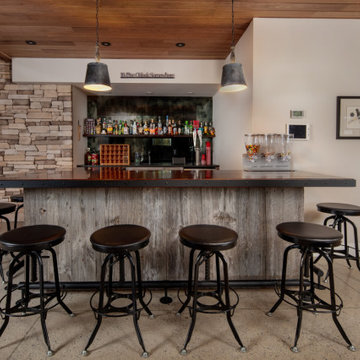
The perfect place to lean in for a good conversation with friends or swivel around to watch the big game on the big screen in the lounge behind you, this basement bar is a true tribute to rustic design and nostalgia. A candy dispenser, lots of exposed shelf space, and a wide, varnished wood counter gives you plenty of space to keep the treats you love handy and on display. Seating for 6-8 creates a welcoming environment, but the wine cellar nearby will have everyone up and out of their seats in no time, admiring the integrated wine barrels and old-world charm.
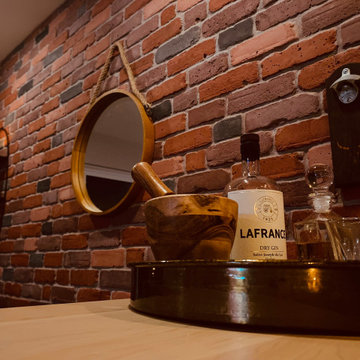
Une bar à la maison digne des plus beaux speakeasy du Vieux-Montréal, ça vous plait ?
Notre brique rouge Lyon donne ce parfait effet trompe l'œil des vieux murs extérieurs qu'on laissait a nu à l'intérieur pour donner ce superbe cachet industriel.
Une brique de plâtre, légère, réaliste et fait au Québec !
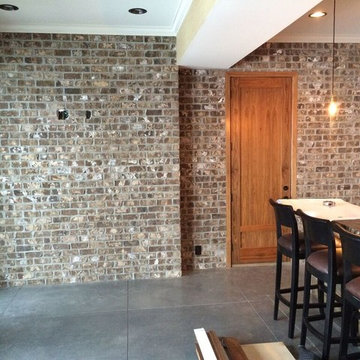
Wet Bar before pic
Aménagement d'un grand bar de salon linéaire industriel avec des tabourets, un placard sans porte, une crédence en brique, sol en béton ciré et un sol gris.
Aménagement d'un grand bar de salon linéaire industriel avec des tabourets, un placard sans porte, une crédence en brique, sol en béton ciré et un sol gris.
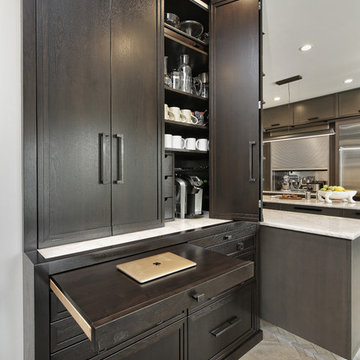
Réalisation d'un petit bar de salon linéaire urbain avec un placard avec porte à panneau encastré, des portes de placard grises, un plan de travail en quartz, un sol en carrelage de céramique, un sol gris et un plan de travail blanc.
Idées déco de bars de salon linéaires industriels
1