Idées déco de bars de salon linéaires rétro
Trier par :
Budget
Trier par:Populaires du jour
1 - 20 sur 257 photos
1 sur 3
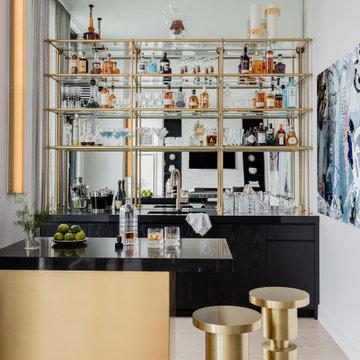
This brass bar shelving adds a striking custom element to this Boston home, designed by Eleven Interiors. Mounting to the bar’s stone counter and connecting to the mirror, this unit includes integral dimmable LED light bars, making it the perfect shelving display for a wet bar.

Inspiration pour un grand bar de salon linéaire vintage en bois vieilli avec des tabourets, un placard à porte plane, un plan de travail en granite, un sol en carrelage de céramique et un évier encastré.

2nd bar area for this home. Located as part of their foyer for entertaining purposes.
Aménagement d'un très grand bar de salon avec évier linéaire rétro avec un évier encastré, un placard à porte plane, des portes de placard noires, un plan de travail en béton, une crédence noire, une crédence en carreau de verre, un sol en carrelage de porcelaine, un sol gris et plan de travail noir.
Aménagement d'un très grand bar de salon avec évier linéaire rétro avec un évier encastré, un placard à porte plane, des portes de placard noires, un plan de travail en béton, une crédence noire, une crédence en carreau de verre, un sol en carrelage de porcelaine, un sol gris et plan de travail noir.

The Holloway blends the recent revival of mid-century aesthetics with the timelessness of a country farmhouse. Each façade features playfully arranged windows tucked under steeply pitched gables. Natural wood lapped siding emphasizes this homes more modern elements, while classic white board & batten covers the core of this house. A rustic stone water table wraps around the base and contours down into the rear view-out terrace.
Inside, a wide hallway connects the foyer to the den and living spaces through smooth case-less openings. Featuring a grey stone fireplace, tall windows, and vaulted wood ceiling, the living room bridges between the kitchen and den. The kitchen picks up some mid-century through the use of flat-faced upper and lower cabinets with chrome pulls. Richly toned wood chairs and table cap off the dining room, which is surrounded by windows on three sides. The grand staircase, to the left, is viewable from the outside through a set of giant casement windows on the upper landing. A spacious master suite is situated off of this upper landing. Featuring separate closets, a tiled bath with tub and shower, this suite has a perfect view out to the rear yard through the bedroom's rear windows. All the way upstairs, and to the right of the staircase, is four separate bedrooms. Downstairs, under the master suite, is a gymnasium. This gymnasium is connected to the outdoors through an overhead door and is perfect for athletic activities or storing a boat during cold months. The lower level also features a living room with a view out windows and a private guest suite.
Architect: Visbeen Architects
Photographer: Ashley Avila Photography
Builder: AVB Inc.
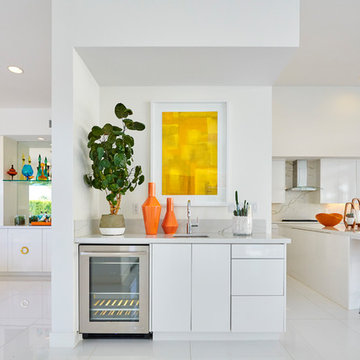
Residence 1 at Skye Palm Springs
Cette photo montre un petit bar de salon avec évier linéaire rétro avec un placard à porte plane, des portes de placard blanches, plan de travail en marbre, un plan de travail gris, un évier encastré et un sol blanc.
Cette photo montre un petit bar de salon avec évier linéaire rétro avec un placard à porte plane, des portes de placard blanches, plan de travail en marbre, un plan de travail gris, un évier encastré et un sol blanc.

A clever under-stair bar complete with glass racks, glass rinser, sink, shelf and beverage center
Aménagement d'un petit bar de salon avec évier linéaire rétro avec un évier encastré, un placard à porte shaker, des portes de placard blanches, un plan de travail en quartz modifié, un sol en bois brun et un plan de travail gris.
Aménagement d'un petit bar de salon avec évier linéaire rétro avec un évier encastré, un placard à porte shaker, des portes de placard blanches, un plan de travail en quartz modifié, un sol en bois brun et un plan de travail gris.

Cette image montre un bar de salon avec évier linéaire vintage en bois foncé avec un évier encastré, un placard à porte plane, une crédence noire, un sol en carrelage de porcelaine, un sol gris et plan de travail noir.

This modern galley Kitchen was remodeled and opened to a new Breakfast Room and Wet Bar. The clean lines and streamlined style are in keeping with the original style and architecture of this home.

William Waldron
Cette photo montre un bar de salon linéaire rétro avec des tabourets, un évier encastré, un placard sans porte, un plan de travail en surface solide, parquet clair, un sol beige et une crédence miroir.
Cette photo montre un bar de salon linéaire rétro avec des tabourets, un évier encastré, un placard sans porte, un plan de travail en surface solide, parquet clair, un sol beige et une crédence miroir.
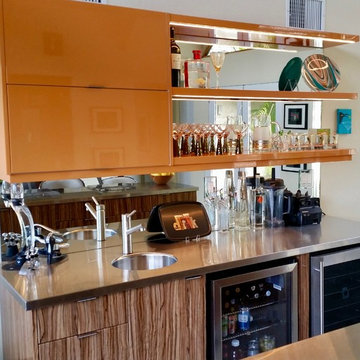
Floating shelves with integrated lighting work with the mirrors to keep the display area open and bright. Orange was a signature color of Frank Sinatra, one of the original "Rat Pack" celebrities who lived, played (and drank) in Palm Springs!
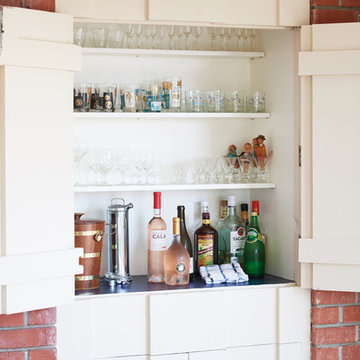
1950's mid-century modern beach house built by architect Richard Leitch in Carpinteria, California. Leitch built two one-story adjacent homes on the property which made for the perfect space to share seaside with family. In 2016, Emily restored the homes with a goal of melding past and present. Emily kept the beloved simple mid-century atmosphere while enhancing it with interiors that were beachy and fun yet durable and practical. The project also required complete re-landscaping by adding a variety of beautiful grasses and drought tolerant plants, extensive decking, fire pits, and repaving the driveway with cement and brick.

Idée de décoration pour un bar de salon linéaire vintage en bois clair de taille moyenne avec un évier posé, un placard à porte plane, un plan de travail en quartz modifié, une crédence blanche, une crédence en céramique, un sol en carrelage de porcelaine, un sol gris et un plan de travail blanc.
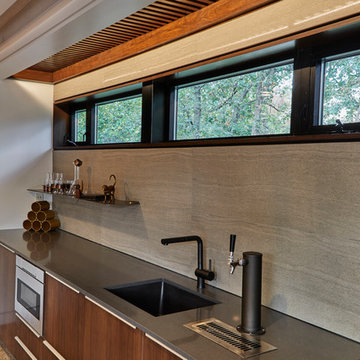
Réalisation d'un bar de salon avec évier linéaire vintage en bois foncé de taille moyenne avec un évier encastré, un placard à porte plane, un plan de travail en quartz modifié, une crédence grise, une crédence en carreau de porcelaine et sol en béton ciré.
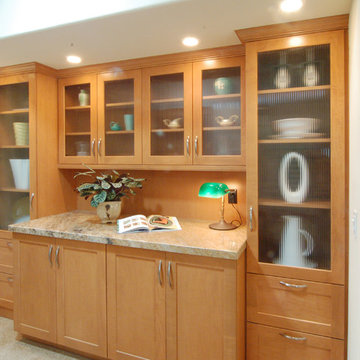
We took an old bulky closet and made a fantastic modern hutch. Ribbed glass, maple cabinets and simple Shaker doors all add to the contemporary appeal. What a treat for your foyer.
Wood-Mode Fine Custom Cabinetry: Brookhaven's Colony
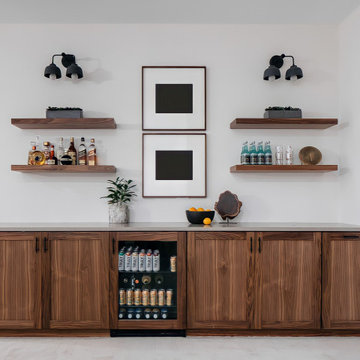
Meet your new Saturday spot!?
Hangout with your favorite people at this custom walnut wood dry bar. Drop your weekend plans in a comment below!
Réalisation d'un bar de salon sans évier linéaire vintage en bois brun de taille moyenne avec aucun évier ou lavabo, un placard à porte shaker, un sol beige et un plan de travail gris.
Réalisation d'un bar de salon sans évier linéaire vintage en bois brun de taille moyenne avec aucun évier ou lavabo, un placard à porte shaker, un sol beige et un plan de travail gris.
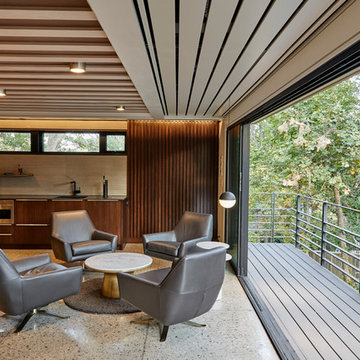
Cette photo montre un bar de salon avec évier linéaire rétro en bois foncé de taille moyenne avec un évier encastré, un placard à porte plane, un plan de travail en quartz modifié, une crédence grise, une crédence en carreau de porcelaine et sol en béton ciré.
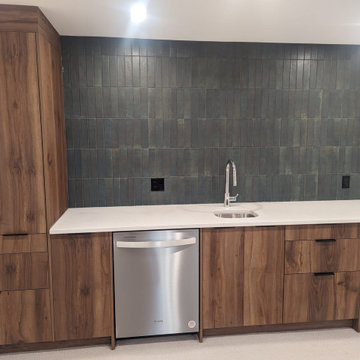
Basement bar with stainless steel mini fridge and dishwasher, chrome bar sink, tiled backsplash wall, and beautiful wood cabinetry.
Cette image montre un bar de salon avec évier linéaire vintage en bois brun de taille moyenne avec un évier encastré, un placard à porte plane, un plan de travail en quartz modifié, une crédence grise, une crédence en carrelage métro, moquette, un sol beige et un plan de travail blanc.
Cette image montre un bar de salon avec évier linéaire vintage en bois brun de taille moyenne avec un évier encastré, un placard à porte plane, un plan de travail en quartz modifié, une crédence grise, une crédence en carrelage métro, moquette, un sol beige et un plan de travail blanc.
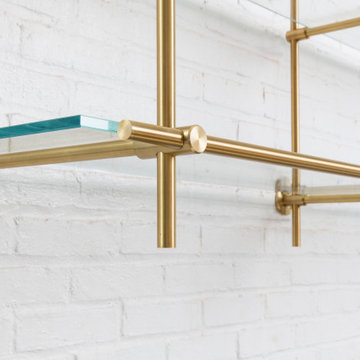
Our Collectors’ Shelving System is infinitely flexible and fully customizable by size, finish, and configuration to fit the style and dimensions of your space. This Wall Mounted Shelving Unit in warm brass and glass can live in many different environments and is a stunning display for a small liquor collection.
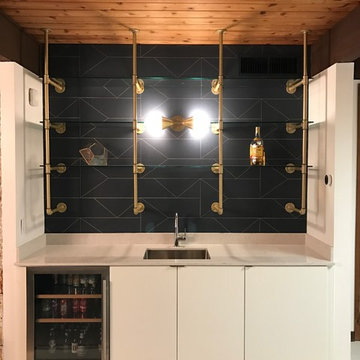
After Photo: Bar
Cette photo montre un petit bar de salon avec évier linéaire rétro avec un évier encastré, un placard à porte plane, des portes de placard blanches, un plan de travail en quartz modifié, une crédence grise, un sol en carrelage de porcelaine et un sol gris.
Cette photo montre un petit bar de salon avec évier linéaire rétro avec un évier encastré, un placard à porte plane, des portes de placard blanches, un plan de travail en quartz modifié, une crédence grise, un sol en carrelage de porcelaine et un sol gris.
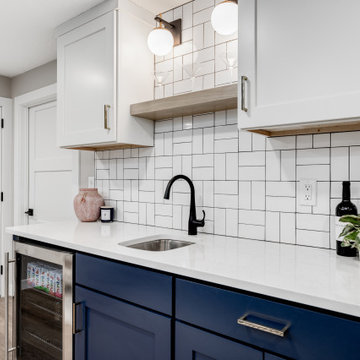
We love finishing basements and this one was no exception. Creating a new family friendly space from dark and dingy is always so rewarding.
Tschida Construction facilitated the construction end and we made sure even though it was a small space, we had some big style. The slat stairwell feature males the space feel more open and spacious and the artisan tile in a basketweave pattern elevates the space.
Installing luxury vinyl plank on the floor in a warm brown undertone and light wall color also makes the space feel less basement and a more open and airy.
Idées déco de bars de salon linéaires rétro
1