Idées déco de bars de salon méditerranéens avec différentes finitions de placard
Trier par :
Budget
Trier par:Populaires du jour
1 - 20 sur 597 photos
1 sur 3

Réalisation d'un petit bar de salon avec évier méditerranéen en bois clair avec un évier posé, plan de travail en marbre, une crédence multicolore, une crédence en marbre et un plan de travail multicolore.
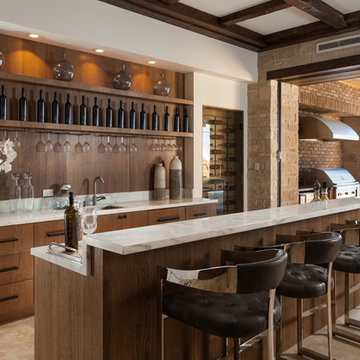
Cette photo montre un bar de salon méditerranéen en bois brun avec des tabourets, un évier encastré, un placard à porte plane, une crédence marron, une crédence en bois, un sol beige et un plan de travail blanc.
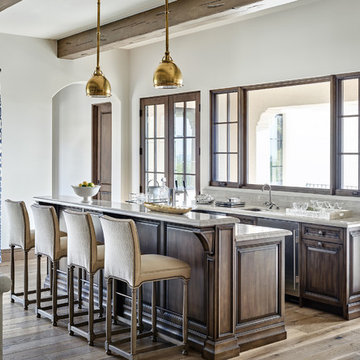
Idée de décoration pour un grand bar de salon parallèle méditerranéen en bois foncé avec des tabourets, un évier encastré, un placard avec porte à panneau surélevé, parquet clair, plan de travail en marbre et un sol marron.

Dramatic home bar separated from dining area by chainmail curtain. Tile blacksplash and custom wine storage above custom dark wood cabinets with brass pulls.

Idées déco pour un petit bar de salon avec évier linéaire méditerranéen avec un évier encastré, un placard à porte plane, des portes de placard marrons, un plan de travail en granite, une crédence multicolore, une crédence en céramique, un sol en travertin, un sol beige et un plan de travail multicolore.
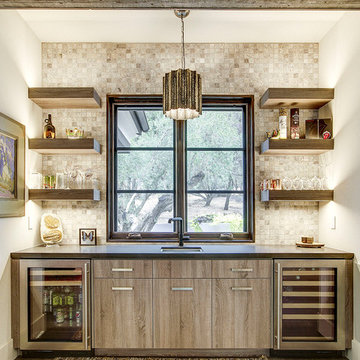
Wonderful house bar done by Donald Joseph Inc. Arteriors Pendant,sleek cabinet design with floating shelves. Viewing one of the fantastic olive trees we planted on the property. An example of some of our beautiful interior architecture and design work.

Dino Tonn Photography
Exemple d'un bar de salon avec évier méditerranéen en L et bois foncé de taille moyenne avec un placard avec porte à panneau surélevé, un plan de travail en béton, une crédence beige, parquet foncé, un sol marron et une crédence en carrelage de pierre.
Exemple d'un bar de salon avec évier méditerranéen en L et bois foncé de taille moyenne avec un placard avec porte à panneau surélevé, un plan de travail en béton, une crédence beige, parquet foncé, un sol marron et une crédence en carrelage de pierre.
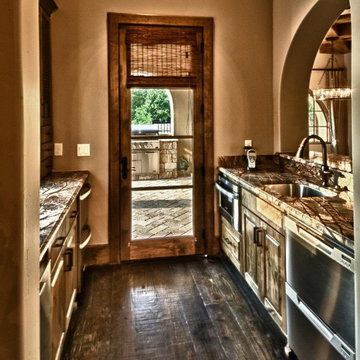
Bar is accessed from the Game Room and Outdoor Kitchen, and is 8' 6" wide (including cabinetry).
Venetian Custom Homes, Imagery Intelligence
Idées déco pour un bar de salon avec évier parallèle méditerranéen en bois brun avec un évier encastré, un plan de travail en granite et parquet foncé.
Idées déco pour un bar de salon avec évier parallèle méditerranéen en bois brun avec un évier encastré, un plan de travail en granite et parquet foncé.
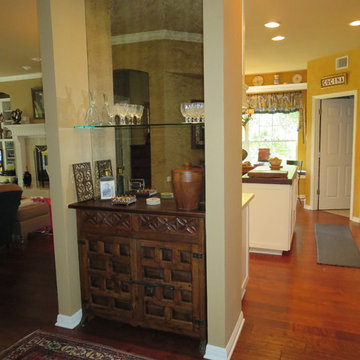
Inspiration pour un petit bar de salon linéaire méditerranéen avec des portes de placard marrons, un plan de travail en bois, une crédence miroir, un sol en bois brun et un sol marron.
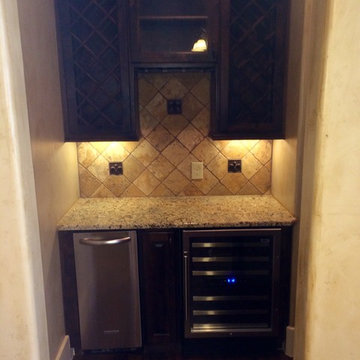
Cette image montre un petit bar de salon avec évier linéaire méditerranéen en bois foncé avec aucun évier ou lavabo, un placard avec porte à panneau surélevé, un plan de travail en granite, une crédence beige, une crédence en carrelage de pierre et parquet foncé.
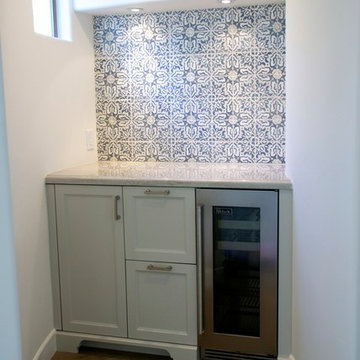
Réalisation d'un petit bar de salon linéaire méditerranéen avec un placard à porte shaker, des portes de placard blanches, plan de travail en marbre, une crédence bleue, une crédence en céramique et parquet foncé.
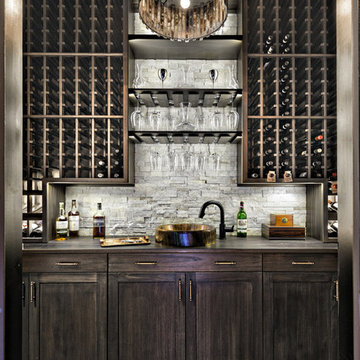
Réalisation d'un bar de salon avec évier linéaire méditerranéen en bois foncé avec un évier posé, un placard à porte shaker, une crédence grise, parquet foncé et un sol noir.
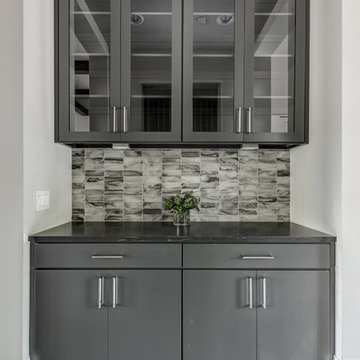
Spanish meets modern in this Dallas spec home. A unique carved paneled front door sets the tone for this well blended home. Mixing the two architectural styles kept this home current but filled with character and charm.
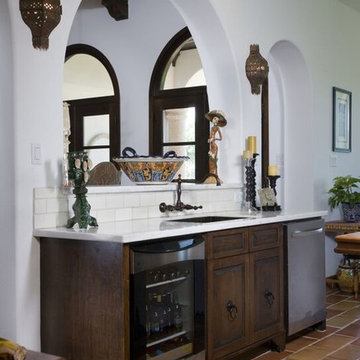
Réalisation d'un bar de salon avec évier linéaire méditerranéen en bois foncé de taille moyenne avec un évier encastré, un placard avec porte à panneau surélevé, une crédence blanche, une crédence en carrelage métro, tomettes au sol et un sol marron.
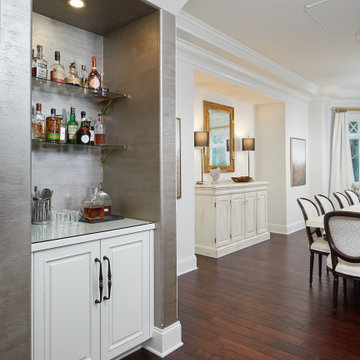
Diane came up with this original wall finish covering and applied it to the walls of the home bar and to the adjacent coffee station. We had the lower cabinets painted White Dove OC-17, added glass to the wood countertops, and glass shelves with gold brackets to the space.
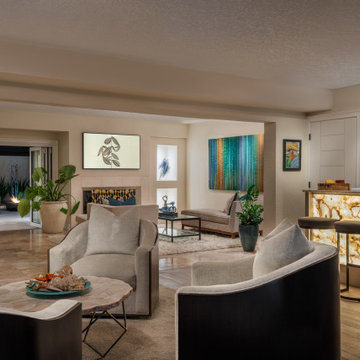
The custom bar is backlit and has bronze mirrors with glass shelves at back bar. The beauty of this home is it's ability to open up completely and let the outdoors in.

The perfect design for a growing family, the innovative Ennerdale combines the best of a many classic architectural styles for an appealing and updated transitional design. The exterior features a European influence, with rounded and abundant windows, a stone and stucco façade and interesting roof lines. Inside, a spacious floor plan accommodates modern family living, with a main level that boasts almost 3,000 square feet of space, including a large hearth/living room, a dining room and kitchen with convenient walk-in pantry. Also featured is an instrument/music room, a work room, a spacious master bedroom suite with bath and an adjacent cozy nursery for the smallest members of the family.
The additional bedrooms are located on the almost 1,200-square-foot upper level each feature a bath and are adjacent to a large multi-purpose loft that could be used for additional sleeping or a craft room or fun-filled playroom. Even more space – 1,800 square feet, to be exact – waits on the lower level, where an inviting family room with an optional tray ceiling is the perfect place for game or movie night. Other features include an exercise room to help you stay in shape, a wine cellar, storage area and convenient guest bedroom and bath.
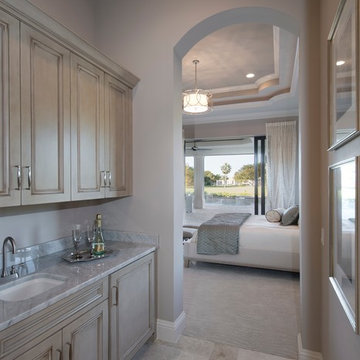
Réalisation d'un bar de salon avec évier linéaire méditerranéen de taille moyenne avec un évier encastré, un placard avec porte à panneau encastré, des portes de placard beiges et un sol beige.
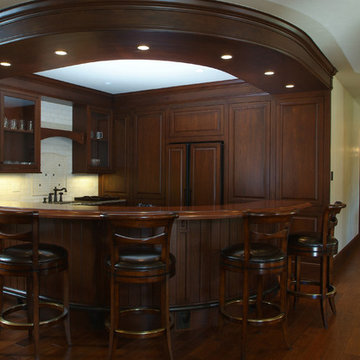
Leave a legacy. Reminiscent of Tuscan villas and country homes that dot the lush Italian countryside, this enduring European-style design features a lush brick courtyard with fountain, a stucco and stone exterior and a classic clay tile roof. Roman arches, arched windows, limestone accents and exterior columns add to its timeless and traditional appeal.
The equally distinctive first floor features a heart-of-the-home kitchen with a barrel-vaulted ceiling covering a large central island and a sitting/hearth room with fireplace. Also featured are a formal dining room, a large living room with a beamed and sloped ceiling and adjacent screened-in porch and a handy pantry or sewing room. Rounding out the first-floor offerings are an exercise room and a large master bedroom suite with his-and-hers closets. A covered terrace off the master bedroom offers a private getaway. Other nearby outdoor spaces include a large pergola and terrace and twin two-car garages.
The spacious lower-level includes a billiards area, home theater, a hearth room with fireplace that opens out into a spacious patio, a handy kitchenette and two additional bedroom suites. You’ll also find a nearby playroom/bunk room and adjacent laundry.
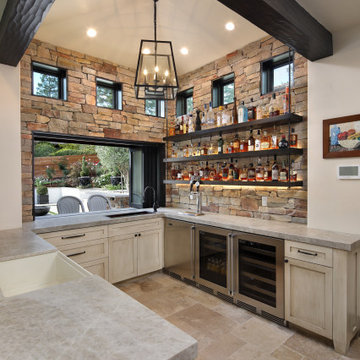
Aménagement d'un bar de salon méditerranéen en U et bois vieilli avec des tabourets, un évier posé, un placard avec porte à panneau encastré, un plan de travail en granite, une crédence multicolore, une crédence en carrelage de pierre, un sol en carrelage de céramique, un sol marron et un plan de travail gris.
Idées déco de bars de salon méditerranéens avec différentes finitions de placard
1