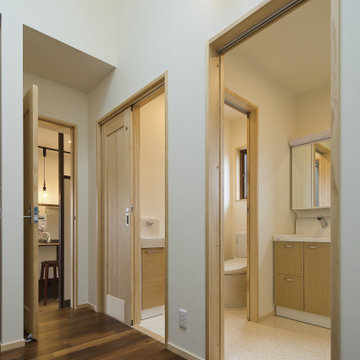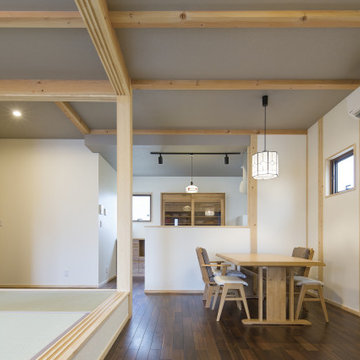Idées déco de bars de salon modernes avec un plan de travail marron
Trier par :
Budget
Trier par:Populaires du jour
81 - 100 sur 103 photos
1 sur 3
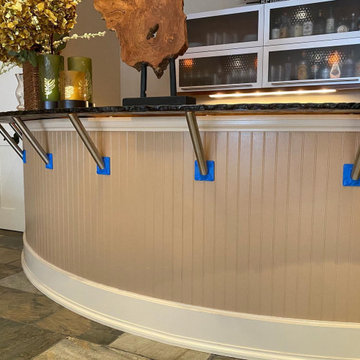
From beige to BOLD! We’ve gone with a modern look for this 4-person bar, in order to match the newly updated wall colour. Finished in Kendall Charcoal (HC-166), and Cloud White (OC-130) - Benjamin Moore
#muskoka #muskokalife #muskokalakes #muskokaliving #muskokarealestate #muskokacottage #rosseau #lakejoseph #exteriorpainting #exteriorstain #cottage #cottagelife #lakerosseau #buildmuskoka #muskokabuild #muskokabuilders #paintlife
#painter #painting #royalmuskoka #interiordesigner #exteriordesign #staging #design #designer #designinspiration #designinspo #designerbreed #interiordesign #discoverpage
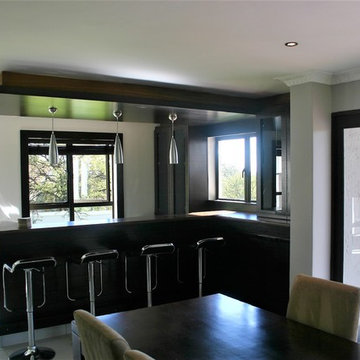
view of bar from dining area
Idées déco pour un bar de salon parallèle moderne en bois foncé de taille moyenne avec des tabourets, un placard à porte vitrée, un plan de travail en stratifié, un sol en carrelage de porcelaine, un sol blanc et un plan de travail marron.
Idées déco pour un bar de salon parallèle moderne en bois foncé de taille moyenne avec des tabourets, un placard à porte vitrée, un plan de travail en stratifié, un sol en carrelage de porcelaine, un sol blanc et un plan de travail marron.
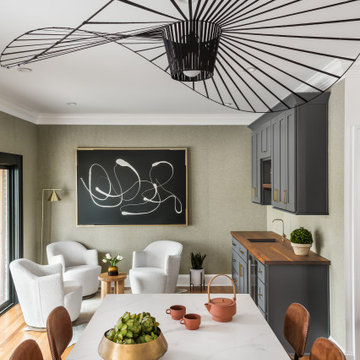
We opened up the wall between the kitchen and a guest bedroom. This new bar/sitting area used to be the bedroom. We created a modern functional space where the family can entertain.
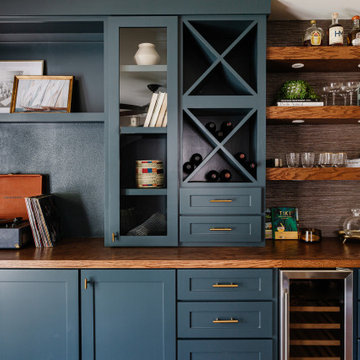
Created space for a wall mounted TV as well as additional wine storage. Finished with some glass cabinet doors with gold accent hardware.
Exemple d'un bar de salon sans évier linéaire moderne de taille moyenne avec un placard à porte shaker, des portes de placard bleues, un plan de travail en bois, parquet foncé, un sol marron et un plan de travail marron.
Exemple d'un bar de salon sans évier linéaire moderne de taille moyenne avec un placard à porte shaker, des portes de placard bleues, un plan de travail en bois, parquet foncé, un sol marron et un plan de travail marron.
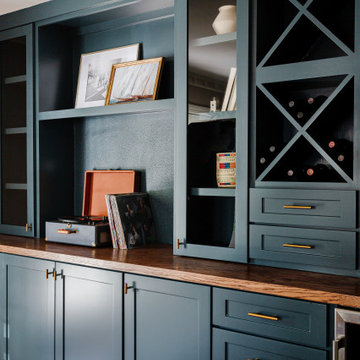
Created space for a wall mounted TV as well as additional wine storage. Finished with some glass cabinet doors with gold accent hardware.
Cette photo montre un bar de salon sans évier linéaire moderne de taille moyenne avec un placard à porte shaker, des portes de placard bleues, un plan de travail en bois, parquet foncé, un sol marron et un plan de travail marron.
Cette photo montre un bar de salon sans évier linéaire moderne de taille moyenne avec un placard à porte shaker, des portes de placard bleues, un plan de travail en bois, parquet foncé, un sol marron et un plan de travail marron.
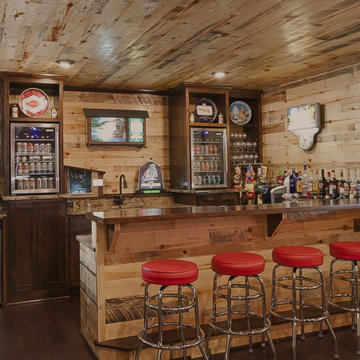
Custom home bar with poplar lumber and several coats of a wood polishing wax, with additional wainscoting, and under cabinet lighting.
Aménagement d'un bar de salon moderne en U et bois foncé de taille moyenne avec des tabourets, un évier encastré, des étagères flottantes, un plan de travail en bois, sol en stratifié, un sol multicolore et un plan de travail marron.
Aménagement d'un bar de salon moderne en U et bois foncé de taille moyenne avec des tabourets, un évier encastré, des étagères flottantes, un plan de travail en bois, sol en stratifié, un sol multicolore et un plan de travail marron.
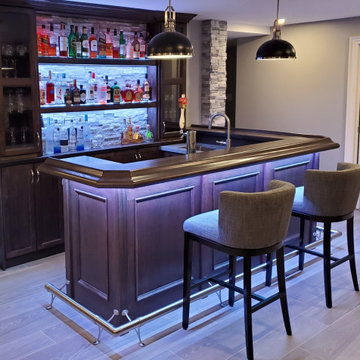
Custom home bar with poplar lumber and several coats of a wood polishing wax, with additional wainscoting, and under cabinet lighting.
Idées déco pour un bar de salon moderne en U et bois foncé de taille moyenne avec des tabourets, un évier encastré, des étagères flottantes, un plan de travail en bois, sol en stratifié, un sol multicolore et un plan de travail marron.
Idées déco pour un bar de salon moderne en U et bois foncé de taille moyenne avec des tabourets, un évier encastré, des étagères flottantes, un plan de travail en bois, sol en stratifié, un sol multicolore et un plan de travail marron.
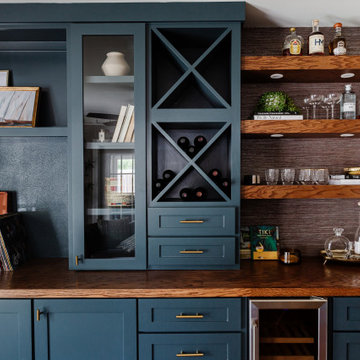
Created space for a wall mounted TV as well as additional wine storage. Finished with some glass cabinet doors with gold accent hardware.
Inspiration pour un bar de salon sans évier linéaire minimaliste de taille moyenne avec un placard à porte shaker, des portes de placard bleues, un plan de travail en bois, parquet foncé, un sol marron et un plan de travail marron.
Inspiration pour un bar de salon sans évier linéaire minimaliste de taille moyenne avec un placard à porte shaker, des portes de placard bleues, un plan de travail en bois, parquet foncé, un sol marron et un plan de travail marron.
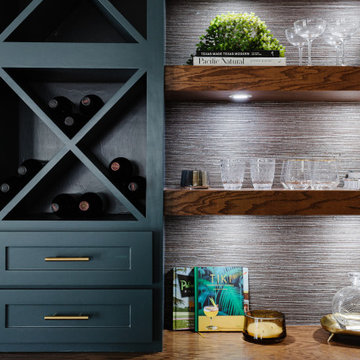
Created space for a wall mounted TV as well as additional wine storage. Finished with some glass cabinet doors with gold accent hardware.
Idées déco pour un bar de salon sans évier linéaire moderne de taille moyenne avec un placard à porte shaker, des portes de placard bleues, un plan de travail en bois, parquet foncé, un sol marron et un plan de travail marron.
Idées déco pour un bar de salon sans évier linéaire moderne de taille moyenne avec un placard à porte shaker, des portes de placard bleues, un plan de travail en bois, parquet foncé, un sol marron et un plan de travail marron.
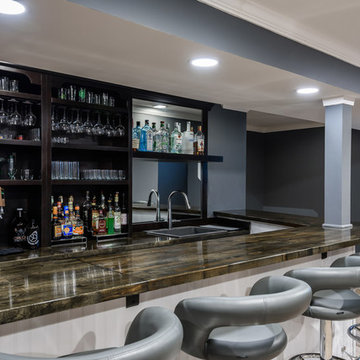
Karen Palmer Photography
Cette image montre un bar de salon linéaire minimaliste de taille moyenne avec des tabourets, un évier posé, un placard sans porte, des portes de placard noires, un plan de travail en bois, une crédence miroir, moquette, un sol beige et un plan de travail marron.
Cette image montre un bar de salon linéaire minimaliste de taille moyenne avec des tabourets, un évier posé, un placard sans porte, des portes de placard noires, un plan de travail en bois, une crédence miroir, moquette, un sol beige et un plan de travail marron.
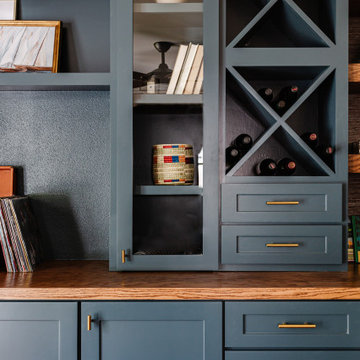
Created space for a wall mounted TV as well as additional wine storage. Finished with some glass cabinet doors with gold accent hardware.
Aménagement d'un bar de salon sans évier linéaire moderne de taille moyenne avec un placard à porte shaker, des portes de placard bleues, un plan de travail en bois, parquet foncé, un sol marron et un plan de travail marron.
Aménagement d'un bar de salon sans évier linéaire moderne de taille moyenne avec un placard à porte shaker, des portes de placard bleues, un plan de travail en bois, parquet foncé, un sol marron et un plan de travail marron.
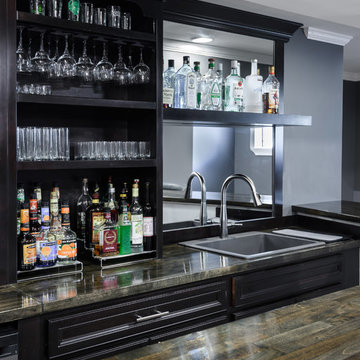
Karen Palmer Photography
Inspiration pour un bar de salon linéaire minimaliste de taille moyenne avec des tabourets, un évier posé, un placard sans porte, des portes de placard noires, un plan de travail en bois, une crédence miroir, moquette, un sol beige et un plan de travail marron.
Inspiration pour un bar de salon linéaire minimaliste de taille moyenne avec des tabourets, un évier posé, un placard sans porte, des portes de placard noires, un plan de travail en bois, une crédence miroir, moquette, un sol beige et un plan de travail marron.
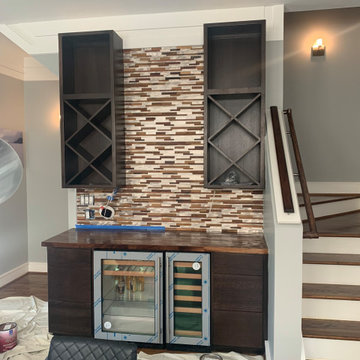
This is the space our client asked us to design a custom bar for entertaining. In the design we incorporated the same wood colors to compliment the kitchen and living room cabinets.
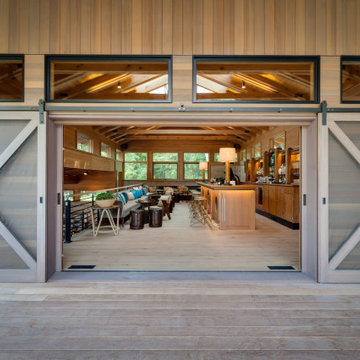
The owners requested a Private Resort that catered to their love for entertaining friends and family, a place where 2 people would feel just as comfortable as 42. Located on the western edge of a Wisconsin lake, the site provides a range of natural ecosystems from forest to prairie to water, allowing the building to have a more complex relationship with the lake - not merely creating large unencumbered views in that direction. The gently sloping site to the lake is atypical in many ways to most lakeside lots - as its main trajectory is not directly to the lake views - allowing for focus to be pushed in other directions such as a courtyard and into a nearby forest.
The biggest challenge was accommodating the large scale gathering spaces, while not overwhelming the natural setting with a single massive structure. Our solution was found in breaking down the scale of the project into digestible pieces and organizing them in a Camp-like collection of elements:
- Main Lodge: Providing the proper entry to the Camp and a Mess Hall
- Bunk House: A communal sleeping area and social space.
- Party Barn: An entertainment facility that opens directly on to a swimming pool & outdoor room.
- Guest Cottages: A series of smaller guest quarters.
- Private Quarters: The owners private space that directly links to the Main Lodge.
These elements are joined by a series green roof connectors, that merge with the landscape and allow the out buildings to retain their own identity. This Camp feel was further magnified through the materiality - specifically the use of Doug Fir, creating a modern Northwoods setting that is warm and inviting. The use of local limestone and poured concrete walls ground the buildings to the sloping site and serve as a cradle for the wood volumes that rest gently on them. The connections between these materials provided an opportunity to add a delicate reading to the spaces and re-enforce the camp aesthetic.
The oscillation between large communal spaces and private, intimate zones is explored on the interior and in the outdoor rooms. From the large courtyard to the private balcony - accommodating a variety of opportunities to engage the landscape was at the heart of the concept.
Overview
Chenequa, WI
Size
Total Finished Area: 9,543 sf
Completion Date
May 2013
Services
Architecture, Landscape Architecture, Interior Design
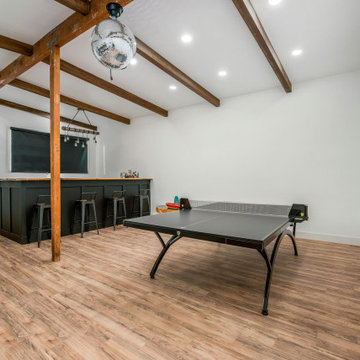
This converted barn/shed now houses queen size bunk beds, pingpong table, disco ball, and full bar. The bar features stool seating and bespoke redwood countertops. Attached bathroom even has a composting toilet!
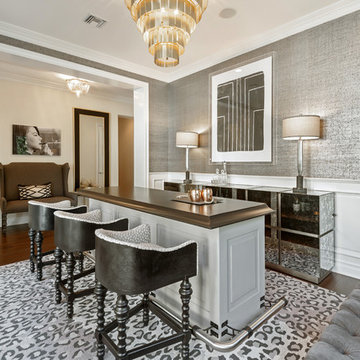
Cette image montre un grand bar de salon parallèle minimaliste avec des tabourets, des portes de placard grises, plan de travail en marbre, parquet foncé, un sol marron et un plan de travail marron.
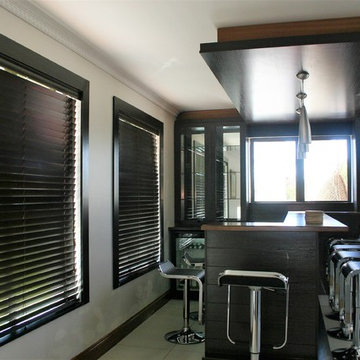
view of bar
Inspiration pour un bar de salon parallèle minimaliste en bois foncé de taille moyenne avec des tabourets, un placard à porte vitrée, un plan de travail en stratifié, un sol en carrelage de porcelaine, un sol blanc et un plan de travail marron.
Inspiration pour un bar de salon parallèle minimaliste en bois foncé de taille moyenne avec des tabourets, un placard à porte vitrée, un plan de travail en stratifié, un sol en carrelage de porcelaine, un sol blanc et un plan de travail marron.
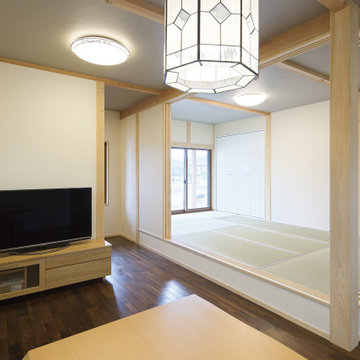
店舗部分と住まいの境目。
小上がりの和室
Inspiration pour un bar de salon minimaliste avec un plan de travail marron.
Inspiration pour un bar de salon minimaliste avec un plan de travail marron.
Idées déco de bars de salon modernes avec un plan de travail marron
5
