Idées déco de bars de salon modernes avec une crédence
Trier par :
Budget
Trier par:Populaires du jour
161 - 180 sur 1 685 photos
1 sur 3

Idée de décoration pour un petit bar de salon linéaire minimaliste en bois brun avec des tabourets, un évier intégré, un placard à porte plane, un plan de travail en surface solide, une crédence grise, une crédence en lambris de bois, sol en béton ciré, un sol gris et un plan de travail gris.
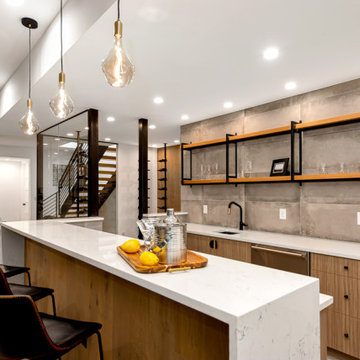
Cette image montre un grand bar de salon avec évier parallèle minimaliste en bois brun avec un évier encastré, un placard à porte plane, un plan de travail en quartz, une crédence blanche, une crédence en céramique, parquet clair, un sol marron et un plan de travail blanc.
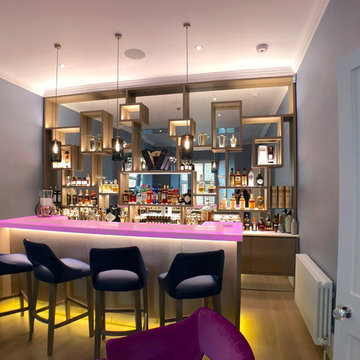
All shelves are made with invisible fixing.
Massive mirror at the back is cut to eliminate any visible joints.
All shelves supplied with led lights to lit up things displayed on shelves
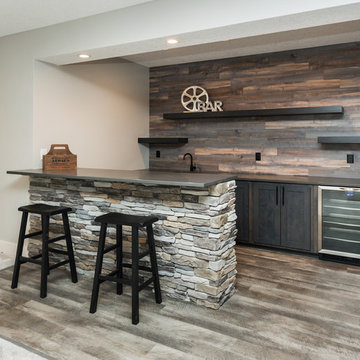
Wall color SW 7015 Repose Gray, full bar, floating shelves, Heatilator Rave linear fireplace
Réalisation d'un bar de salon avec évier minimaliste en U et bois foncé avec moquette, un sol gris, un évier encastré, un placard à porte shaker, un plan de travail en quartz modifié, une crédence en bois et un plan de travail gris.
Réalisation d'un bar de salon avec évier minimaliste en U et bois foncé avec moquette, un sol gris, un évier encastré, un placard à porte shaker, un plan de travail en quartz modifié, une crédence en bois et un plan de travail gris.
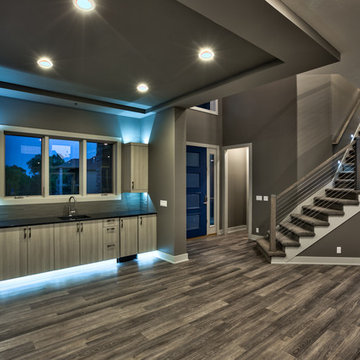
Amoura Productions
Inspiration pour un grand bar de salon avec évier linéaire minimaliste avec un évier encastré, un placard à porte plane, des portes de placard grises, un plan de travail en quartz, une crédence grise, une crédence en carrelage de pierre et un sol en vinyl.
Inspiration pour un grand bar de salon avec évier linéaire minimaliste avec un évier encastré, un placard à porte plane, des portes de placard grises, un plan de travail en quartz, une crédence grise, une crédence en carrelage de pierre et un sol en vinyl.
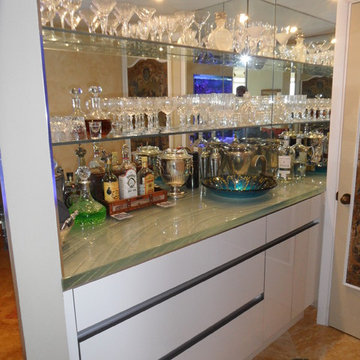
acrylic cabinets with glass countertop.
Idée de décoration pour un grand bar de salon linéaire minimaliste avec un placard à porte plane, des portes de placard blanches et une crédence miroir.
Idée de décoration pour un grand bar de salon linéaire minimaliste avec un placard à porte plane, des portes de placard blanches et une crédence miroir.
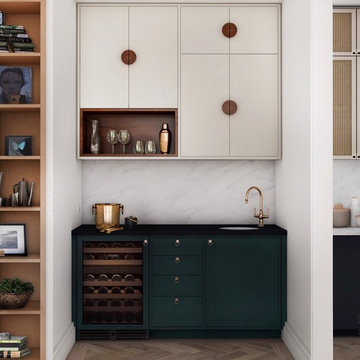
Pass-through bar between the kitchen and dining room, with dark turquoise base cabinets, black counters, creamy upper cabinets, and whimsical semi-circle hardware above.
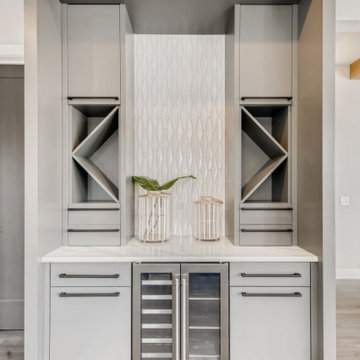
Custom home bar designed to maximize space while providing unique storage.
Inspiration pour un petit bar de salon sans évier linéaire minimaliste avec un placard à porte plane, des portes de placard grises, un plan de travail en quartz modifié, une crédence blanche, une crédence en céramique, un sol en bois brun, un sol gris et un plan de travail blanc.
Inspiration pour un petit bar de salon sans évier linéaire minimaliste avec un placard à porte plane, des portes de placard grises, un plan de travail en quartz modifié, une crédence blanche, une crédence en céramique, un sol en bois brun, un sol gris et un plan de travail blanc.
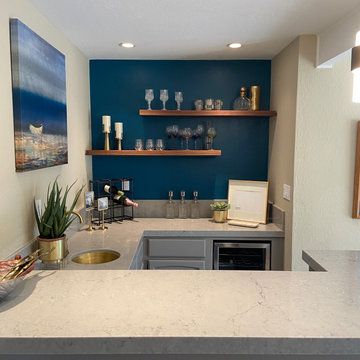
Removing heavy upper cabinets and replacing them with floating shelves on a newly-painted wall transformed this home bar into a stylish spot for entertaining.
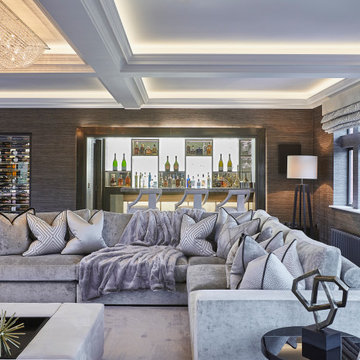
A full renovation of a dated but expansive family home, including bespoke staircase repositioning, entertainment living and bar, updated pool and spa facilities and surroundings and a repositioning and execution of a new sunken dining room to accommodate a formal sitting room.
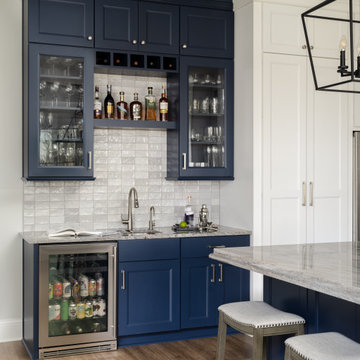
Our Carmel design-build studio planned a beautiful open-concept layout for this home with a lovely kitchen, adjoining dining area, and a spacious and comfortable living space. We chose a classic blue and white palette in the kitchen, used high-quality appliances, and added plenty of storage spaces to make it a functional, hardworking kitchen. In the adjoining dining area, we added a round table with elegant chairs. The spacious living room comes alive with comfortable furniture and furnishings with fun patterns and textures. A stunning fireplace clad in a natural stone finish creates visual interest. In the powder room, we chose a lovely gray printed wallpaper, which adds a hint of elegance in an otherwise neutral but charming space.
---
Project completed by Wendy Langston's Everything Home interior design firm, which serves Carmel, Zionsville, Fishers, Westfield, Noblesville, and Indianapolis.
For more about Everything Home, see here: https://everythinghomedesigns.com/
To learn more about this project, see here:
https://everythinghomedesigns.com/portfolio/modern-home-at-Holliday Farms

Modern Coastal Cottage, separated bar area in Pure White slab doors and drawers. Rift Sawn White Oak island with Gold Brushed Hardware accents this lovely beach cottage.

The architect explains: “We wanted a hard wearing surface that would remain intact over time and withstand the wear and tear that typically occurs in the home environment”.
With a highly resistant Satin finish, Iron Copper delivers a surface hardness that is often favoured for commercial use. The application of the matte finish to a residential project, coupled with the scratch resistance and modulus of rupture afforded by Neolith®, offered a hardwearing integrity to the design.
Hygienic, waterproof, easy to clean and 100% natural, Neolith®’s properties provide a versatility that makes the surface equally suitable for application in the kitchen and breakfast room as it is for the living space and beyond; a factor the IV Centenário project took full advantage of.
Rossi continues: “Neolith®'s properties meant we could apply the panels to different rooms throughout the home in full confidence that the surfacing material possessed the qualities best suited to the functionality of that particular environment”.
Iron Copper was also specified for the balcony facades; Neolith®’s resistance to high temperatures and UV rays making it ideal for the scorching Brazilian weather.
Rossi comments: “Due to the open plan nature of the ground floor layout, in which the outdoor area connects with the interior lounge, it was important for the surfacing material to not deteriorate under exposure to the sun and extreme temperatures”.
Furthermore, with the connecting exterior featuring a swimming pool, Neolith®’s near zero water absorption and resistance to chemical cleaning agents meant potential exposure to pool water and chlorine would not affect the integrity of the material.
Lightweight, a 3 mm and 12 mm Neolith® panel weigh only 7 kg/m² and 30 kg/m² respectively. In combination with the different availability of slabs sizes, which include large formats measuring 3200 x 1500 and 3600 x 1200 mm, as well as bespoke options, Neolith® was an extremely attractive proposition for the project.
Rossi expands: “Being able to cover large areas with fewer panels, combined with Neolith®’s lightweight properties, provides installation advantages from a labour, time and cost perspective”.
“In addition to putting the customer’s wishes in the design concept of the vanguard, Ricardo Rossi Architecture and Interiors is also concerned with sustainability and whenever possible will specify eco-friendly materials.”
For the IV Centenário project, TheSize’s production processes and Neolith®’s sustainable, ecological and 100% recyclable nature offered a product in keeping with this approach.
NEOLITH: Design, Durability, Versatility, Sustainability
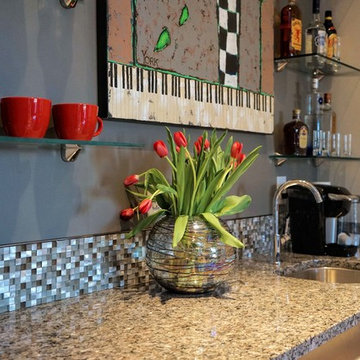
Contemporary Condo on West End with custom interior and latest in materials and kitchen design. Custom LED lighting, Universal Design, quartz counter tops, Light colored engineered wood floors, Wall to ceiling windows, Crystal Foil custom cabinets. Sherwin Williams Paints. Marble Systems fireplace surround. Roof top terrace. Nashville, Mezzo West End, Forsythe Home Styling.
Forsythe Home Styling
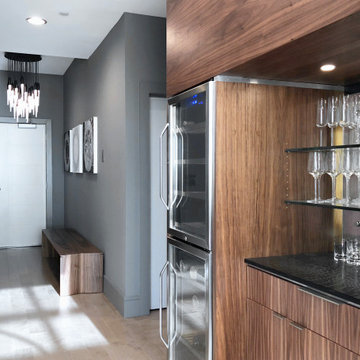
Geri Cruickshank Eaker
Réalisation d'un petit bar de salon linéaire minimaliste en bois brun avec des tabourets, aucun évier ou lavabo, un placard à porte plane, un plan de travail en quartz, une crédence miroir, parquet clair et un sol gris.
Réalisation d'un petit bar de salon linéaire minimaliste en bois brun avec des tabourets, aucun évier ou lavabo, un placard à porte plane, un plan de travail en quartz, une crédence miroir, parquet clair et un sol gris.
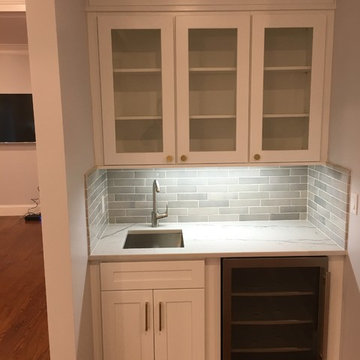
Exemple d'un petit bar de salon avec évier linéaire moderne avec un évier encastré, un placard à porte shaker, des portes de placard blanches, un plan de travail en quartz modifié, une crédence grise, une crédence en carrelage de pierre, un sol en bois brun et un sol marron.
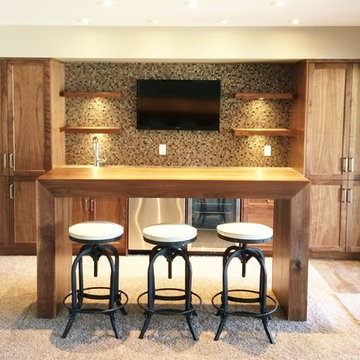
Mike Vanderland
Réalisation d'un petit bar de salon avec évier parallèle minimaliste en bois brun avec un évier encastré, un placard à porte shaker, un plan de travail en granite, une crédence en mosaïque et moquette.
Réalisation d'un petit bar de salon avec évier parallèle minimaliste en bois brun avec un évier encastré, un placard à porte shaker, un plan de travail en granite, une crédence en mosaïque et moquette.
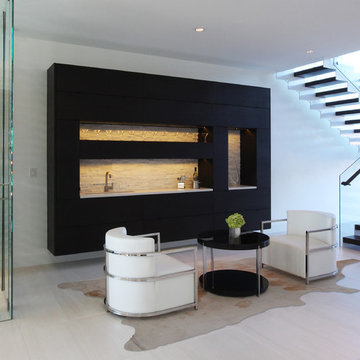
Cette image montre un bar de salon avec évier linéaire minimaliste de taille moyenne avec un évier encastré, un placard à porte plane, des portes de placard noires, un plan de travail en quartz modifié, une crédence beige, une crédence en carrelage de pierre et un sol en carrelage de porcelaine.

This beverage center is located adjacent to the kitchen and joint living area composed of greys, whites and blue accents. Our main focus was to create a space that would grab people’s attention, and be a feature of the kitchen. The cabinet color is a rich blue (amalfi) that creates a moody, elegant, and sleek atmosphere for the perfect cocktail hour.
This client is one who is not afraid to add sparkle, use fun patterns, and design with bold colors. For that added fun design we utilized glass Vihara tile in a iridescent finish along the back wall and behind the floating shelves. The cabinets with glass doors also have a wood mullion for an added accent. This gave our client a space to feature his beautiful collection of specialty glassware. The quilted hardware in a polished chrome finish adds that extra sparkle element to the design. This design maximizes storage space with a lazy susan in the corner, and pull-out cabinet organizers for beverages, spirits, and utensils.

Aménagement d'un bar de salon moderne en L de taille moyenne avec des tabourets, un évier encastré, un placard à porte plane, des portes de placard marrons, une crédence marron, une crédence en bois et un sol beige.
Idées déco de bars de salon modernes avec une crédence
9