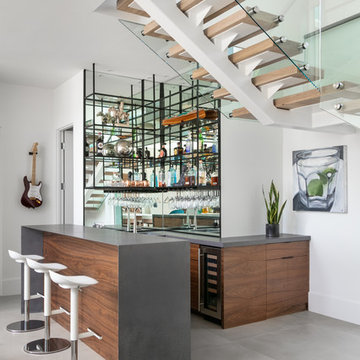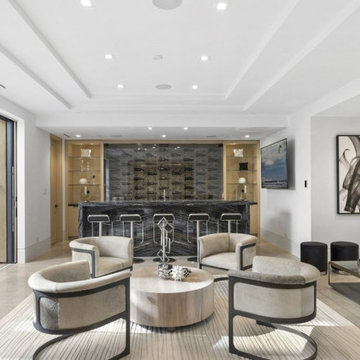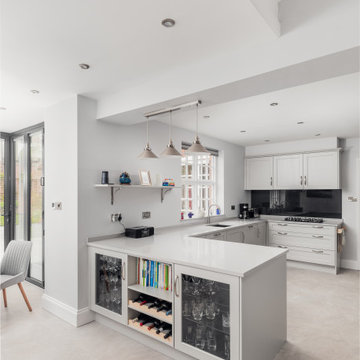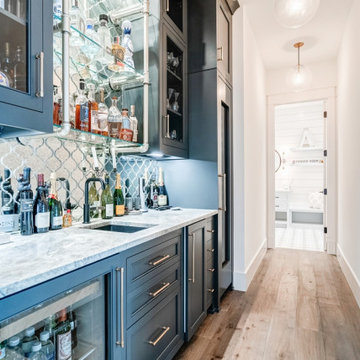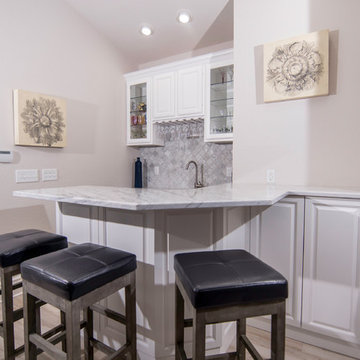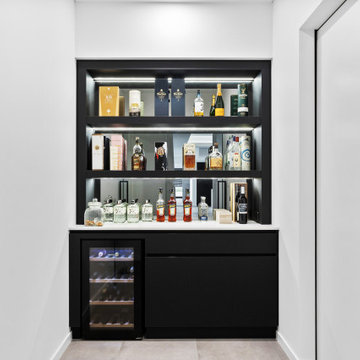Idées déco de bars de salon modernes blancs
Trier par:Populaires du jour
61 - 80 sur 1 608 photos
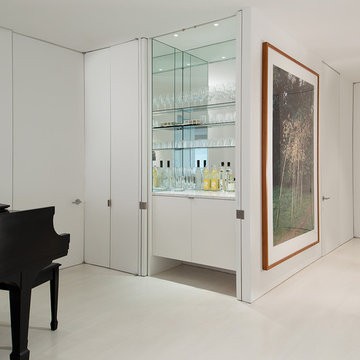
Cette image montre un petit bar de salon linéaire minimaliste avec un placard à porte plane, des portes de placard blanches, une crédence miroir et un plan de travail blanc.
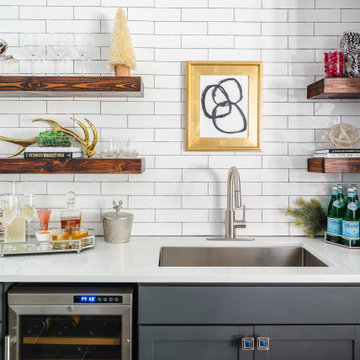
Photo Credit: Tiffany Ringwald Photography
Idée de décoration pour un bar de salon avec évier minimaliste en L de taille moyenne avec un évier encastré, un placard à porte shaker, des portes de placard grises, un plan de travail en quartz modifié, une crédence blanche, une crédence en céramique, un sol en carrelage de porcelaine, un sol gris et un plan de travail blanc.
Idée de décoration pour un bar de salon avec évier minimaliste en L de taille moyenne avec un évier encastré, un placard à porte shaker, des portes de placard grises, un plan de travail en quartz modifié, une crédence blanche, une crédence en céramique, un sol en carrelage de porcelaine, un sol gris et un plan de travail blanc.
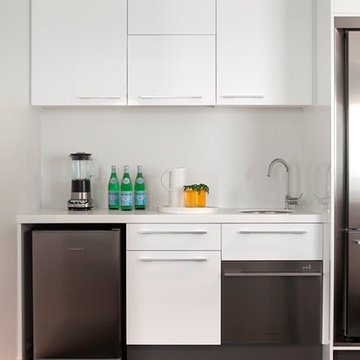
Puregloss Doors and Panels in Ultra White for Bar Area
Photography by Lumo Photography
Cette image montre un petit bar de salon avec évier linéaire minimaliste avec un évier encastré, un placard à porte plane et des portes de placard blanches.
Cette image montre un petit bar de salon avec évier linéaire minimaliste avec un évier encastré, un placard à porte plane et des portes de placard blanches.
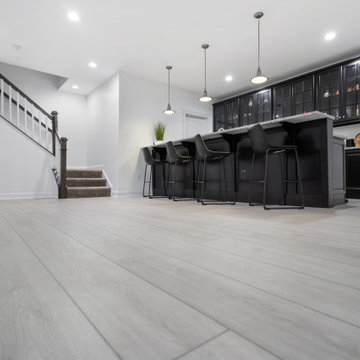
Lachlan - Modin Rigid Collection Installed throughout customer's beautiful home. Influenced by classic Nordic design. Surprisingly flexible with furnishings. Amplify by continuing the clean modern aesthetic, or punctuate with statement pieces.
The Modin Rigid luxury vinyl plank flooring collection is the new standard in resilient flooring. Modin Rigid offers true embossed-in-register texture, creating a surface that is convincing to the eye and to the touch; a low sheen level to ensure a natural look that wears well over time; four-sided enhanced bevels to more accurately emulate the look of real wood floors; wider and longer waterproof planks; an industry-leading wear layer; and a pre-attached underlayment.
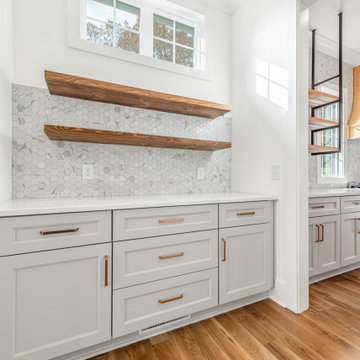
Bar off of the kitchen that is perfect for making coffee or cocktails. The open shelving and cabinetry offer extra storage.
Idée de décoration pour un bar de salon minimaliste avec aucun évier ou lavabo, un placard à porte shaker, des portes de placard grises, un plan de travail en quartz modifié, une crédence grise, une crédence en marbre, parquet clair, un sol marron et un plan de travail blanc.
Idée de décoration pour un bar de salon minimaliste avec aucun évier ou lavabo, un placard à porte shaker, des portes de placard grises, un plan de travail en quartz modifié, une crédence grise, une crédence en marbre, parquet clair, un sol marron et un plan de travail blanc.
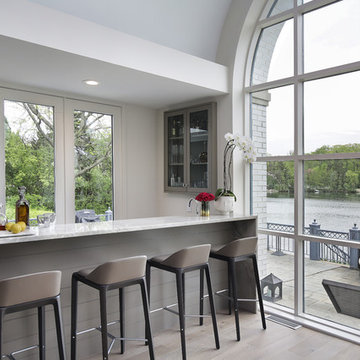
Cette image montre un grand bar de salon avec évier linéaire minimaliste avec un placard à porte plane, des portes de placard grises, plan de travail en marbre et un plan de travail blanc.
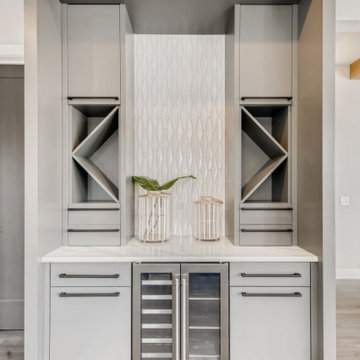
Custom home bar designed to maximize space while providing unique storage.
Inspiration pour un petit bar de salon sans évier linéaire minimaliste avec un placard à porte plane, des portes de placard grises, un plan de travail en quartz modifié, une crédence blanche, une crédence en céramique, un sol en bois brun, un sol gris et un plan de travail blanc.
Inspiration pour un petit bar de salon sans évier linéaire minimaliste avec un placard à porte plane, des portes de placard grises, un plan de travail en quartz modifié, une crédence blanche, une crédence en céramique, un sol en bois brun, un sol gris et un plan de travail blanc.
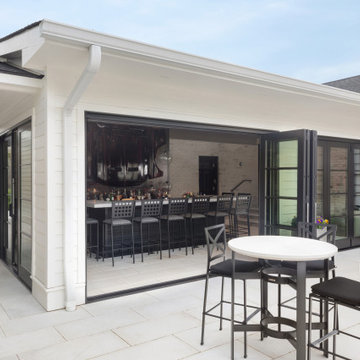
The homeowners wanted to create an unparalleled entertainment space, so the back of the guest house was completely transformed. They repurposed the existing garage, added a new luxury garage, and built a covered patio space. Marvin Bi-Fold Doors, shown partially opened, on the bar are undoubtedly the centerpiece of the remodel, and now the space can be used year-round.
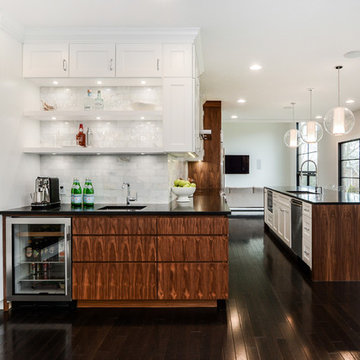
Idée de décoration pour un bar de salon avec évier linéaire minimaliste de taille moyenne avec un placard à porte plane et des portes de placard blanches.
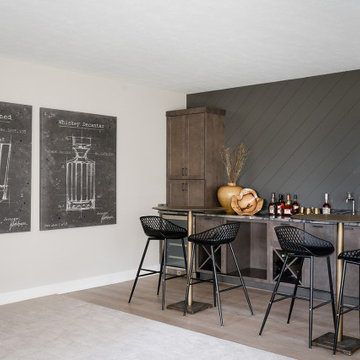
Our studio designed this luxury home by incorporating the house's sprawling golf course views. This resort-like home features three stunning bedrooms, a luxurious master bath with a freestanding tub, a spacious kitchen, a stylish formal living room, a cozy family living room, and an elegant home bar.
We chose a neutral palette throughout the home to amplify the bright, airy appeal of the home. The bedrooms are all about elegance and comfort, with soft furnishings and beautiful accessories. We added a grey accent wall with geometric details in the bar area to create a sleek, stylish look. The attractive backsplash creates an interesting focal point in the kitchen area and beautifully complements the gorgeous countertops. Stunning lighting, striking artwork, and classy decor make this lovely home look sophisticated, cozy, and luxurious.
---
Project completed by Wendy Langston's Everything Home interior design firm, which serves Carmel, Zionsville, Fishers, Westfield, Noblesville, and Indianapolis.
For more about Everything Home, see here: https://everythinghomedesigns.com/
To learn more about this project, see here:
https://everythinghomedesigns.com/portfolio/modern-resort-living/

Modern Coastal Cottage, separated bar area in Pure White slab doors and drawers. Rift Sawn White Oak island with Gold Brushed Hardware accents this lovely beach cottage.
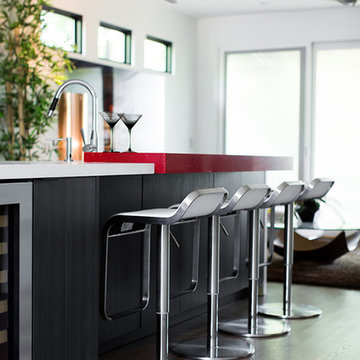
Cantoni design consultant Mercedes Williams brings life to an innovative contemporary on the 2016 Modern Atlanta Architecture Tour.
Read the full story here: http://cantoni.com/interior-design-services/projects/an-inspired-modern-in-atlanta/
Photo by Morgan Blake
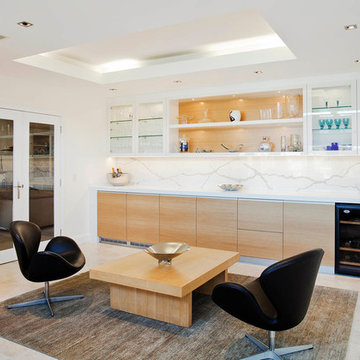
Wine Bar. Soft, light-filled Northern Beaches home by the water.
Photos: Paul Worsley @ Live By The Sea
Idées déco pour un bar de salon moderne de taille moyenne.
Idées déco pour un bar de salon moderne de taille moyenne.
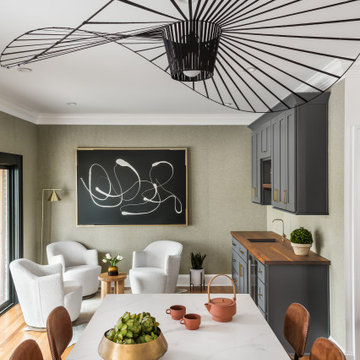
We opened up the wall between the kitchen and a guest bedroom. This new bar/sitting area used to be the bedroom. We created a modern functional space where the family can entertain.
Idées déco de bars de salon modernes blancs
4
