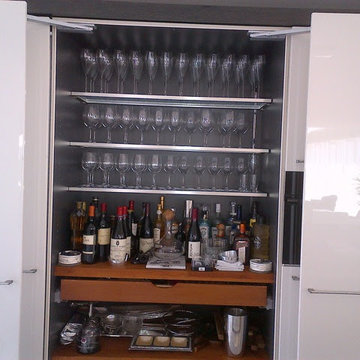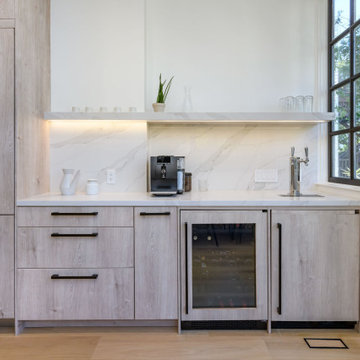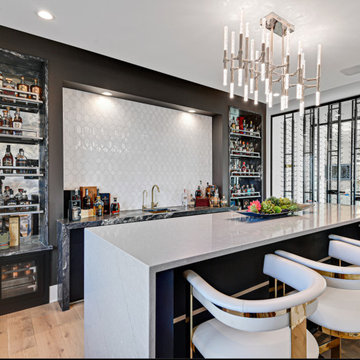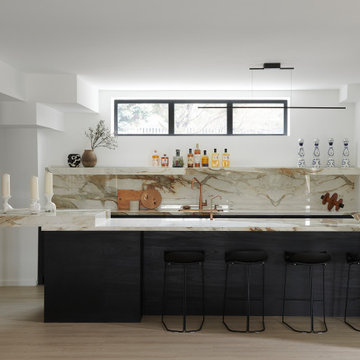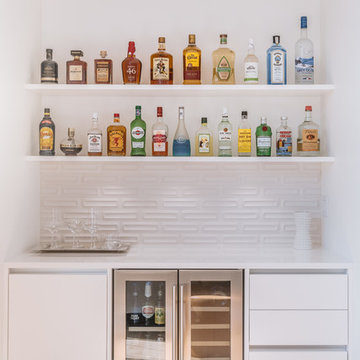Idées déco de bars de salon modernes blancs
Trier par :
Budget
Trier par:Populaires du jour
141 - 160 sur 1 606 photos
1 sur 3

Aménagement d'un grand bar de salon moderne avec un placard à porte plane, des portes de placard marrons, plan de travail en marbre, un sol en calcaire, un sol gris et un plan de travail gris.
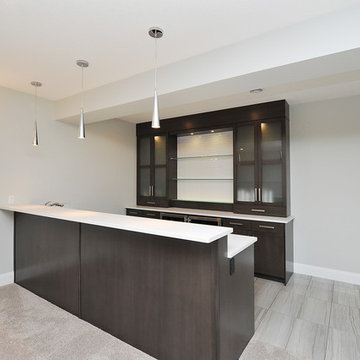
Idées déco pour un bar de salon parallèle moderne en bois foncé de taille moyenne avec un placard à porte plane, un plan de travail en surface solide, un sol en carrelage de porcelaine, un sol gris et un plan de travail blanc.
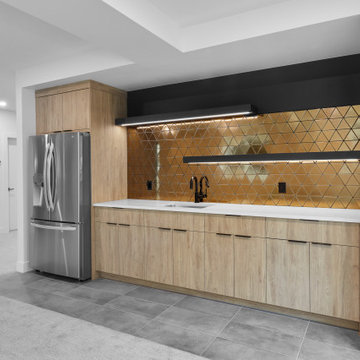
Minimalist single-wall ceramic tile and gray floor wet bar photo in Edmonton with an undermount sink, flat-panel cabinets, light wood cabinets, quartzite countertops, metal backsplash and white countertops
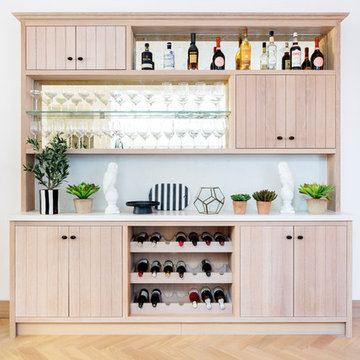
The natural oak finish combined with the matte black handles create a fresh and contemporary finish on this bar. Antique mirror back panels adds a twist of timeless design to the piece as well. The natural oak is continued through out the house seamlessly linking each room and creating a natural flow. Modern wall paneling has also been used in the master and children’s bedroom to add extra depth to the design. Whilst back lite shelving in the master en-suite creates a more elegant and relaxing finish to the space.
Interior design by Margie Rose.
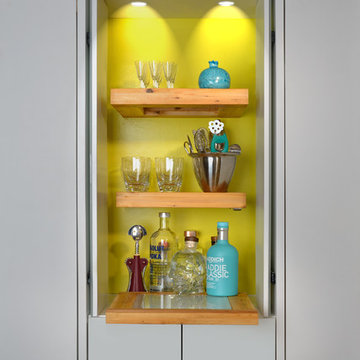
Upside Development completed this Interior contemporary remodeling project in Sherwood Park. Located in core midtown, this detached 2 story brick home has seen it’s share of renovations in the past. With a 15-year-old rear addition and 90’s kitchen, it was time to upgrade again. This home needed a major facelift from the multiple layers of past renovations.
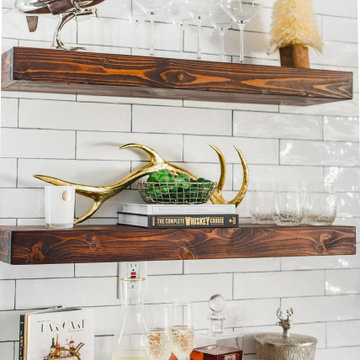
Photo Credit: Tiffany Ringwald Photography
Cette image montre un bar de salon avec évier minimaliste en L de taille moyenne avec un évier encastré, un placard à porte shaker, des portes de placard grises, un plan de travail en quartz modifié, une crédence blanche, une crédence en céramique, un sol en carrelage de porcelaine, un sol gris et un plan de travail blanc.
Cette image montre un bar de salon avec évier minimaliste en L de taille moyenne avec un évier encastré, un placard à porte shaker, des portes de placard grises, un plan de travail en quartz modifié, une crédence blanche, une crédence en céramique, un sol en carrelage de porcelaine, un sol gris et un plan de travail blanc.
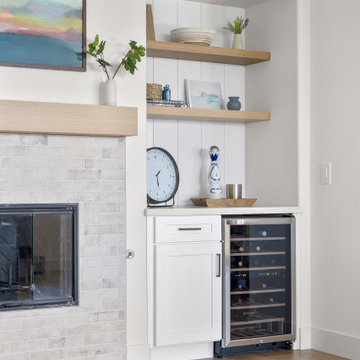
Idées déco pour un bar de salon sans évier parallèle moderne avec un placard avec porte à panneau encastré, des portes de placard blanches et un plan de travail blanc.
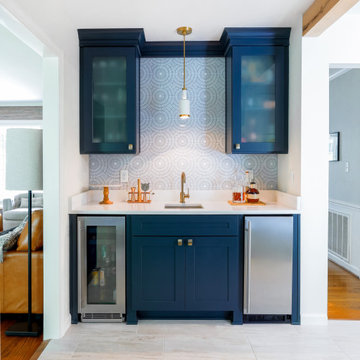
Aménagement d'un bar de salon avec évier linéaire moderne avec un évier encastré, un placard à porte vitrée, des portes de placard bleues, un plan de travail en quartz, une crédence multicolore, une crédence en mosaïque, un sol en carrelage de céramique, un sol blanc et un plan de travail blanc.
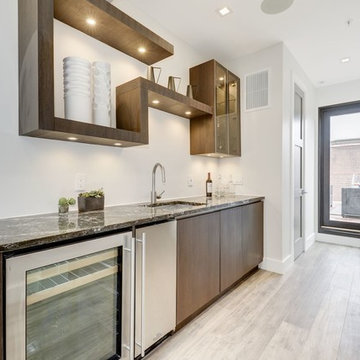
This bar / kitchenette next to deck is practical in every way. Equipped with ice maker, DW, storage area, refrigerator unit and storage makes entertaining easy.
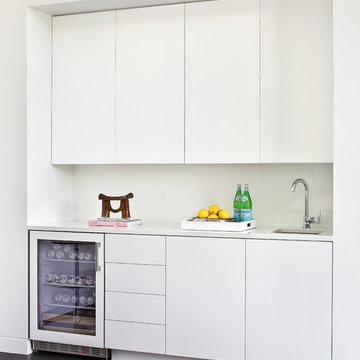
Idées déco pour un bar de salon avec évier linéaire moderne de taille moyenne avec un évier encastré, un placard à porte plane, des portes de placard blanches, un plan de travail en surface solide, un sol en carrelage de porcelaine et un sol noir.
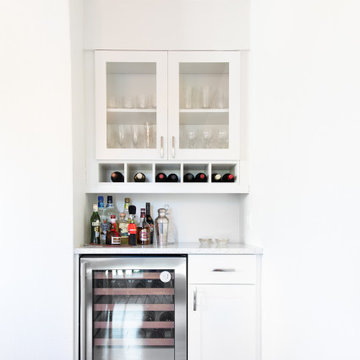
Use every square footage in your home. Our customer wanted a bar in their home.
Cette photo montre un bar de salon sans évier moderne avec un placard à porte shaker, des portes de placard blanches, un plan de travail en quartz et un plan de travail blanc.
Cette photo montre un bar de salon sans évier moderne avec un placard à porte shaker, des portes de placard blanches, un plan de travail en quartz et un plan de travail blanc.
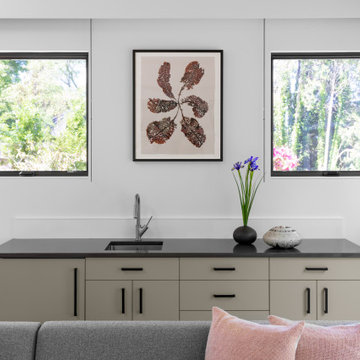
The challenge was to create a modern, minimalist structure that did not interfere with the natural setting but rather seemed nestled in and part of the landscape while blurring the lines between interior and exterior spaces.
Special Features and Details:
• wood floor, ceiling and exterior deck all run in the same direction drawing the eye toward the water view below
• valence encompassing the living space aligns with the face of the loft floor and conceals window shades and uplighting.
• pocket doors are flush with the ceiling adding to the feeling of one room flowing into the other when the doors are open
• ample storage tucks into the walls unobtrusively
• baseboards are set in, flush with the walls separated by a channel detail.
• deck appears to float, creating a sense of weightlessness. This detail repeats at the bedside tables and bathroom vanity
• obscured glass window in shower provides light and privacy
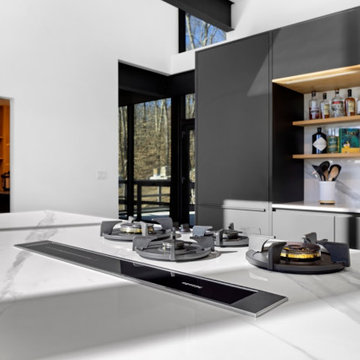
This trailblazing kitchen adds architectural beauty and structure to this newly built modern home surrounded by rural scenery in the Connecticut countryside. Distinctly and deliberately modern, the kitchen and cabinet design play a major role in the interior spatial composition. Skillful planning creates visual and functional zones that allow the stunning views through the large glass walls to abound.
Modern Minimalism
Beautifully balanced cabinets form the vast and open kitchen space, custom bar, and pantry room. Black Slate finished cabinets are combined with natural Alpine Wild Oak cabinets and white marble porcelain countertops and backsplash. This amazing space has a cool modern edge yet feels warm and comforting with its celebration of nature.
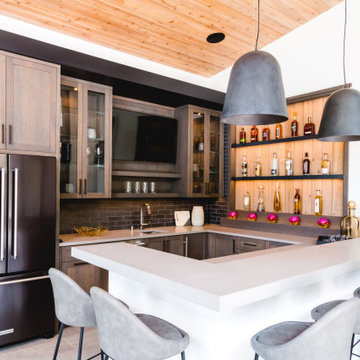
Cette image montre un bar de salon avec évier minimaliste en U et bois brun de taille moyenne avec un évier encastré, un placard avec porte à panneau encastré, un plan de travail en quartz modifié, une crédence noire, une crédence en carreau de porcelaine, un sol en carrelage de porcelaine, un sol gris et un plan de travail gris.
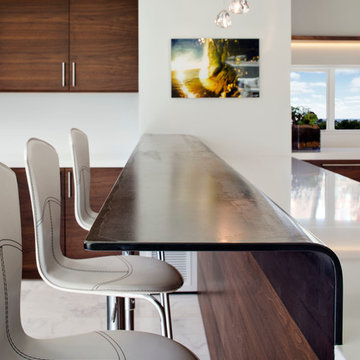
Exemple d'un grand bar de salon moderne en bois foncé avec des tabourets, un placard à porte plane, un plan de travail en quartz modifié, une crédence blanche, un sol en marbre et un sol blanc.
Idées déco de bars de salon modernes blancs
8
