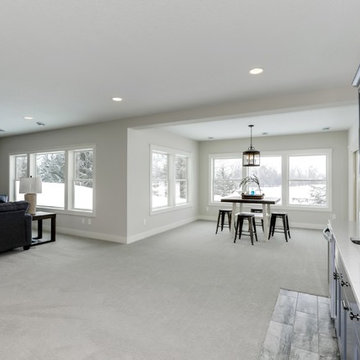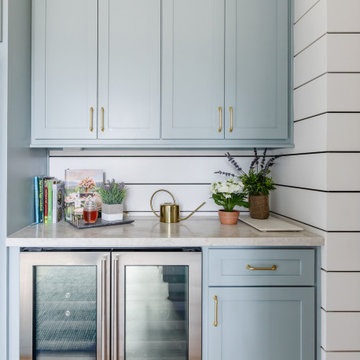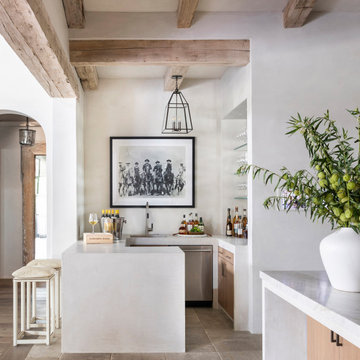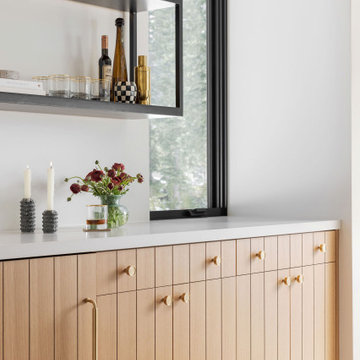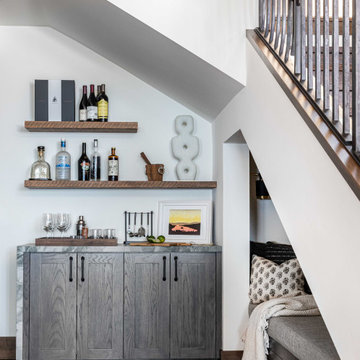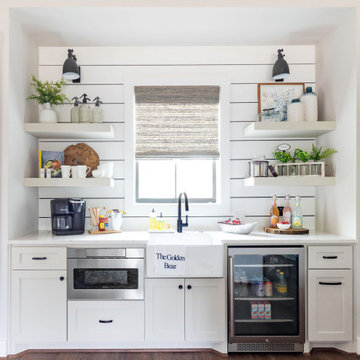Idées déco de bars de salon montagne blancs
Trier par :
Budget
Trier par:Populaires du jour
1 - 20 sur 117 photos
1 sur 3
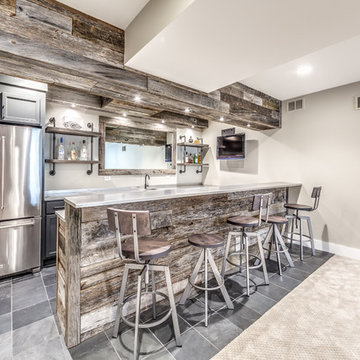
Marina Storm: Picture Perfect House
Idée de décoration pour un grand bar de salon linéaire chalet avec des tabourets, des portes de placard grises, un plan de travail en inox et un sol en ardoise.
Idée de décoration pour un grand bar de salon linéaire chalet avec des tabourets, des portes de placard grises, un plan de travail en inox et un sol en ardoise.

Coffee and Beverage bar with wine storage and open shelving
Idées déco pour un petit bar de salon sans évier linéaire montagne avec aucun évier ou lavabo, un placard à porte shaker, des portes de placard blanches, un plan de travail en quartz, une crédence bleue, une crédence en carreau de porcelaine, parquet foncé, un sol marron et un plan de travail blanc.
Idées déco pour un petit bar de salon sans évier linéaire montagne avec aucun évier ou lavabo, un placard à porte shaker, des portes de placard blanches, un plan de travail en quartz, une crédence bleue, une crédence en carreau de porcelaine, parquet foncé, un sol marron et un plan de travail blanc.

Home Bar, Whitewater Lane, Photography by David Patterson
Inspiration pour un grand bar de salon avec évier linéaire chalet en bois foncé avec un évier intégré, un plan de travail en surface solide, une crédence en carrelage métro, un sol en ardoise, un sol gris, un plan de travail blanc, un placard à porte shaker et une crédence verte.
Inspiration pour un grand bar de salon avec évier linéaire chalet en bois foncé avec un évier intégré, un plan de travail en surface solide, une crédence en carrelage métro, un sol en ardoise, un sol gris, un plan de travail blanc, un placard à porte shaker et une crédence verte.

Mountain Modern Game Room Bar.
Inspiration pour un grand bar de salon avec évier linéaire chalet en bois brun avec un évier posé, un placard à porte plane, un plan de travail en quartz, une crédence blanche, une crédence en carreau de porcelaine, parquet clair, un plan de travail beige et un sol beige.
Inspiration pour un grand bar de salon avec évier linéaire chalet en bois brun avec un évier posé, un placard à porte plane, un plan de travail en quartz, une crédence blanche, une crédence en carreau de porcelaine, parquet clair, un plan de travail beige et un sol beige.
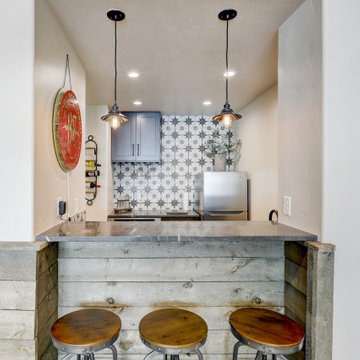
Basement bar area in family room. Shiplap wainscot. Marble countertops with black and white star pattern backsplash.
Aménagement d'un bar de salon avec évier montagne en bois foncé avec un évier encastré, un placard à porte shaker, plan de travail en marbre, une crédence en carreau de porcelaine et un plan de travail marron.
Aménagement d'un bar de salon avec évier montagne en bois foncé avec un évier encastré, un placard à porte shaker, plan de travail en marbre, une crédence en carreau de porcelaine et un plan de travail marron.
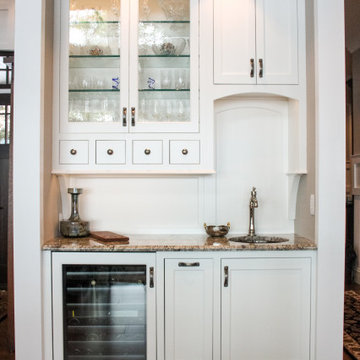
Wet bar serves the great room and kitchen. Custom cabinetry and granite countertop by Hoosier House Furnishings.
General contracting by Martin Bros. Contracting, Inc.; Architecture by Helman Sechrist Architecture; Interior Design by Nanci Wirt; Professional Photo by Marie Martin Kinney.
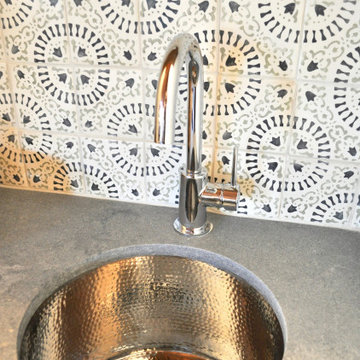
Inspiration pour un petit bar de salon avec évier linéaire chalet avec un évier encastré, un placard à porte affleurante, des portes de placards vertess, un plan de travail en quartz modifié, une crédence multicolore, une crédence en terre cuite, sol en stratifié, un sol marron et un plan de travail gris.
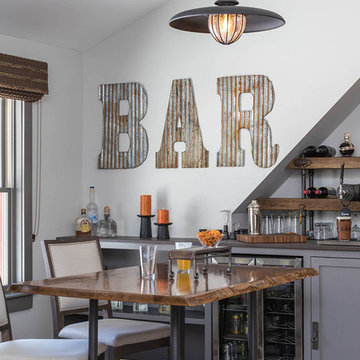
Great custom bar area with a hand built pipe pub table, beer tap and shelving.
Woven shades by Verticals Etc.
-HM Collins Photography
Idées déco pour un grand bar de salon linéaire montagne avec des tabourets, un placard à porte shaker, des portes de placard grises, une crédence blanche et un plan de travail marron.
Idées déco pour un grand bar de salon linéaire montagne avec des tabourets, un placard à porte shaker, des portes de placard grises, une crédence blanche et un plan de travail marron.
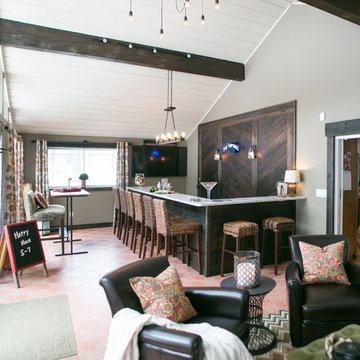
Liz Donnelly- Maine Photo Co.
Cette photo montre un bar de salon montagne en L de taille moyenne avec des tabourets, un plan de travail en granite et un sol en carrelage de céramique.
Cette photo montre un bar de salon montagne en L de taille moyenne avec des tabourets, un plan de travail en granite et un sol en carrelage de céramique.

When planning this custom residence, the owners had a clear vision – to create an inviting home for their family, with plenty of opportunities to entertain, play, and relax and unwind. They asked for an interior that was approachable and rugged, with an aesthetic that would stand the test of time. Amy Carman Design was tasked with designing all of the millwork, custom cabinetry and interior architecture throughout, including a private theater, lower level bar, game room and a sport court. A materials palette of reclaimed barn wood, gray-washed oak, natural stone, black windows, handmade and vintage-inspired tile, and a mix of white and stained woodwork help set the stage for the furnishings. This down-to-earth vibe carries through to every piece of furniture, artwork, light fixture and textile in the home, creating an overall sense of warmth and authenticity.
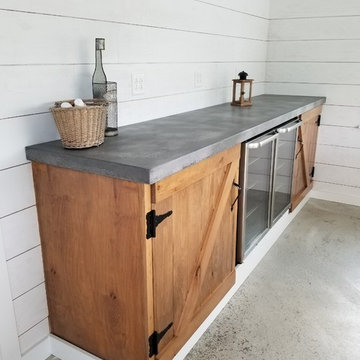
10'2'' foam core countertop with lots of movement.
Réalisation d'un bar de salon linéaire chalet en bois brun de taille moyenne avec un plan de travail en béton, sol en béton ciré, un sol gris et un plan de travail gris.
Réalisation d'un bar de salon linéaire chalet en bois brun de taille moyenne avec un plan de travail en béton, sol en béton ciré, un sol gris et un plan de travail gris.
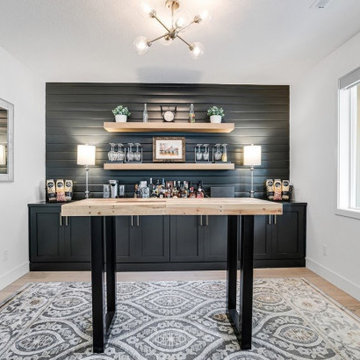
This is a zoomed out shot of the home bar.
Beautiful home bar in this rustic home. Built-ins offer plenty of space for all of your refreshments.
Cette image montre un petit bar de salon sans évier linéaire chalet avec un placard avec porte à panneau encastré, des portes de placard noires, un plan de travail en bois, une crédence noire, parquet clair et plan de travail noir.
Cette image montre un petit bar de salon sans évier linéaire chalet avec un placard avec porte à panneau encastré, des portes de placard noires, un plan de travail en bois, une crédence noire, parquet clair et plan de travail noir.
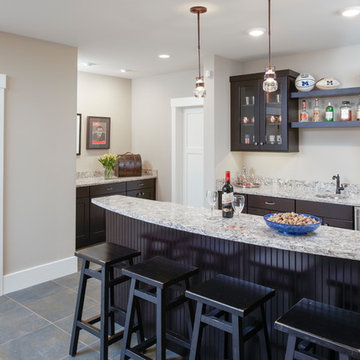
The bar area in the lower level is the perfect place to enjoy watching your favorite sports team. This custom designed and built home was constructed by Meadowlark Design+Build in Ann Arbor, MI. Photos by John Carlson.
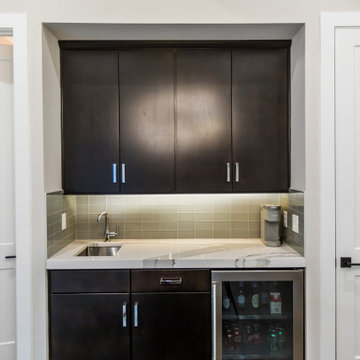
DreamDesign®25, Springmoor House, is a modern rustic farmhouse and courtyard-style home. A semi-detached guest suite (which can also be used as a studio, office, pool house or other function) with separate entrance is the front of the house adjacent to a gated entry. In the courtyard, a pool and spa create a private retreat. The main house is approximately 2500 SF and includes four bedrooms and 2 1/2 baths. The design centerpiece is the two-story great room with asymmetrical stone fireplace and wrap-around staircase and balcony. A modern open-concept kitchen with large island and Thermador appliances is open to both great and dining rooms. The first-floor master suite is serene and modern with vaulted ceilings, floating vanity and open shower.
Idées déco de bars de salon montagne blancs
1
