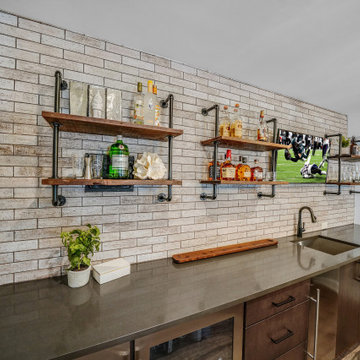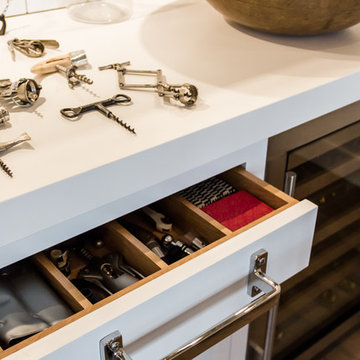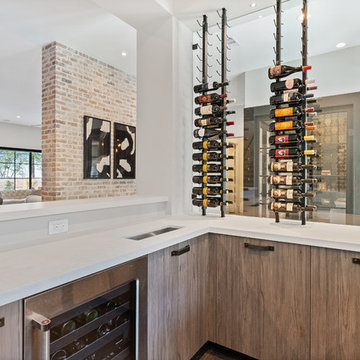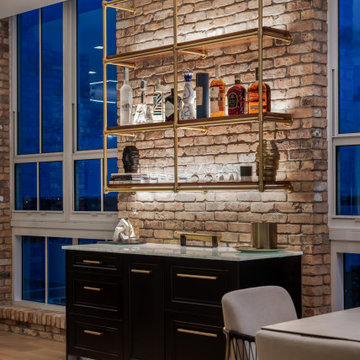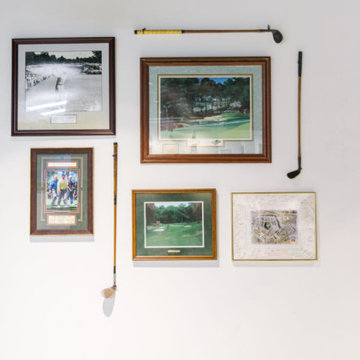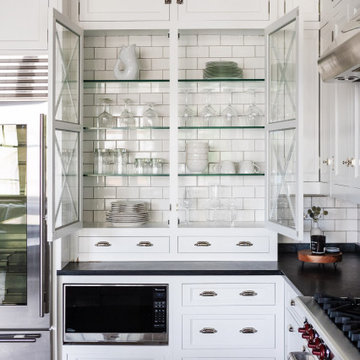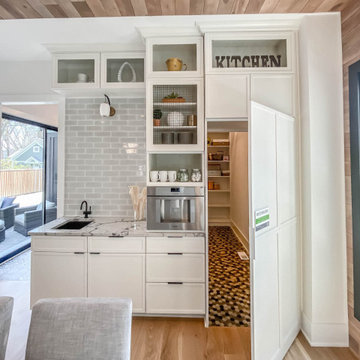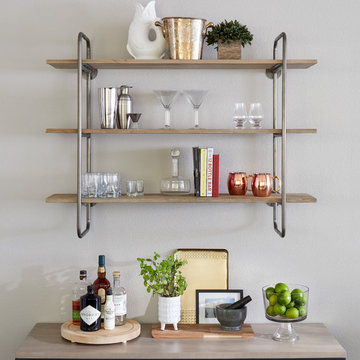Idées déco de bars de salon industriels blancs
Trier par :
Budget
Trier par:Populaires du jour
1 - 20 sur 87 photos
1 sur 3
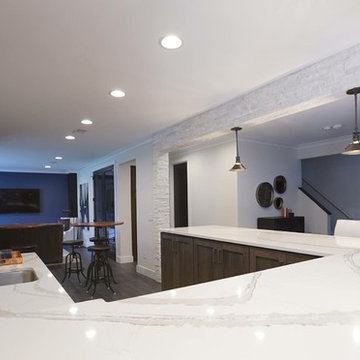
Cette photo montre un grand bar de salon avec évier industriel en U et bois vieilli avec un sol en vinyl, un évier encastré, un plan de travail en quartz, une crédence blanche, une crédence en carrelage de pierre et un sol noir.
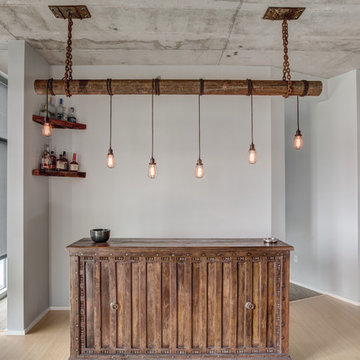
Réalisation d'un bar de salon avec évier linéaire urbain en bois foncé de taille moyenne avec aucun évier ou lavabo, un plan de travail en bois, parquet en bambou, un sol beige et un plan de travail marron.
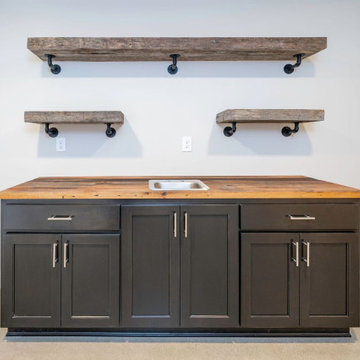
Basement wet bar
Inspiration pour un bar de salon avec évier linéaire urbain avec un évier posé, un placard avec porte à panneau encastré, des portes de placard noires, un plan de travail en bois, sol en béton ciré, un sol beige et un plan de travail marron.
Inspiration pour un bar de salon avec évier linéaire urbain avec un évier posé, un placard avec porte à panneau encastré, des portes de placard noires, un plan de travail en bois, sol en béton ciré, un sol beige et un plan de travail marron.
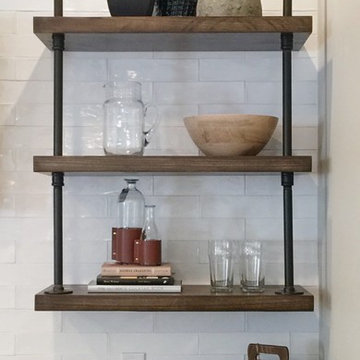
Idées déco pour un bar de salon industriel avec un plan de travail en quartz, une crédence blanche, une crédence en carrelage métro et un sol en carrelage de céramique.
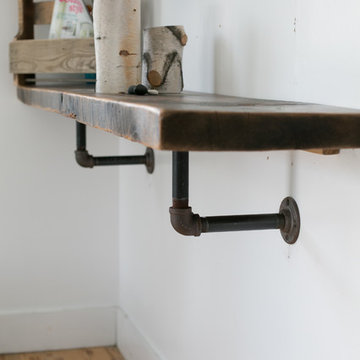
Made from 100 year old+ floor boards from our barn salvage. 2 inch thickness, lightly sanded and sealed. Industrial pipe for the supports.
These are made to order to give you the most flexibility in maximizing your space.
Email for pricing and lead times.

Idées déco pour un bar de salon avec évier industriel en L de taille moyenne avec un placard à porte shaker, des portes de placard blanches, un plan de travail en quartz modifié, parquet clair, un sol marron, un évier encastré et une crédence grise.
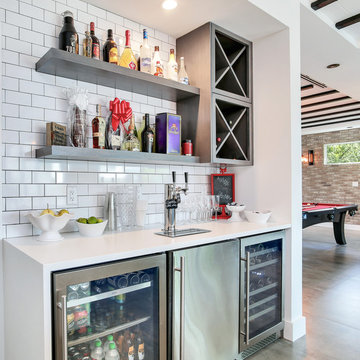
During the planning phase we undertook a fairly major Value Engineering of the design to ensure that the project would be completed within the clients budget. The client identified a ‘Fords Garage’ style that they wanted to incorporate. They wanted an open, industrial feel, however, we wanted to ensure that the property felt more like a welcoming, home environment; not a commercial space. A Fords Garage typically has exposed beams, ductwork, lighting, conduits, etc. But this extent of an Industrial style is not ‘homely’. So we incorporated tongue and groove ceilings with beams, concrete colored tiled floors, and industrial style lighting fixtures.
During construction the client designed the courtyard, which involved a large permit revision and we went through the full planning process to add that scope of work.
The finished project is a gorgeous blend of industrial and contemporary home style.
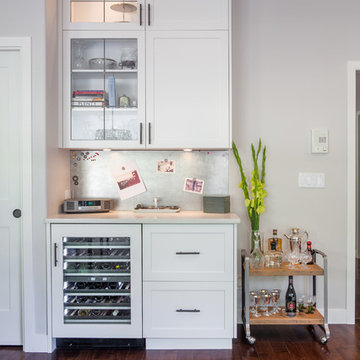
An old desk nook was converted into built in wine storage and a galvanized metal bulletin board was added for family photos and notes. The reclaimed wood bar cart is stocked and ready for entertaining.
Justin Eckersall Photography
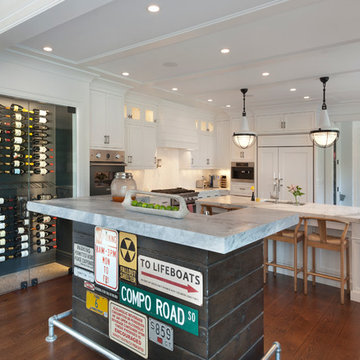
Inspiration pour un grand bar de salon urbain avec un sol en bois brun, des tabourets, un évier encastré, plan de travail en marbre, une crédence blanche et une crédence en céramique.
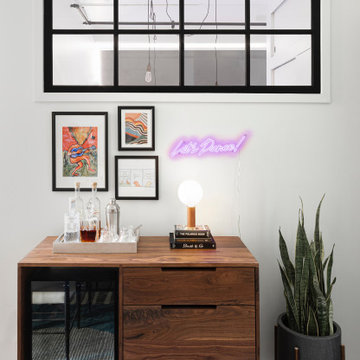
The bar area in a sophisticated and fun “lived-in-luxe” loft home with a mix of contemporary, industrial, and midcentury-inspired furniture and decor. Bold, colorful art, a custom wine bar, and cocktail lounge make this welcoming home a place to party.
Interior design & styling by Parlour & Palm
Custom walnut bar by Christopher Dean of The Timbered Wolf (Etsy)
Photos by Christopher Dibble
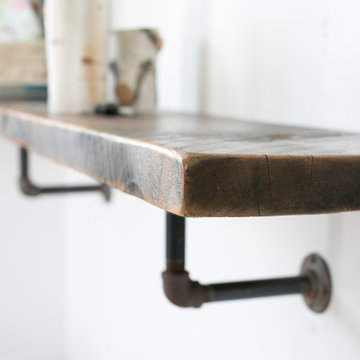
Made from 100 year old+ floor boards from our barn salvage. 2 inch thickness, lightly sanded and sealed. Industrial pipe for the supports.
These are made to order to give you the most flexibility in maximizing your space.
Email for pricing and lead times.

The Hunter was built in 2017 by Enfort Homes of Kirkland Washington.
Aménagement d'un bar de salon parallèle industriel de taille moyenne avec un placard à porte shaker, des portes de placard blanches, un plan de travail en quartz modifié, une crédence grise, une crédence en carreau de porcelaine, parquet clair et un sol beige.
Aménagement d'un bar de salon parallèle industriel de taille moyenne avec un placard à porte shaker, des portes de placard blanches, un plan de travail en quartz modifié, une crédence grise, une crédence en carreau de porcelaine, parquet clair et un sol beige.
Idées déco de bars de salon industriels blancs
1
