Idées déco de bars de salon montagne avec des portes de placard bleues
Trier par :
Budget
Trier par:Populaires du jour
1 - 20 sur 20 photos
1 sur 3
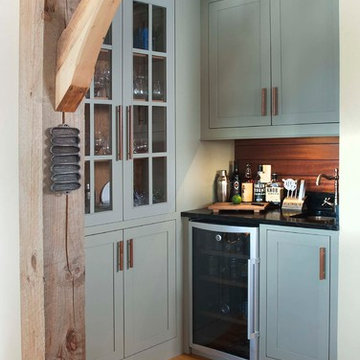
Topkat photography
Inspiration pour un bar de salon avec évier chalet avec un évier encastré, un placard à porte vitrée, un sol en bois brun et des portes de placard bleues.
Inspiration pour un bar de salon avec évier chalet avec un évier encastré, un placard à porte vitrée, un sol en bois brun et des portes de placard bleues.

Bar - Maple with Villa Capri Ebony paint
Floating Shelves - Rustic Alder with Rattan stain
Rocheport door style
Aménagement d'un petit bar de salon avec évier linéaire montagne avec un évier encastré, un placard à porte shaker, des portes de placard bleues, un plan de travail en quartz modifié, un sol en vinyl, un sol marron et un plan de travail blanc.
Aménagement d'un petit bar de salon avec évier linéaire montagne avec un évier encastré, un placard à porte shaker, des portes de placard bleues, un plan de travail en quartz modifié, un sol en vinyl, un sol marron et un plan de travail blanc.

Aménagement d'un grand bar de salon avec évier linéaire montagne avec un placard à porte plane, des portes de placard bleues, un plan de travail en bois, une crédence marron, une crédence en bois, sol en béton ciré et un sol marron.
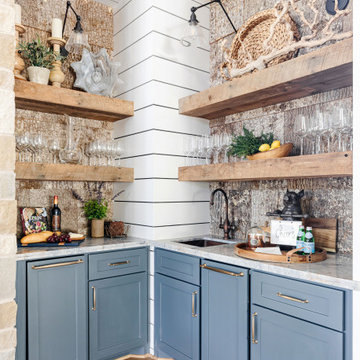
Wet Bar Nook
Idées déco pour un bar de salon avec évier montagne en L avec un évier encastré, un placard à porte shaker, des portes de placard bleues, plan de travail en marbre, une crédence multicolore, un sol en bois brun, un sol marron et un plan de travail multicolore.
Idées déco pour un bar de salon avec évier montagne en L avec un évier encastré, un placard à porte shaker, des portes de placard bleues, plan de travail en marbre, une crédence multicolore, un sol en bois brun, un sol marron et un plan de travail multicolore.
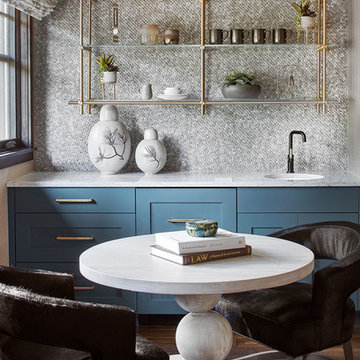
Master Lounge, Whitewater Lane, Photography by David Patterson
Exemple d'un bar de salon avec évier linéaire montagne de taille moyenne avec un sol marron, un évier intégré, un placard à porte shaker, des portes de placard bleues, une crédence en dalle métallique, parquet foncé et un plan de travail blanc.
Exemple d'un bar de salon avec évier linéaire montagne de taille moyenne avec un sol marron, un évier intégré, un placard à porte shaker, des portes de placard bleues, une crédence en dalle métallique, parquet foncé et un plan de travail blanc.
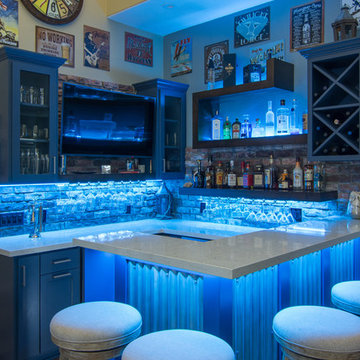
This edgy bar changed an odd space off the entry of the home into an entertainment hub. The LED strip lights can be programed to change colors to fit the owners' mood. The family room a few steps away got a makeover as well, including a built-in cabinet, TV nook, and new fireplace mantel and facade. Brian Covington, photographer.
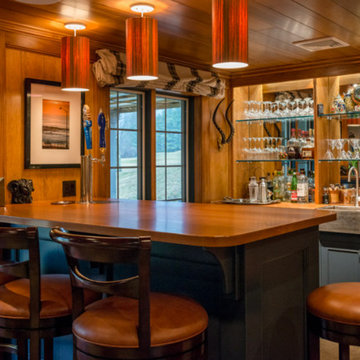
Aménagement d'un bar de salon montagne en L avec des tabourets, un évier posé, un placard à porte affleurante, des portes de placard bleues, un plan de travail en bois, une crédence miroir, un sol marron et un plan de travail marron.
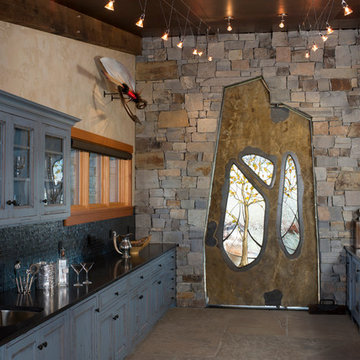
Idées déco pour un bar de salon avec évier parallèle montagne avec un évier encastré, des portes de placard bleues et une crédence noire.
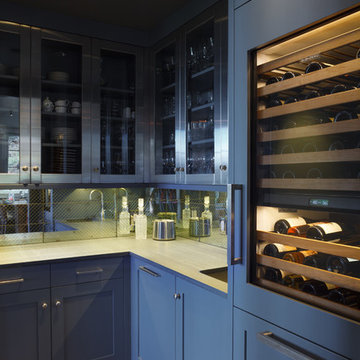
Cette photo montre un bar de salon avec évier montagne en L avec un évier encastré, un placard à porte plane, des portes de placard bleues, plan de travail en marbre et un sol en bois brun.

Before, the kitchen was clustered into one corner and wasted a lot of space. We re-arranged everything to create this more linear layout, creating significantly more storage and a much more functional layout. We removed all the travertine flooring throughout the entrance and in the kitchen and installed new porcelain tile flooring that matched the new color palette.
As artists themselves, our clients brought in very creative, hand selected pieces and incorporated their love for flying by adding airplane elements into the design that you see throguhout.
For the cabinetry, they selected an espresso color for the perimeter that goes all the way to the 10' high ceilings along with marble quartz countertops. We incorporated lift up appliance garage systems, utensil pull outs, roll out shelving and pull out trash for ease of use and organization. The 12' island has grey painted cabinetry with tons of storage, seating and tying back in the espresso cabinetry with the legs and decorative island end cap along with "chicken feeder" pendants they created. The range wall is the biggest focal point with the accent tile our clients found that is meant to duplicate the look of vintage metal pressed ceilings, along with a gorgeous Italian range, pot filler and fun blue accent tile.
When re-arranging the kitchen and removing walls, we added a custom stained French door that allows them to close off the other living areas on that side of the house. There was this unused space in that corner, that now became a fun coffee bar station with stained turquoise cabinetry, butcher block counter for added warmth and the fun accent tile backsplash our clients found. We white-washed the fireplace to have it blend more in with the new color palette and our clients re-incorporated their wood feature wall that was in a previous home and each piece was hand selected.
Everything came together in such a fun, creative way that really shows their personality and character.

Alan Wycheck Photography
Idées déco pour un bar de salon avec évier linéaire montagne de taille moyenne avec aucun évier ou lavabo, un placard avec porte à panneau surélevé, des portes de placard bleues, un plan de travail en bois, une crédence multicolore, une crédence en carrelage de pierre, un sol en bois brun, un sol marron et un plan de travail marron.
Idées déco pour un bar de salon avec évier linéaire montagne de taille moyenne avec aucun évier ou lavabo, un placard avec porte à panneau surélevé, des portes de placard bleues, un plan de travail en bois, une crédence multicolore, une crédence en carrelage de pierre, un sol en bois brun, un sol marron et un plan de travail marron.
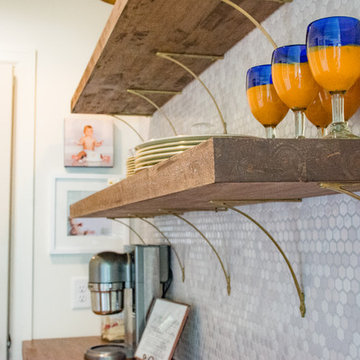
Details of the open shelves with varied hex tile backsplash.
Born + Raised Photography
Aménagement d'un petit bar de salon avec évier linéaire montagne avec un plan de travail en bois, une crédence grise, parquet foncé, un sol marron, un plan de travail marron, aucun évier ou lavabo, un placard à porte shaker, des portes de placard bleues et une crédence en céramique.
Aménagement d'un petit bar de salon avec évier linéaire montagne avec un plan de travail en bois, une crédence grise, parquet foncé, un sol marron, un plan de travail marron, aucun évier ou lavabo, un placard à porte shaker, des portes de placard bleues et une crédence en céramique.
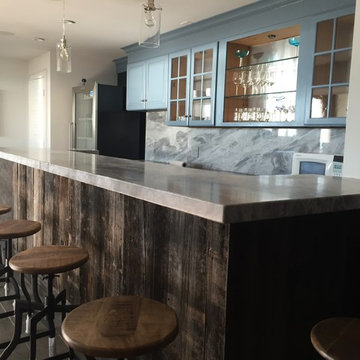
We are thrilled of how this custom built bar turned out! The bar is made from reclaimed barn board found at a local mill in Connecticut. The countertop and backsplash are granite. The cabinets are refinished with some glass doors. The floor is plank flooring. A perfect place for entertaining family and friends.
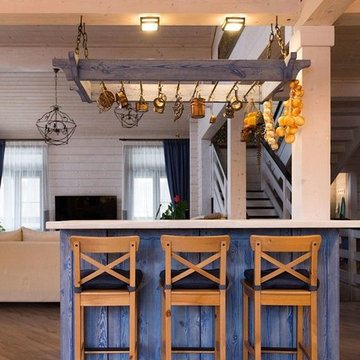
Ксения Розанцева,
Лариса Шатская
Réalisation d'un bar de salon linéaire chalet de taille moyenne avec des tabourets, un évier encastré, un placard avec porte à panneau surélevé, des portes de placard bleues, un plan de travail en bois, une crédence blanche et un sol en carrelage de porcelaine.
Réalisation d'un bar de salon linéaire chalet de taille moyenne avec des tabourets, un évier encastré, un placard avec porte à panneau surélevé, des portes de placard bleues, un plan de travail en bois, une crédence blanche et un sol en carrelage de porcelaine.
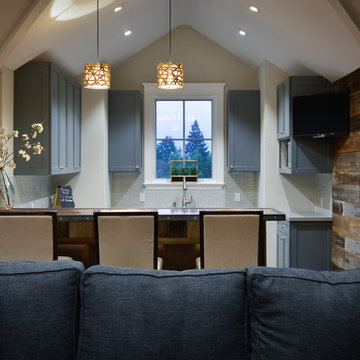
Paul Keitz Photography
Idée de décoration pour un très grand bar de salon chalet avec un placard à porte shaker, des portes de placard bleues, un plan de travail en cuivre, une crédence bleue, une crédence en carreau de verre et parquet foncé.
Idée de décoration pour un très grand bar de salon chalet avec un placard à porte shaker, des portes de placard bleues, un plan de travail en cuivre, une crédence bleue, une crédence en carreau de verre et parquet foncé.
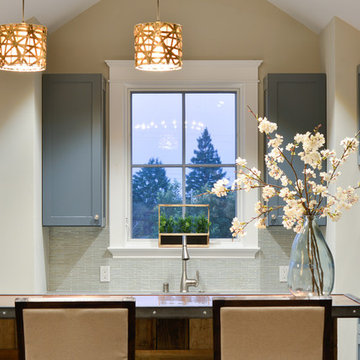
Paul Keitz Photography
Aménagement d'un très grand bar de salon montagne avec un placard à porte shaker, des portes de placard bleues, un plan de travail en cuivre, une crédence bleue, une crédence en carreau de verre et parquet foncé.
Aménagement d'un très grand bar de salon montagne avec un placard à porte shaker, des portes de placard bleues, un plan de travail en cuivre, une crédence bleue, une crédence en carreau de verre et parquet foncé.
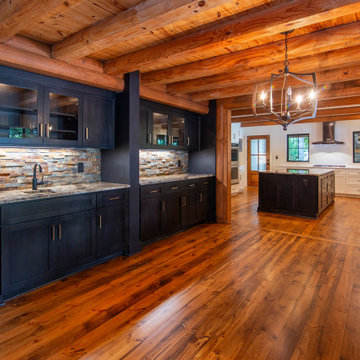
Exemple d'un grand bar de salon avec évier montagne avec un évier posé, un placard avec porte à panneau encastré, des portes de placard bleues, parquet foncé et un plan de travail multicolore.
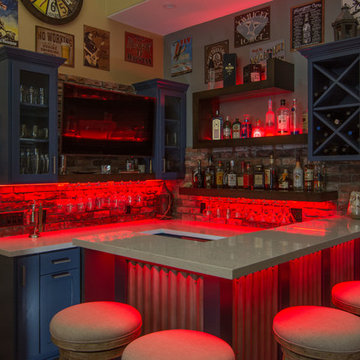
Brian Covington
Réalisation d'un grand bar de salon chalet en U avec des tabourets, aucun évier ou lavabo, un placard sans porte, des portes de placard bleues, un plan de travail en quartz, une crédence rouge, une crédence en brique, un sol en bois brun et un sol marron.
Réalisation d'un grand bar de salon chalet en U avec des tabourets, aucun évier ou lavabo, un placard sans porte, des portes de placard bleues, un plan de travail en quartz, une crédence rouge, une crédence en brique, un sol en bois brun et un sol marron.
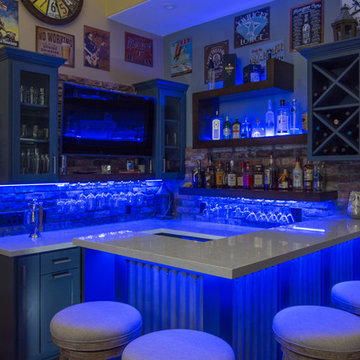
Brian Covington
Idée de décoration pour un grand bar de salon chalet en U avec des tabourets, aucun évier ou lavabo, un placard sans porte, des portes de placard bleues, un plan de travail en quartz, une crédence rouge, une crédence en brique, un sol en bois brun et un sol marron.
Idée de décoration pour un grand bar de salon chalet en U avec des tabourets, aucun évier ou lavabo, un placard sans porte, des portes de placard bleues, un plan de travail en quartz, une crédence rouge, une crédence en brique, un sol en bois brun et un sol marron.
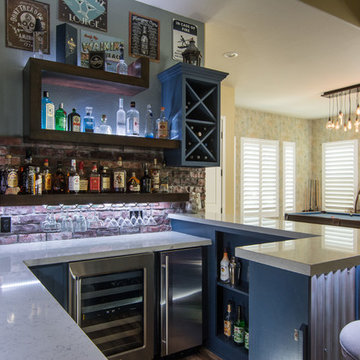
Brian Covington
Exemple d'un grand bar de salon montagne en U avec des tabourets, aucun évier ou lavabo, un placard sans porte, des portes de placard bleues, une crédence rouge, un sol en bois brun, un plan de travail en quartz, une crédence en brique et un sol marron.
Exemple d'un grand bar de salon montagne en U avec des tabourets, aucun évier ou lavabo, un placard sans porte, des portes de placard bleues, une crédence rouge, un sol en bois brun, un plan de travail en quartz, une crédence en brique et un sol marron.
Idées déco de bars de salon montagne avec des portes de placard bleues
1