Idées déco de bars de salon scandinaves avec des portes de placard bleues
Trier par :
Budget
Trier par:Populaires du jour
1 - 10 sur 10 photos
1 sur 3
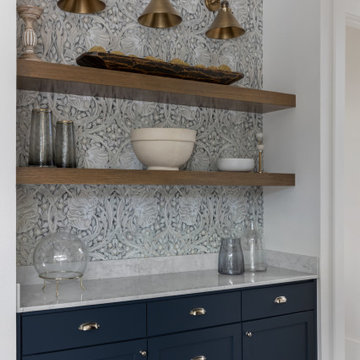
Réalisation d'un bar de salon sans évier linéaire nordique avec un placard à porte shaker, des portes de placard bleues, plan de travail en marbre, une crédence multicolore, sol en béton ciré, un sol beige et un plan de travail gris.

Completed in 2020, this large 3,500 square foot bungalow underwent a major facelift from the 1990s finishes throughout the house. We worked with the homeowners who have two sons to create a bright and serene forever home. The project consisted of one kitchen, four bathrooms, den, and game room. We mixed Scandinavian and mid-century modern styles to create these unique and fun spaces.
---
Project designed by the Atomic Ranch featured modern designers at Breathe Design Studio. From their Austin design studio, they serve an eclectic and accomplished nationwide clientele including in Palm Springs, LA, and the San Francisco Bay Area.
For more about Breathe Design Studio, see here: https://www.breathedesignstudio.com/
To learn more about this project, see here: https://www.breathedesignstudio.com/bungalow-remodel
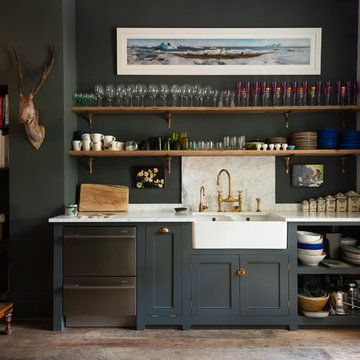
Idées déco pour un bar de salon linéaire scandinave avec un placard avec porte à panneau encastré, des portes de placard bleues, une crédence blanche, parquet foncé, un sol marron et un plan de travail blanc.
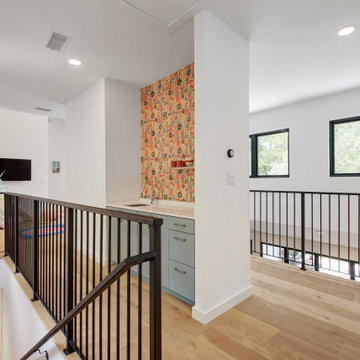
A single-story ranch house in Austin received a new look with a two-story addition and complete remodel. This wet bar serves as a space for guests to make coffee or a refreshment zone when hanging out or working upstairs. The floral print wallpaper was specifically chosen as a tribute to the patterned wallpaper throughout the original home.
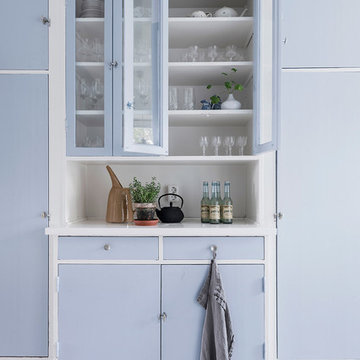
Cette photo montre un bar de salon scandinave avec un placard à porte plane, des portes de placard bleues, une crédence blanche, parquet peint, un sol blanc et un plan de travail blanc.
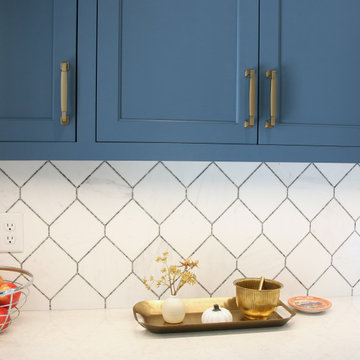
The butler service counter has a fun spash of texture with the mosaic marble backsplash. Blue cabinets with brass hardware top if off.
Réalisation d'un petit bar de salon linéaire nordique avec un placard à porte shaker, des portes de placard bleues, un plan de travail en quartz modifié, une crédence blanche, une crédence en mosaïque et un plan de travail blanc.
Réalisation d'un petit bar de salon linéaire nordique avec un placard à porte shaker, des portes de placard bleues, un plan de travail en quartz modifié, une crédence blanche, une crédence en mosaïque et un plan de travail blanc.
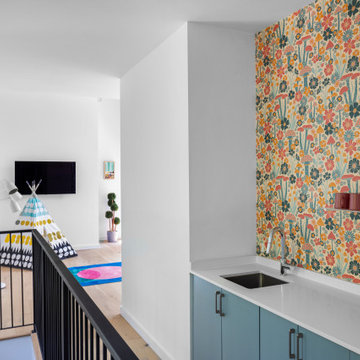
Wet bar/coffee bar with colorful wallpaper
Inspiration pour un petit bar de salon avec évier linéaire nordique avec un placard à porte plane, des portes de placard bleues, un plan de travail en quartz modifié, une crédence multicolore, une crédence en quartz modifié et un plan de travail blanc.
Inspiration pour un petit bar de salon avec évier linéaire nordique avec un placard à porte plane, des portes de placard bleues, un plan de travail en quartz modifié, une crédence multicolore, une crédence en quartz modifié et un plan de travail blanc.
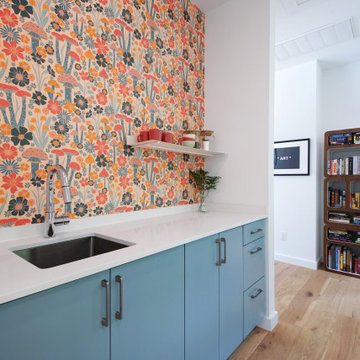
A single-story ranch house in Austin received a new look with a two-story addition and complete remodel. This wet bar serves as a space for guests to make coffee or a refreshment zone when hanging out or working upstairs. The floral print wallpaper was specifically chosen as a tribute to the patterned wallpaper throughout the original home.
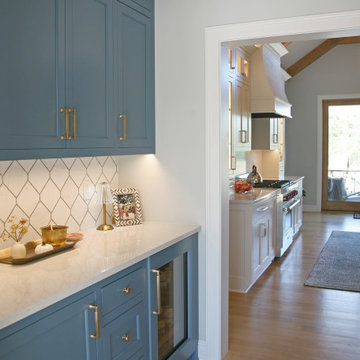
The butler server in the vestibue between the kitchen, dining room and pantry is a perfect landing spot ~ and also a colorful introduction to the welcoming vibe of the whole house.
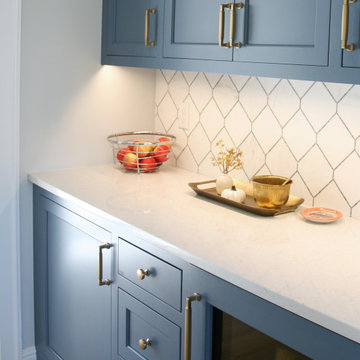
The butler service counter between the kitchen and dining room is a perfect place to set up for appetisers or drinks on any given day. This one is located in a vestibule with the full walk in pantry across from it for convenience and every day use.
Idées déco de bars de salon scandinaves avec des portes de placard bleues
1