Idées déco de bars de salon montagne avec un évier posé
Trier par :
Budget
Trier par:Populaires du jour
101 - 120 sur 245 photos
1 sur 3
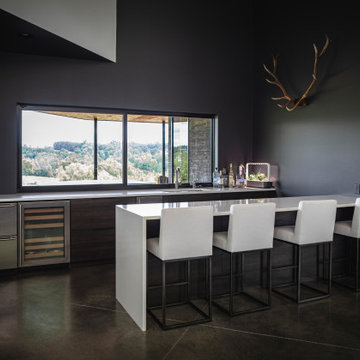
Cette photo montre un bar de salon montagne avec un sol marron, un plan de travail blanc, un plan de travail en granite et un évier posé.
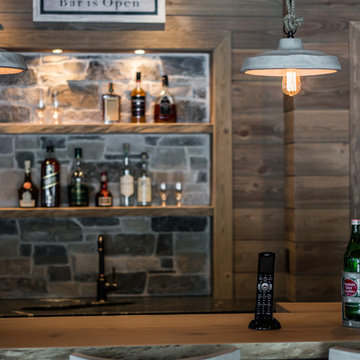
Rick Fisher - Materials are meticulously selected and crafted, like the sunroom's stone on walls and full range bluestone floor. Unique wall coverings bring distinct personality to every room and crafted wood details include a reclaimed live edge bar top. The Elan remote allows the homeowner to control the speakers, lights, and television from a touch of a button.
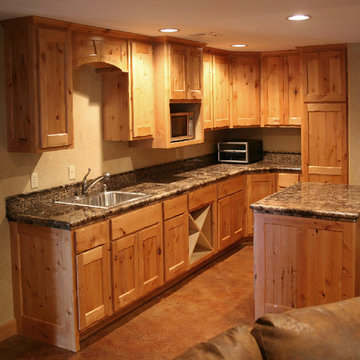
Inspiration pour un bar de salon avec évier chalet en L et bois clair de taille moyenne avec un évier posé, un placard à porte shaker, un plan de travail en granite, une crédence marron, une crédence en carreau de verre, moquette, un sol marron et un plan de travail marron.
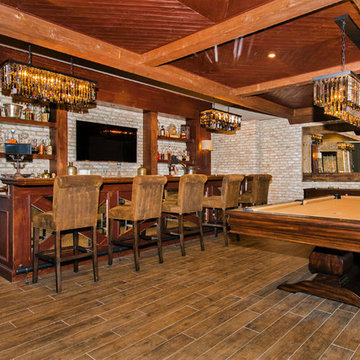
Front Door Photography
Aménagement d'un très grand bar de salon parallèle montagne en bois foncé avec des tabourets, un évier posé, un placard sans porte, un plan de travail en bois, une crédence beige, une crédence en dalle de pierre, parquet en bambou et un sol marron.
Aménagement d'un très grand bar de salon parallèle montagne en bois foncé avec des tabourets, un évier posé, un placard sans porte, un plan de travail en bois, une crédence beige, une crédence en dalle de pierre, parquet en bambou et un sol marron.
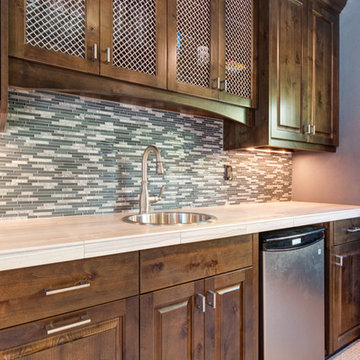
Ash Creek Photo
Aménagement d'un grand bar de salon avec évier parallèle montagne en bois foncé avec un évier posé, un placard avec porte à panneau surélevé, une crédence verte, une crédence en carreau briquette et moquette.
Aménagement d'un grand bar de salon avec évier parallèle montagne en bois foncé avec un évier posé, un placard avec porte à panneau surélevé, une crédence verte, une crédence en carreau briquette et moquette.
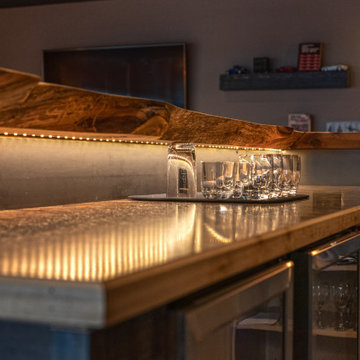
A close friend of one of our owners asked for some help, inspiration, and advice in developing an area in the mezzanine level of their commercial office/shop so that they could entertain friends, family, and guests. They wanted a bar area, a poker area, and seating area in a large open lounge space. So although this was not a full-fledged Four Elements project, it involved a Four Elements owner's design ideas and handiwork, a few Four Elements sub-trades, and a lot of personal time to help bring it to fruition. You will recognize similar design themes as used in the Four Elements office like barn-board features, live edge wood counter-tops, and specialty LED lighting seen in many of our projects. And check out the custom poker table and beautiful rope/beam light fixture constructed by our very own Peter Russell. What a beautiful and cozy space!
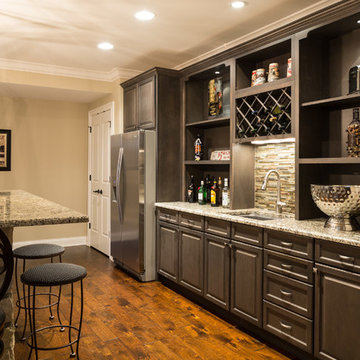
mark tepe
Cette photo montre un bar de salon avec évier linéaire montagne de taille moyenne avec un évier posé, un placard avec porte à panneau surélevé, des portes de placard grises, un plan de travail en granite, une crédence multicolore, une crédence en céramique et un sol en bois brun.
Cette photo montre un bar de salon avec évier linéaire montagne de taille moyenne avec un évier posé, un placard avec porte à panneau surélevé, des portes de placard grises, un plan de travail en granite, une crédence multicolore, une crédence en céramique et un sol en bois brun.
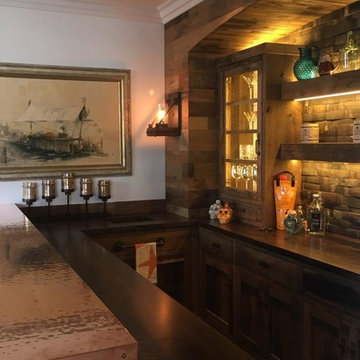
Luis Becerrca
Exemple d'un bar de salon avec évier montagne en U et bois brun de taille moyenne avec un évier posé, un placard à porte shaker, un plan de travail en cuivre, une crédence marron, une crédence en bois, parquet foncé et un sol marron.
Exemple d'un bar de salon avec évier montagne en U et bois brun de taille moyenne avec un évier posé, un placard à porte shaker, un plan de travail en cuivre, une crédence marron, une crédence en bois, parquet foncé et un sol marron.
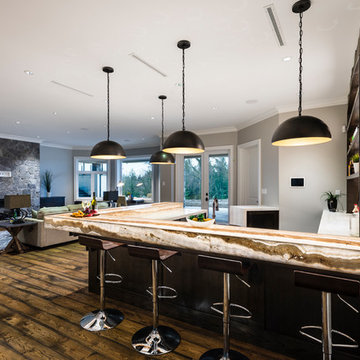
The “Rustic Classic” is a 17,000 square foot custom home built for a special client, a famous musician who wanted a home befitting a rockstar. This Langley, B.C. home has every detail you would want on a custom build.
For this home, every room was completed with the highest level of detail and craftsmanship; even though this residence was a huge undertaking, we didn’t take any shortcuts. From the marble counters to the tasteful use of stone walls, we selected each material carefully to create a luxurious, livable environment. The windows were sized and placed to allow for a bright interior, yet they also cultivate a sense of privacy and intimacy within the residence. Large doors and entryways, combined with high ceilings, create an abundance of space.
A home this size is meant to be shared, and has many features intended for visitors, such as an expansive games room with a full-scale bar, a home theatre, and a kitchen shaped to accommodate entertaining. In any of our homes, we can create both spaces intended for company and those intended to be just for the homeowners - we understand that each client has their own needs and priorities.
Our luxury builds combine tasteful elegance and attention to detail, and we are very proud of this remarkable home. Contact us if you would like to set up an appointment to build your next home! Whether you have an idea in mind or need inspiration, you’ll love the results.
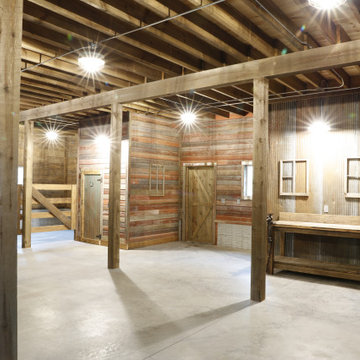
This bar was created from reclaimed barn wood salvaged form the customers original barn.
Exemple d'un très grand bar de salon avec évier montagne en U et bois vieilli avec un évier posé, un placard sans porte, un plan de travail en bois, une crédence grise, une crédence en dalle métallique, parquet clair, un sol jaune et un plan de travail marron.
Exemple d'un très grand bar de salon avec évier montagne en U et bois vieilli avec un évier posé, un placard sans porte, un plan de travail en bois, une crédence grise, une crédence en dalle métallique, parquet clair, un sol jaune et un plan de travail marron.
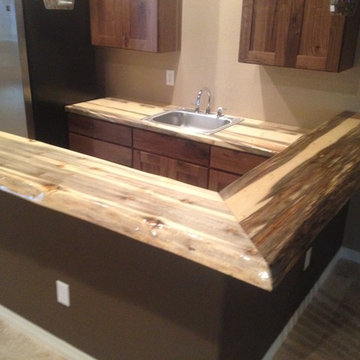
Denver’s Custom Cabinetry Wood Shop
Contact: Michael Burns
Location: Denver, CO 80216
Idées déco pour un grand bar de salon montagne en U et bois foncé avec des tabourets, un évier posé, un placard à porte shaker et un plan de travail en bois.
Idées déco pour un grand bar de salon montagne en U et bois foncé avec des tabourets, un évier posé, un placard à porte shaker et un plan de travail en bois.
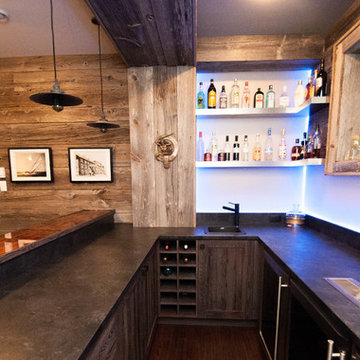
Our clients sat down with Monique Teniere from Halifax Cabinetry to discuss their vision of a western style bar they wanted for their basement entertainment area. After conversations with the clients and taking inventory of the barn board they had purchased, Monique created design drawings that would then be brought to life by the skilled craftsmen of Halifax Cabinetry.
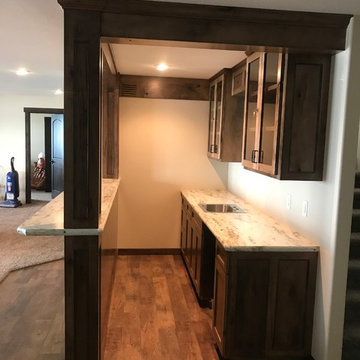
Inspiration pour un bar de salon avec évier parallèle chalet en bois foncé de taille moyenne avec un évier posé, un placard avec porte à panneau encastré, un plan de travail en granite, parquet foncé et un sol marron.
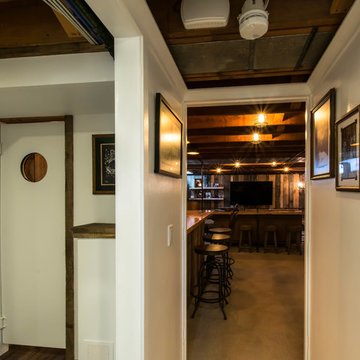
Anna Ciboro
Aménagement d'un bar de salon montagne en L de taille moyenne avec des tabourets, un évier posé, un plan de travail en bois, moquette, un sol beige et un plan de travail marron.
Aménagement d'un bar de salon montagne en L de taille moyenne avec des tabourets, un évier posé, un plan de travail en bois, moquette, un sol beige et un plan de travail marron.
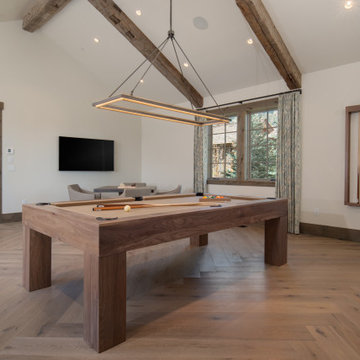
Mountain Modern Game Room with Custom Card Table and Pool Table.
Aménagement d'un bar de salon linéaire montagne en bois brun avec un évier posé, un placard à porte plane, un plan de travail en quartz, une crédence blanche, une crédence en carreau de porcelaine, parquet clair et un plan de travail beige.
Aménagement d'un bar de salon linéaire montagne en bois brun avec un évier posé, un placard à porte plane, un plan de travail en quartz, une crédence blanche, une crédence en carreau de porcelaine, parquet clair et un plan de travail beige.
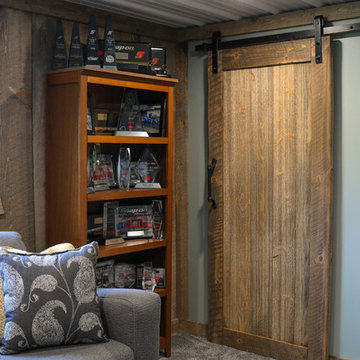
This was a bar in the mezzanine of a car shop!
Idées déco pour un bar de salon parallèle montagne en bois clair de taille moyenne avec des tabourets, un évier posé, un placard avec porte à panneau surélevé, un plan de travail en stratifié, une crédence en bois et un plan de travail gris.
Idées déco pour un bar de salon parallèle montagne en bois clair de taille moyenne avec des tabourets, un évier posé, un placard avec porte à panneau surélevé, un plan de travail en stratifié, une crédence en bois et un plan de travail gris.
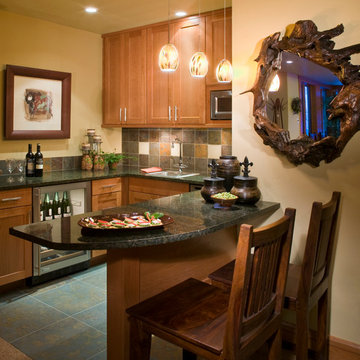
Laura Mettler
Exemple d'un bar de salon avec évier montagne en U et bois clair de taille moyenne avec un évier posé, un placard à porte shaker, un plan de travail en granite, une crédence multicolore, une crédence en ardoise, un sol en ardoise et un sol gris.
Exemple d'un bar de salon avec évier montagne en U et bois clair de taille moyenne avec un évier posé, un placard à porte shaker, un plan de travail en granite, une crédence multicolore, une crédence en ardoise, un sol en ardoise et un sol gris.
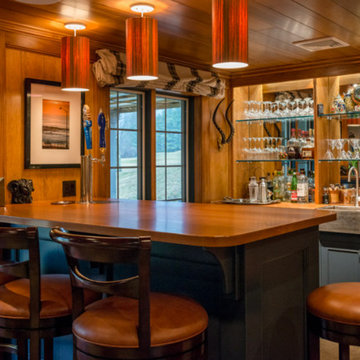
Aménagement d'un bar de salon montagne en L avec des tabourets, un évier posé, un placard à porte affleurante, des portes de placard bleues, un plan de travail en bois, une crédence miroir, un sol marron et un plan de travail marron.
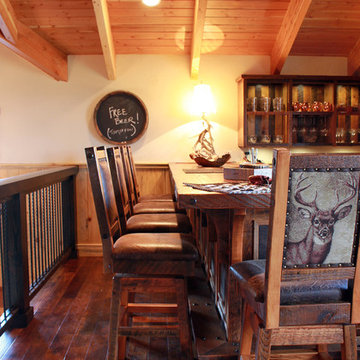
Idée de décoration pour un grand bar de salon chalet en L et bois vieilli avec des tabourets, un évier posé, un placard sans porte, un plan de travail en bois et parquet foncé.
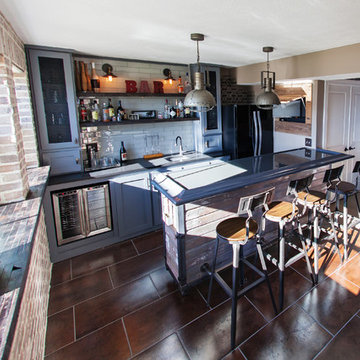
Exemple d'un bar de salon parallèle montagne de taille moyenne avec des tabourets, un évier posé, un placard à porte vitrée, des portes de placard grises, un plan de travail en quartz, une crédence blanche, une crédence en carrelage métro, un sol en carrelage de porcelaine et un sol marron.
Idées déco de bars de salon montagne avec un évier posé
6