Idées déco de bars de salon montagne avec une crédence en dalle de pierre
Trier par :
Budget
Trier par:Populaires du jour
21 - 40 sur 111 photos
1 sur 3

Jim Fuhrmann
Cette photo montre un grand bar de salon montagne en U et bois foncé avec parquet clair, des tabourets, un évier intégré, un placard à porte plane, un plan de travail en zinc, une crédence noire, une crédence en dalle de pierre et un sol beige.
Cette photo montre un grand bar de salon montagne en U et bois foncé avec parquet clair, des tabourets, un évier intégré, un placard à porte plane, un plan de travail en zinc, une crédence noire, une crédence en dalle de pierre et un sol beige.
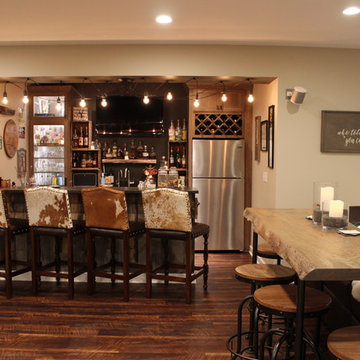
Sarah Timmer
Réalisation d'un grand bar de salon parallèle chalet avec des tabourets, un évier encastré, un placard à porte shaker, des portes de placard grises, un plan de travail en granite, une crédence marron, une crédence en dalle de pierre, un sol en vinyl et un sol marron.
Réalisation d'un grand bar de salon parallèle chalet avec des tabourets, un évier encastré, un placard à porte shaker, des portes de placard grises, un plan de travail en granite, une crédence marron, une crédence en dalle de pierre, un sol en vinyl et un sol marron.

Cette image montre un bar de salon chalet en U et bois brun de taille moyenne avec des tabourets, un évier encastré, un placard avec porte à panneau surélevé, un plan de travail en granite, une crédence beige, une crédence en dalle de pierre et un sol en carrelage de porcelaine.
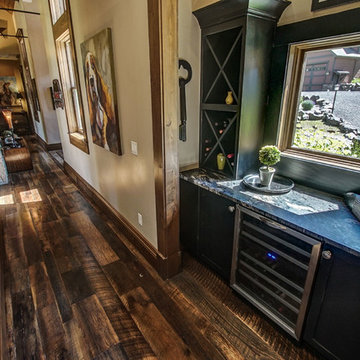
Inspiration pour un petit bar de salon avec évier linéaire chalet avec aucun évier ou lavabo, un placard à porte shaker, des portes de placard noires, un plan de travail en granite, une crédence noire, une crédence en dalle de pierre, un sol en bois brun, un sol marron et plan de travail noir.

Our client brought in a photo of an Old World Rustic Kitchen and wanted to recreate that look in their newly built lake house. They loved the look of that photo, but of course wanted to suit it to that more rustic feel of the house.
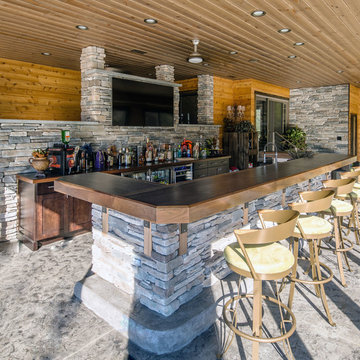
Shilling Media
Cette image montre un très grand bar de salon chalet en bois foncé avec des tabourets, un placard à porte plane, un plan de travail en bois, une crédence multicolore, une crédence en dalle de pierre et sol en béton ciré.
Cette image montre un très grand bar de salon chalet en bois foncé avec des tabourets, un placard à porte plane, un plan de travail en bois, une crédence multicolore, une crédence en dalle de pierre et sol en béton ciré.
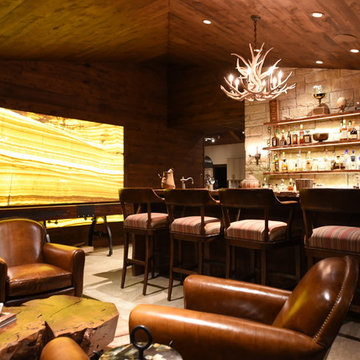
Previously a cattle ranch, this beautiful home now serves as a vacation home for a family. This is the bar located in the home and with the home owners passion for natural stone and the designers at Lucas/Eilers Design Associates, LLP, this design will live on. Lucas Eilers Design Associates found the stone at Vivaldi The Stone Boutique.
VIVALDI The Stone Boutique
Granite | Marble | Quartzite | Onyx | Semi-Precious
8566 Katy Fwy #124
Houston, Texas 77024
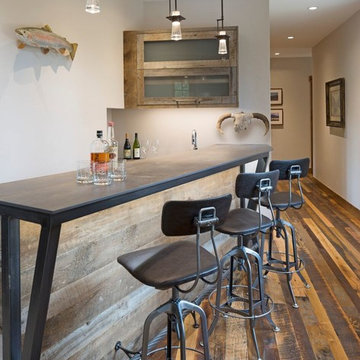
On a secluded 40 acres in Colorado with Ranch Creek winding through, this new home is a compilation of smaller dwelling areas stitched together by a central artery, evoking a sense of the actual river nearby.
Winter Park – Grand County, CO — Architecture Firm with no bounds
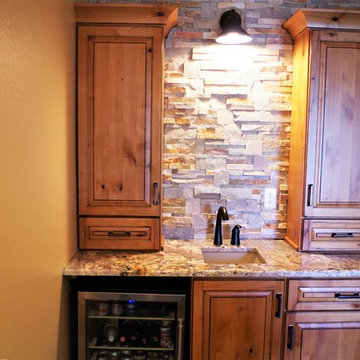
Cette image montre un bar de salon chalet en U et bois brun de taille moyenne avec des tabourets, un placard avec porte à panneau encastré, un plan de travail en granite, une crédence grise, une crédence en dalle de pierre et parquet foncé.

Réalisation d'un très grand bar de salon chalet en L avec un évier encastré, un placard à porte shaker, des portes de placard blanches, plan de travail en marbre, une crédence blanche, une crédence en dalle de pierre, un sol en bois brun, un sol marron, un plan de travail gris et des tabourets.
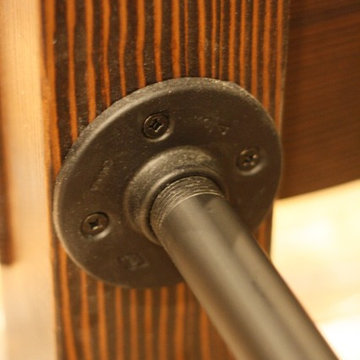
Mike Vanderland
Exemple d'un bar de salon avec évier montagne en L et bois brun de taille moyenne avec un évier encastré, un placard à porte shaker, un plan de travail en granite, une crédence beige, une crédence en dalle de pierre et un sol en bois brun.
Exemple d'un bar de salon avec évier montagne en L et bois brun de taille moyenne avec un évier encastré, un placard à porte shaker, un plan de travail en granite, une crédence beige, une crédence en dalle de pierre et un sol en bois brun.
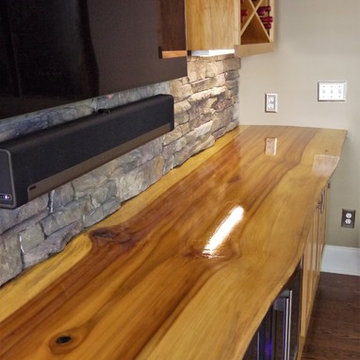
This custom Poplar Wood counter top took a lot of work to make it look this good. Hand picked from a saw mill, sanded over 70 times and polyurethane layered and layered to perfection. It's a piece of art in itself.
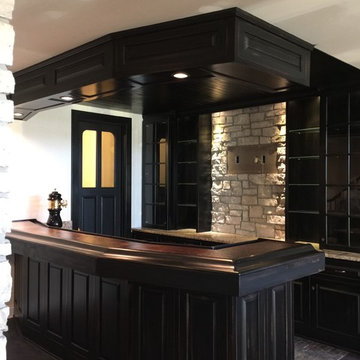
Dennis Foote
Idée de décoration pour un bar de salon chalet avec un évier encastré, un placard avec porte à panneau surélevé, des portes de placard noires, un plan de travail en cuivre et une crédence en dalle de pierre.
Idée de décoration pour un bar de salon chalet avec un évier encastré, un placard avec porte à panneau surélevé, des portes de placard noires, un plan de travail en cuivre et une crédence en dalle de pierre.
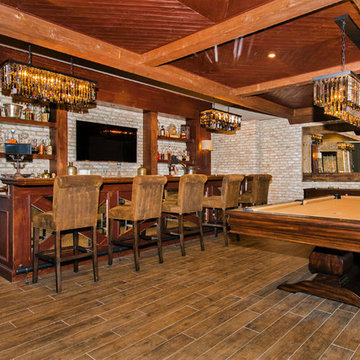
Front Door Photography
Aménagement d'un très grand bar de salon parallèle montagne en bois foncé avec des tabourets, un évier posé, un placard sans porte, un plan de travail en bois, une crédence beige, une crédence en dalle de pierre, parquet en bambou et un sol marron.
Aménagement d'un très grand bar de salon parallèle montagne en bois foncé avec des tabourets, un évier posé, un placard sans porte, un plan de travail en bois, une crédence beige, une crédence en dalle de pierre, parquet en bambou et un sol marron.
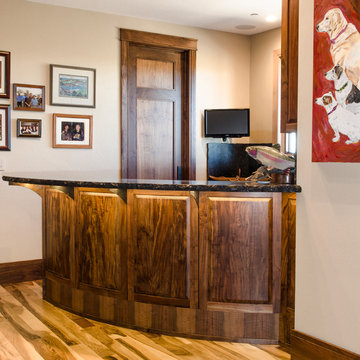
Thomas Del Brase Photography
Exemple d'un grand bar de salon avec évier montagne en U et bois foncé avec un placard avec porte à panneau surélevé, un plan de travail en granite, une crédence noire, une crédence en dalle de pierre et parquet clair.
Exemple d'un grand bar de salon avec évier montagne en U et bois foncé avec un placard avec porte à panneau surélevé, un plan de travail en granite, une crédence noire, une crédence en dalle de pierre et parquet clair.
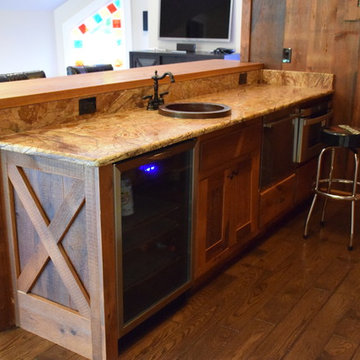
Reclaimed wood bar
Visit our website & follow us on Facebook
Idées déco pour un bar de salon avec évier parallèle montagne en bois vieilli avec un évier posé, un placard à porte plane, un plan de travail en bois, une crédence marron, une crédence en dalle de pierre et parquet foncé.
Idées déco pour un bar de salon avec évier parallèle montagne en bois vieilli avec un évier posé, un placard à porte plane, un plan de travail en bois, une crédence marron, une crédence en dalle de pierre et parquet foncé.
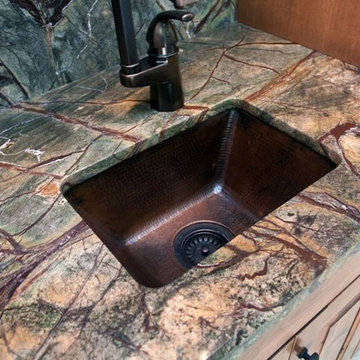
Idée de décoration pour un petit bar de salon avec évier linéaire chalet en bois brun avec un évier encastré, un placard avec porte à panneau surélevé, un plan de travail en granite, une crédence multicolore, une crédence en dalle de pierre et moquette.
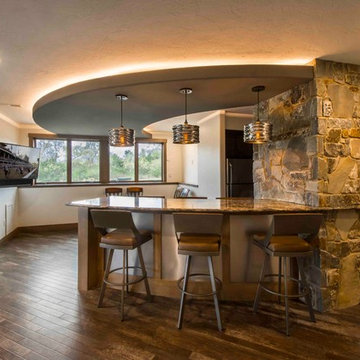
A curved bar was located in the walk out basement. The bar was tucked behind in an alcove and a bar height curved table was added into the entertainment area of the basement. Light brown stained maple cabinets were used to build up the top. The cambria quartz countertops were used for the movement and texture it added.
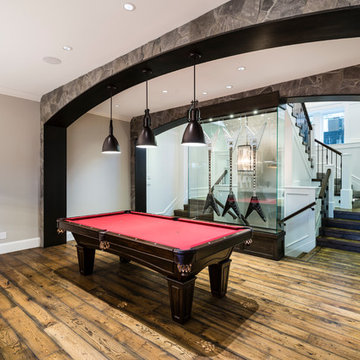
The “Rustic Classic” is a 17,000 square foot custom home built for a special client, a famous musician who wanted a home befitting a rockstar. This Langley, B.C. home has every detail you would want on a custom build.
For this home, every room was completed with the highest level of detail and craftsmanship; even though this residence was a huge undertaking, we didn’t take any shortcuts. From the marble counters to the tasteful use of stone walls, we selected each material carefully to create a luxurious, livable environment. The windows were sized and placed to allow for a bright interior, yet they also cultivate a sense of privacy and intimacy within the residence. Large doors and entryways, combined with high ceilings, create an abundance of space.
A home this size is meant to be shared, and has many features intended for visitors, such as an expansive games room with a full-scale bar, a home theatre, and a kitchen shaped to accommodate entertaining. In any of our homes, we can create both spaces intended for company and those intended to be just for the homeowners - we understand that each client has their own needs and priorities.
Our luxury builds combine tasteful elegance and attention to detail, and we are very proud of this remarkable home. Contact us if you would like to set up an appointment to build your next home! Whether you have an idea in mind or need inspiration, you’ll love the results.

Under the fort is the bar. Marble that looks like the map of the world was used on the countertop, island and backsplash. The Union Jack hides the t.v. when not in use. The opening to the right of the photo is a tunnel from the pool to the bar area. On your swim through, you can take a break on the ledge inside and admire the aquarium. Misters and fans provide relief on hot summer days.
Jenny Slade photography
Idées déco de bars de salon montagne avec une crédence en dalle de pierre
2