Idées déco de bars de salon montagne avec une crédence en dalle de pierre
Trier par :
Budget
Trier par:Populaires du jour
41 - 60 sur 111 photos
1 sur 3
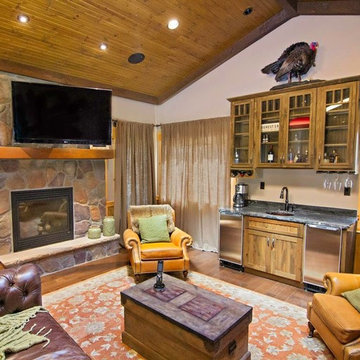
secluded family retreat
Cette photo montre un grand bar de salon avec évier linéaire montagne en bois brun avec un évier encastré, un placard à porte vitrée, un plan de travail en calcaire, une crédence grise, une crédence en dalle de pierre et un sol en bois brun.
Cette photo montre un grand bar de salon avec évier linéaire montagne en bois brun avec un évier encastré, un placard à porte vitrée, un plan de travail en calcaire, une crédence grise, une crédence en dalle de pierre et un sol en bois brun.
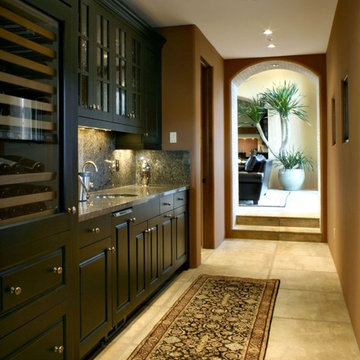
An enclosed wine rack is conveniently located in the hallway accompanied by a wet bar.
Inspiration pour un bar de salon avec évier linéaire chalet en bois foncé avec un évier encastré, un placard à porte vitrée, un plan de travail en granite, une crédence grise, une crédence en dalle de pierre et un sol en carrelage de céramique.
Inspiration pour un bar de salon avec évier linéaire chalet en bois foncé avec un évier encastré, un placard à porte vitrée, un plan de travail en granite, une crédence grise, une crédence en dalle de pierre et un sol en carrelage de céramique.
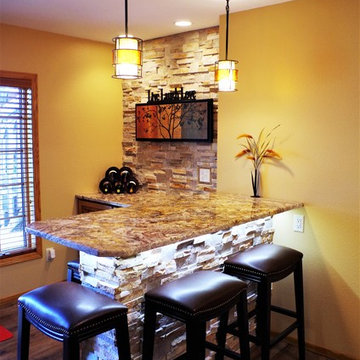
Inspiration pour un bar de salon chalet en U et bois brun de taille moyenne avec des tabourets, un placard avec porte à panneau encastré, un plan de travail en granite, une crédence grise, une crédence en dalle de pierre et parquet foncé.
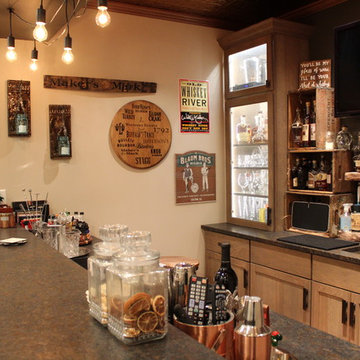
Sarah Timmer
Inspiration pour un grand bar de salon parallèle chalet avec des tabourets, un évier encastré, un placard à porte shaker, des portes de placard grises, un plan de travail en granite, une crédence marron, une crédence en dalle de pierre, un sol en vinyl et un sol marron.
Inspiration pour un grand bar de salon parallèle chalet avec des tabourets, un évier encastré, un placard à porte shaker, des portes de placard grises, un plan de travail en granite, une crédence marron, une crédence en dalle de pierre, un sol en vinyl et un sol marron.
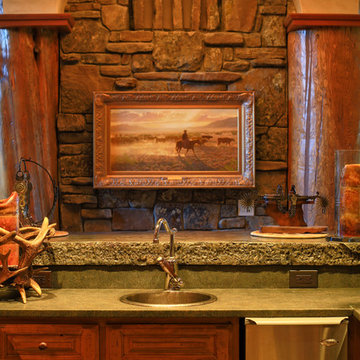
Réalisation d'un bar de salon avec évier chalet en bois brun avec un évier posé, un placard avec porte à panneau surélevé, un plan de travail en stéatite et une crédence en dalle de pierre.
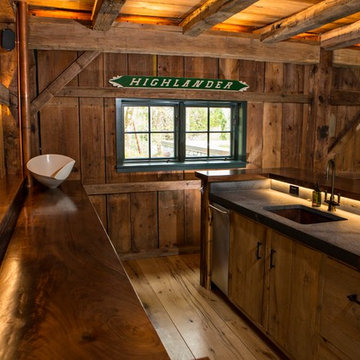
Cette image montre un bar de salon avec évier parallèle chalet en bois brun de taille moyenne avec un évier encastré, un placard avec porte à panneau encastré, un plan de travail en stéatite, une crédence noire, une crédence en dalle de pierre, parquet clair et un sol beige.
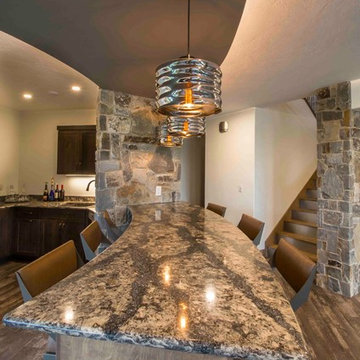
A curved bar was located in the walk out basement. The bar was tucked behind in an alcove and a bar height curved table was added into the entertainment area of the basement. Light brown stained maple cabinets were used to build up the top. The cambria quartz countertops were used for the movement and texture it added.
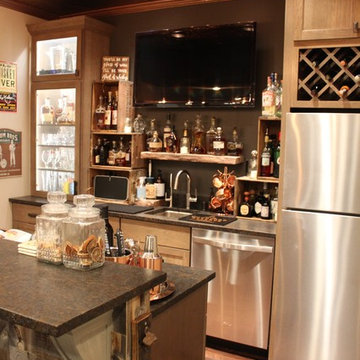
Sarah Timmer
Idées déco pour un grand bar de salon parallèle montagne avec des tabourets, un évier encastré, un placard à porte shaker, des portes de placard grises, un plan de travail en granite, une crédence marron, une crédence en dalle de pierre, un sol en vinyl et un sol marron.
Idées déco pour un grand bar de salon parallèle montagne avec des tabourets, un évier encastré, un placard à porte shaker, des portes de placard grises, un plan de travail en granite, une crédence marron, une crédence en dalle de pierre, un sol en vinyl et un sol marron.
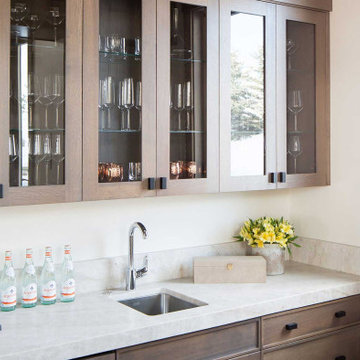
Inspiration pour un bar de salon avec évier chalet en bois brun avec un placard à porte vitrée, un plan de travail en quartz, une crédence beige, une crédence en dalle de pierre, parquet clair et un plan de travail beige.
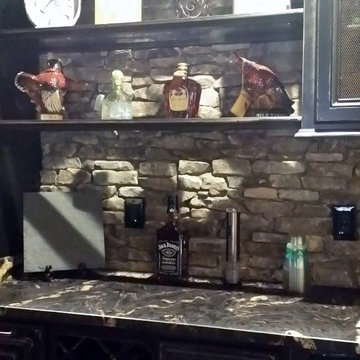
Daco Real Stone Veneer: North Ridge
Real Cut Stone Veneer used as back splash for this bar
Réalisation d'un petit bar de salon avec évier parallèle chalet en bois vieilli avec un évier posé, un placard avec porte à panneau surélevé, un plan de travail en quartz, une crédence grise, une crédence en dalle de pierre, un sol en carrelage de céramique, un sol orange et un plan de travail multicolore.
Réalisation d'un petit bar de salon avec évier parallèle chalet en bois vieilli avec un évier posé, un placard avec porte à panneau surélevé, un plan de travail en quartz, une crédence grise, une crédence en dalle de pierre, un sol en carrelage de céramique, un sol orange et un plan de travail multicolore.

The “Rustic Classic” is a 17,000 square foot custom home built for a special client, a famous musician who wanted a home befitting a rockstar. This Langley, B.C. home has every detail you would want on a custom build.
For this home, every room was completed with the highest level of detail and craftsmanship; even though this residence was a huge undertaking, we didn’t take any shortcuts. From the marble counters to the tasteful use of stone walls, we selected each material carefully to create a luxurious, livable environment. The windows were sized and placed to allow for a bright interior, yet they also cultivate a sense of privacy and intimacy within the residence. Large doors and entryways, combined with high ceilings, create an abundance of space.
A home this size is meant to be shared, and has many features intended for visitors, such as an expansive games room with a full-scale bar, a home theatre, and a kitchen shaped to accommodate entertaining. In any of our homes, we can create both spaces intended for company and those intended to be just for the homeowners - we understand that each client has their own needs and priorities.
Our luxury builds combine tasteful elegance and attention to detail, and we are very proud of this remarkable home. Contact us if you would like to set up an appointment to build your next home! Whether you have an idea in mind or need inspiration, you’ll love the results.
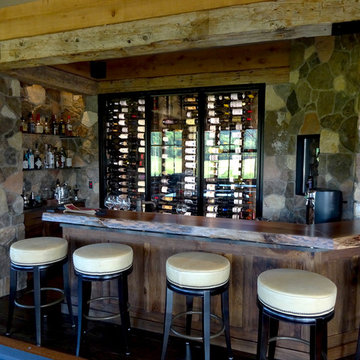
Aménagement d'un bar de salon montagne avec des tabourets, un plan de travail en bois, une crédence multicolore, une crédence en dalle de pierre et parquet foncé.
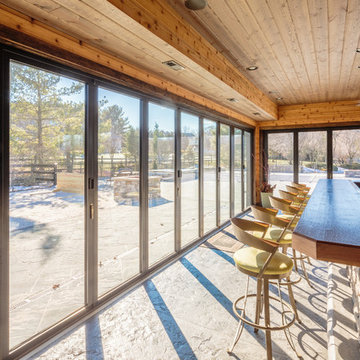
Shilling Media
Aménagement d'un très grand bar de salon montagne avec des tabourets, un plan de travail en bois, une crédence en dalle de pierre et sol en béton ciré.
Aménagement d'un très grand bar de salon montagne avec des tabourets, un plan de travail en bois, une crédence en dalle de pierre et sol en béton ciré.
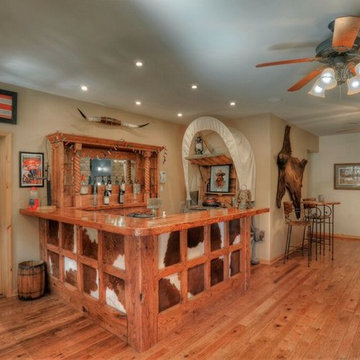
A wonderfully creative and fun western bar, with a "chuck wagon" feature. Scott Griggs, courtesy of Katie Sturm, Broker Associate, Legacy Properties West
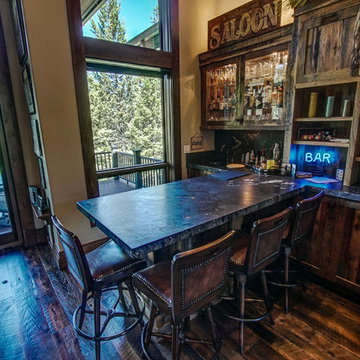
Cette photo montre un bar de salon montagne en U et bois vieilli de taille moyenne avec des tabourets, un évier encastré, un placard à porte shaker, un plan de travail en granite, une crédence noire, une crédence en dalle de pierre, un sol en bois brun, un sol marron et plan de travail noir.

Linda McManus Images
Exemple d'un très grand bar de salon montagne en U avec des tabourets, un évier encastré, un placard avec porte à panneau encastré, des portes de placard grises, un plan de travail en quartz, une crédence grise, une crédence en dalle de pierre, un sol en vinyl, un sol beige et un plan de travail gris.
Exemple d'un très grand bar de salon montagne en U avec des tabourets, un évier encastré, un placard avec porte à panneau encastré, des portes de placard grises, un plan de travail en quartz, une crédence grise, une crédence en dalle de pierre, un sol en vinyl, un sol beige et un plan de travail gris.
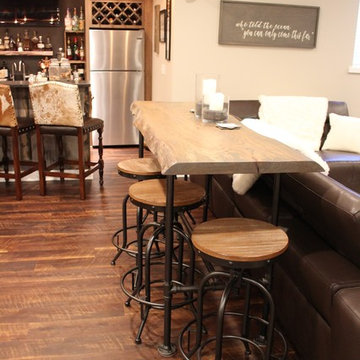
Sarah Timmer
Cette photo montre un grand bar de salon parallèle montagne avec des tabourets, un évier encastré, un placard à porte shaker, des portes de placard grises, un plan de travail en granite, une crédence marron, une crédence en dalle de pierre, un sol en vinyl et un sol marron.
Cette photo montre un grand bar de salon parallèle montagne avec des tabourets, un évier encastré, un placard à porte shaker, des portes de placard grises, un plan de travail en granite, une crédence marron, une crédence en dalle de pierre, un sol en vinyl et un sol marron.
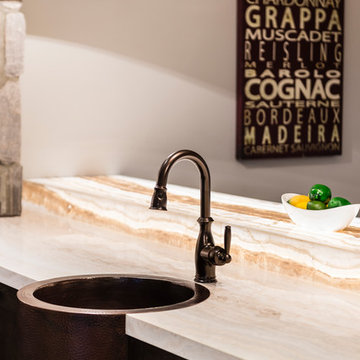
The “Rustic Classic” is a 17,000 square foot custom home built for a special client, a famous musician who wanted a home befitting a rockstar. This Langley, B.C. home has every detail you would want on a custom build.
For this home, every room was completed with the highest level of detail and craftsmanship; even though this residence was a huge undertaking, we didn’t take any shortcuts. From the marble counters to the tasteful use of stone walls, we selected each material carefully to create a luxurious, livable environment. The windows were sized and placed to allow for a bright interior, yet they also cultivate a sense of privacy and intimacy within the residence. Large doors and entryways, combined with high ceilings, create an abundance of space.
A home this size is meant to be shared, and has many features intended for visitors, such as an expansive games room with a full-scale bar, a home theatre, and a kitchen shaped to accommodate entertaining. In any of our homes, we can create both spaces intended for company and those intended to be just for the homeowners - we understand that each client has their own needs and priorities.
Our luxury builds combine tasteful elegance and attention to detail, and we are very proud of this remarkable home. Contact us if you would like to set up an appointment to build your next home! Whether you have an idea in mind or need inspiration, you’ll love the results.
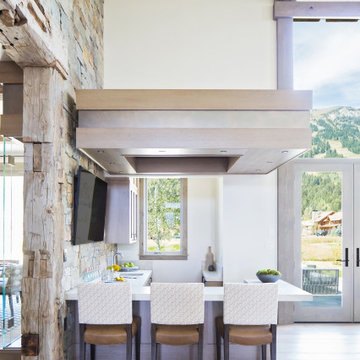
Mountain Modern Wet Bar.
Cette photo montre un bar de salon montagne en U et bois brun avec un évier posé, un placard à porte vitrée, un plan de travail en quartz, une crédence en dalle de pierre, parquet clair et un plan de travail beige.
Cette photo montre un bar de salon montagne en U et bois brun avec un évier posé, un placard à porte vitrée, un plan de travail en quartz, une crédence en dalle de pierre, parquet clair et un plan de travail beige.
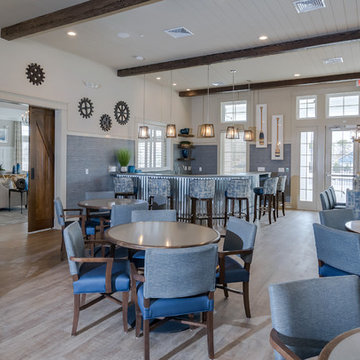
Linda McManus Images
Aménagement d'un très grand bar de salon montagne en U avec des tabourets, un évier encastré, un placard avec porte à panneau encastré, des portes de placard grises, un plan de travail en quartz, une crédence grise, une crédence en dalle de pierre, un sol en vinyl, un sol beige et un plan de travail gris.
Aménagement d'un très grand bar de salon montagne en U avec des tabourets, un évier encastré, un placard avec porte à panneau encastré, des portes de placard grises, un plan de travail en quartz, une crédence grise, une crédence en dalle de pierre, un sol en vinyl, un sol beige et un plan de travail gris.
Idées déco de bars de salon montagne avec une crédence en dalle de pierre
3