Idées déco de bars de salon oranges avec un placard avec porte à panneau surélevé
Trier par :
Budget
Trier par:Populaires du jour
1 - 20 sur 73 photos
1 sur 3
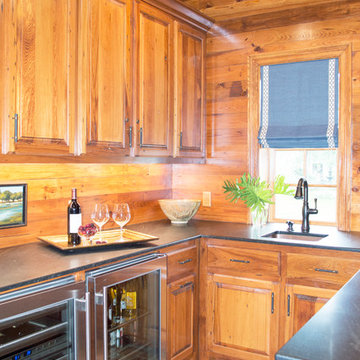
Entre Nous Design
Idée de décoration pour un bar de salon craftsman en U et bois foncé de taille moyenne avec des tabourets, un évier encastré, un placard avec porte à panneau surélevé, un plan de travail en béton, une crédence marron, une crédence en bois et un sol en brique.
Idée de décoration pour un bar de salon craftsman en U et bois foncé de taille moyenne avec des tabourets, un évier encastré, un placard avec porte à panneau surélevé, un plan de travail en béton, une crédence marron, une crédence en bois et un sol en brique.
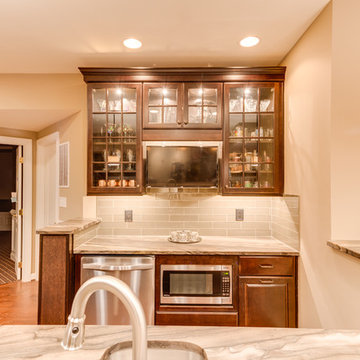
Designed by Beth Ingraham of Reico Kitchen & Bath in Frederick, MD this traditional bar design features Merillat Classic cabinets in the Somerton Hill doorstyle in Maple with a Kona finish. Countertops are leathered granite in the color Sequoia Brown.
Photos courtesy of BTW Images LLC / www.btwimages.com.
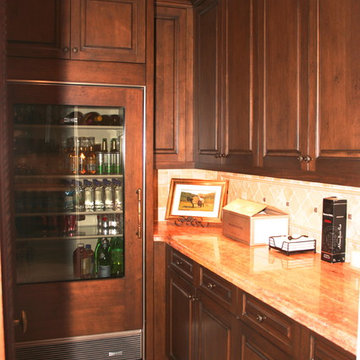
Dawn Maggio
Inspiration pour un petit bar de salon avec évier linéaire traditionnel en bois foncé avec un placard avec porte à panneau surélevé, une crédence beige, une crédence en carrelage de pierre, un sol en brique et plan de travail en marbre.
Inspiration pour un petit bar de salon avec évier linéaire traditionnel en bois foncé avec un placard avec porte à panneau surélevé, une crédence beige, une crédence en carrelage de pierre, un sol en brique et plan de travail en marbre.
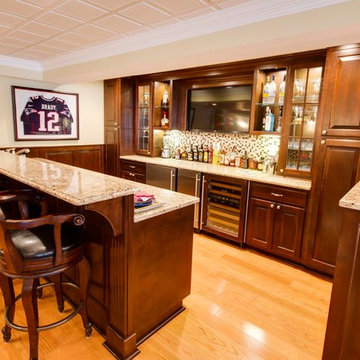
Aménagement d'un grand bar de salon classique en U et bois brun avec des tabourets, un évier encastré, un placard avec porte à panneau surélevé, un plan de travail en granite, une crédence multicolore, une crédence en mosaïque, parquet clair et un sol marron.

Floating shelves are sitting in front of a mirrored backsplash that helps reflect the light and make the space feel bigger than it is. Shallow bar height cabinets are below and offer more storage for liquor bottles. A raised countertop on the great room area offers seating for four.
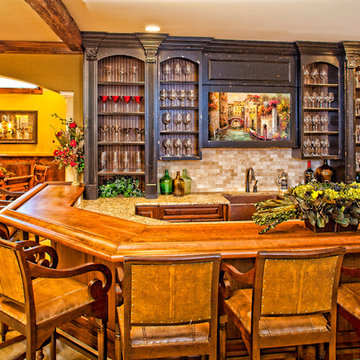
Idées déco pour un bar de salon classique en U et bois foncé avec moquette, un placard avec porte à panneau surélevé, un plan de travail en bois, une crédence beige, une crédence en mosaïque et un plan de travail marron.

Idées déco pour un bar de salon avec évier linéaire classique avec un évier encastré, un placard avec porte à panneau surélevé, des portes de placard blanches, une crédence multicolore, un sol en bois brun et un plan de travail blanc.
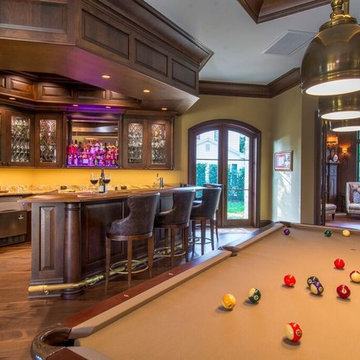
Park Avenue Designs, Inc. is Tampa Bay's trusted leader in residential construction. Now entering our 23rd year in business, we've earned a reputation for consistently exceeding our clients' expectations. Our dedicated staff with over 40 years of combined experience will answer all your questions and guide you through what sometimes can be a daunting process.
Park Avenue Designs also works with the Bay area's leading Architects, Builders and Designers, assisting them in creating exceptional environments for their clients. Please visit our beautiful Kitchen and Bath Showroom, Google Maps, showcasing nationally recognized custom and semi-custom cabinetry, as well as fine architectural hardware, plumbing fixtures, granite, quartz, and decorative tile.

Taking good care of this home and taking time to customize it to their family, the owners have completed four remodel projects with Castle.
The 2nd floor addition was completed in 2006, which expanded the home in back, where there was previously only a 1st floor porch. Now, after this remodel, the sunroom is open to the rest of the home and can be used in all four seasons.
On the 2nd floor, the home’s footprint greatly expanded from a tight attic space into 4 bedrooms and 1 bathroom.
The kitchen remodel, which took place in 2013, reworked the floorplan in small, but dramatic ways.
The doorway between the kitchen and front entry was widened and moved to allow for better flow, more countertop space, and a continuous wall for appliances to be more accessible. A more functional kitchen now offers ample workspace and cabinet storage, along with a built-in breakfast nook countertop.
All new stainless steel LG and Bosch appliances were ordered from Warners’ Stellian.
Another remodel in 2016 converted a closet into a wet bar allows for better hosting in the dining room.
In 2018, after this family had already added a 2nd story addition, remodeled their kitchen, and converted the dining room closet into a wet bar, they decided it was time to remodel their basement.
Finishing a portion of the basement to make a living room and giving the home an additional bathroom allows for the family and guests to have more personal space. With every project, solid oak woodwork has been installed, classic countertops and traditional tile selected, and glass knobs used.
Where the finished basement area meets the utility room, Castle designed a barn door, so the cat will never be locked out of its litter box.
The 3/4 bathroom is spacious and bright. The new shower floor features a unique pebble mosaic tile from Ceramic Tileworks. Bathroom sconces from Creative Lighting add a contemporary touch.
Overall, this home is suited not only to the home’s original character; it is also suited to house the owners’ family for a lifetime.
This home will be featured on the 2019 Castle Home Tour, September 28 – 29th. Showcased projects include their kitchen, wet bar, and basement. Not on tour is a second-floor addition including a master suite.
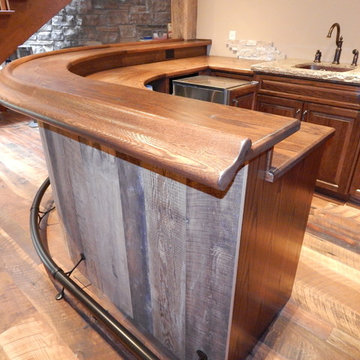
Before bar fridge and stone installation
Idées déco pour un bar de salon campagne en bois foncé de taille moyenne avec un évier encastré, un placard avec porte à panneau surélevé, un plan de travail en bois, parquet foncé et un sol marron.
Idées déco pour un bar de salon campagne en bois foncé de taille moyenne avec un évier encastré, un placard avec porte à panneau surélevé, un plan de travail en bois, parquet foncé et un sol marron.
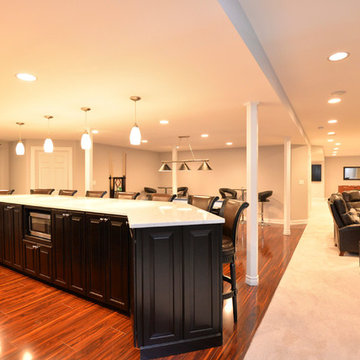
Idée de décoration pour un bar de salon avec évier minimaliste en L de taille moyenne avec un évier encastré, un placard avec porte à panneau surélevé, des portes de placard noires, un sol en bois brun, un sol marron et un plan de travail blanc.
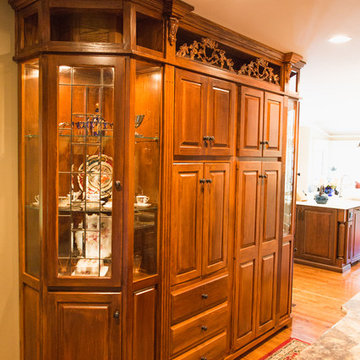
Eden Light Photography
Cette image montre un grand bar de salon avec évier parallèle traditionnel en bois foncé avec un placard avec porte à panneau surélevé et un plan de travail en granite.
Cette image montre un grand bar de salon avec évier parallèle traditionnel en bois foncé avec un placard avec porte à panneau surélevé et un plan de travail en granite.
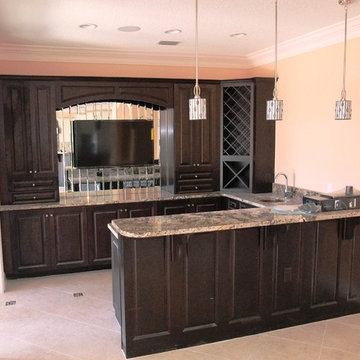
Cette photo montre un grand bar de salon moderne en U et bois foncé avec un évier encastré, un placard avec porte à panneau surélevé et un plan de travail en granite.
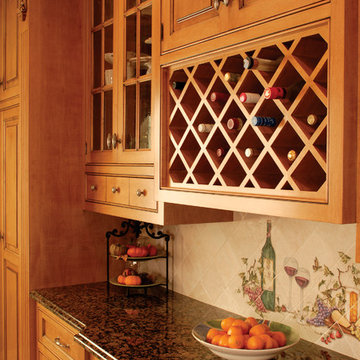
Wine Rack & Cabinetry by East End Country Kitchens
Photo by http://www.TonyLopezPhoto.com
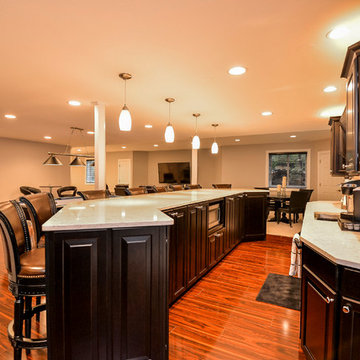
Inspiration pour un bar de salon avec évier minimaliste en L de taille moyenne avec un évier encastré, un placard avec porte à panneau surélevé, des portes de placard noires, un sol en bois brun, un sol marron et un plan de travail blanc.
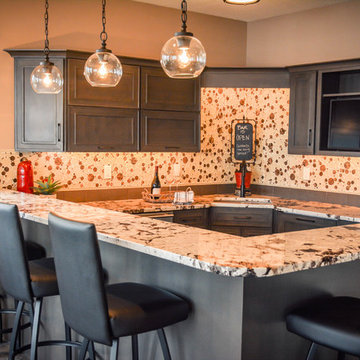
Aménagement d'un bar de salon classique en U et bois foncé avec un évier encastré, un placard avec porte à panneau surélevé, un plan de travail en stéatite, une crédence multicolore, une crédence en mosaïque, un sol en bois brun et un sol marron.
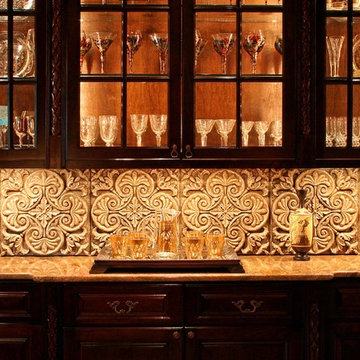
Unique backsplash
Inspiration pour un bar de salon linéaire méditerranéen en bois foncé de taille moyenne avec un placard avec porte à panneau surélevé, un plan de travail en calcaire, une crédence beige et une crédence en carrelage de pierre.
Inspiration pour un bar de salon linéaire méditerranéen en bois foncé de taille moyenne avec un placard avec porte à panneau surélevé, un plan de travail en calcaire, une crédence beige et une crédence en carrelage de pierre.
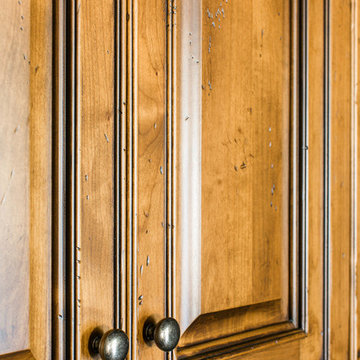
Rustic White Photography
Réalisation d'un bar de salon avec évier tradition en bois brun de taille moyenne avec un placard avec porte à panneau surélevé, un plan de travail en verre, une crédence miroir et sol en béton ciré.
Réalisation d'un bar de salon avec évier tradition en bois brun de taille moyenne avec un placard avec porte à panneau surélevé, un plan de travail en verre, une crédence miroir et sol en béton ciré.
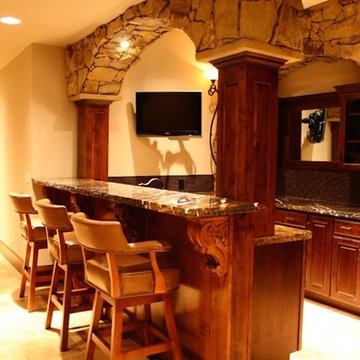
Exemple d'un bar de salon chic en U et bois foncé de taille moyenne avec des tabourets, un placard avec porte à panneau surélevé, un plan de travail en granite, une crédence marron, un sol en travertin et un sol beige.
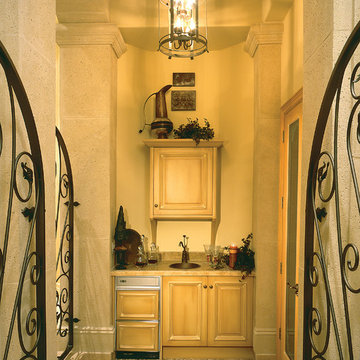
The Sater Design Collection's luxury, Mediterranean home "Monticello" (Plan #6907). http://saterdesign.com/product/monticello/
Idées déco de bars de salon oranges avec un placard avec porte à panneau surélevé
1