Idées déco de bars de salon oranges avec une crédence
Trier par :
Budget
Trier par:Populaires du jour
41 - 60 sur 220 photos
1 sur 3
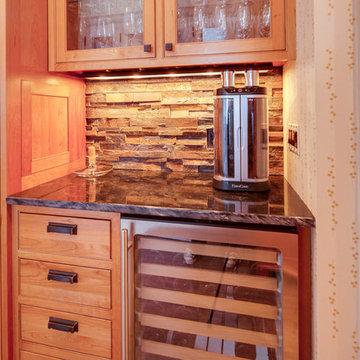
Aménagement d'un petit bar de salon linéaire classique en bois brun avec un placard à porte vitrée, un plan de travail en granite, une crédence marron et une crédence en carreau briquette.

Interior Designer: Allard & Roberts Interior Design, Inc.
Builder: Glennwood Custom Builders
Architect: Con Dameron
Photographer: Kevin Meechan
Doors: Sun Mountain
Cabinetry: Advance Custom Cabinetry
Countertops & Fireplaces: Mountain Marble & Granite
Window Treatments: Blinds & Designs, Fletcher NC
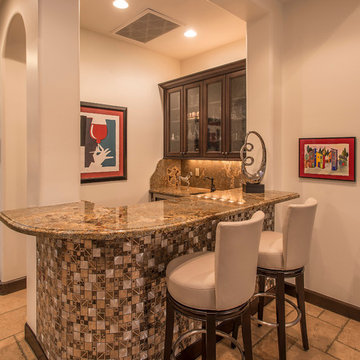
Photographer - Scott Sandler
Inspiration pour un bar de salon design en bois foncé et L de taille moyenne avec un plan de travail en granite, une crédence en dalle de pierre, des tabourets, un évier encastré, un placard à porte vitrée et un sol en travertin.
Inspiration pour un bar de salon design en bois foncé et L de taille moyenne avec un plan de travail en granite, une crédence en dalle de pierre, des tabourets, un évier encastré, un placard à porte vitrée et un sol en travertin.
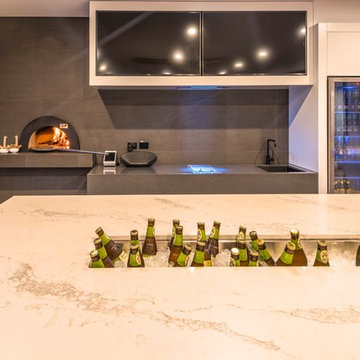
Cette image montre un grand bar de salon avec évier parallèle design avec un évier encastré, des portes de placard blanches, un plan de travail en quartz modifié, une crédence grise, une crédence en céramique, un sol en carrelage de céramique, un sol gris et un plan de travail blanc.

Now this is a bar made for entertaining, conversation and activity. With seating on both sides of the peninsula you'll feel more like you're in a modern brewery than in a basement. A secret hidden bookcase allows entry into the hidden brew room and taps are available to access from the bar side.
What an energizing project with bright bold pops of color against warm walnut, white enamel and soft neutral walls. Our clients wanted a lower level full of life and excitement that was ready for entertaining.
Photography by Spacecrafting Photography Inc.
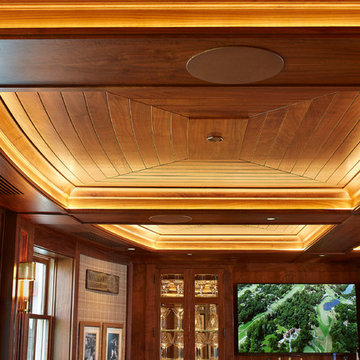
Peter Medilek
Inspiration pour un bar de salon avec évier traditionnel en L et bois foncé de taille moyenne avec un évier encastré, un placard à porte affleurante, un plan de travail en cuivre, une crédence en céramique et parquet foncé.
Inspiration pour un bar de salon avec évier traditionnel en L et bois foncé de taille moyenne avec un évier encastré, un placard à porte affleurante, un plan de travail en cuivre, une crédence en céramique et parquet foncé.
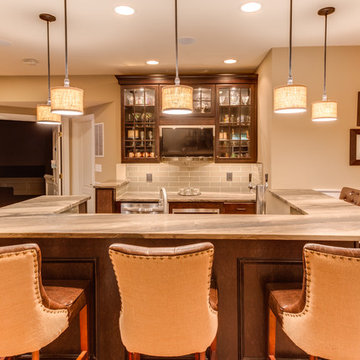
Designed by Beth Ingraham of Reico Kitchen & Bath in Frederick, MD this traditional bar design features Merillat Classic cabinets in the Somerton Hill doorstyle in Maple with a Kona finish. Countertops are leathered granite in the color Sequoia Brown.
Photos courtesy of BTW Images LLC / www.btwimages.com.

Taking good care of this home and taking time to customize it to their family, the owners have completed four remodel projects with Castle.
The 2nd floor addition was completed in 2006, which expanded the home in back, where there was previously only a 1st floor porch. Now, after this remodel, the sunroom is open to the rest of the home and can be used in all four seasons.
On the 2nd floor, the home’s footprint greatly expanded from a tight attic space into 4 bedrooms and 1 bathroom.
The kitchen remodel, which took place in 2013, reworked the floorplan in small, but dramatic ways.
The doorway between the kitchen and front entry was widened and moved to allow for better flow, more countertop space, and a continuous wall for appliances to be more accessible. A more functional kitchen now offers ample workspace and cabinet storage, along with a built-in breakfast nook countertop.
All new stainless steel LG and Bosch appliances were ordered from Warners’ Stellian.
Another remodel in 2016 converted a closet into a wet bar allows for better hosting in the dining room.
In 2018, after this family had already added a 2nd story addition, remodeled their kitchen, and converted the dining room closet into a wet bar, they decided it was time to remodel their basement.
Finishing a portion of the basement to make a living room and giving the home an additional bathroom allows for the family and guests to have more personal space. With every project, solid oak woodwork has been installed, classic countertops and traditional tile selected, and glass knobs used.
Where the finished basement area meets the utility room, Castle designed a barn door, so the cat will never be locked out of its litter box.
The 3/4 bathroom is spacious and bright. The new shower floor features a unique pebble mosaic tile from Ceramic Tileworks. Bathroom sconces from Creative Lighting add a contemporary touch.
Overall, this home is suited not only to the home’s original character; it is also suited to house the owners’ family for a lifetime.
This home will be featured on the 2019 Castle Home Tour, September 28 – 29th. Showcased projects include their kitchen, wet bar, and basement. Not on tour is a second-floor addition including a master suite.
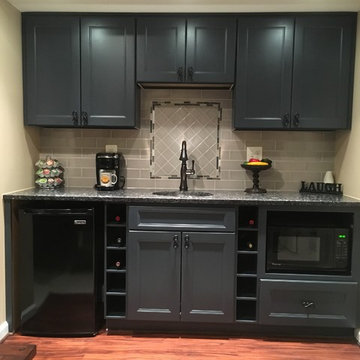
Visit Our State Of The Art Showrooms!
New Fairfax Location:
3891 Pickett Road #001
Fairfax, VA 22031
Leesburg Location:
12 Sycolin Rd SE,
Leesburg, VA 20175
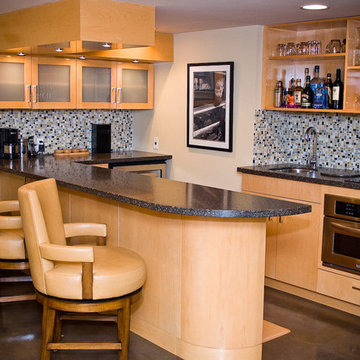
Violet Marsh Photography
Réalisation d'un bar de salon design en L et bois clair de taille moyenne avec des tabourets, un évier encastré, un placard à porte plane, un plan de travail en granite, une crédence multicolore, une crédence en mosaïque et sol en béton ciré.
Réalisation d'un bar de salon design en L et bois clair de taille moyenne avec des tabourets, un évier encastré, un placard à porte plane, un plan de travail en granite, une crédence multicolore, une crédence en mosaïque et sol en béton ciré.
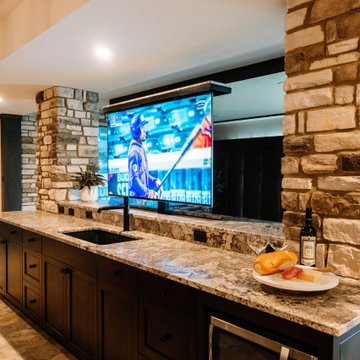
Our clients sought a welcoming remodel for their new home, balancing family and friends, even their cat companions. Durable materials and a neutral design palette ensure comfort, creating a perfect space for everyday living and entertaining.
This charming home bar exudes a wine cellar-like ambience. Ample storage for the wine collection, a high wooden table that mimics a wine barrel, matching stools, and warm wooden accents create an inviting wine-lovers haven.
---
Project by Wiles Design Group. Their Cedar Rapids-based design studio serves the entire Midwest, including Iowa City, Dubuque, Davenport, and Waterloo, as well as North Missouri and St. Louis.
For more about Wiles Design Group, see here: https://wilesdesigngroup.com/
To learn more about this project, see here: https://wilesdesigngroup.com/anamosa-iowa-family-home-remodel

Our clients sought a welcoming remodel for their new home, balancing family and friends, even their cat companions. Durable materials and a neutral design palette ensure comfort, creating a perfect space for everyday living and entertaining.
An inviting entertainment area featuring a spacious home bar with ample seating, illuminated by elegant pendant lights, creates a perfect setting for hosting guests, ensuring a fun and sophisticated atmosphere.
---
Project by Wiles Design Group. Their Cedar Rapids-based design studio serves the entire Midwest, including Iowa City, Dubuque, Davenport, and Waterloo, as well as North Missouri and St. Louis.
For more about Wiles Design Group, see here: https://wilesdesigngroup.com/
To learn more about this project, see here: https://wilesdesigngroup.com/anamosa-iowa-family-home-remodel
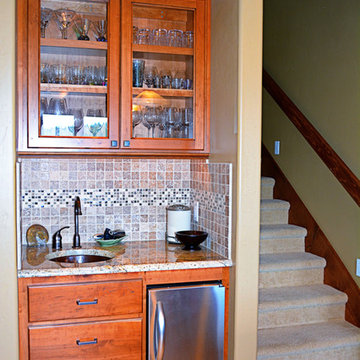
Idées déco pour un petit bar de salon avec évier linéaire craftsman en bois brun avec un évier encastré, un placard à porte vitrée, un plan de travail en granite, une crédence beige, une crédence en céramique et parquet clair.
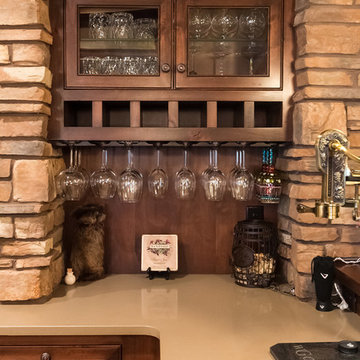
Detail work at its finest. ©Finished Basement Company
Idée de décoration pour un bar de salon tradition en U et bois foncé de taille moyenne avec des tabourets, un évier encastré, un placard avec porte à panneau encastré, un plan de travail en quartz modifié, une crédence marron, une crédence en bois, un sol en carrelage de porcelaine, un sol beige et un plan de travail beige.
Idée de décoration pour un bar de salon tradition en U et bois foncé de taille moyenne avec des tabourets, un évier encastré, un placard avec porte à panneau encastré, un plan de travail en quartz modifié, une crédence marron, une crédence en bois, un sol en carrelage de porcelaine, un sol beige et un plan de travail beige.
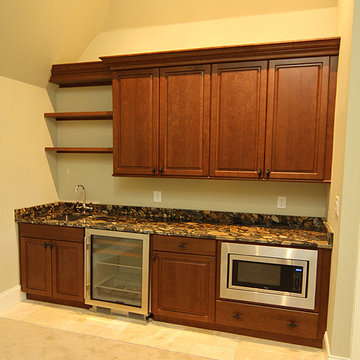
Idée de décoration pour un bar de salon avec évier linéaire tradition en bois foncé de taille moyenne avec un évier encastré, un placard avec porte à panneau encastré, un plan de travail en granite, une crédence multicolore, une crédence en dalle de pierre et moquette.
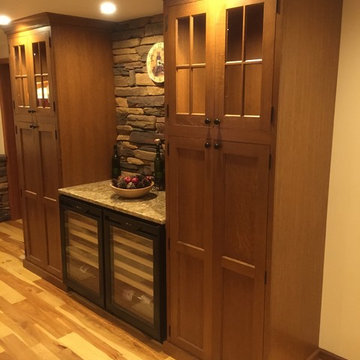
Idées déco pour un bar de salon avec évier linéaire classique en bois foncé de taille moyenne avec un plan de travail en quartz modifié, une crédence en carrelage de pierre, un placard à porte shaker, parquet clair et un sol marron.
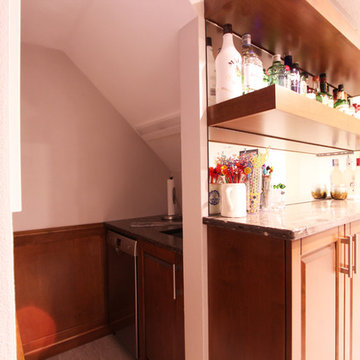
Under the stairs a bar sink and 15" dishwasher was incorporated. The perfect spot for the bartender to mix drinks and to load and unload the dishwasher.
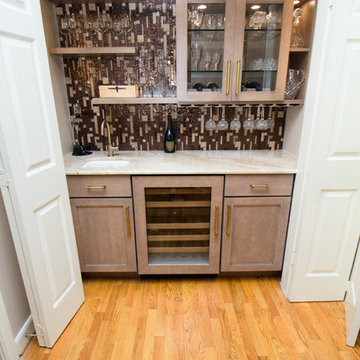
Designed By: Robby & Lisa Griffin
Photios By: Desired Photo
Aménagement d'un petit bar de salon avec évier linéaire contemporain avec un évier encastré, un placard à porte shaker, des portes de placard beiges, plan de travail en marbre, une crédence marron, une crédence en carreau de verre, parquet clair et un sol marron.
Aménagement d'un petit bar de salon avec évier linéaire contemporain avec un évier encastré, un placard à porte shaker, des portes de placard beiges, plan de travail en marbre, une crédence marron, une crédence en carreau de verre, parquet clair et un sol marron.
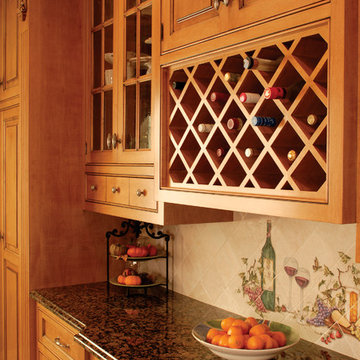
Wine Rack & Cabinetry by East End Country Kitchens
Photo by http://www.TonyLopezPhoto.com
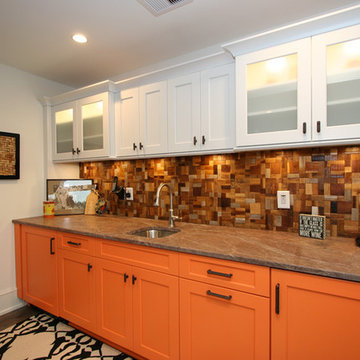
Aménagement d'un bar de salon avec évier linéaire classique avec un évier encastré, un placard à porte shaker, des portes de placard oranges, une crédence multicolore, une crédence en bois et parquet foncé.
Idées déco de bars de salon oranges avec une crédence
3