Idées déco de bars de salon parallèles avec aucun évier ou lavabo
Trier par :
Budget
Trier par:Populaires du jour
1 - 20 sur 200 photos
1 sur 3
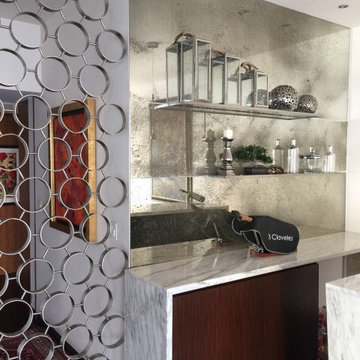
Aménagement d'un bar de salon parallèle contemporain en bois foncé avec des tabourets, aucun évier ou lavabo, des étagères flottantes, un plan de travail en surface solide, une crédence miroir, un plan de travail multicolore et une crédence multicolore.

Luxurious high-rise living in Miami
Interior Design: Renata Pfuner
Pfunerdesign.com
Renata Pfuner Design
Idée de décoration pour un grand bar de salon parallèle design avec des tabourets, aucun évier ou lavabo, des portes de placard blanches, un sol blanc et un placard à porte plane.
Idée de décoration pour un grand bar de salon parallèle design avec des tabourets, aucun évier ou lavabo, des portes de placard blanches, un sol blanc et un placard à porte plane.

Idées déco pour un grand bar de salon parallèle industriel en bois vieilli avec aucun évier ou lavabo, un placard à porte plane, un plan de travail en cuivre et sol en béton ciré.

Butler Pantry and Bar
Design by Dalton Carpet One
Wellborn Cabinets- Cabinet Finish: Maple Bleu; Door Style: Sonoma; Countertops: Cherry Java; Floating Shelves: Deuley Designs; Floor Tile: Aplha Brick, Country Mix; Grout: Mapei Pewter; Backsplash: Metallix Collection Nickels Antique Copper; Grout: Mapei Chocolate; Paint: Benjamin Moore HC-77 Alexandria Beige
Photo by: Dennis McDaniel
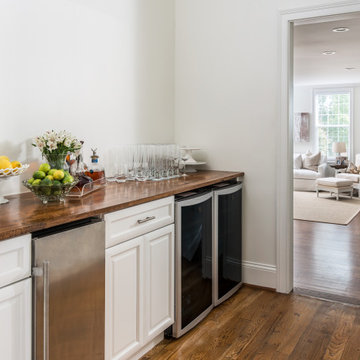
Photography: Garett + Carrie Buell of Studiobuell/ studiobuell.com
Aménagement d'un petit bar de salon parallèle classique avec aucun évier ou lavabo, un placard avec porte à panneau surélevé, des portes de placard blanches, un plan de travail en bois et un sol en bois brun.
Aménagement d'un petit bar de salon parallèle classique avec aucun évier ou lavabo, un placard avec porte à panneau surélevé, des portes de placard blanches, un plan de travail en bois et un sol en bois brun.
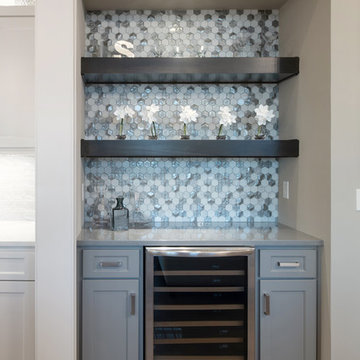
Inspiration pour un petit bar de salon avec évier parallèle craftsman avec aucun évier ou lavabo, un placard à porte plane, des portes de placard grises, un plan de travail en granite, une crédence multicolore, une crédence en mosaïque, un sol en bois brun, un sol marron et un plan de travail gris.

Opened this wall up to create a beverage center just off the kitchen and family room. This makes it easy for entertaining and having beverages for all to grab quickly.
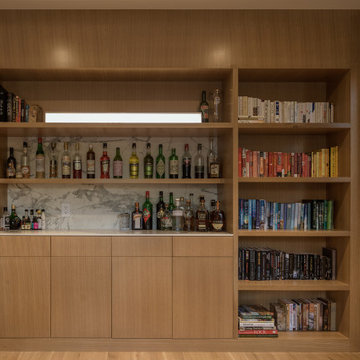
The 3 bed/2.5 bath home is situated on 3 levels, taking full advantage of the otherwise limited lot. Guests are welcomed into the home through a full-lite entry door, providing natural daylighting to the entry and front of the home. The modest living space persists in expanding its borders through large windows and sliding doors throughout the family home. Intelligent planning, thermally-broken aluminum windows, well-sized overhangs, and Selt external window shades work in tandem to keep the home’s interior temps and systems manageable and within the scope of the stringent PHIUS standards.
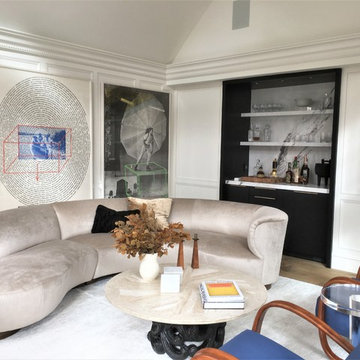
Aménagement d'un bar de salon parallèle moderne de taille moyenne avec aucun évier ou lavabo, un placard à porte plane, des portes de placard noires, plan de travail en marbre, une crédence blanche, une crédence en marbre et parquet clair.

In 2014, we were approached by a couple to achieve a dream space within their existing home. They wanted to expand their existing bar, wine, and cigar storage into a new one-of-a-kind room. Proud of their Italian heritage, they also wanted to bring an “old-world” feel into this project to be reminded of the unique character they experienced in Italian cellars. The dramatic tone of the space revolves around the signature piece of the project; a custom milled stone spiral stair that provides access from the first floor to the entry of the room. This stair tower features stone walls, custom iron handrails and spindles, and dry-laid milled stone treads and riser blocks. Once down the staircase, the entry to the cellar is through a French door assembly. The interior of the room is clad with stone veneer on the walls and a brick barrel vault ceiling. The natural stone and brick color bring in the cellar feel the client was looking for, while the rustic alder beams, flooring, and cabinetry help provide warmth. The entry door sequence is repeated along both walls in the room to provide rhythm in each ceiling barrel vault. These French doors also act as wine and cigar storage. To allow for ample cigar storage, a fully custom walk-in humidor was designed opposite the entry doors. The room is controlled by a fully concealed, state-of-the-art HVAC smoke eater system that allows for cigar enjoyment without any odor.
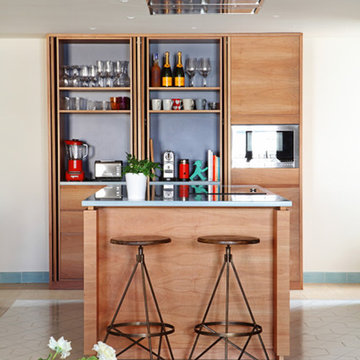
Asier Rua
Exemple d'un bar de salon parallèle tendance en bois brun de taille moyenne avec des tabourets, un placard sans porte, un sol en carrelage de céramique, une crédence bleue et aucun évier ou lavabo.
Exemple d'un bar de salon parallèle tendance en bois brun de taille moyenne avec des tabourets, un placard sans porte, un sol en carrelage de céramique, une crédence bleue et aucun évier ou lavabo.

In this full service residential remodel project, we left no stone, or room, unturned. We created a beautiful open concept living/dining/kitchen by removing a structural wall and existing fireplace. This home features a breathtaking three sided fireplace that becomes the focal point when entering the home. It creates division with transparency between the living room and the cigar room that we added. Our clients wanted a home that reflected their vision and a space to hold the memories of their growing family. We transformed a contemporary space into our clients dream of a transitional, open concept home.
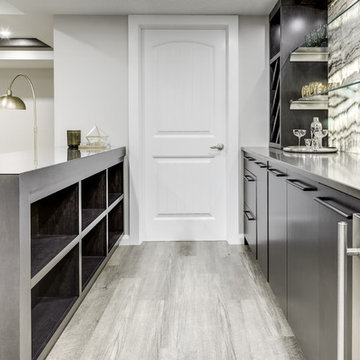
Idée de décoration pour un bar de salon parallèle design de taille moyenne avec des tabourets, aucun évier ou lavabo, un placard à porte plane, des portes de placard marrons, un plan de travail en quartz modifié, une crédence multicolore, une crédence en dalle de pierre, un sol en vinyl, un sol gris et un plan de travail marron.

This dry bar is right off the kitchen. The shaker style cabinets match the ones in the kitchen, along with the brass cabinet hardware. A black granite countertop breaks up the tone on tone color scheme of the cabinetry and subway tile backsplash.
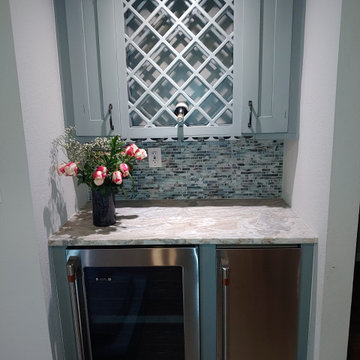
How cute is this little bar? It houses a wine cooler, ice maker and a wine rack.
Inspiration pour un petit bar de salon sans évier parallèle rustique avec aucun évier ou lavabo, un placard à porte shaker, des portes de placards vertess, un plan de travail en quartz, une crédence verte, une crédence en carreau de verre et un plan de travail marron.
Inspiration pour un petit bar de salon sans évier parallèle rustique avec aucun évier ou lavabo, un placard à porte shaker, des portes de placards vertess, un plan de travail en quartz, une crédence verte, une crédence en carreau de verre et un plan de travail marron.
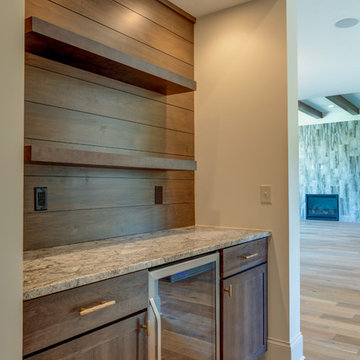
Tucked in a hallway, this home bar is a perfect combination of rustic and chic. Moody countertops stand in contrast to the dark wooden cabinets.
Photo Credit: Tom Graham

Butler's Pantry
Idée de décoration pour un bar de salon parallèle minimaliste de taille moyenne avec aucun évier ou lavabo, un placard à porte shaker, des portes de placard noires, une crédence blanche, parquet clair et un plan de travail blanc.
Idée de décoration pour un bar de salon parallèle minimaliste de taille moyenne avec aucun évier ou lavabo, un placard à porte shaker, des portes de placard noires, une crédence blanche, parquet clair et un plan de travail blanc.

Aménagement d'un bar de salon sans évier parallèle de taille moyenne avec aucun évier ou lavabo, un placard avec porte à panneau encastré, des portes de placard blanches, un plan de travail en quartz modifié, une crédence grise, une crédence en carreau de verre, parquet foncé, un sol marron et un plan de travail blanc.

Morning Bar in Master Bedroom Vestibule
Idée de décoration pour un bar de salon sans évier parallèle design en bois brun de taille moyenne avec aucun évier ou lavabo, un placard à porte plane, plan de travail en marbre, une crédence bleue, une crédence en carreau de ciment, un sol en bois brun, un sol marron et un plan de travail gris.
Idée de décoration pour un bar de salon sans évier parallèle design en bois brun de taille moyenne avec aucun évier ou lavabo, un placard à porte plane, plan de travail en marbre, une crédence bleue, une crédence en carreau de ciment, un sol en bois brun, un sol marron et un plan de travail gris.
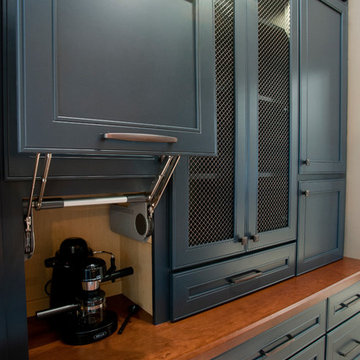
Butler Pantry and Bar
Design by Dalton Carpet One
Wellborn Cabinets- Cabinet Finish: Maple Bleu; Door Style: Sonoma; Countertops: Cherry Java; Floating Shelves: Deuley Designs; Floor Tile: Aplha Brick, Country Mix; Grout: Mapei Pewter; Backsplash: Metallix Collection Nickels Antique Copper; Grout: Mapei Chocolate; Paint: Benjamin Moore HC-77 Alexandria Beige
Photo by: Dennis McDaniel
Idées déco de bars de salon parallèles avec aucun évier ou lavabo
1