Idées déco de bars de salon parallèles avec des portes de placard bleues
Trier par :
Budget
Trier par:Populaires du jour
1 - 20 sur 265 photos
1 sur 3

This creative walkway is made usable right off the kitchen where extra storage, wine cooler and bar space are the highlights. Library ladder helps makes those various bar items more accessible.

Our Austin studio decided to go bold with this project by ensuring that each space had a unique identity in the Mid-Century Modern style bathroom, butler's pantry, and mudroom. We covered the bathroom walls and flooring with stylish beige and yellow tile that was cleverly installed to look like two different patterns. The mint cabinet and pink vanity reflect the mid-century color palette. The stylish knobs and fittings add an extra splash of fun to the bathroom.
The butler's pantry is located right behind the kitchen and serves multiple functions like storage, a study area, and a bar. We went with a moody blue color for the cabinets and included a raw wood open shelf to give depth and warmth to the space. We went with some gorgeous artistic tiles that create a bold, intriguing look in the space.
In the mudroom, we used siding materials to create a shiplap effect to create warmth and texture – a homage to the classic Mid-Century Modern design. We used the same blue from the butler's pantry to create a cohesive effect. The large mint cabinets add a lighter touch to the space.
---
Project designed by the Atomic Ranch featured modern designers at Breathe Design Studio. From their Austin design studio, they serve an eclectic and accomplished nationwide clientele including in Palm Springs, LA, and the San Francisco Bay Area.
For more about Breathe Design Studio, see here: https://www.breathedesignstudio.com/
To learn more about this project, see here: https://www.breathedesignstudio.com/atomic-ranch

Réalisation d'un petit bar de salon sans évier parallèle tradition avec des étagères flottantes, des portes de placard bleues, un plan de travail en bois, parquet clair et un plan de travail bleu.
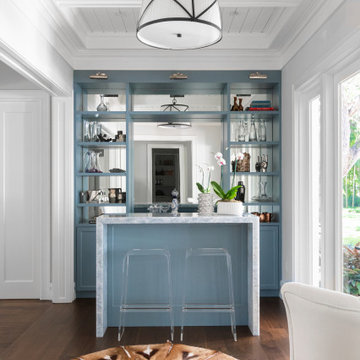
Réalisation d'un bar de salon parallèle marin avec un placard à porte shaker, des portes de placard bleues, une crédence miroir, parquet foncé, un sol marron et un plan de travail blanc.

Idée de décoration pour un bar de salon avec évier parallèle tradition de taille moyenne avec un évier encastré, un placard à porte affleurante, des portes de placard bleues, un plan de travail en stéatite, une crédence miroir, parquet foncé, un sol marron et plan de travail noir.

Basement Wet Bar
Drafted and Designed by Fluidesign Studio
Inspiration pour un bar de salon parallèle traditionnel de taille moyenne avec un placard à porte shaker, des portes de placard bleues, une crédence blanche, une crédence en carrelage métro, des tabourets, un évier encastré, un sol marron et un plan de travail blanc.
Inspiration pour un bar de salon parallèle traditionnel de taille moyenne avec un placard à porte shaker, des portes de placard bleues, une crédence blanche, une crédence en carrelage métro, des tabourets, un évier encastré, un sol marron et un plan de travail blanc.

Picture Perfect House
Aménagement d'un bar de salon parallèle classique avec un évier encastré, un placard avec porte à panneau encastré, des portes de placard bleues, une crédence multicolore, une crédence en bois, un sol marron et un plan de travail blanc.
Aménagement d'un bar de salon parallèle classique avec un évier encastré, un placard avec porte à panneau encastré, des portes de placard bleues, une crédence multicolore, une crédence en bois, un sol marron et un plan de travail blanc.
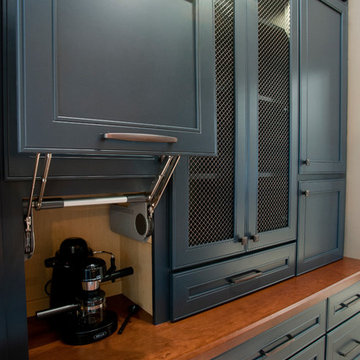
Butler Pantry and Bar
Design by Dalton Carpet One
Wellborn Cabinets- Cabinet Finish: Maple Bleu; Door Style: Sonoma; Countertops: Cherry Java; Floating Shelves: Deuley Designs; Floor Tile: Aplha Brick, Country Mix; Grout: Mapei Pewter; Backsplash: Metallix Collection Nickels Antique Copper; Grout: Mapei Chocolate; Paint: Benjamin Moore HC-77 Alexandria Beige
Photo by: Dennis McDaniel

With four bedrooms, three and a half bathrooms, and a revamped family room, this gut renovation of this three-story Westchester home is all about thoughtful design and meticulous attention to detail.
Discover luxury leisure in this home bar, a chic addition to the spacious lower-floor family room. Elegant chairs adorn the sleek bar counter, complemented by open shelving and statement lighting.
---
Our interior design service area is all of New York City including the Upper East Side and Upper West Side, as well as the Hamptons, Scarsdale, Mamaroneck, Rye, Rye City, Edgemont, Harrison, Bronxville, and Greenwich CT.
For more about Darci Hether, see here: https://darcihether.com/
To learn more about this project, see here: https://darcihether.com/portfolio/hudson-river-view-home-renovation-westchester

Our Carmel design-build studio planned a beautiful open-concept layout for this home with a lovely kitchen, adjoining dining area, and a spacious and comfortable living space. We chose a classic blue and white palette in the kitchen, used high-quality appliances, and added plenty of storage spaces to make it a functional, hardworking kitchen. In the adjoining dining area, we added a round table with elegant chairs. The spacious living room comes alive with comfortable furniture and furnishings with fun patterns and textures. A stunning fireplace clad in a natural stone finish creates visual interest. In the powder room, we chose a lovely gray printed wallpaper, which adds a hint of elegance in an otherwise neutral but charming space.
---
Project completed by Wendy Langston's Everything Home interior design firm, which serves Carmel, Zionsville, Fishers, Westfield, Noblesville, and Indianapolis.
For more about Everything Home, see here: https://everythinghomedesigns.com/
To learn more about this project, see here:
https://everythinghomedesigns.com/portfolio/modern-home-at-holliday-farms

Aménagement d'un bar de salon parallèle classique avec des tabourets, un placard à porte affleurante, des portes de placard bleues, une crédence miroir, un sol en bois brun, un sol marron et un plan de travail blanc.

1000 Words Marketing
Aménagement d'un bar de salon avec évier parallèle classique de taille moyenne avec un placard avec porte à panneau encastré, des portes de placard bleues, un plan de travail en quartz modifié, une crédence blanche, une crédence en carreau de porcelaine, un sol en bois brun, un sol marron et un plan de travail blanc.
Aménagement d'un bar de salon avec évier parallèle classique de taille moyenne avec un placard avec porte à panneau encastré, des portes de placard bleues, un plan de travail en quartz modifié, une crédence blanche, une crédence en carreau de porcelaine, un sol en bois brun, un sol marron et un plan de travail blanc.
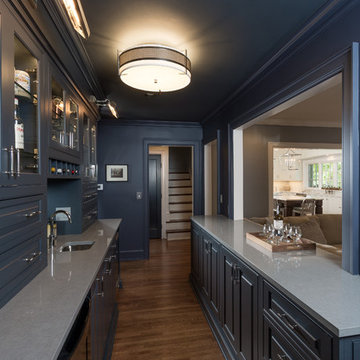
Todd Yarrington
Idées déco pour un bar de salon avec évier parallèle classique de taille moyenne avec un évier encastré, un placard à porte affleurante, des portes de placard bleues, un plan de travail en quartz modifié, une crédence miroir et un sol en bois brun.
Idées déco pour un bar de salon avec évier parallèle classique de taille moyenne avec un évier encastré, un placard à porte affleurante, des portes de placard bleues, un plan de travail en quartz modifié, une crédence miroir et un sol en bois brun.
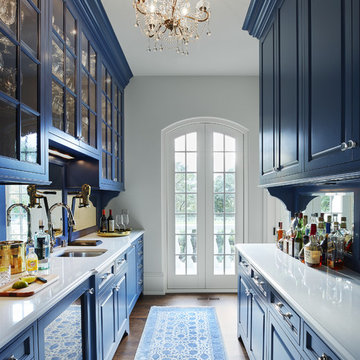
Corey Gaffer
Exemple d'un bar de salon avec évier parallèle chic avec un évier encastré, un placard avec porte à panneau surélevé, des portes de placard bleues, parquet foncé et un sol marron.
Exemple d'un bar de salon avec évier parallèle chic avec un évier encastré, un placard avec porte à panneau surélevé, des portes de placard bleues, parquet foncé et un sol marron.

The bar, located off the great room and accessible from the foyer, features a marble tile backsplash, custom bar, and floating shelves. The focal point of the bar is the stunning arched wine storage pass-thru, which draws you in from the front door and frames the window on the far wall.
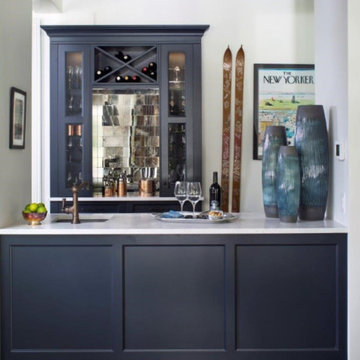
Idées déco pour un bar de salon avec évier parallèle classique de taille moyenne avec un évier encastré, un placard à porte vitrée, des portes de placard bleues, plan de travail en marbre, parquet foncé, un sol marron et un plan de travail blanc.

The natural walnut wood creates a gorgeous focal wall, while the high gloss acrylic finish on the island complements the veining in the thick natural stone countertops. The navy finished bar lends a nice pop of color in the space.

We designed this kitchen using Plain & Fancy custom cabinetry with natural walnut and white pain finishes. The extra large island includes the sink and marble countertops. The matching marble backsplash features hidden spice shelves behind a mobile layer of solid marble. The cabinet style and molding details were selected to feel true to a traditional home in Greenwich, CT. In the adjacent living room, the built-in white cabinetry showcases matching walnut backs to tie in with the kitchen. The pantry encompasses space for a bar and small desk area. The light blue laundry room has a magnetized hanger for hang-drying clothes and a folding station. Downstairs, the bar kitchen is designed in blue Ultracraft cabinetry and creates a space for drinks and entertaining by the pool table. This was a full-house project that touched on all aspects of the ways the homeowners live in the space.

Exemple d'un bar de salon parallèle tendance avec des tabourets, un évier posé, un placard à porte shaker, des portes de placard bleues, une crédence grise, un sol gris et un plan de travail gris.

Lower Level Bar with Farmhouse touches - custom cabinetry, floating shelves, and pendant lighting.
Aménagement d'un bar de salon avec évier parallèle campagne de taille moyenne avec un évier encastré, un placard à porte plane, des portes de placard bleues, un plan de travail en granite, une crédence blanche, une crédence en bois, un sol en carrelage de porcelaine et un sol marron.
Aménagement d'un bar de salon avec évier parallèle campagne de taille moyenne avec un évier encastré, un placard à porte plane, des portes de placard bleues, un plan de travail en granite, une crédence blanche, une crédence en bois, un sol en carrelage de porcelaine et un sol marron.
Idées déco de bars de salon parallèles avec des portes de placard bleues
1