Idées déco de bars de salon parallèles avec placards
Trier par :
Budget
Trier par:Populaires du jour
161 - 180 sur 5 398 photos
1 sur 3

The butler pantry allows small appliances to be kept plugged in and on the granite countertop. The drawers contain baking supplies for easy access to the mixer. A metal mesh front drawer keeps onions and potatoes. Also, a dedicated beverage fridge for the main floor of the house.
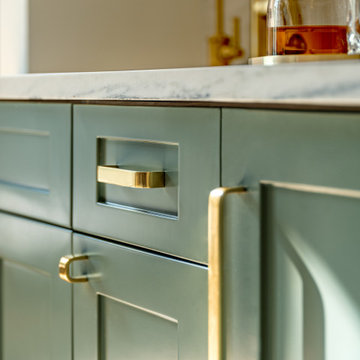
Crafted with meticulous attention to detail, this bar boasts luxurious brass fixtures that lend a touch of opulence. The glistening marble backsplash adds a sense of grandeur, creating a stunning focal point that commands attention.
Designed with a family in mind, this bar seamlessly blends style and practicality. It's a space where you can gather with loved ones, creating cherished memories while enjoying your favorite beverages. Whether you're hosting intimate gatherings or simply unwinding after a long day, this bar caters to your every need!

Gentlemens Bar was a vision of Mary Frances Ford owner of Monarch Hill Interiors, llc. The custom green cabinetry and tile selections in this area are beyond beautiful. #Greenfieldcabinetry designed by Dawn Zarrillo.
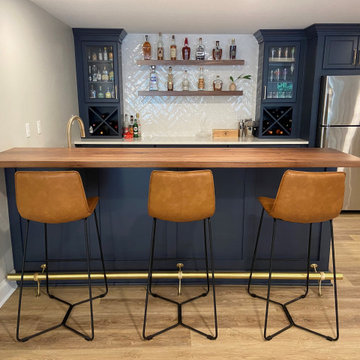
Cette image montre un bar de salon avec évier parallèle traditionnel de taille moyenne avec un évier encastré, des étagères flottantes, des portes de placard bleues, un plan de travail en quartz modifié, une crédence blanche, une crédence en carrelage métro, parquet foncé, un sol marron et un plan de travail blanc.

Our Austin studio decided to go bold with this project by ensuring that each space had a unique identity in the Mid-Century Modern style bathroom, butler's pantry, and mudroom. We covered the bathroom walls and flooring with stylish beige and yellow tile that was cleverly installed to look like two different patterns. The mint cabinet and pink vanity reflect the mid-century color palette. The stylish knobs and fittings add an extra splash of fun to the bathroom.
The butler's pantry is located right behind the kitchen and serves multiple functions like storage, a study area, and a bar. We went with a moody blue color for the cabinets and included a raw wood open shelf to give depth and warmth to the space. We went with some gorgeous artistic tiles that create a bold, intriguing look in the space.
In the mudroom, we used siding materials to create a shiplap effect to create warmth and texture – a homage to the classic Mid-Century Modern design. We used the same blue from the butler's pantry to create a cohesive effect. The large mint cabinets add a lighter touch to the space.
---
Project designed by the Atomic Ranch featured modern designers at Breathe Design Studio. From their Austin design studio, they serve an eclectic and accomplished nationwide clientele including in Palm Springs, LA, and the San Francisco Bay Area.
For more about Breathe Design Studio, see here: https://www.breathedesignstudio.com/
To learn more about this project, see here: https://www.breathedesignstudio.com/atomic-ranch
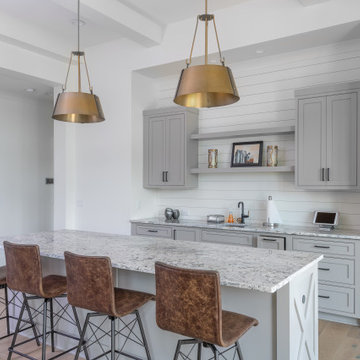
Cette image montre un bar de salon parallèle traditionnel avec un évier encastré, un placard à porte shaker, des portes de placard grises, une crédence blanche, une crédence en lambris de bois, un sol en bois brun, un sol marron et un plan de travail gris.
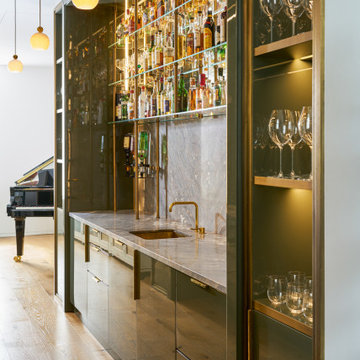
A home bar area, fully stocked with drinks and snacks. Part of a beautiful contemporary apartment in soho, central London.
Idées déco pour un grand bar de salon parallèle contemporain avec un évier posé, un placard à porte plane, des portes de placards vertess, plan de travail en marbre, une crédence en marbre et parquet clair.
Idées déco pour un grand bar de salon parallèle contemporain avec un évier posé, un placard à porte plane, des portes de placards vertess, plan de travail en marbre, une crédence en marbre et parquet clair.
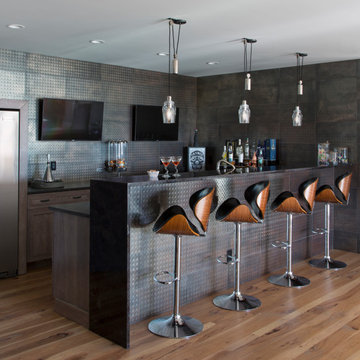
Idées déco pour un grand bar de salon parallèle contemporain avec des tabourets, un évier encastré, un placard à porte shaker, des portes de placard marrons, un plan de travail en granite, une crédence multicolore, une crédence en dalle métallique, parquet clair, un sol marron et plan de travail noir.
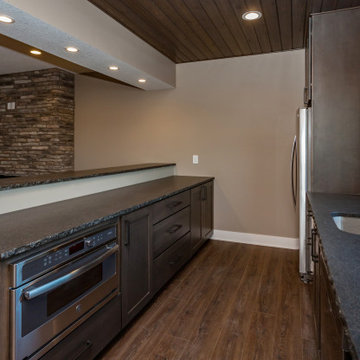
Custom Amish built cabinetry, serving window, two tier bar top with convection microwave and full fridge.
Inspiration pour un bar de salon avec évier parallèle traditionnel en bois foncé avec un évier encastré, un placard à porte shaker, un plan de travail en granite, une crédence en dalle de pierre, un sol en vinyl, un sol marron et plan de travail noir.
Inspiration pour un bar de salon avec évier parallèle traditionnel en bois foncé avec un évier encastré, un placard à porte shaker, un plan de travail en granite, une crédence en dalle de pierre, un sol en vinyl, un sol marron et plan de travail noir.

We designed this kitchen using Plain & Fancy custom cabinetry with natural walnut and white pain finishes. The extra large island includes the sink and marble countertops. The matching marble backsplash features hidden spice shelves behind a mobile layer of solid marble. The cabinet style and molding details were selected to feel true to a traditional home in Greenwich, CT. In the adjacent living room, the built-in white cabinetry showcases matching walnut backs to tie in with the kitchen. The pantry encompasses space for a bar and small desk area. The light blue laundry room has a magnetized hanger for hang-drying clothes and a folding station. Downstairs, the bar kitchen is designed in blue Ultracraft cabinetry and creates a space for drinks and entertaining by the pool table. This was a full-house project that touched on all aspects of the ways the homeowners live in the space.

Cette photo montre un bar de salon parallèle tendance en bois brun avec des tabourets, un placard à porte plane, une crédence multicolore et un plan de travail rouge.
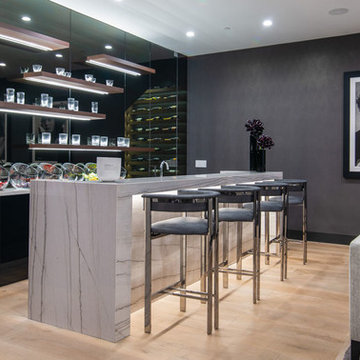
Cette image montre un bar de salon parallèle design avec des tabourets, un placard à porte plane, des portes de placard noires, une crédence grise, une crédence miroir, parquet clair, un sol beige et un plan de travail blanc.

WIth a lot of love and labor, Robinson Home helped to bring this dated 1980's ranch style house into the 21st century. The central part of the house went through major changes including the addition of a back deck, the removal of some interior walls, and the relocation of the kitchen just to name a few. The result is a much more light and airy space that flows much better than before.
There is a ton to say about this project so feel free to comment with any questions.
Photography by Will Robinson
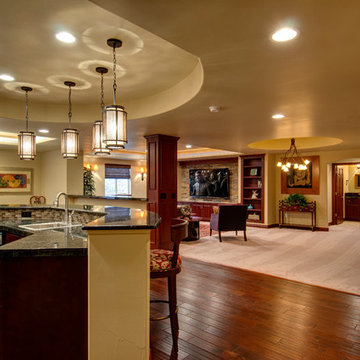
©Finished Basement Company
Large and open basement plan
Aménagement d'un grand bar de salon parallèle classique en bois foncé avec des tabourets, un évier posé, un placard avec porte à panneau surélevé, un plan de travail en granite, une crédence multicolore, une crédence en mosaïque, parquet foncé, un sol beige et plan de travail noir.
Aménagement d'un grand bar de salon parallèle classique en bois foncé avec des tabourets, un évier posé, un placard avec porte à panneau surélevé, un plan de travail en granite, une crédence multicolore, une crédence en mosaïque, parquet foncé, un sol beige et plan de travail noir.
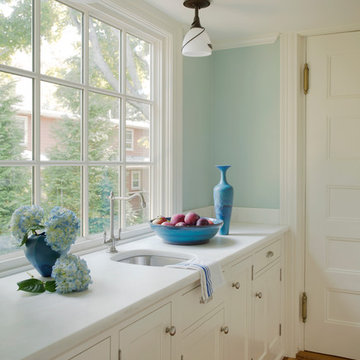
Inspiration pour un bar de salon avec évier parallèle traditionnel de taille moyenne avec un évier encastré, un placard à porte affleurante, des portes de placard blanches, plan de travail en marbre, un sol en bois brun et un sol marron.
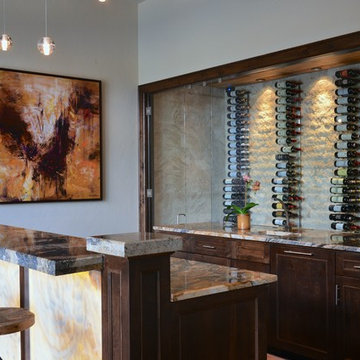
A modern and warm wine room and bar in a home in Dallas, Texas features a plate glass wall separating the bar area and climate controlled wine storage. The back wall is accented with an Austin stone material, while modern wine racks are both functional and beautiful. Abstract art pulls in the colors tones in the granite countertops while back lit honey onyx graces the front of the bar. Modern pendant lighting was installed at varying heights for added interest and drama.
Interior Design: AVID Associates
Builder: Martin Raymond Homes
Photography: Michael Hunter
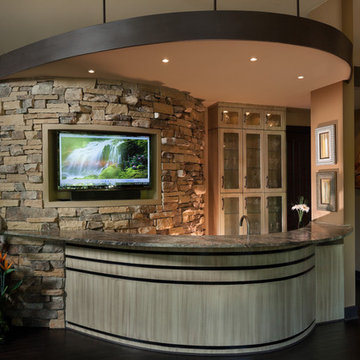
Wet bar with integrated social media creates a gathering place for family and friends.
Idées déco pour un grand bar de salon avec évier parallèle contemporain avec un placard à porte vitrée, des portes de placard blanches, un plan de travail en granite et parquet foncé.
Idées déco pour un grand bar de salon avec évier parallèle contemporain avec un placard à porte vitrée, des portes de placard blanches, un plan de travail en granite et parquet foncé.
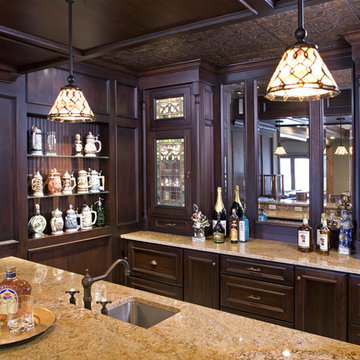
Photography: Landmark Photography
Inspiration pour un grand bar de salon parallèle traditionnel en bois foncé avec des tabourets, un évier encastré, un plan de travail en granite, moquette et un placard avec porte à panneau encastré.
Inspiration pour un grand bar de salon parallèle traditionnel en bois foncé avec des tabourets, un évier encastré, un plan de travail en granite, moquette et un placard avec porte à panneau encastré.
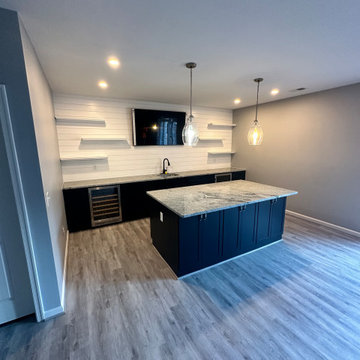
Cette photo montre un bar de salon avec évier parallèle rétro de taille moyenne avec un évier encastré, un placard à porte shaker, des portes de placard bleues, un plan de travail en granite, une crédence blanche, une crédence en lambris de bois, sol en stratifié, un sol gris et un plan de travail multicolore.
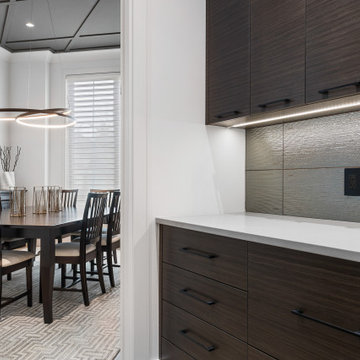
THIS SMALL BUTLERS PANTRY LEADS INTO THE DINIG FROM THE KITCHEN, WE DESIGNED IT TO HAVE A LITTLE POP OF PUN WITH THE BACKSPLASH THAT TIES INTO THE SAME TONES AS THE CEILING IN THE DINING.
Idées déco de bars de salon parallèles avec placards
9