Idées déco de bars de salon parallèles avec un placard à porte affleurante
Trier par :
Budget
Trier par:Populaires du jour
1 - 20 sur 210 photos
1 sur 3
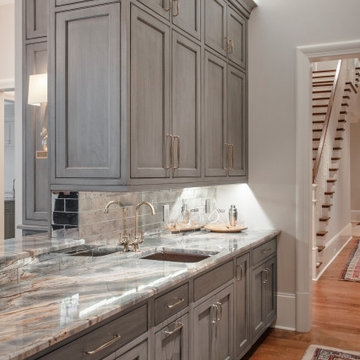
Cette photo montre un grand bar de salon avec évier parallèle avec un évier encastré, un placard à porte affleurante, des portes de placard grises, un plan de travail en quartz, une crédence grise, une crédence miroir, un sol en bois brun, un sol marron et un plan de travail gris.

This new home is the last newly constructed home within the historic Country Club neighborhood of Edina. Nestled within a charming street boasting Mediterranean and cottage styles, the client sought a synthesis of the two that would integrate within the traditional streetscape yet reflect modern day living standards and lifestyle. The footprint may be small, but the classic home features an open floor plan, gourmet kitchen, 5 bedrooms, 5 baths, and refined finishes throughout.
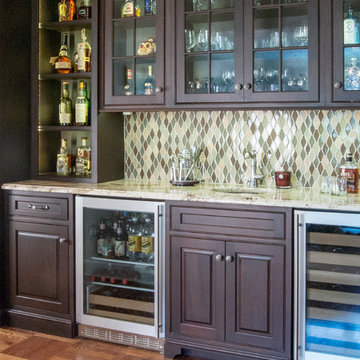
Idées déco pour un bar de salon avec évier parallèle classique en bois foncé de taille moyenne avec un évier encastré, un placard à porte affleurante, un plan de travail en granite, une crédence multicolore, une crédence en carreau de verre et un sol en bois brun.
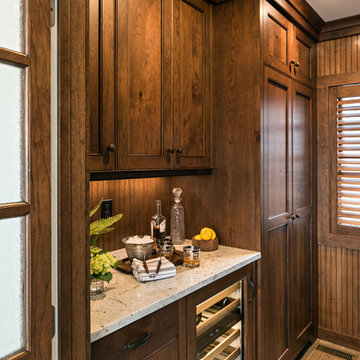
Cette image montre un bar de salon avec évier parallèle chalet en bois foncé de taille moyenne avec un placard à porte affleurante, un plan de travail en granite, une crédence marron, une crédence en bois, un sol en bois brun, un sol marron et un plan de travail blanc.

This renovation and addition project, located in Bloomfield Hills, was completed in 2016. A master suite, located on the second floor and overlooking the backyard, was created that featured a his and hers bathroom, staging rooms, separate walk-in-closets, and a vaulted skylight in the hallways. The kitchen was stripped down and opened up to allow for gathering and prep work. Fully-custom cabinetry and a statement range help this room feel one-of-a-kind. To allow for family activities, an indoor gymnasium was created that can be used for basketball, soccer, and indoor hockey. An outdoor oasis was also designed that features an in-ground pool, outdoor trellis, BBQ area, see-through fireplace, and pool house. Unique colonial traits were accentuated in the design by the addition of an exterior colonnade, brick patterning, and trim work. The renovation and addition had to match the unique character of the existing house, so great care was taken to match every detail to ensure a seamless transition from old to new.
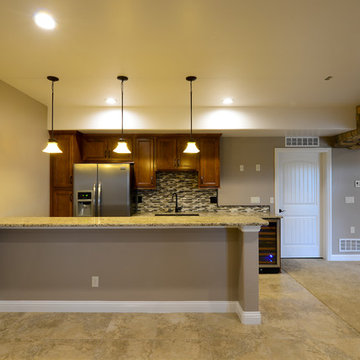
Aménagement d'un bar de salon avec évier parallèle montagne en bois foncé de taille moyenne avec un évier encastré, un placard à porte affleurante, un plan de travail en granite, une crédence multicolore, moquette et une crédence en carreau briquette.

Lower Level Wet Bar
Réalisation d'un bar de salon avec évier parallèle champêtre de taille moyenne avec un évier encastré, un placard à porte affleurante, des portes de placard noires, un plan de travail en quartz modifié, une crédence blanche, une crédence en céramique, un sol en carrelage de porcelaine, un sol gris et un plan de travail blanc.
Réalisation d'un bar de salon avec évier parallèle champêtre de taille moyenne avec un évier encastré, un placard à porte affleurante, des portes de placard noires, un plan de travail en quartz modifié, une crédence blanche, une crédence en céramique, un sol en carrelage de porcelaine, un sol gris et un plan de travail blanc.

Opened this wall up to create a beverage center just off the kitchen and family room. This makes it easy for entertaining and having beverages for all to grab quickly.
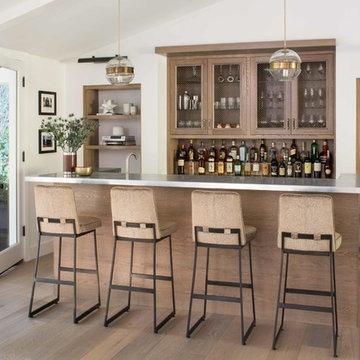
Photo: Meghan Bob Photo
Cette photo montre un bar de salon parallèle nature en bois brun de taille moyenne avec des tabourets, un évier posé, un placard à porte affleurante, un plan de travail en zinc, un plan de travail gris et parquet clair.
Cette photo montre un bar de salon parallèle nature en bois brun de taille moyenne avec des tabourets, un évier posé, un placard à porte affleurante, un plan de travail en zinc, un plan de travail gris et parquet clair.
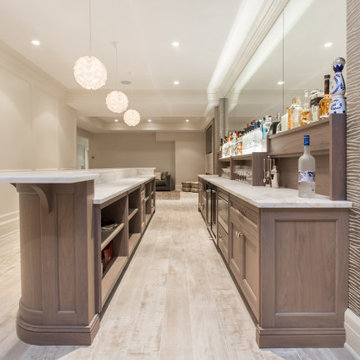
Cette image montre un bar de salon avec évier parallèle traditionnel en bois brun de taille moyenne avec un placard à porte affleurante, plan de travail en marbre, parquet clair et un plan de travail blanc.
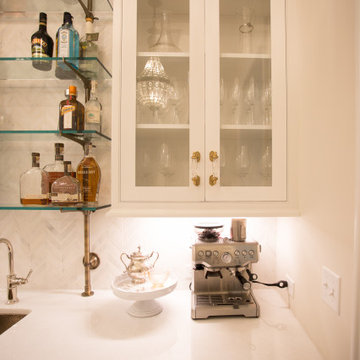
Exemple d'un bar de salon avec évier parallèle chic avec un placard à porte affleurante, des portes de placard blanches, un sol en bois brun et un plan de travail blanc.
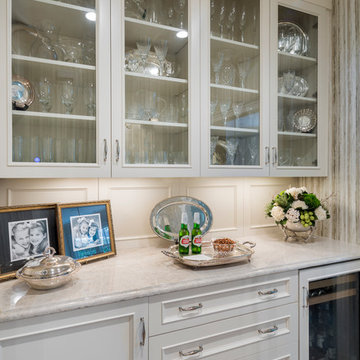
This classic family home on a quiet cul de sac in desirable Foxcroft just got a facelift. The clients worked with Advanced Renovations and Lisa Britt Designs to gut the kitchen and rework the overall flow.
Besides the beautiful kitchen, our favorite element was flip flopping the dining room and den (see before and after photos within album). This allowed our clients, who love to entertain, easier access to kitchen when serving in the dining room. Also, it maximized use of the existing built-in cabinetry for their large sliver and china collections.
Jim Schmid Photography

Aménagement d'un grand bar de salon avec évier parallèle classique avec un placard à porte affleurante, des portes de placard blanches, un plan de travail en quartz modifié, une crédence beige, une crédence en quartz modifié, parquet clair et un plan de travail beige.

Interior - Games room and Snooker room with Home Bar
Beach House at Avoca Beach by Architecture Saville Isaacs
Project Summary
Architecture Saville Isaacs
https://www.architecturesavilleisaacs.com.au/
The core idea of people living and engaging with place is an underlying principle of our practice, given expression in the manner in which this home engages with the exterior, not in a general expansive nod to view, but in a varied and intimate manner.
The interpretation of experiencing life at the beach in all its forms has been manifested in tangible spaces and places through the design of pavilions, courtyards and outdoor rooms.
Architecture Saville Isaacs
https://www.architecturesavilleisaacs.com.au/
A progression of pavilions and courtyards are strung off a circulation spine/breezeway, from street to beach: entry/car court; grassed west courtyard (existing tree); games pavilion; sand+fire courtyard (=sheltered heart); living pavilion; operable verandah; beach.
The interiors reinforce architectural design principles and place-making, allowing every space to be utilised to its optimum. There is no differentiation between architecture and interiors: Interior becomes exterior, joinery becomes space modulator, materials become textural art brought to life by the sun.
Project Description
Architecture Saville Isaacs
https://www.architecturesavilleisaacs.com.au/
The core idea of people living and engaging with place is an underlying principle of our practice, given expression in the manner in which this home engages with the exterior, not in a general expansive nod to view, but in a varied and intimate manner.
The house is designed to maximise the spectacular Avoca beachfront location with a variety of indoor and outdoor rooms in which to experience different aspects of beachside living.
Client brief: home to accommodate a small family yet expandable to accommodate multiple guest configurations, varying levels of privacy, scale and interaction.
A home which responds to its environment both functionally and aesthetically, with a preference for raw, natural and robust materials. Maximise connection – visual and physical – to beach.
The response was a series of operable spaces relating in succession, maintaining focus/connection, to the beach.
The public spaces have been designed as series of indoor/outdoor pavilions. Courtyards treated as outdoor rooms, creating ambiguity and blurring the distinction between inside and out.
A progression of pavilions and courtyards are strung off circulation spine/breezeway, from street to beach: entry/car court; grassed west courtyard (existing tree); games pavilion; sand+fire courtyard (=sheltered heart); living pavilion; operable verandah; beach.
Verandah is final transition space to beach: enclosable in winter; completely open in summer.
This project seeks to demonstrates that focusing on the interrelationship with the surrounding environment, the volumetric quality and light enhanced sculpted open spaces, as well as the tactile quality of the materials, there is no need to showcase expensive finishes and create aesthetic gymnastics. The design avoids fashion and instead works with the timeless elements of materiality, space, volume and light, seeking to achieve a sense of calm, peace and tranquillity.
Architecture Saville Isaacs
https://www.architecturesavilleisaacs.com.au/
Focus is on the tactile quality of the materials: a consistent palette of concrete, raw recycled grey ironbark, steel and natural stone. Materials selections are raw, robust, low maintenance and recyclable.
Light, natural and artificial, is used to sculpt the space and accentuate textural qualities of materials.
Passive climatic design strategies (orientation, winter solar penetration, screening/shading, thermal mass and cross ventilation) result in stable indoor temperatures, requiring minimal use of heating and cooling.
Architecture Saville Isaacs
https://www.architecturesavilleisaacs.com.au/
Accommodation is naturally ventilated by eastern sea breezes, but sheltered from harsh afternoon winds.
Both bore and rainwater are harvested for reuse.
Low VOC and non-toxic materials and finishes, hydronic floor heating and ventilation ensure a healthy indoor environment.
Project was the outcome of extensive collaboration with client, specialist consultants (including coastal erosion) and the builder.
The interpretation of experiencing life by the sea in all its forms has been manifested in tangible spaces and places through the design of the pavilions, courtyards and outdoor rooms.
The interior design has been an extension of the architectural intent, reinforcing architectural design principles and place-making, allowing every space to be utilised to its optimum capacity.
There is no differentiation between architecture and interiors: Interior becomes exterior, joinery becomes space modulator, materials become textural art brought to life by the sun.
Architecture Saville Isaacs
https://www.architecturesavilleisaacs.com.au/
https://www.architecturesavilleisaacs.com.au/

Aménagement d'un bar de salon parallèle classique avec des tabourets, un placard à porte affleurante, des portes de placard bleues, une crédence miroir, un sol en bois brun, un sol marron et un plan de travail blanc.

Idée de décoration pour un bar de salon avec évier parallèle tradition de taille moyenne avec un évier encastré, un placard à porte affleurante, des portes de placard bleues, un plan de travail en stéatite, une crédence miroir, parquet foncé, un sol marron et plan de travail noir.
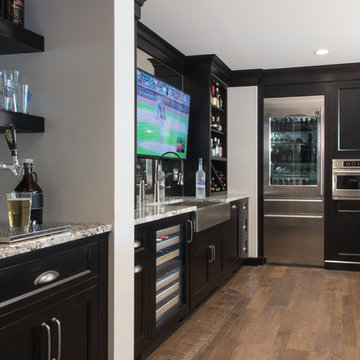
Idées déco pour un bar de salon avec évier parallèle classique avec un placard à porte affleurante et un sol marron.

Opened this wall up to create a beverage center just off the kitchen and family room. This makes it easy for entertaining and having beverages for all to grab quickly.
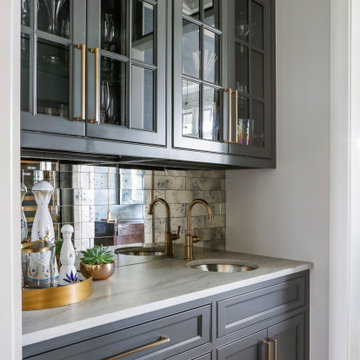
Exemple d'un grand bar de salon avec évier parallèle nature avec un évier encastré, un placard à porte affleurante, des portes de placard grises, un plan de travail en quartz, une crédence miroir, un sol en bois brun, un sol marron et un plan de travail gris.
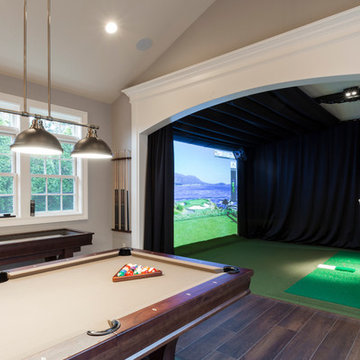
This game room has everything you could ever want!
BUILT Photography
Exemple d'un très grand bar de salon parallèle chic en bois foncé avec des tabourets, un évier encastré, un placard à porte affleurante, un plan de travail en quartz modifié, une crédence miroir, un sol en bois brun et un plan de travail multicolore.
Exemple d'un très grand bar de salon parallèle chic en bois foncé avec des tabourets, un évier encastré, un placard à porte affleurante, un plan de travail en quartz modifié, une crédence miroir, un sol en bois brun et un plan de travail multicolore.
Idées déco de bars de salon parallèles avec un placard à porte affleurante
1