Idées déco de bars de salon parallèles avec un plan de travail en bois
Trier par :
Budget
Trier par:Populaires du jour
1 - 20 sur 648 photos
1 sur 3

Idées déco pour un bar de salon avec évier parallèle montagne avec un placard sans porte, un plan de travail en bois, une crédence grise, une crédence en carrelage de pierre, un sol en bois brun, un sol marron et un plan de travail marron.

Exemple d'un bar de salon sans évier parallèle chic de taille moyenne avec un placard à porte plane, des portes de placard blanches, un plan de travail en bois, un sol en bois brun, un sol beige et un plan de travail marron.

Colorful bottles and fun chandeliers add character to this exciting home bar.
PrecisionCraft Log & Timber Homes. Image Copyright: Longviews Studios, Inc

Rustic White Photography
Réalisation d'un bar de salon parallèle tradition de taille moyenne avec des tabourets, un évier encastré, un placard à porte shaker, des portes de placard grises, un plan de travail en bois, une crédence rouge, une crédence en brique, sol en béton ciré, un sol rouge et un plan de travail marron.
Réalisation d'un bar de salon parallèle tradition de taille moyenne avec des tabourets, un évier encastré, un placard à porte shaker, des portes de placard grises, un plan de travail en bois, une crédence rouge, une crédence en brique, sol en béton ciré, un sol rouge et un plan de travail marron.
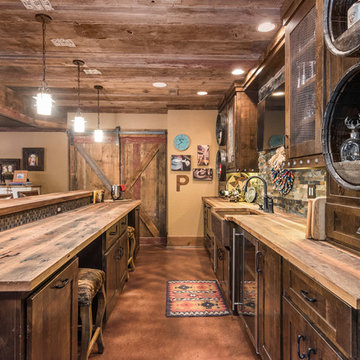
Inspiration pour un grand bar de salon parallèle chalet en bois foncé avec des tabourets, un placard à porte shaker, un plan de travail en bois, une crédence marron, une crédence en carrelage de pierre, sol en béton ciré, un sol marron et un plan de travail marron.
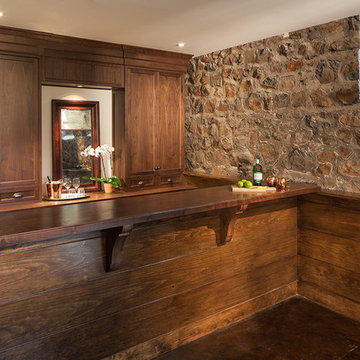
Exemple d'un bar de salon avec évier parallèle montagne en bois brun de taille moyenne avec un placard avec porte à panneau encastré, un plan de travail en bois, sol en béton ciré, un sol marron et un plan de travail marron.
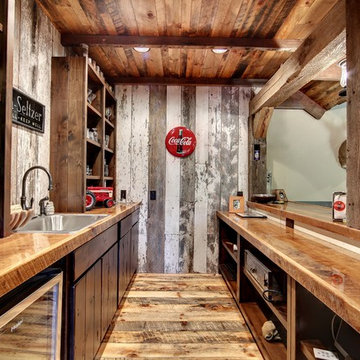
Photos by SpaceCrafting
Idées déco pour un bar de salon avec évier parallèle montagne en bois foncé avec un évier posé, un plan de travail en bois, une crédence en bois, un sol en bois brun et un sol marron.
Idées déco pour un bar de salon avec évier parallèle montagne en bois foncé avec un évier posé, un plan de travail en bois, une crédence en bois, un sol en bois brun et un sol marron.

A pair of hand carved leprechauns for an Irish pub style bar designed by architect Jim McNeil.
Réalisation d'un bar de salon parallèle tradition en bois foncé avec sol en béton ciré, des tabourets, un évier posé, un placard avec porte à panneau encastré, un plan de travail en bois et un plan de travail marron.
Réalisation d'un bar de salon parallèle tradition en bois foncé avec sol en béton ciré, des tabourets, un évier posé, un placard avec porte à panneau encastré, un plan de travail en bois et un plan de travail marron.

Idées déco pour un bar de salon parallèle montagne en bois foncé de taille moyenne avec parquet foncé, des tabourets, un placard à porte shaker, un plan de travail en bois, une crédence multicolore, une crédence en carrelage de pierre et un sol marron.

Just adjacent to the media room is the home's wine bar area. The bar door rolls back to disclose wine storage for reds with the two refrig drawers just to the doors right house those drinks that need a chill.

We were lucky to work with a blank slate in this nearly new home. Keeping the bar as the main focus was critical. With elements like the gorgeous tin ceiling, custom finished distressed black wainscot and handmade wood bar top were the perfect complement to the reclaimed brick walls and beautiful beam work. With connections to a local artist who handcrafted and welded the steel doors to the built-in liquor cabinet, our clients were ecstatic with the results. Other amenities in the bar include the rear wall of stainless built-ins, including individual refrigeration, freezer, ice maker, a 2-tap beer unit, dishwasher drawers and matching Stainless Steel sink base cabinet.
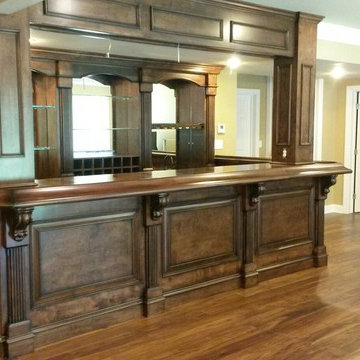
Large custom bar, corbels, picture frame paneling, bar glass shelving, flutted trim work, wood bar top with bar rail, LVT flooring
Inspiration pour un grand bar de salon parallèle traditionnel en bois foncé avec des tabourets, un plan de travail en bois et un sol en bois brun.
Inspiration pour un grand bar de salon parallèle traditionnel en bois foncé avec des tabourets, un plan de travail en bois et un sol en bois brun.

Inspiration pour un bar de salon parallèle traditionnel avec des tabourets, un placard à porte plane, un plan de travail en bois, une crédence multicolore, une crédence en brique, un sol en bois brun, un sol marron et un plan de travail marron.

Butler Pantry and Bar
Design by Dalton Carpet One
Wellborn Cabinets- Cabinet Finish: Maple Bleu; Door Style: Sonoma; Countertops: Cherry Java; Floating Shelves: Deuley Designs; Floor Tile: Aplha Brick, Country Mix; Grout: Mapei Pewter; Backsplash: Metallix Collection Nickels Antique Copper; Grout: Mapei Chocolate; Paint: Benjamin Moore HC-77 Alexandria Beige
Photo by: Dennis McDaniel
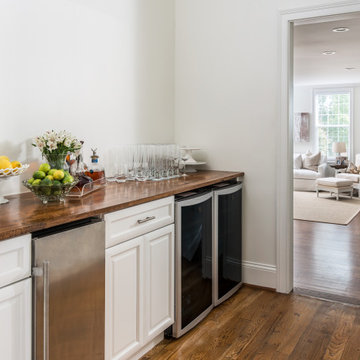
Photography: Garett + Carrie Buell of Studiobuell/ studiobuell.com
Aménagement d'un petit bar de salon parallèle classique avec aucun évier ou lavabo, un placard avec porte à panneau surélevé, des portes de placard blanches, un plan de travail en bois et un sol en bois brun.
Aménagement d'un petit bar de salon parallèle classique avec aucun évier ou lavabo, un placard avec porte à panneau surélevé, des portes de placard blanches, un plan de travail en bois et un sol en bois brun.
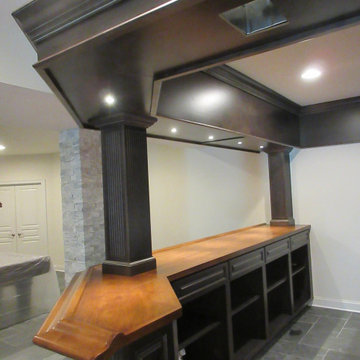
This client had an existing wall of cabinets that he wanted to integrate into a new bar in the basement of his home. However, he did not want to do the same color cabinetry all around the space. So we had all the new cabinetry made in cherry with a Shale Truetone and pewter glaze. Then to make the existing cabinetry tie in, we had the Chicago Bar rail top make and stained to the shade of the existing cabinetry. With all the detail work that Vince from Still Waters did, this came out perfectly!
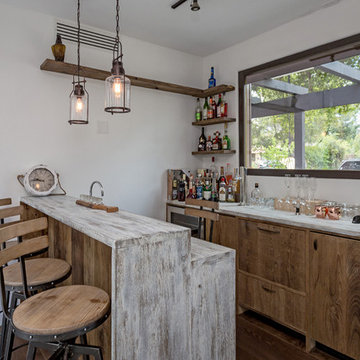
Our latest new residential project in Los Altos, where wooden beams play a dramatic warm contrast with the rest of the white interior. A rustic style Bar inside this luxury home
Architect: M Designs Architects - Malika Junaid
Contractor: MB Construction - Ben Macias
Interior Design: M Designs Architects - Malika Junaid
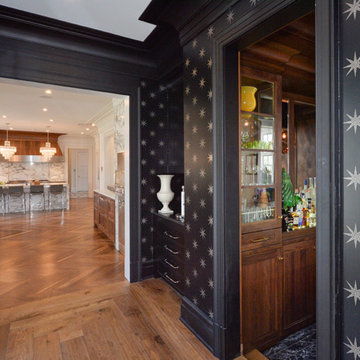
Aménagement d'un bar de salon avec évier parallèle classique en bois brun de taille moyenne avec un placard à porte shaker, un plan de travail en bois, une crédence miroir et un sol en bois brun.
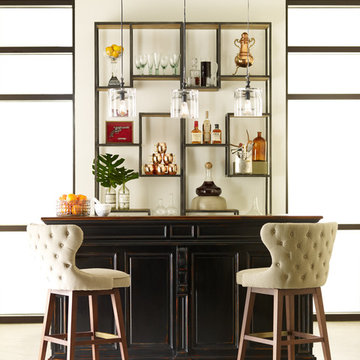
Idées déco pour un bar de salon parallèle éclectique en bois foncé de taille moyenne avec des tabourets, un placard avec porte à panneau encastré, un plan de travail en bois et sol en béton ciré.

This transitional home in Lower Kennydale was designed to take advantage of all the light the area has to offer. Window design and layout is something we take pride in here at Signature Custom Homes. Some areas we love; the wine rack in the dining room, flat panel cabinets, waterfall quartz countertops, stainless steel appliances, and tiger hardwood flooring.
Photography: Layne Freedle
Idées déco de bars de salon parallèles avec un plan de travail en bois
1