Idées déco de bars de salon parallèles avec un plan de travail en onyx
Trier par :
Budget
Trier par:Populaires du jour
1 - 20 sur 63 photos
1 sur 3
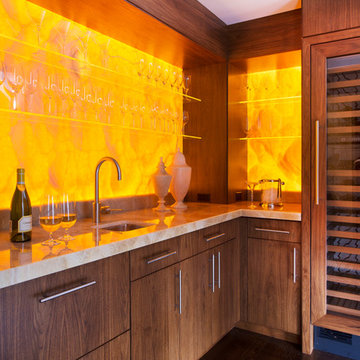
When United Marble Fabricators was hired by builders Adams & Beasley Associates to furnish, fabricate, and install all of the stone and tile in this unique two-story penthouse within the Four Seasons in Boston’s Back
Bay, the immediate focus of nearly all parties involved was more on the stunning views of Boston Common than of the stone and tile surfaces that would eventually adorn the kitchen and bathrooms. That entire focus,
however, would quickly shift to the meticulously designed first floor wet bar nestled into the corner of the two-story living room.
Lewis Interiors and Adams & Beasley Associates designed a wet bar that would attract attention, specifying ¾ inch Honey Onyx for the bar countertop and full-height backsplash. LED panels would be installed
behind the backsplash to illuminate the entire surface without creating
any “hot spots” traditionally associated with backlighting of natural stone.
As the design process evolved, it was decided that the originally specified
glass shelves with wood nosing would be replaced with PPG Starphire
ultra-clear glass that was to be rabbeted into the ¾ inch onyx backsplash
so that the floating shelves would appear to be glowing as they floated,
uninterrupted by moldings of any other materials.
The team first crafted and installed the backsplash, which was fabricated
from shop drawings, delivered to the 15th floor by elevator, and installed
prior to any base cabinetry. The countertops were fabricated with a 2 inch
mitered edge with an eased edge profile, and a 4 inch backsplash was
installed to meet the illuminated full-height backsplash.
The spirit of collaboration was alive and well on this project as the skilled
fabricators and installers of both stone and millwork worked interdependently
with the singular goal of a striking wet bar that would captivate any and
all guests of this stunning penthouse unit and rival the sweeping views of
Boston Common

Remodeled dining room - now a luxury home bar.
Cette image montre un grand bar de salon avec évier parallèle chalet avec un évier encastré, un placard à porte shaker, des portes de placard grises, un plan de travail en onyx, une crédence grise, une crédence en dalle métallique, un sol en carrelage de porcelaine, un sol gris et un plan de travail multicolore.
Cette image montre un grand bar de salon avec évier parallèle chalet avec un évier encastré, un placard à porte shaker, des portes de placard grises, un plan de travail en onyx, une crédence grise, une crédence en dalle métallique, un sol en carrelage de porcelaine, un sol gris et un plan de travail multicolore.

Exemple d'un bar de salon parallèle moderne de taille moyenne avec des tabourets, des portes de placard noires, un plan de travail en onyx, parquet peint, un sol noir et un placard sans porte.

Idée de décoration pour un bar de salon parallèle design en bois clair de taille moyenne avec des tabourets, un placard à porte plane, un plan de travail en onyx, une crédence beige, une crédence en dalle de pierre, un sol en carrelage de céramique et un sol beige.

Photos by Dana Hoff
Idées déco pour un bar de salon parallèle contemporain en bois brun de taille moyenne avec des tabourets, un évier encastré, un placard à porte plane, un plan de travail en onyx, une crédence beige, une crédence en carrelage de pierre, un sol en bois brun, un sol marron et un plan de travail gris.
Idées déco pour un bar de salon parallèle contemporain en bois brun de taille moyenne avec des tabourets, un évier encastré, un placard à porte plane, un plan de travail en onyx, une crédence beige, une crédence en carrelage de pierre, un sol en bois brun, un sol marron et un plan de travail gris.

Nestled in the heart of Los Angeles, just south of Beverly Hills, this two story (with basement) contemporary gem boasts large ipe eaves and other wood details, warming the interior and exterior design. The rear indoor-outdoor flow is perfection. An exceptional entertaining oasis in the middle of the city. Photo by Lynn Abesera
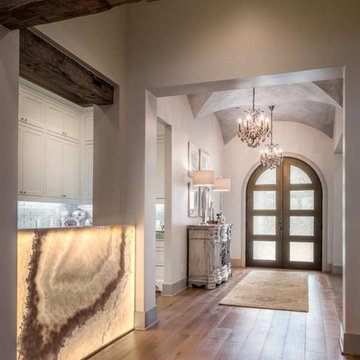
Exemple d'un grand bar de salon avec évier parallèle chic avec un placard à porte shaker, des portes de placard blanches, un plan de travail en onyx, une crédence blanche, une crédence en carreau de verre et parquet clair.
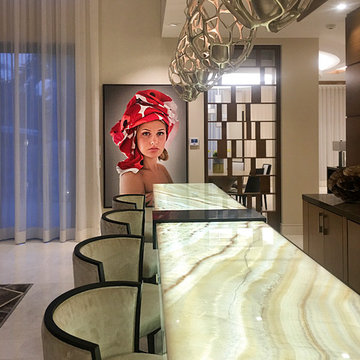
In this custom illuminated onyx bar topped with three-dimensional open cage-like pendants Equilibrium Interior Design created contrast and a focal point using richly colored oil painting.
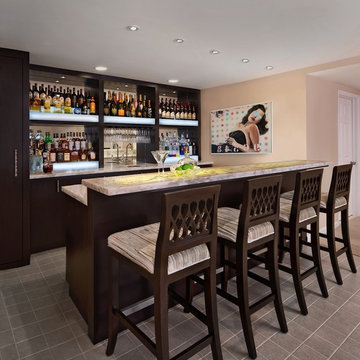
Aménagement d'un bar de salon parallèle classique en bois foncé avec des tabourets, un évier encastré, un placard à porte plane, un plan de travail en onyx, un sol en carrelage de céramique, une crédence miroir et un sol gris.
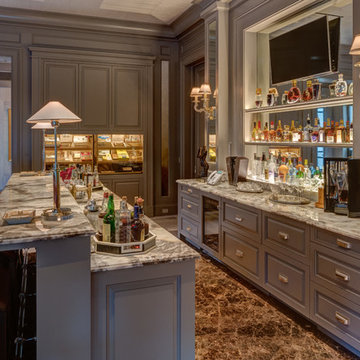
The Bar is the perfect bar set up with Black Storm onyx countertops and marble floors, a commercial humidor, a smoke extraction system, a large sitting area for watching sports and an outsized banquet. The walls are paneled or have a hand painted foil wall covering.
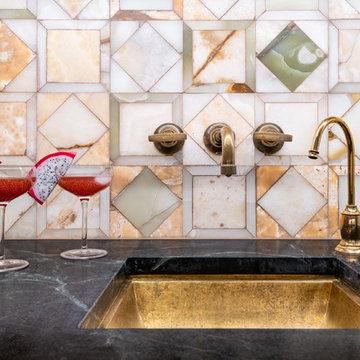
Washington DC - Sleek Modern Home - Kitchen Design by #JenniferGilmer and #Meghan4JenniferGilmer in Washington, D.C Photography by Keith Miller Keiana Photography http://www.gilmerkitchens.com/portfolio-2/#
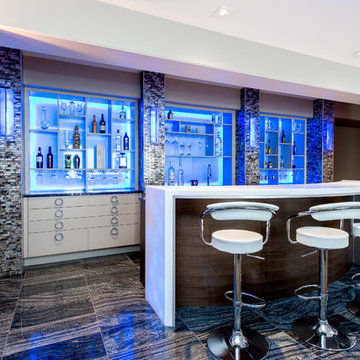
From the white bar stools to the blue interior cabinet lighting, everything about this bar says contemporary.
Redl Kitchens
156 Jessop Avenue
Saskatoon, SK S7N 1Y4
10341-124th Street
Edmonton, AB T5N 3W1
1733 McAra St
Regina, SK, S4N 6H5
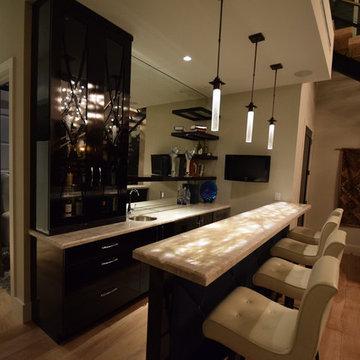
Jessa Andre Studios
Idée de décoration pour un bar de salon parallèle design en bois foncé de taille moyenne avec des tabourets, un évier encastré, un placard à porte plane, un plan de travail en onyx, une crédence miroir et parquet clair.
Idée de décoration pour un bar de salon parallèle design en bois foncé de taille moyenne avec des tabourets, un évier encastré, un placard à porte plane, un plan de travail en onyx, une crédence miroir et parquet clair.
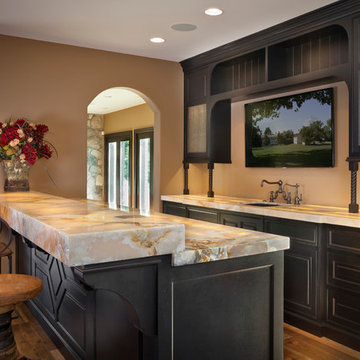
Don Schulte Photography
Réalisation d'un bar de salon parallèle chalet en bois foncé de taille moyenne avec un évier encastré, un placard avec porte à panneau surélevé, un plan de travail en onyx et un sol en bois brun.
Réalisation d'un bar de salon parallèle chalet en bois foncé de taille moyenne avec un évier encastré, un placard avec porte à panneau surélevé, un plan de travail en onyx et un sol en bois brun.
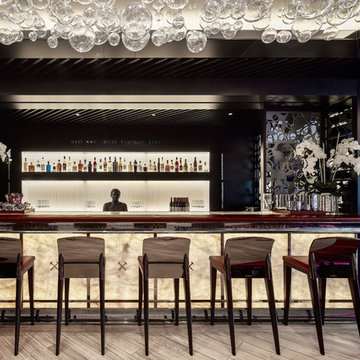
A private bar with bespoke hand made chandelier, backlit crystal stone bar front and bespoke backlit art glass 'curtaining'
Aménagement d'un grand bar de salon avec évier parallèle contemporain en bois foncé avec un évier intégré, un placard à porte plane, un plan de travail en onyx, une crédence blanche, une crédence en feuille de verre, un sol en carrelage de céramique, un sol gris et un plan de travail blanc.
Aménagement d'un grand bar de salon avec évier parallèle contemporain en bois foncé avec un évier intégré, un placard à porte plane, un plan de travail en onyx, une crédence blanche, une crédence en feuille de verre, un sol en carrelage de céramique, un sol gris et un plan de travail blanc.
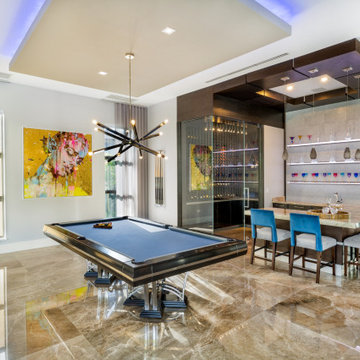
Réalisation d'un bar de salon avec évier parallèle minimaliste en bois foncé de taille moyenne avec un évier encastré, des étagères flottantes, un plan de travail en onyx, une crédence grise, un sol en marbre et un plan de travail beige.
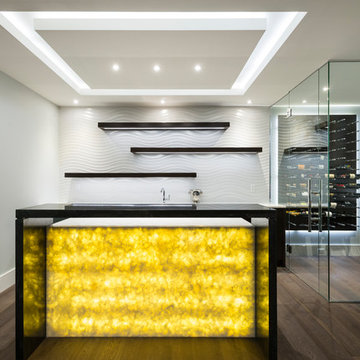
The objective was to create a warm neutral space to later customize to a specific colour palate/preference of the end user for this new construction home being built to sell. A high-end contemporary feel was requested to attract buyers in the area. An impressive kitchen that exuded high class and made an impact on guests as they entered the home, without being overbearing. The space offers an appealing open floorplan conducive to entertaining with indoor-outdoor flow.
Due to the spec nature of this house, the home had to remain appealing to the builder, while keeping a broad audience of potential buyers in mind. The challenge lay in creating a unique look, with visually interesting materials and finishes, while not being so unique that potential owners couldn’t envision making it their own. The focus on key elements elevates the look, while other features blend and offer support to these striking components. As the home was built for sale, profitability was important; materials were sourced at best value, while retaining high-end appeal. Adaptations to the home’s original design plan improve flow and usability within the kitchen-greatroom. The client desired a rich dark finish. The chosen colours tie the kitchen to the rest of the home (creating unity as combination, colours and materials, is repeated throughout).
Photos- Paul Grdina
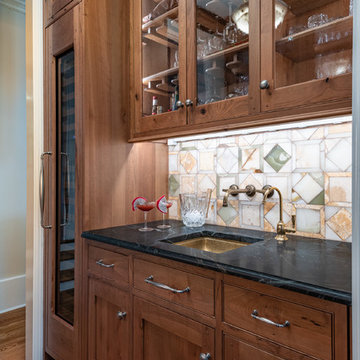
Washington DC - Sleek Modern Home - Kitchen Design by #JenniferGilmer and #Meghan4JenniferGilmer in Washington, D.C Photography by Keith Miller Keiana Photography http://www.gilmerkitchens.com/portfolio-2/#
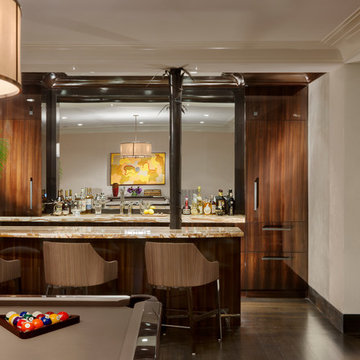
Exemple d'un bar de salon parallèle chic en bois foncé de taille moyenne avec des tabourets, un placard à porte plane, un plan de travail en onyx et parquet foncé.
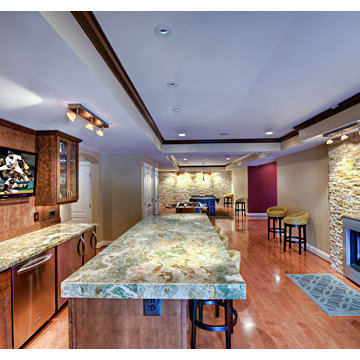
A striking onyx countertop becomes the focal point of the basement bar. Combined with with natural stone, rich woods, and bold colors, the basement has a transitional feel.
Idées déco de bars de salon parallèles avec un plan de travail en onyx
1