Idées déco de bars de salon parallèles avec un plan de travail en stratifié
Trier par :
Budget
Trier par:Populaires du jour
1 - 20 sur 84 photos
1 sur 3

Wine is one of the few things in life that improves with age.
But it can also rapidly deteriorate. The three factors that have the most direct impact on a wine's condition are light, humidity and temperature. Because wine can often be expensive and often appreciate in value, security is another issue.
This basement-remodeling project began with ensuring the quality and security of the owner’s wine collection. Even more important, the remodeled basement had to become an inviting place for entertaining family and friends.
A wet bar/entertainment area became the centerpiece of the design. Cherry wood cabinets and stainless steel appliances complement the counter tops, which are made with a special composite material and designed for bar glassware - softer to the touch than granite.
Unused space below the stairway was turned into a secure wine storage room, and another cherry wood cabinet holds 300 bottles of wine in a humidity and temperature controlled refrigeration unit.
The basement remodeling project also includes an entertainment center and cozy fireplace. The basement-turned-entertainment room is controlled with a two-zone heating system to moderate both temperature and humidity.
To infuse a nautical theme a custom stairway post was created to simulate the mast from a 1905 vintage sailboat. The mast/post was hand-crafted from mahogany and steel banding.

Idée de décoration pour un petit bar de salon avec évier parallèle en bois foncé avec un évier posé, un placard à porte shaker, un plan de travail en stratifié, une crédence blanche, une crédence en marbre et un sol gris.
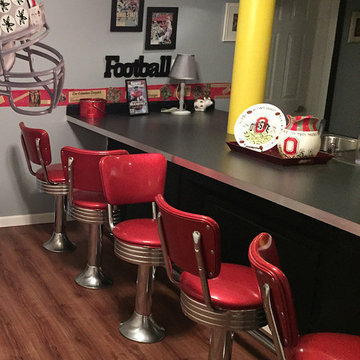
Idée de décoration pour un bar de salon parallèle bohème de taille moyenne avec des tabourets, un plan de travail en stratifié, un sol en bois brun et un sol marron.

Idées déco pour un grand bar de salon avec évier parallèle campagne en bois foncé avec un évier posé, un placard avec porte à panneau encastré, une crédence en feuille de verre, un sol en carrelage de céramique, un sol multicolore, un plan de travail gris et un plan de travail en stratifié.
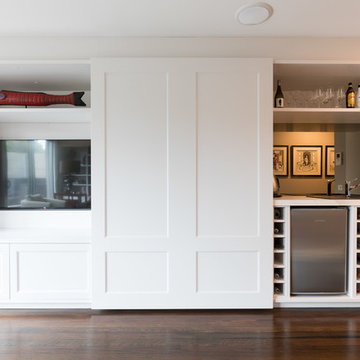
Stu Morley
Cette photo montre un grand bar de salon avec évier parallèle éclectique avec un évier posé, un placard avec porte à panneau encastré, des portes de placard blanches, un plan de travail en stratifié, une crédence beige, une crédence miroir et parquet foncé.
Cette photo montre un grand bar de salon avec évier parallèle éclectique avec un évier posé, un placard avec porte à panneau encastré, des portes de placard blanches, un plan de travail en stratifié, une crédence beige, une crédence miroir et parquet foncé.
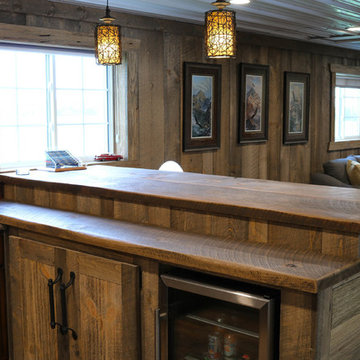
This was a bar in the mezzanine of a car shop!
Cette image montre un bar de salon parallèle chalet en bois clair de taille moyenne avec des tabourets, un évier posé, un placard avec porte à panneau surélevé, un plan de travail en stratifié, une crédence en bois et un plan de travail gris.
Cette image montre un bar de salon parallèle chalet en bois clair de taille moyenne avec des tabourets, un évier posé, un placard avec porte à panneau surélevé, un plan de travail en stratifié, une crédence en bois et un plan de travail gris.
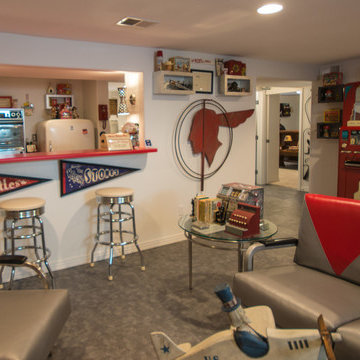
Basement bar and entertainment space.
All photos in this album by Waves End Services, LLC.
Architect: LGA Studios, Colorado Springs, CO
Cette image montre un grand bar de salon parallèle traditionnel avec des tabourets, un placard à porte plane, des portes de placard blanches, un plan de travail en stratifié et un sol en linoléum.
Cette image montre un grand bar de salon parallèle traditionnel avec des tabourets, un placard à porte plane, des portes de placard blanches, un plan de travail en stratifié et un sol en linoléum.
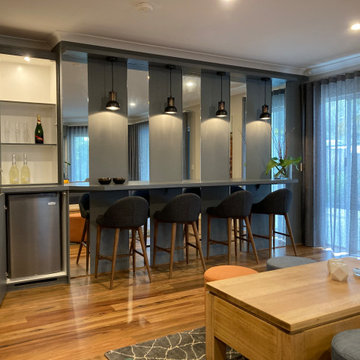
What is a bar without a cabinet and consealed bar fridge? I am certain by now our clients have fully stocked their new bar cabinet! Floor to shelf strip mirror effect, is what transformed the ones lifeless wall, to the life of the party! Mirrors give the room the feel of infinity whilst reflecting attractive aspects of the room. Shelf above is placed at the same height as curtain, unifying the room further and providing an opportunity for these funky pendant lights over the counter.
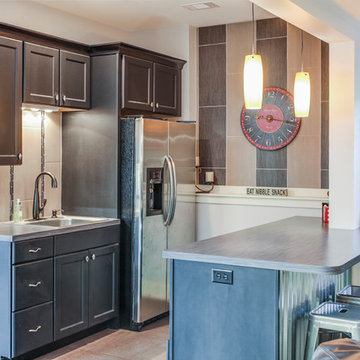
This craftsman home is built for a car fanatic and has a four car garage and a three car garage below. The house also takes advantage of the elevation to sneak a gym into the basement of the home, complete with climbing wall!
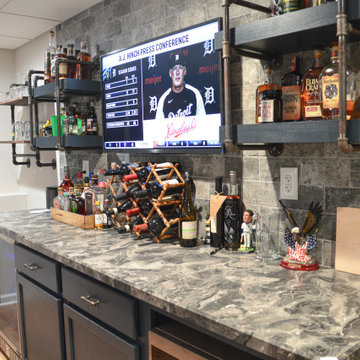
Exemple d'un bar de salon parallèle chic de taille moyenne avec des tabourets, un évier encastré, des étagères flottantes, des portes de placard bleues, un plan de travail en stratifié, un sol en vinyl et un sol beige.
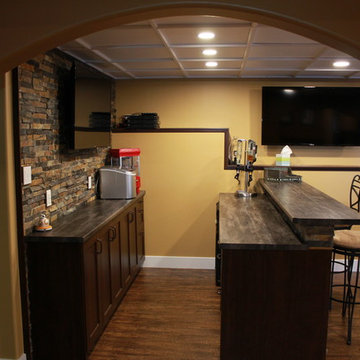
Aménagement d'un bar de salon parallèle montagne en bois foncé de taille moyenne avec des tabourets, aucun évier ou lavabo, un placard à porte shaker, un plan de travail en stratifié, une crédence multicolore, une crédence en carrelage de pierre et un sol en bois brun.
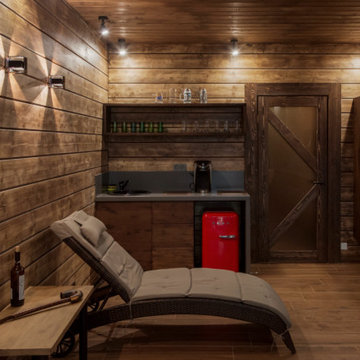
Мужская зона отдыха, домашний бар и чилаут у сауны
Cette photo montre un bar de salon avec évier parallèle en bois foncé de taille moyenne avec un évier posé, un placard à porte plane, un plan de travail en stratifié, une crédence grise, un sol en carrelage de porcelaine, un sol marron et un plan de travail gris.
Cette photo montre un bar de salon avec évier parallèle en bois foncé de taille moyenne avec un évier posé, un placard à porte plane, un plan de travail en stratifié, une crédence grise, un sol en carrelage de porcelaine, un sol marron et un plan de travail gris.
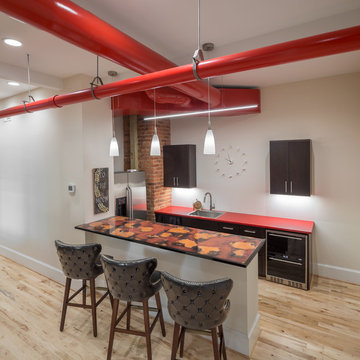
Bar
Réalisation d'un bar de salon parallèle minimaliste de taille moyenne avec des tabourets, un évier posé, un placard à porte plane, des portes de placard noires, parquet clair, un sol beige et un plan de travail en stratifié.
Réalisation d'un bar de salon parallèle minimaliste de taille moyenne avec des tabourets, un évier posé, un placard à porte plane, des portes de placard noires, parquet clair, un sol beige et un plan de travail en stratifié.
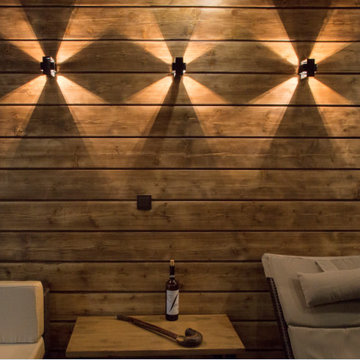
Мужская зона отдыха, домашний бар и чилаут у сауны
Cette photo montre un bar de salon avec évier parallèle en bois foncé de taille moyenne avec un évier posé, un placard à porte plane, un plan de travail en stratifié, une crédence grise, un sol en carrelage de porcelaine, un sol marron et un plan de travail gris.
Cette photo montre un bar de salon avec évier parallèle en bois foncé de taille moyenne avec un évier posé, un placard à porte plane, un plan de travail en stratifié, une crédence grise, un sol en carrelage de porcelaine, un sol marron et un plan de travail gris.
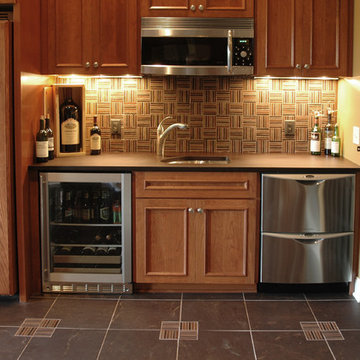
A wet bar/entertainment area became the centerpiece of the design. Cherry wood cabinets and stainless steel appliances complement the counter tops, which are made with a special composite material and designed for bar glassware - softer to the touch than granite.
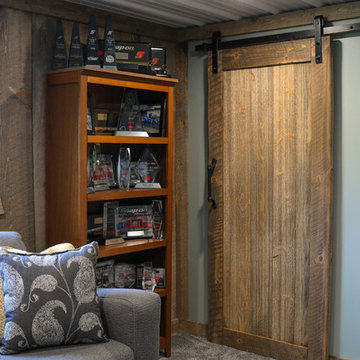
This was a bar in the mezzanine of a car shop!
Idées déco pour un bar de salon parallèle montagne en bois clair de taille moyenne avec des tabourets, un évier posé, un placard avec porte à panneau surélevé, un plan de travail en stratifié, une crédence en bois et un plan de travail gris.
Idées déco pour un bar de salon parallèle montagne en bois clair de taille moyenne avec des tabourets, un évier posé, un placard avec porte à panneau surélevé, un plan de travail en stratifié, une crédence en bois et un plan de travail gris.
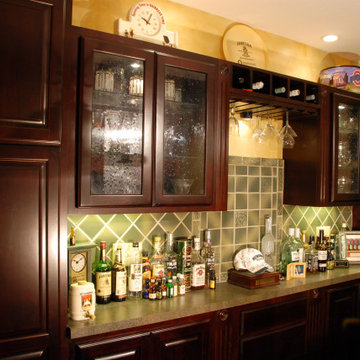
Irish pub style basement home bar.
Dark rich wood custom cabinets wood countertop bar.
Réalisation d'un grand bar de salon parallèle tradition en bois foncé avec des tabourets, un évier posé, un placard avec porte à panneau surélevé, un plan de travail en stratifié, une crédence multicolore, une crédence en céramique et un plan de travail marron.
Réalisation d'un grand bar de salon parallèle tradition en bois foncé avec des tabourets, un évier posé, un placard avec porte à panneau surélevé, un plan de travail en stratifié, une crédence multicolore, une crédence en céramique et un plan de travail marron.
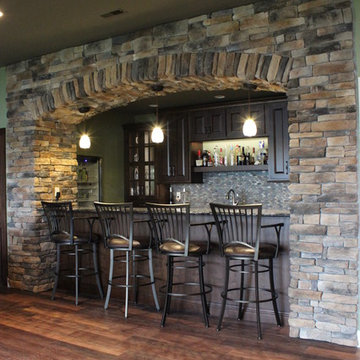
Cette photo montre un bar de salon avec évier parallèle chic en bois foncé de taille moyenne avec un évier posé, un placard avec porte à panneau surélevé, un plan de travail en stratifié et plan de travail noir.
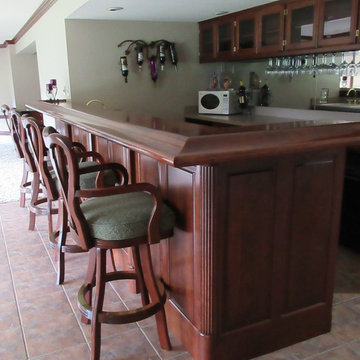
Top of the line wooden bar, has oven, refrigerator, microwave, ice maker and sink, as well as, glass front cabinets, mirrored back splash, and slotted wine glass tracks. We removed numerous sporting accessories from the counter-tops, to de-personalize and de-clutter the area.
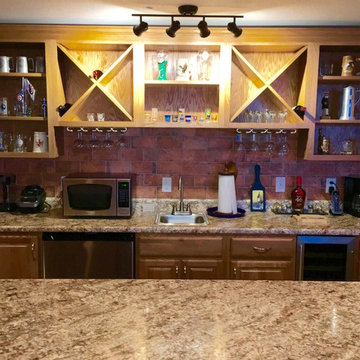
This home is located on the golf course. There is no better place to stop midway through a round of golf than your own bar.
Idées déco pour un petit bar de salon parallèle classique en bois brun avec des tabourets, un évier posé, un placard avec porte à panneau surélevé, un plan de travail en stratifié, une crédence rouge et une crédence en céramique.
Idées déco pour un petit bar de salon parallèle classique en bois brun avec des tabourets, un évier posé, un placard avec porte à panneau surélevé, un plan de travail en stratifié, une crédence rouge et une crédence en céramique.
Idées déco de bars de salon parallèles avec un plan de travail en stratifié
1