Idées déco de bars de salon parallèles avec un plan de travail gris
Trier par :
Budget
Trier par:Populaires du jour
1 - 20 sur 547 photos
1 sur 3

This creative walkway is made usable right off the kitchen where extra storage, wine cooler and bar space are the highlights. Library ladder helps makes those various bar items more accessible.

This small but practical bar packs a bold design punch. It's complete with wine refrigerator, icemaker, a liquor storage cabinet pullout and a bar sink. LED lighting provides shimmer to the glass cabinets and metallic backsplash tile, while a glass and gold chandelier adds drama. Quartz countertops provide ease in cleaning and peace of mind against wine stains. The arched entry ways lead to the kitchen and dining areas, while the opening to the hallway provides the perfect place to walk up and converse at the bar.

Réalisation d'un bar de salon parallèle champêtre en bois brun avec un évier encastré, un placard à porte plane, une crédence grise, une crédence en mosaïque, un sol gris et un plan de travail gris.

Cherry Wet Bar
Idée de décoration pour un bar de salon parallèle champêtre en bois brun de taille moyenne avec des tabourets, un évier encastré, un placard à porte plane, un plan de travail en quartz modifié, un sol en brique, un sol beige et un plan de travail gris.
Idée de décoration pour un bar de salon parallèle champêtre en bois brun de taille moyenne avec des tabourets, un évier encastré, un placard à porte plane, un plan de travail en quartz modifié, un sol en brique, un sol beige et un plan de travail gris.
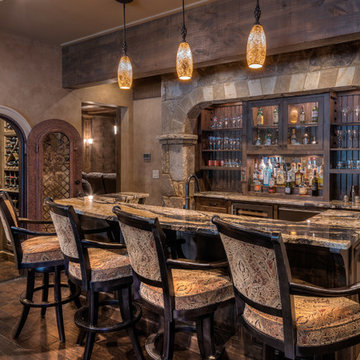
James Harris
Cette photo montre un grand bar de salon parallèle montagne en bois foncé avec un placard avec porte à panneau surélevé, parquet foncé, un sol marron et un plan de travail gris.
Cette photo montre un grand bar de salon parallèle montagne en bois foncé avec un placard avec porte à panneau surélevé, parquet foncé, un sol marron et un plan de travail gris.

This transitional timber frame home features a wrap-around porch designed to take advantage of its lakeside setting and mountain views. Natural stone, including river rock, granite and Tennessee field stone, is combined with wavy edge siding and a cedar shingle roof to marry the exterior of the home with it surroundings. Casually elegant interiors flow into generous outdoor living spaces that highlight natural materials and create a connection between the indoors and outdoors.
Photography Credit: Rebecca Lehde, Inspiro 8 Studios
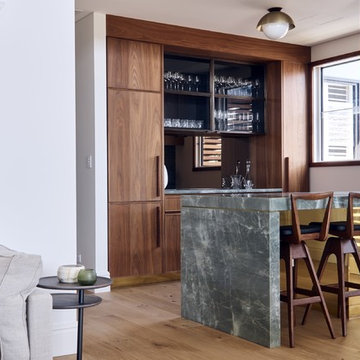
Drew Wheeler
Idées déco pour un bar de salon parallèle contemporain en bois foncé avec des tabourets, un placard à porte plane, un sol en bois brun, un sol marron et un plan de travail gris.
Idées déco pour un bar de salon parallèle contemporain en bois foncé avec des tabourets, un placard à porte plane, un sol en bois brun, un sol marron et un plan de travail gris.

Stylish wet bar built for entertaining. This space has everything you need including a wine refrigerator, bar sink, plenty of cabinet space, marble countertops, sliding barn doors and a lockable wine-closet

The natural walnut wood creates a gorgeous focal wall, while the high gloss acrylic finish on the island complements the veining in the thick natural stone countertops. The navy finished bar lends a nice pop of color in the space.

We designed this kitchen using Plain & Fancy custom cabinetry with natural walnut and white pain finishes. The extra large island includes the sink and marble countertops. The matching marble backsplash features hidden spice shelves behind a mobile layer of solid marble. The cabinet style and molding details were selected to feel true to a traditional home in Greenwich, CT. In the adjacent living room, the built-in white cabinetry showcases matching walnut backs to tie in with the kitchen. The pantry encompasses space for a bar and small desk area. The light blue laundry room has a magnetized hanger for hang-drying clothes and a folding station. Downstairs, the bar kitchen is designed in blue Ultracraft cabinetry and creates a space for drinks and entertaining by the pool table. This was a full-house project that touched on all aspects of the ways the homeowners live in the space.

Photos by Dana Hoff
Idées déco pour un bar de salon parallèle contemporain en bois brun de taille moyenne avec des tabourets, un évier encastré, un placard à porte plane, un plan de travail en onyx, une crédence beige, une crédence en carrelage de pierre, un sol en bois brun, un sol marron et un plan de travail gris.
Idées déco pour un bar de salon parallèle contemporain en bois brun de taille moyenne avec des tabourets, un évier encastré, un placard à porte plane, un plan de travail en onyx, une crédence beige, une crédence en carrelage de pierre, un sol en bois brun, un sol marron et un plan de travail gris.

Exemple d'un bar de salon parallèle tendance avec des tabourets, un évier posé, un placard à porte shaker, des portes de placard bleues, une crédence grise, un sol gris et un plan de travail gris.
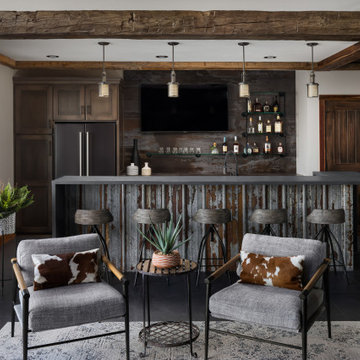
Aménagement d'un bar de salon parallèle campagne de taille moyenne avec des tabourets, un plan de travail en béton, une crédence grise, un sol noir et un plan de travail gris.
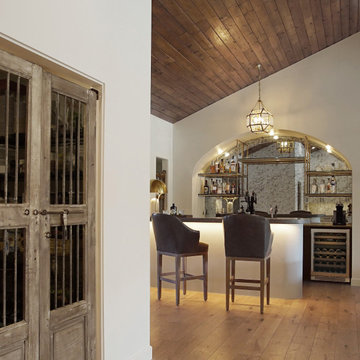
Heather Ryan, Interior Designer
H. Ryan Studio - Scottsdale, AZ
www.hryanstudio.com
Inspiration pour un bar de salon avec évier parallèle minimaliste avec un évier encastré, des portes de placard noires, un plan de travail en calcaire, une crédence miroir, un sol en bois brun, un sol marron et un plan de travail gris.
Inspiration pour un bar de salon avec évier parallèle minimaliste avec un évier encastré, des portes de placard noires, un plan de travail en calcaire, une crédence miroir, un sol en bois brun, un sol marron et un plan de travail gris.

Connie Anderson
Exemple d'un très grand bar de salon avec évier parallèle chic avec aucun évier ou lavabo, un placard avec porte à panneau encastré, des portes de placard grises, plan de travail en marbre, une crédence blanche, une crédence en carrelage métro, parquet clair, un sol marron et un plan de travail gris.
Exemple d'un très grand bar de salon avec évier parallèle chic avec aucun évier ou lavabo, un placard avec porte à panneau encastré, des portes de placard grises, plan de travail en marbre, une crédence blanche, une crédence en carrelage métro, parquet clair, un sol marron et un plan de travail gris.
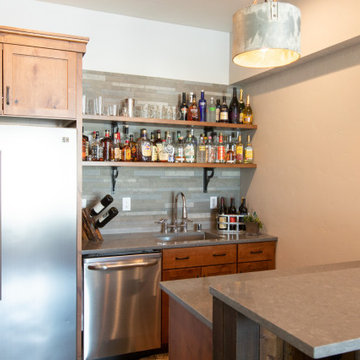
Functional, beautiful, and hard-wearing surfaces are the name of the game in this basement bar. The dark-stained barn wood bar back will hold its own against the inevitable shoe scuffs of guests. The slate back splash tiles and galvanized metal pendant lights are built to last while holding up to years of use.
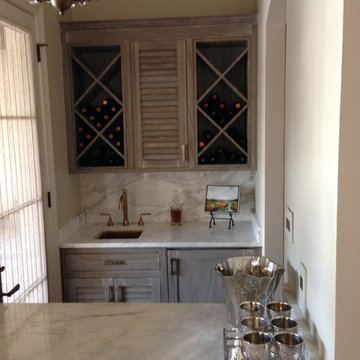
Spanish cedar cabinets with faux finish to look like white washed cypress, Milferd Perez (faux finisher)
Réalisation d'un petit bar de salon avec évier parallèle tradition en bois brun avec un placard à porte shaker, un évier encastré, plan de travail en marbre, une crédence grise, une crédence en marbre et un plan de travail gris.
Réalisation d'un petit bar de salon avec évier parallèle tradition en bois brun avec un placard à porte shaker, un évier encastré, plan de travail en marbre, une crédence grise, une crédence en marbre et un plan de travail gris.
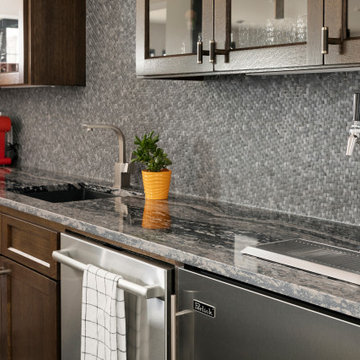
Bring your entertaining to a new level with a built-in beer tap in your custom wet bar.
Idée de décoration pour un grand bar de salon parallèle tradition avec un évier encastré, un placard à porte plane, des portes de placard marrons, un plan de travail en quartz modifié, une crédence grise, une crédence en céramique et un plan de travail gris.
Idée de décoration pour un grand bar de salon parallèle tradition avec un évier encastré, un placard à porte plane, des portes de placard marrons, un plan de travail en quartz modifié, une crédence grise, une crédence en céramique et un plan de travail gris.
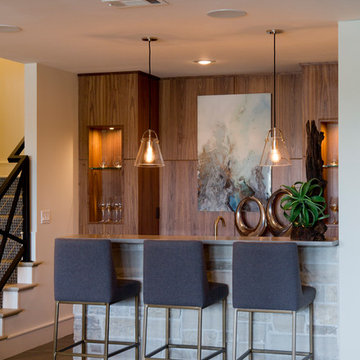
Inspiration pour un grand bar de salon parallèle design en bois brun avec des tabourets et un plan de travail gris.
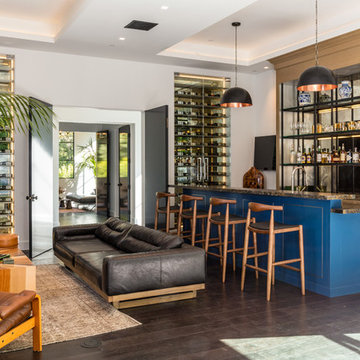
Cette image montre un bar de salon avec évier parallèle traditionnel avec un placard à porte plane, des portes de placard bleues, une crédence miroir, parquet foncé, un sol marron et un plan de travail gris.
Idées déco de bars de salon parallèles avec un plan de travail gris
1