Idées déco de bars de salon parallèles avec une crédence en céramique
Trier par :
Budget
Trier par:Populaires du jour
1 - 20 sur 400 photos
1 sur 3
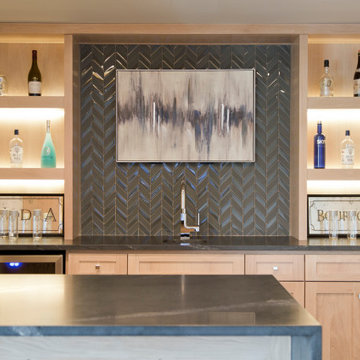
Exemple d'un grand bar de salon parallèle en bois clair avec des tabourets, un évier encastré, un placard avec porte à panneau encastré, un plan de travail en granite, une crédence noire, une crédence en céramique, parquet clair, un sol marron et plan de travail noir.

Our design team wanted to achieve a Pacific Northwest transitional contemporary home with a bit of nautical feel to the exterior. We mixed organic elements throughout the house to tie the look all together, along with white cabinets in the kitchen. We hope you enjoy the interior trim details we added on columns and in our tub surrounds. We took extra care on our stair system with a wrought iron accent along the top.
Photography: Layne Freedle

Wine is one of the few things in life that improves with age.
But it can also rapidly deteriorate. The three factors that have the most direct impact on a wine's condition are light, humidity and temperature. Because wine can often be expensive and often appreciate in value, security is another issue.
This basement-remodeling project began with ensuring the quality and security of the owner’s wine collection. Even more important, the remodeled basement had to become an inviting place for entertaining family and friends.
A wet bar/entertainment area became the centerpiece of the design. Cherry wood cabinets and stainless steel appliances complement the counter tops, which are made with a special composite material and designed for bar glassware - softer to the touch than granite.
Unused space below the stairway was turned into a secure wine storage room, and another cherry wood cabinet holds 300 bottles of wine in a humidity and temperature controlled refrigeration unit.
The basement remodeling project also includes an entertainment center and cozy fireplace. The basement-turned-entertainment room is controlled with a two-zone heating system to moderate both temperature and humidity.
To infuse a nautical theme a custom stairway post was created to simulate the mast from a 1905 vintage sailboat. The mast/post was hand-crafted from mahogany and steel banding.
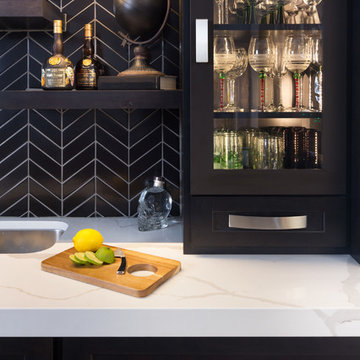
Photo Credit: Studio Three Beau
Cette image montre un petit bar de salon avec évier parallèle design avec un évier encastré, un placard avec porte à panneau encastré, des portes de placard noires, un plan de travail en quartz modifié, une crédence noire, une crédence en céramique, un sol en carrelage de porcelaine, un sol marron et un plan de travail blanc.
Cette image montre un petit bar de salon avec évier parallèle design avec un évier encastré, un placard avec porte à panneau encastré, des portes de placard noires, un plan de travail en quartz modifié, une crédence noire, une crédence en céramique, un sol en carrelage de porcelaine, un sol marron et un plan de travail blanc.

Builder: Copper Creek, LLC
Architect: David Charlez Designs
Interior Design: Bria Hammel Interiors
Photo Credit: Spacecrafting
Idée de décoration pour un petit bar de salon avec évier parallèle tradition avec un évier posé, des portes de placard blanches, un plan de travail en quartz, une crédence blanche, une crédence en céramique, un sol en carrelage de céramique, un sol marron et un plan de travail gris.
Idée de décoration pour un petit bar de salon avec évier parallèle tradition avec un évier posé, des portes de placard blanches, un plan de travail en quartz, une crédence blanche, une crédence en céramique, un sol en carrelage de céramique, un sol marron et un plan de travail gris.

Idées déco pour un bar de salon avec évier parallèle bord de mer de taille moyenne avec un évier encastré, un placard à porte shaker, des portes de placard grises, plan de travail en marbre, une crédence grise, une crédence en céramique, un sol en carrelage de porcelaine, un sol gris et un plan de travail blanc.

The newly created dry bar sits in the previous kitchen space, which connects the original formal dining room with the addition that is home to the new kitchen. A great spot for entertaining.

Idée de décoration pour un bar de salon parallèle tradition de taille moyenne avec un évier encastré, un placard à porte affleurante, des portes de placard blanches, un plan de travail en quartz modifié, une crédence blanche, une crédence en céramique, parquet foncé, un sol marron et un plan de travail blanc.

This 600-bottle plus cellar is the perfect accent to a crazy cool basement remodel. Just off the wet bar and entertaining area, it's perfect for those who love to drink wine with friends. Featuring VintageView Wall Series racks (with Floor to Ceiling Frames) in brushed nickel finish.

John Shum, Destination Eichler
Réalisation d'un bar de salon parallèle vintage en bois brun de taille moyenne avec un évier encastré, un placard à porte plane, un plan de travail en quartz modifié, une crédence multicolore, une crédence en céramique, un sol en carrelage de céramique et un sol gris.
Réalisation d'un bar de salon parallèle vintage en bois brun de taille moyenne avec un évier encastré, un placard à porte plane, un plan de travail en quartz modifié, une crédence multicolore, une crédence en céramique, un sol en carrelage de céramique et un sol gris.

Lower Level Wet Bar
Réalisation d'un bar de salon avec évier parallèle champêtre de taille moyenne avec un évier encastré, un placard à porte affleurante, des portes de placard noires, un plan de travail en quartz modifié, une crédence blanche, une crédence en céramique, un sol en carrelage de porcelaine, un sol gris et un plan de travail blanc.
Réalisation d'un bar de salon avec évier parallèle champêtre de taille moyenne avec un évier encastré, un placard à porte affleurante, des portes de placard noires, un plan de travail en quartz modifié, une crédence blanche, une crédence en céramique, un sol en carrelage de porcelaine, un sol gris et un plan de travail blanc.

Lower level wet bar in custom residence.
Inspiration pour un grand bar de salon parallèle traditionnel avec des tabourets, un évier posé, un placard avec porte à panneau encastré, des portes de placard blanches, un plan de travail en granite, une crédence multicolore, une crédence en céramique et un sol en carrelage de porcelaine.
Inspiration pour un grand bar de salon parallèle traditionnel avec des tabourets, un évier posé, un placard avec porte à panneau encastré, des portes de placard blanches, un plan de travail en granite, une crédence multicolore, une crédence en céramique et un sol en carrelage de porcelaine.

Modern Home Bar with Metal cabinet in lay, custom ceiling mounted shelving, floor to ceiling tile, recessed accent lighting and custom millwork. Floor dug out to include custom walk-over wine storage
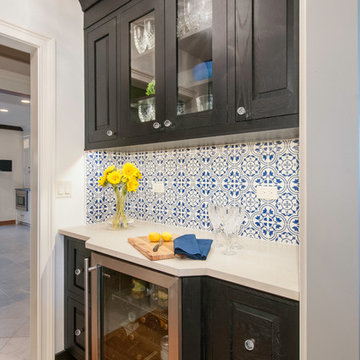
A Galley home bar redesigned in style!
Réalisation d'un petit bar de salon avec évier parallèle tradition avec un évier encastré, un placard avec porte à panneau surélevé, des portes de placard noires, un plan de travail en quartz modifié, une crédence bleue, une crédence en céramique, un sol en bois brun, un sol marron et un plan de travail blanc.
Réalisation d'un petit bar de salon avec évier parallèle tradition avec un évier encastré, un placard avec porte à panneau surélevé, des portes de placard noires, un plan de travail en quartz modifié, une crédence bleue, une crédence en céramique, un sol en bois brun, un sol marron et un plan de travail blanc.

Walnut wet bar with granite countertops, walnut floating shelves, tile back splash, gold brushed lighting, matte black sink and hardware.
Cette image montre un bar de salon avec évier parallèle design avec un évier encastré, un placard à porte plane, des portes de placard marrons, un plan de travail en quartz, une crédence blanche, une crédence en céramique, parquet clair, un sol marron et un plan de travail blanc.
Cette image montre un bar de salon avec évier parallèle design avec un évier encastré, un placard à porte plane, des portes de placard marrons, un plan de travail en quartz, une crédence blanche, une crédence en céramique, parquet clair, un sol marron et un plan de travail blanc.

New build dreams always require a clear design vision and this 3,650 sf home exemplifies that. Our clients desired a stylish, modern aesthetic with timeless elements to create balance throughout their home. With our clients intention in mind, we achieved an open concept floor plan complimented by an eye-catching open riser staircase. Custom designed features are showcased throughout, combined with glass and stone elements, subtle wood tones, and hand selected finishes.
The entire home was designed with purpose and styled with carefully curated furnishings and decor that ties these complimenting elements together to achieve the end goal. At Avid Interior Design, our goal is to always take a highly conscious, detailed approach with our clients. With that focus for our Altadore project, we were able to create the desirable balance between timeless and modern, to make one more dream come true.

Seated Bar in basement, with quartz countertops, black shaker cabinets, beverage cooler, champagne bronze hardware, and black ceramic tile backsplash.
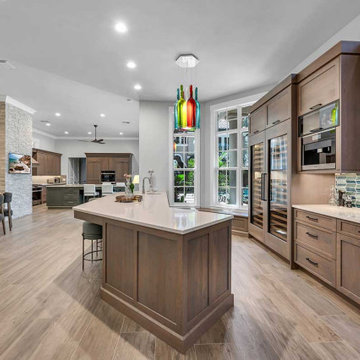
The previously underutilized formal dining room now serves as a welcoming home bar, while the former kitchen has been reimagined as a cozy casual dining area.
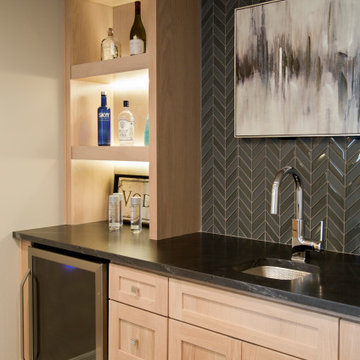
Idée de décoration pour un grand bar de salon parallèle en bois clair avec des tabourets, un évier encastré, un placard avec porte à panneau encastré, un plan de travail en granite, une crédence noire, une crédence en céramique, parquet clair, un sol marron et plan de travail noir.
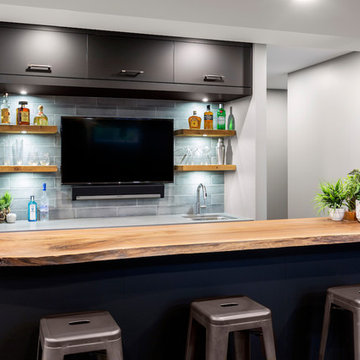
The rustic aesthetic and sophisticated edge of the main bar area was created using matte black bar cabinetry, concrete-look quartz counters, as well as a live edge wood countertop on the raised bar ledge.
Warm smoky hues were chosen for the walls and the dark elements throughout the rest of the space help to anchor the design and provide contrast and drama.
Idées déco de bars de salon parallèles avec une crédence en céramique
1