Idées déco de bars de salon parallèles campagne
Trier par :
Budget
Trier par:Populaires du jour
1 - 20 sur 199 photos
1 sur 3

Idées déco pour un grand bar de salon avec évier parallèle campagne en bois foncé avec un évier posé, un placard avec porte à panneau encastré, une crédence en feuille de verre, un sol en carrelage de céramique, un sol multicolore, un plan de travail gris et un plan de travail en stratifié.

Just adjacent to the media room is the home's wine bar area. The bar door rolls back to disclose wine storage for reds with the two refrig drawers just to the doors right house those drinks that need a chill.

Aménagement d'un bar de salon avec évier parallèle campagne en bois brun de taille moyenne avec un plan de travail en quartz, une crédence blanche, une crédence en carrelage métro, un sol en vinyl, un sol marron, un plan de travail blanc et un placard sans porte.

S. Wolf Photography
Lakeshore Living Magazine
Cette image montre un bar de salon avec évier parallèle rustique de taille moyenne avec un évier encastré, un placard à porte plane, des portes de placard grises, un plan de travail en quartz modifié, une crédence blanche, une crédence en carreau de ciment, parquet foncé, un sol marron et un plan de travail blanc.
Cette image montre un bar de salon avec évier parallèle rustique de taille moyenne avec un évier encastré, un placard à porte plane, des portes de placard grises, un plan de travail en quartz modifié, une crédence blanche, une crédence en carreau de ciment, parquet foncé, un sol marron et un plan de travail blanc.

Inspired by the majesty of the Northern Lights and this family's everlasting love for Disney, this home plays host to enlighteningly open vistas and playful activity. Like its namesake, the beloved Sleeping Beauty, this home embodies family, fantasy and adventure in their truest form. Visions are seldom what they seem, but this home did begin 'Once Upon a Dream'. Welcome, to The Aurora.

Custom wet bar with island featuring rustic wood beams and pendant lighting.
Idées déco pour un grand bar de salon parallèle campagne avec des tabourets, un évier encastré, un placard à porte shaker, des portes de placard noires, un plan de travail en quartz modifié, une crédence blanche, une crédence en carrelage métro, un sol en vinyl, un sol gris et un plan de travail blanc.
Idées déco pour un grand bar de salon parallèle campagne avec des tabourets, un évier encastré, un placard à porte shaker, des portes de placard noires, un plan de travail en quartz modifié, une crédence blanche, une crédence en carrelage métro, un sol en vinyl, un sol gris et un plan de travail blanc.

This transitional timber frame home features a wrap-around porch designed to take advantage of its lakeside setting and mountain views. Natural stone, including river rock, granite and Tennessee field stone, is combined with wavy edge siding and a cedar shingle roof to marry the exterior of the home with it surroundings. Casually elegant interiors flow into generous outdoor living spaces that highlight natural materials and create a connection between the indoors and outdoors.
Photography Credit: Rebecca Lehde, Inspiro 8 Studios

Exemple d'un bar de salon sans évier parallèle nature de taille moyenne avec un placard à porte shaker, des portes de placard blanches, un plan de travail en quartz, une crédence multicolore, une crédence en carreau de ciment, parquet clair, un sol beige et un plan de travail blanc.
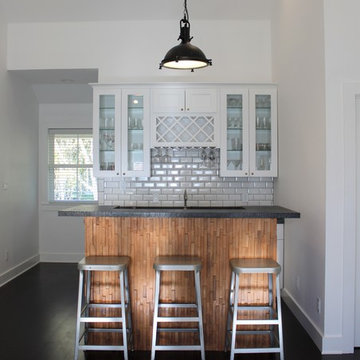
Aménagement d'un bar de salon avec évier parallèle campagne de taille moyenne avec un placard à porte shaker et des portes de placard blanches.
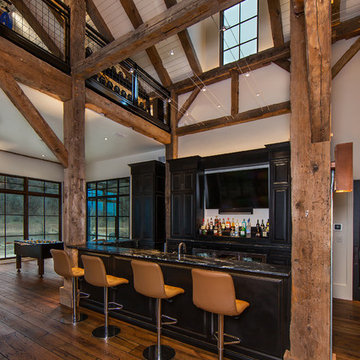
The lighting design in this rustic barn with a modern design was the designed and built by lighting designer Mike Moss. This was not only a dream to shoot because of my love for rustic architecture but also because the lighting design was so well done it was a ease to capture. Photography by Vernon Wentz of Ad Imagery
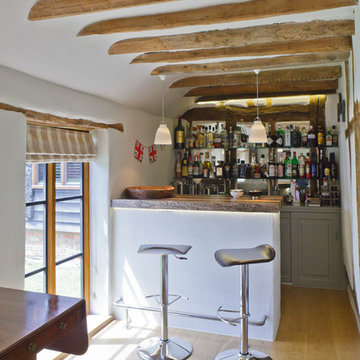
Idées déco pour un bar de salon parallèle campagne avec des tabourets, des portes de placard grises, parquet clair et un placard avec porte à panneau surélevé.
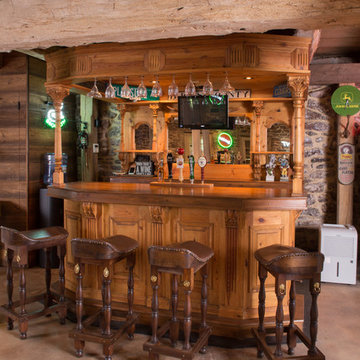
Idée de décoration pour un bar de salon parallèle champêtre en bois brun avec sol en béton ciré, des tabourets, un plan de travail en bois et un plan de travail marron.

Lower Level Wet Bar
Réalisation d'un bar de salon avec évier parallèle champêtre de taille moyenne avec un évier encastré, un placard à porte affleurante, des portes de placard noires, un plan de travail en quartz modifié, une crédence blanche, une crédence en céramique, un sol en carrelage de porcelaine, un sol gris et un plan de travail blanc.
Réalisation d'un bar de salon avec évier parallèle champêtre de taille moyenne avec un évier encastré, un placard à porte affleurante, des portes de placard noires, un plan de travail en quartz modifié, une crédence blanche, une crédence en céramique, un sol en carrelage de porcelaine, un sol gris et un plan de travail blanc.
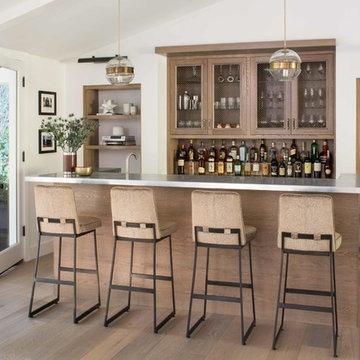
Photo: Meghan Bob Photo
Cette photo montre un bar de salon parallèle nature en bois brun de taille moyenne avec des tabourets, un évier posé, un placard à porte affleurante, un plan de travail en zinc, un plan de travail gris et parquet clair.
Cette photo montre un bar de salon parallèle nature en bois brun de taille moyenne avec des tabourets, un évier posé, un placard à porte affleurante, un plan de travail en zinc, un plan de travail gris et parquet clair.
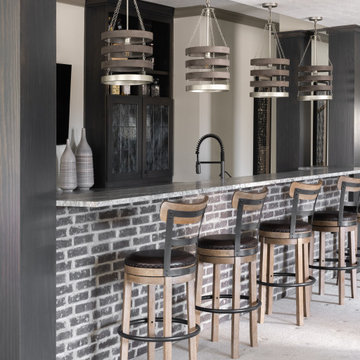
In this beautiful farmhouse style home, our Carmel design-build studio planned an open-concept kitchen filled with plenty of storage spaces to ensure functionality and comfort. In the adjoining dining area, we used beautiful furniture and lighting that mirror the lovely views of the outdoors. Stone-clad fireplaces, furnishings in fun prints, and statement lighting create elegance and sophistication in the living areas. The bedrooms are designed to evoke a calm relaxation sanctuary with plenty of natural light and soft finishes. The stylish home bar is fun, functional, and one of our favorite features of the home!
---
Project completed by Wendy Langston's Everything Home interior design firm, which serves Carmel, Zionsville, Fishers, Westfield, Noblesville, and Indianapolis.
For more about Everything Home, see here: https://everythinghomedesigns.com/
To learn more about this project, see here:
https://everythinghomedesigns.com/portfolio/farmhouse-style-home-interior/

Designing this spec home meant envisioning the future homeowners, without actually meeting them. The family we created that lives here while we were designing prefers clean simple spaces that exude character reminiscent of the historic neighborhood. By using substantial moldings and built-ins throughout the home feels like it’s been here for one hundred years. Yet with the fresh color palette rooted in nature it feels like home for a modern family.
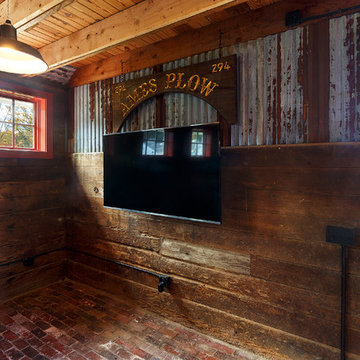
Indoor bar and TV area built into renovated barn
Inspiration pour un bar de salon parallèle rustique en bois foncé de taille moyenne avec des tabourets, un plan de travail en bois, un sol en brique et un sol rouge.
Inspiration pour un bar de salon parallèle rustique en bois foncé de taille moyenne avec des tabourets, un plan de travail en bois, un sol en brique et un sol rouge.
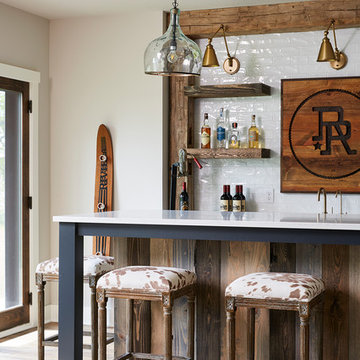
Custom wet bar with island featuring rustic wood beams and pendant lighting.
Aménagement d'un grand bar de salon parallèle campagne avec des tabourets, un évier encastré, un placard à porte shaker, des portes de placard noires, un plan de travail en quartz modifié, une crédence blanche, une crédence en carrelage métro, un sol en vinyl, un sol gris et un plan de travail blanc.
Aménagement d'un grand bar de salon parallèle campagne avec des tabourets, un évier encastré, un placard à porte shaker, des portes de placard noires, un plan de travail en quartz modifié, une crédence blanche, une crédence en carrelage métro, un sol en vinyl, un sol gris et un plan de travail blanc.
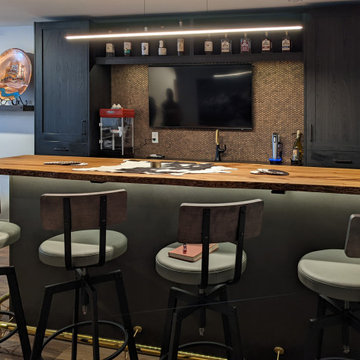
Cette photo montre un bar de salon avec évier parallèle nature en bois foncé avec un évier intégré, un placard à porte shaker et une crédence en mosaïque.
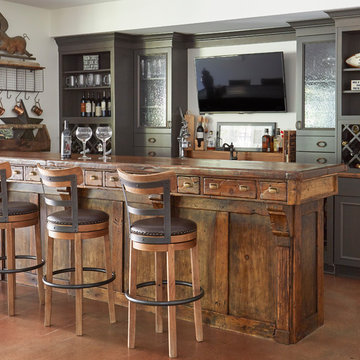
The antique bar was locally sourced. The perimeter cabinets are alder with a flint finish and features seeded glass door inserts and built in wine storage. Photo by Mike Kaskel
Idées déco de bars de salon parallèles campagne
1