Idées déco de bars de salon parallèles en bois foncé
Trier par :
Budget
Trier par:Populaires du jour
1 - 20 sur 1 714 photos
1 sur 3
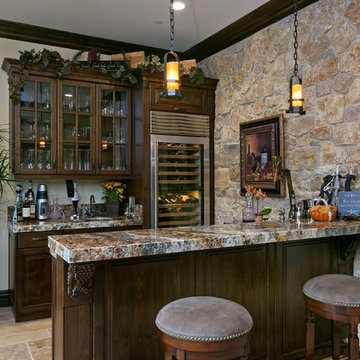
This wine bar located in the formal entry room has an authentic "Wine Cellar" feel due to the stone veneer wall and lighting touches, yet has every convenience at hand, including the cooler. Photo by FlashitFirst.com

Custom Bar built into staircase. Custom metal railing.
Réalisation d'un petit bar de salon parallèle chalet en bois foncé avec des tabourets, un placard à porte shaker, un plan de travail en granite, une crédence noire, une crédence en granite, un sol en bois brun, un sol marron et plan de travail noir.
Réalisation d'un petit bar de salon parallèle chalet en bois foncé avec des tabourets, un placard à porte shaker, un plan de travail en granite, une crédence noire, une crédence en granite, un sol en bois brun, un sol marron et plan de travail noir.

Idées déco pour un grand bar de salon avec évier parallèle campagne en bois foncé avec un évier posé, un placard avec porte à panneau encastré, une crédence en feuille de verre, un sol en carrelage de céramique, un sol multicolore, un plan de travail gris et un plan de travail en stratifié.
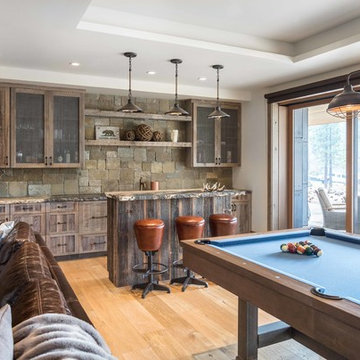
Exemple d'un bar de salon parallèle montagne en bois foncé avec des tabourets, un placard à porte shaker, une crédence en carrelage de pierre, parquet clair, un sol marron et un plan de travail marron.

Emilio Collavino
Aménagement d'un grand bar de salon avec évier parallèle contemporain en bois foncé avec plan de travail en marbre, une crédence marron, un sol en carrelage de porcelaine et un placard sans porte.
Aménagement d'un grand bar de salon avec évier parallèle contemporain en bois foncé avec plan de travail en marbre, une crédence marron, un sol en carrelage de porcelaine et un placard sans porte.

Idée de décoration pour un bar de salon parallèle chalet en bois foncé de taille moyenne avec des tabourets, un évier encastré, un placard à porte shaker, un plan de travail en béton, une crédence beige, une crédence en dalle de pierre, sol en béton ciré, un sol marron et un plan de travail gris.
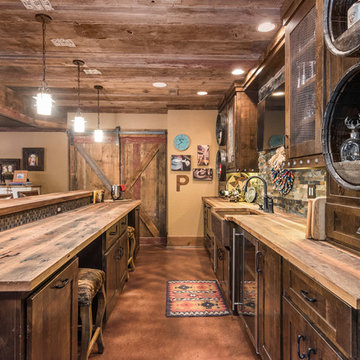
Inspiration pour un grand bar de salon parallèle chalet en bois foncé avec des tabourets, un placard à porte shaker, un plan de travail en bois, une crédence marron, une crédence en carrelage de pierre, sol en béton ciré, un sol marron et un plan de travail marron.
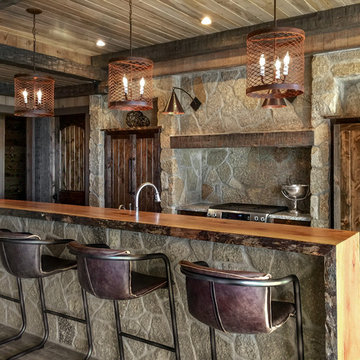
Exemple d'un bar de salon parallèle montagne en bois foncé de taille moyenne avec des tabourets.

Idée de décoration pour un bar de salon parallèle chalet en bois foncé de taille moyenne avec des tabourets, un évier posé, un placard avec porte à panneau surélevé, un plan de travail en cuivre, une crédence multicolore, une crédence en carrelage de pierre, sol en béton ciré et un sol marron.

Black Onyx Basement Bar.
Inspiration pour un bar de salon parallèle craftsman en bois foncé de taille moyenne avec un sol en bois brun, un placard à porte shaker, un plan de travail en granite, une crédence multicolore, une crédence en dalle de pierre et des tabourets.
Inspiration pour un bar de salon parallèle craftsman en bois foncé de taille moyenne avec un sol en bois brun, un placard à porte shaker, un plan de travail en granite, une crédence multicolore, une crédence en dalle de pierre et des tabourets.
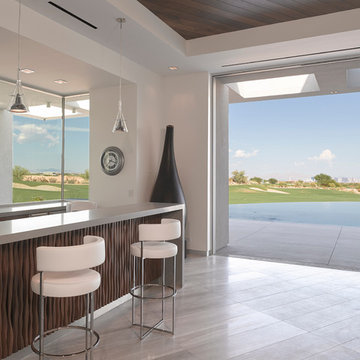
Cette photo montre un grand bar de salon parallèle tendance en bois foncé avec des tabourets, un évier encastré, un placard à porte plane, un plan de travail en quartz et un sol en carrelage de porcelaine.
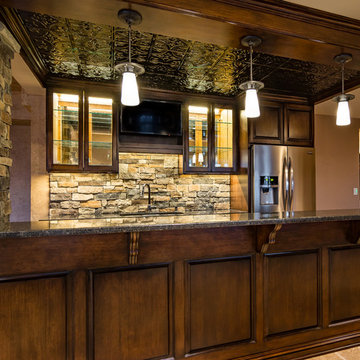
This basement finish was already finished when we started. The owners decided they wanted an entire face lift with a more in style look. We removed all the previous finishes and basically started over adding ceiling details and an additional workout room. Complete with a home theater, wine tasting area and game room.

Industrial modern bar in a small beach house. Reclaimed wood siding and glass tile with galvanized steel pendant lighting.
A small weekend beach resort home for a family of four with two little girls. Remodeled from a funky old house built in the 60's on Oxnard Shores. This little white cottage has the master bedroom, a playroom, guest bedroom and girls' bunk room upstairs, while downstairs there is a 1960s feel family room with an industrial modern style bar for the family's many parties and celebrations. A great room open to the dining area with a zinc dining table and rattan chairs. Fireplace features custom iron doors, and green glass tile surround. New white cabinets and bookshelves flank the real wood burning fire place. Simple clean white cabinetry in the kitchen with x designs on glass cabinet doors and peninsula ends. Durable, beautiful white quartzite counter tops and yes! porcelain planked floors for durability! The girls can run in and out without worrying about the beach sand damage!. White painted planked and beamed ceilings, natural reclaimed woods mixed with rattans and velvets for comfortable, beautiful interiors Project Location: Oxnard, California. Project designed by Maraya Interior Design. From their beautiful resort town of Ojai, they serve clients in Montecito, Hope Ranch, Malibu, Westlake and Calabasas, across the tri-county areas of Santa Barbara, Ventura and Los Angeles, south to Hidden Hills- north through Solvang and more.
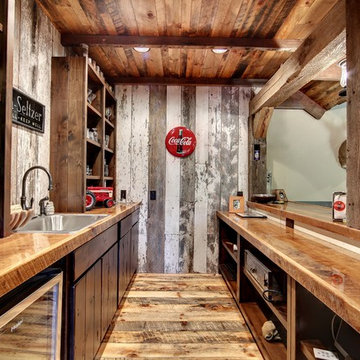
Photos by SpaceCrafting
Idées déco pour un bar de salon avec évier parallèle montagne en bois foncé avec un évier posé, un plan de travail en bois, une crédence en bois, un sol en bois brun et un sol marron.
Idées déco pour un bar de salon avec évier parallèle montagne en bois foncé avec un évier posé, un plan de travail en bois, une crédence en bois, un sol en bois brun et un sol marron.

This home bar features built in shelving, custom rustic lighting and a granite counter, with exposed timber beams on the ceiling.
Aménagement d'un petit bar de salon parallèle montagne en bois foncé avec des tabourets, parquet foncé, un placard avec porte à panneau surélevé, un plan de travail en granite, une crédence multicolore, une crédence en carrelage de pierre et un sol marron.
Aménagement d'un petit bar de salon parallèle montagne en bois foncé avec des tabourets, parquet foncé, un placard avec porte à panneau surélevé, un plan de travail en granite, une crédence multicolore, une crédence en carrelage de pierre et un sol marron.

A pair of hand carved leprechauns for an Irish pub style bar designed by architect Jim McNeil.
Réalisation d'un bar de salon parallèle tradition en bois foncé avec sol en béton ciré, des tabourets, un évier posé, un placard avec porte à panneau encastré, un plan de travail en bois et un plan de travail marron.
Réalisation d'un bar de salon parallèle tradition en bois foncé avec sol en béton ciré, des tabourets, un évier posé, un placard avec porte à panneau encastré, un plan de travail en bois et un plan de travail marron.

Our design team wanted to achieve a Pacific Northwest transitional contemporary home with a bit of nautical feel to the exterior. We mixed organic elements throughout the house to tie the look all together, along with white cabinets in the kitchen. We hope you enjoy the interior trim details we added on columns and in our tub surrounds. We took extra care on our stair system with a wrought iron accent along the top.
Photography: Layne Freedle

Idées déco pour un bar de salon parallèle montagne en bois foncé de taille moyenne avec parquet foncé, des tabourets, un placard à porte shaker, un plan de travail en bois, une crédence multicolore, une crédence en carrelage de pierre et un sol marron.
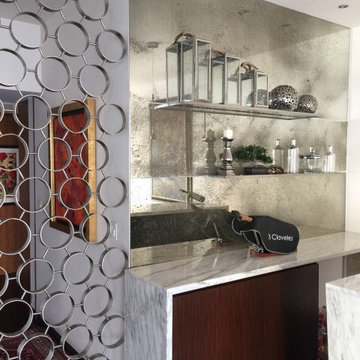
Aménagement d'un bar de salon parallèle contemporain en bois foncé avec des tabourets, aucun évier ou lavabo, des étagères flottantes, un plan de travail en surface solide, une crédence miroir, un plan de travail multicolore et une crédence multicolore.

Réalisation d'un grand bar de salon avec évier parallèle tradition en bois foncé avec un évier encastré, un plan de travail en quartz modifié, une crédence blanche, une crédence en quartz modifié, un sol en vinyl, un sol marron et un plan de travail blanc.
Idées déco de bars de salon parallèles en bois foncé
1