Idées déco de bars de salon parallèles en bois vieilli
Trier par :
Budget
Trier par:Populaires du jour
1 - 20 sur 100 photos
1 sur 3

Rustic home bar.
Cette photo montre un bar de salon parallèle montagne en bois vieilli de taille moyenne avec un sol en bois brun, des tabourets, un plan de travail en bois, un placard à porte vitrée, un sol marron et un plan de travail marron.
Cette photo montre un bar de salon parallèle montagne en bois vieilli de taille moyenne avec un sol en bois brun, des tabourets, un plan de travail en bois, un placard à porte vitrée, un sol marron et un plan de travail marron.

Réalisation d'un grand bar de salon parallèle champêtre en bois vieilli avec un évier posé, un placard avec porte à panneau encastré, un plan de travail en granite, parquet clair et une crédence grise.

Connie Anderson
Cette image montre un très grand bar de salon avec évier parallèle traditionnel en bois vieilli avec un placard avec porte à panneau encastré, un plan de travail en stéatite, un évier posé, un sol en brique, un sol multicolore et plan de travail noir.
Cette image montre un très grand bar de salon avec évier parallèle traditionnel en bois vieilli avec un placard avec porte à panneau encastré, un plan de travail en stéatite, un évier posé, un sol en brique, un sol multicolore et plan de travail noir.

Custom built aviation/airplane themed bar. Bar is constructed from reclaimed wood with aluminum airplane skin doors and bar front. The ceiling of the galley area has back lit sky/cloud panels. Shelves are backed with mirrored glass and lit with LED strip lighting. Counter tops are leather finish black granite. Includes a dishwasher and wine cooler. Sliding exit door on rear wall is reclaimed barnwood with three circular windows. The front of the bar is completed with an airplane propeller.

Idées déco pour un grand bar de salon parallèle classique en bois vieilli avec des tabourets, un évier encastré, un placard à porte persienne, un plan de travail en granite, une crédence en ardoise, un sol en carrelage de porcelaine, un sol beige et un plan de travail beige.
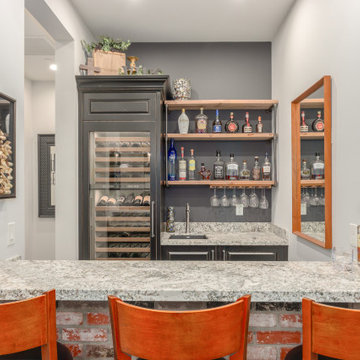
Inspiration pour un bar de salon parallèle traditionnel en bois vieilli avec des tabourets, un évier encastré, un placard avec porte à panneau surélevé et une crédence grise.
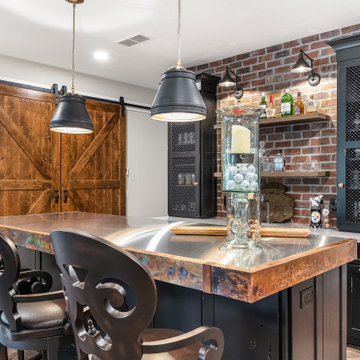
Cette photo montre un bar de salon parallèle nature en bois vieilli avec des tabourets, un évier encastré, un placard à porte shaker, un plan de travail en inox, une crédence multicolore, une crédence en brique, un sol en bois brun, un sol marron et un plan de travail multicolore.
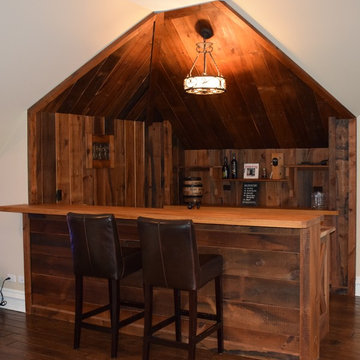
Reclaimed wood bar
Visit our website & follow us on Facebook
Cette photo montre un bar de salon avec évier parallèle montagne en bois vieilli avec un placard à porte plane, un plan de travail en bois et parquet foncé.
Cette photo montre un bar de salon avec évier parallèle montagne en bois vieilli avec un placard à porte plane, un plan de travail en bois et parquet foncé.
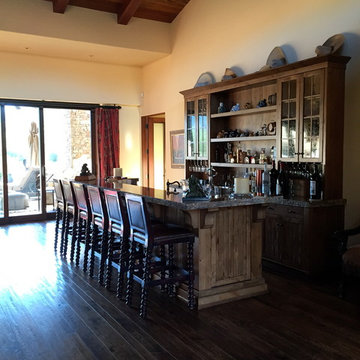
Idées déco pour un grand bar de salon avec évier parallèle montagne en bois vieilli avec un évier encastré, un placard à porte vitrée, un plan de travail en granite et parquet foncé.

Idées déco pour un grand bar de salon parallèle industriel en bois vieilli avec aucun évier ou lavabo, un placard à porte plane, un plan de travail en cuivre et sol en béton ciré.

Private residence. Photo by KuDa Photography
Inspiration pour un grand bar de salon parallèle urbain en bois vieilli avec des tabourets, une crédence multicolore, parquet foncé et un sol noir.
Inspiration pour un grand bar de salon parallèle urbain en bois vieilli avec des tabourets, une crédence multicolore, parquet foncé et un sol noir.
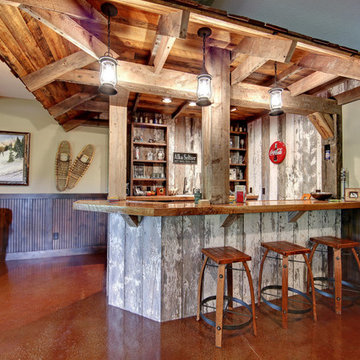
Rustic Cabin Home Bar | Spacecrafting photography
Idées déco pour un petit bar de salon parallèle montagne en bois vieilli avec des tabourets, un placard sans porte, un plan de travail en bois et un plan de travail marron.
Idées déco pour un petit bar de salon parallèle montagne en bois vieilli avec des tabourets, un placard sans porte, un plan de travail en bois et un plan de travail marron.
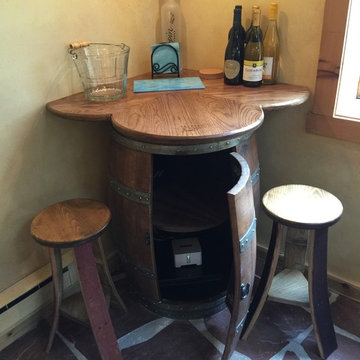
Custom wet bar at the Jersey Shore
Design by
David Gresh, Universal Cabinetry Design/Universal Supply
Ship Bottom, NJ 08008
General Contracting & installation by
Ciardelli Finish Carpentry
Beach Haven, NJ 08008
Countertop by
LBI Tile & Marble, LLC
Beach Haven, NJ 08008
Cabinetry by
Signature Custom Cabinetry, Inc.
Ephrata, PA 17522
Photography by
Adrienne Ingram, Element Photography
Medford, NJ 08053

Inspired by the majesty of the Northern Lights and this family's everlasting love for Disney, this home plays host to enlighteningly open vistas and playful activity. Like its namesake, the beloved Sleeping Beauty, this home embodies family, fantasy and adventure in their truest form. Visions are seldom what they seem, but this home did begin 'Once Upon a Dream'. Welcome, to The Aurora.

Just adjacent to the media room is the home's wine bar area. The bar door rolls back to disclose wine storage for reds with the two refrig drawers just to the doors right house those drinks that need a chill.

Antique Hit-Skip Oak Flooring used as an accent wall and exposed beams featured in this rustic bar area. Photo by Kimberly Gavin Photography.
Cette image montre un bar de salon parallèle chalet en bois vieilli de taille moyenne avec des tabourets, un placard à porte shaker, une crédence marron, une crédence en bois, parquet clair et un sol marron.
Cette image montre un bar de salon parallèle chalet en bois vieilli de taille moyenne avec des tabourets, un placard à porte shaker, une crédence marron, une crédence en bois, parquet clair et un sol marron.

This gorgeous wide plank antique Oak is our most requested floor! With dramatic widths ranging from 6 to 12 inches (14 inches in some cases), you can easily bring an old-world charm into your home. This product comes to you completely pre-finished and ready to install.
We start by hand sanding the surface, beveling the edges ever so slightly, and being careful to preserve the historical integrity of the planks. Typically, about 80% of your flooring will be "Smooth" with the remaining 20% having a slight texture from the original saw kerfs. This material will also have nail holes, knots, and checks which only adds to the unique character.
Next, we apply Waterlox, a tung oil based sealant with or without stain added. Finally, 3 coats of Vermont Polywhey finish are added with a hand buffing between coats. The result is a luxurious satiny finish that you can only get from Historic Flooring!
Photos by Steven Dolinsky
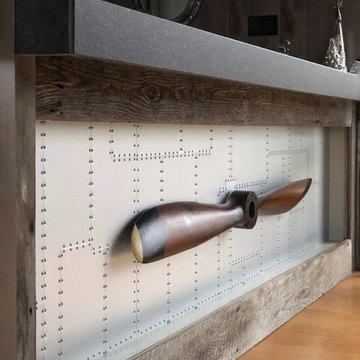
Custom built aviation/airplane themed bar. Bar is constructed from reclaimed wood with aluminum airplane skin doors and bar front. The ceiling of the galley area has back lit sky/cloud panels. Shelves are backed with mirrored glass and lit with LED strip lighting. Counter tops are leather finish black granite. Includes a dishwasher and wine cooler. Sliding exit door on rear wall is reclaimed barnwood with three circular windows. The front of the bar is completed with an airplane propeller.

Aménagement d'un bar de salon parallèle industriel en bois vieilli avec des tabourets, un placard avec porte à panneau encastré, une crédence marron, une crédence en brique, un sol en bois brun et un sol gris.
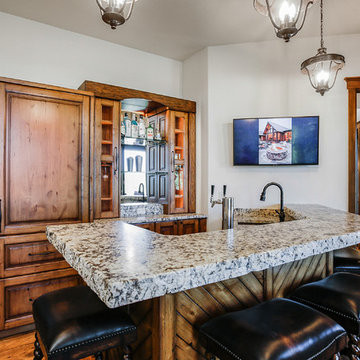
The home's bar is just off the home theater as adjacent to the home's covered patio and rec room.
Cette photo montre un bar de salon avec évier parallèle montagne en bois vieilli de taille moyenne avec un évier encastré, un placard à porte affleurante, un plan de travail en granite, un sol en bois brun, un sol marron et un plan de travail multicolore.
Cette photo montre un bar de salon avec évier parallèle montagne en bois vieilli de taille moyenne avec un évier encastré, un placard à porte affleurante, un plan de travail en granite, un sol en bois brun, un sol marron et un plan de travail multicolore.
Idées déco de bars de salon parallèles en bois vieilli
1